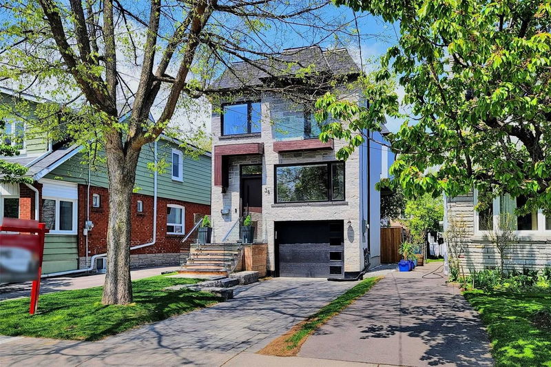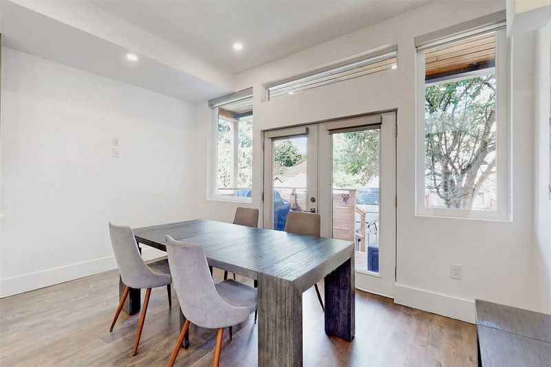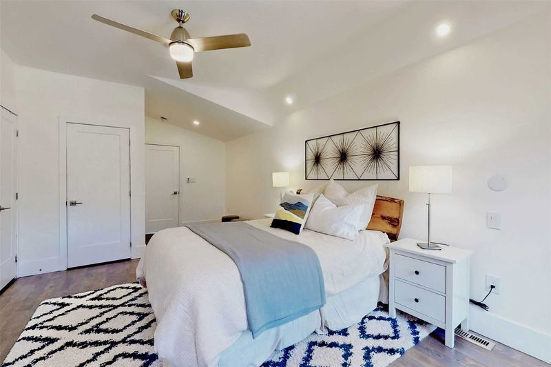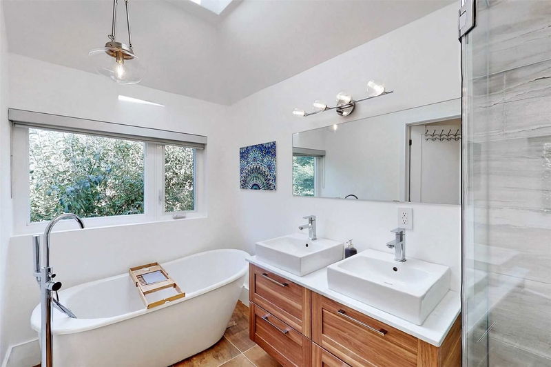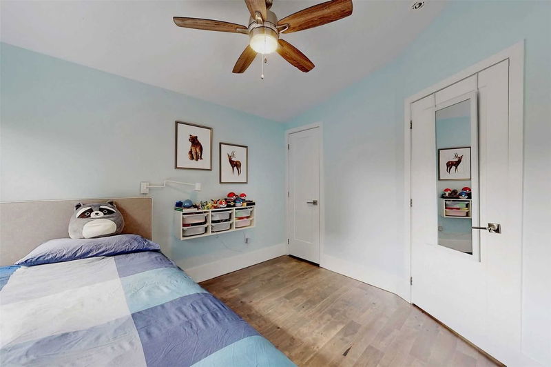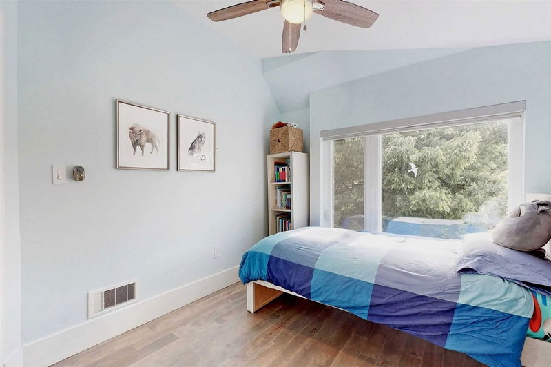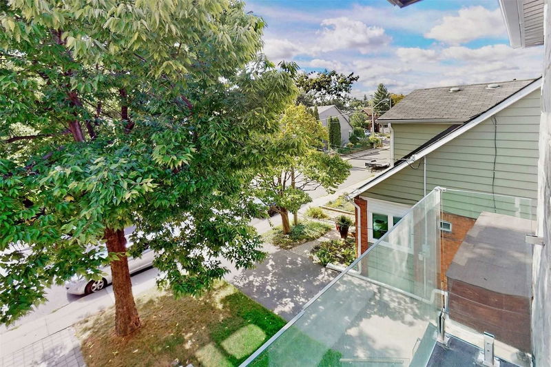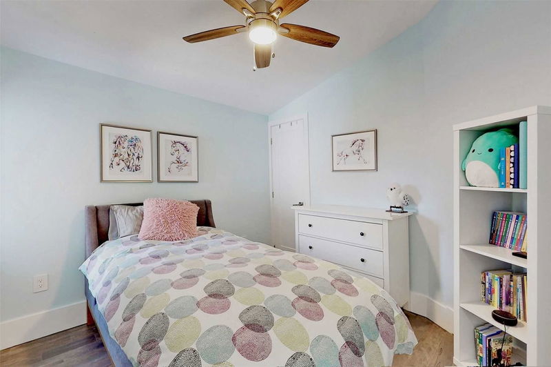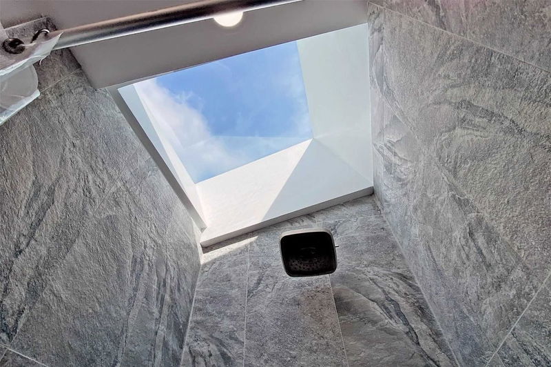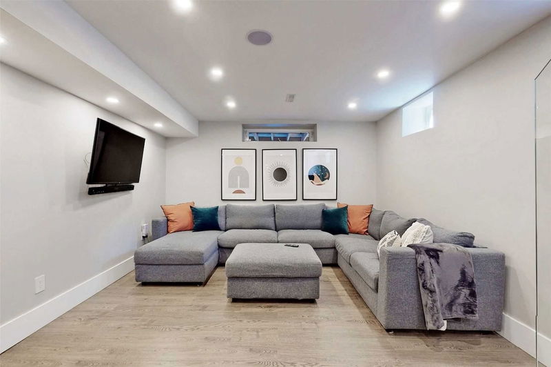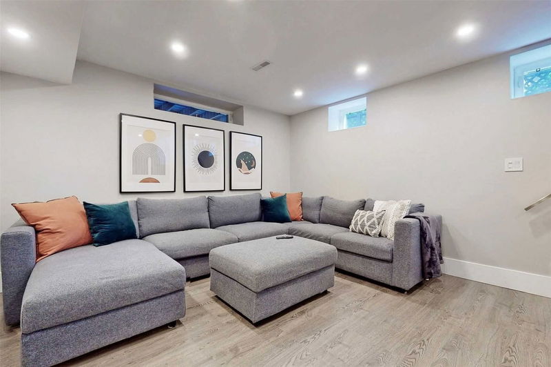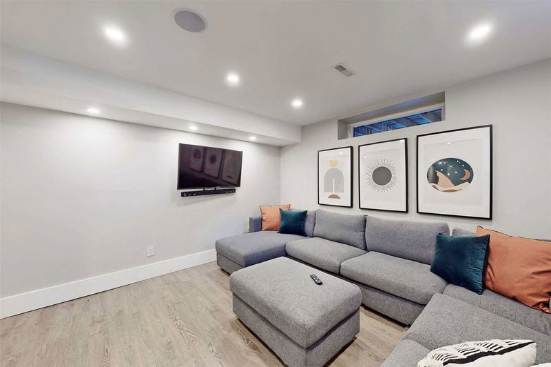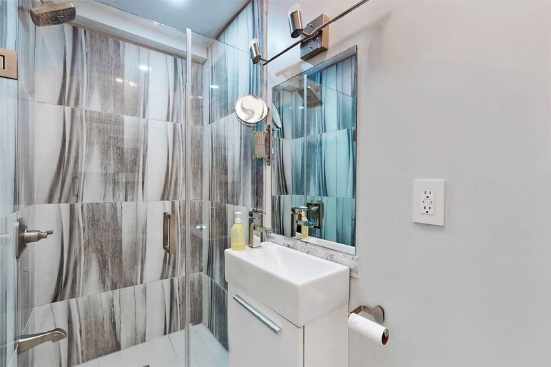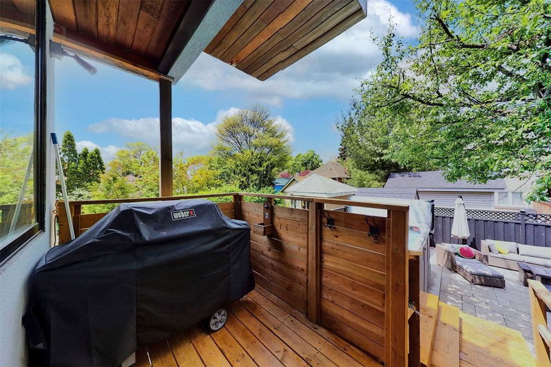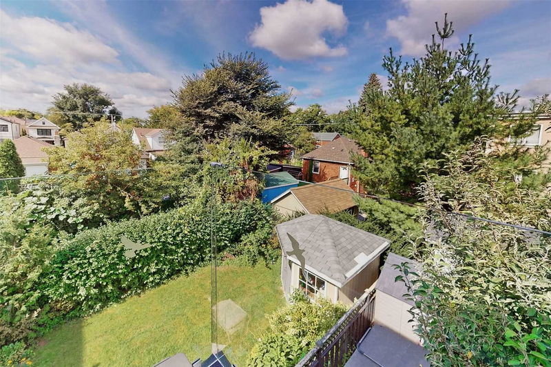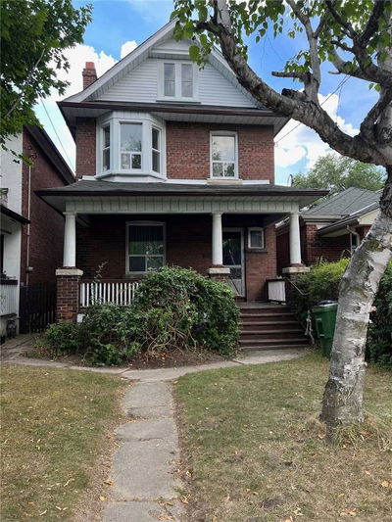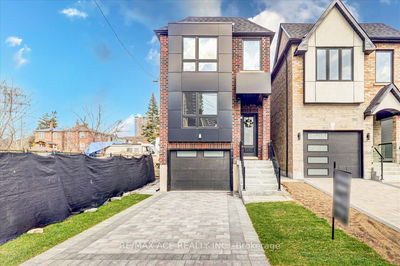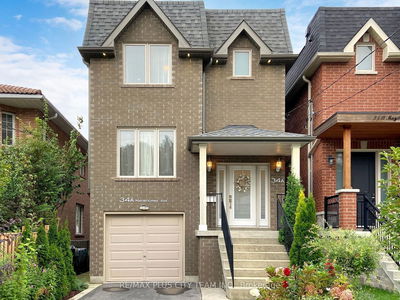Modern Meets Rustic! This Sun Filled, Multi-Level, Open Concept, Main Floor Is Graced With 10' Ceiling. Entertain In Style With A Designer Kitchen, Equipped With Built-In Appliances, Quartz Countertop & Island, Wine Fridge & Built-In Speakers. Escape In Your Own Back Yard Oasis & Stay Fit In Your Pool Spa. The Primary Bedroom Is Gifted With 2 Walk-In Closets, Private Balcony & 5 Piece Ensuite Including A Free Standing Soaker Tub.
详情
- 上市时间: Wednesday, October 05, 2022
- 3D看房: View Virtual Tour for 38 Orley Avenue
- 城市: Toronto
- 社区: Woodbine-Lumsden
- 详细地址: 38 Orley Avenue, Toronto, M4C2C1, Ontario, Canada
- 客厅: Hardwood Floor, Large Window, Built-In Speakers
- 厨房: Hardwood Floor, Centre Island, Modern Kitchen
- 挂盘公司: Keller Williams Referred Urban Realty, Brokerage - Disclaimer: The information contained in this listing has not been verified by Keller Williams Referred Urban Realty, Brokerage and should be verified by the buyer.


