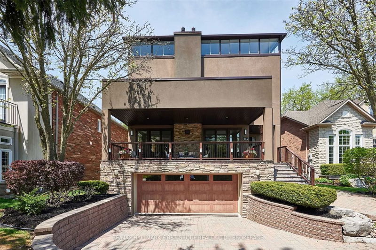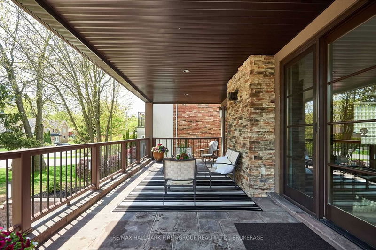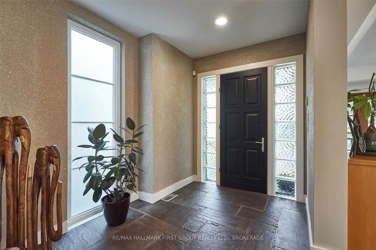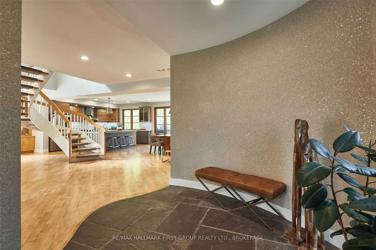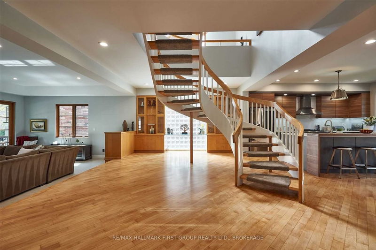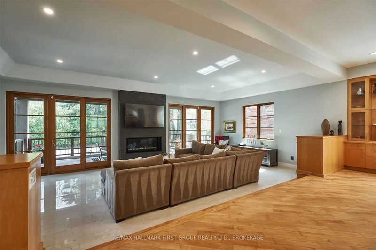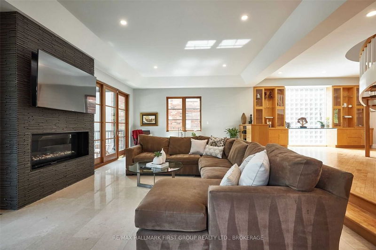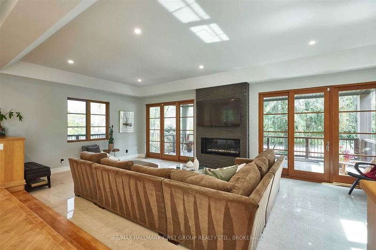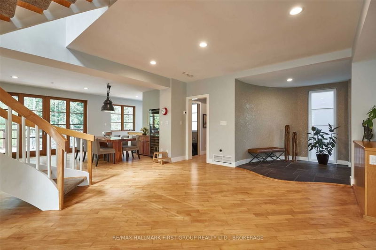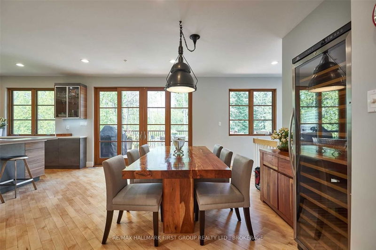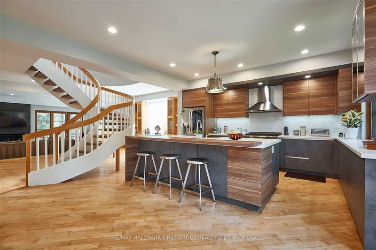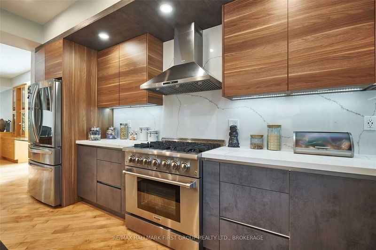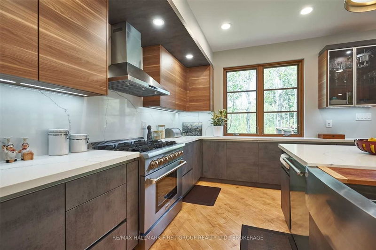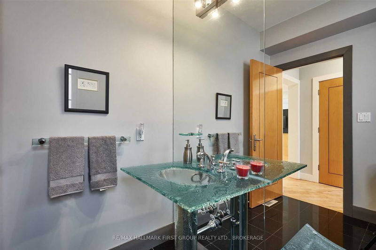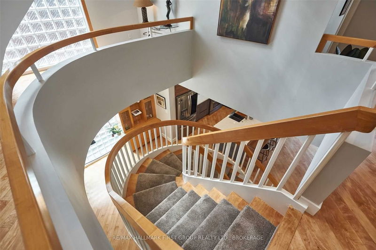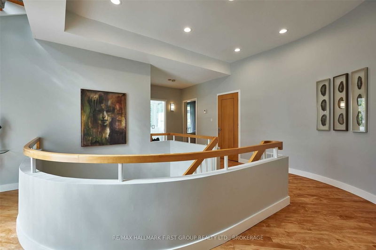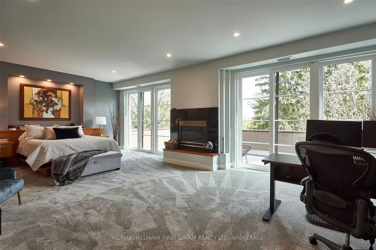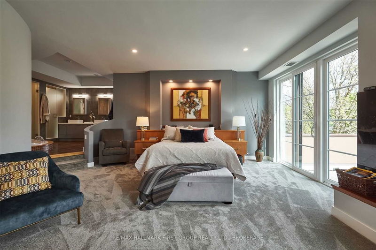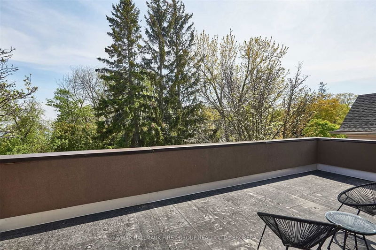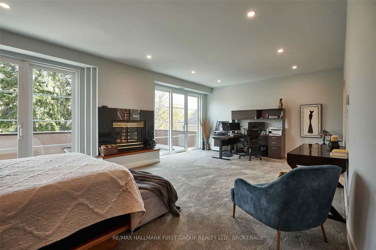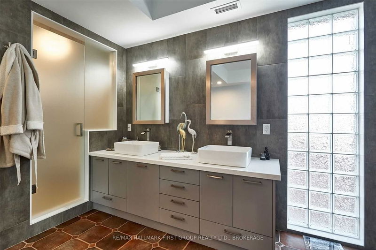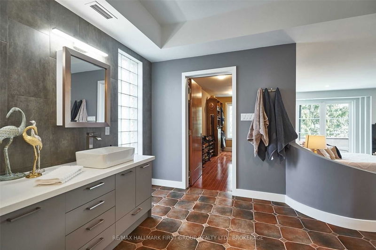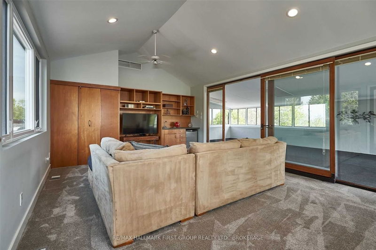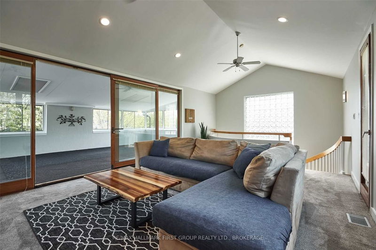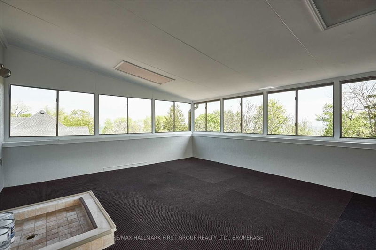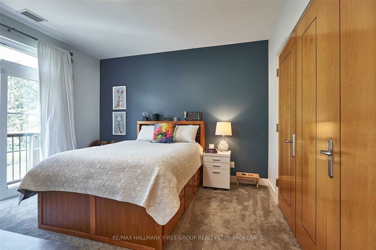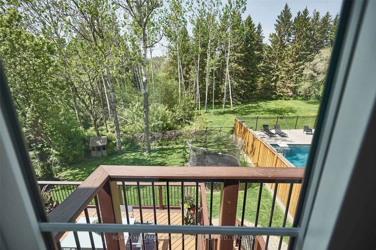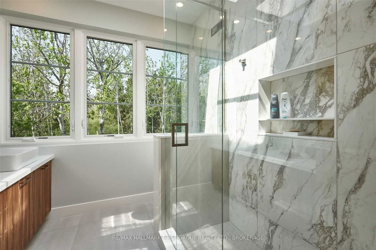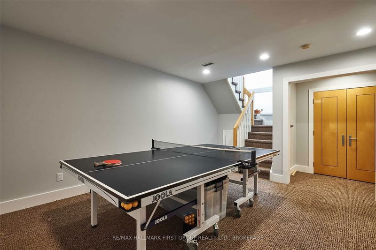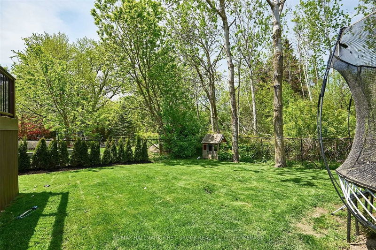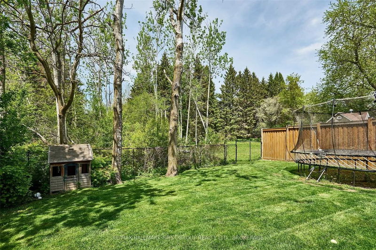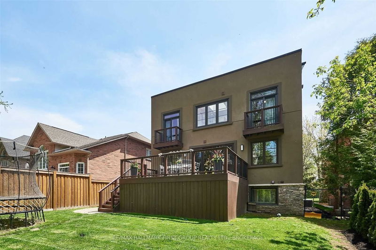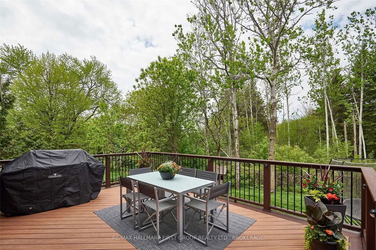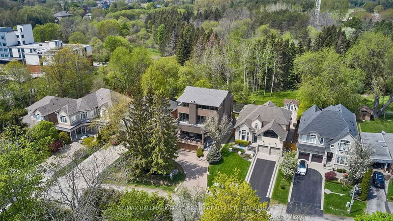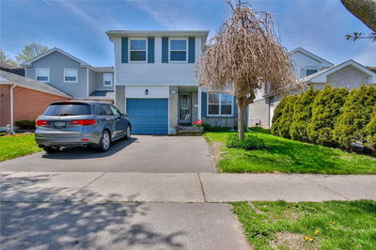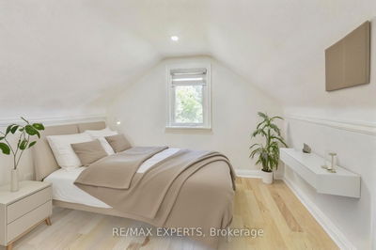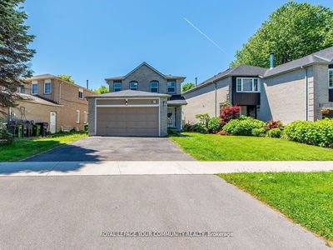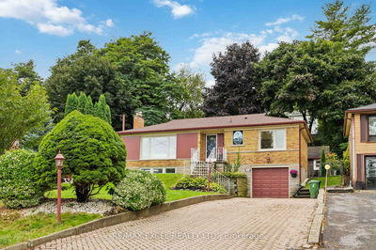"By The Shores Of Lake Ontario In South Rosebank, Steps To The Waterfront Trail, Rouge Beach & Petticoat Creek Park, Lies A Fabulous Piece In Architectural Design, With A Stunning Contemporary Interior. Open Plan Concept With Open Tread Staircase Greet You As You Enter The Home. Remodelled Kitchen With A Flair For Entertaining Adjoins The Open Plan Family Room Complete With Linear Gas Fireplace. The Spiral Staircase Leads To The Upper Bedroom Floors With Balconies And A Walk Out Terrace. Another Open Tread Staircase Takes You To The Third Floor Entertainment Room With A Sun Room That Overlooks Lake Ontario. Extensive Renovations Throughout And Oversized Double Garage Make This A "Must See" Home. Backing On To Petticoat Creek Conservation Area. Ideally Situated For Easy Access To Go Service From Rouge Hill Or Pickering Go Train Stations. Schools, Shops, Rouge Park All Within Walking Distance."
详情
- 上市时间: Thursday, May 26, 2022
- 3D看房: View Virtual Tour for 544 Rodd Avenue
- 城市: Pickering
- 社区: Rosebank
- 详细地址: 544 Rodd Avenue, Pickering, L1W 2B2, Ontario, Canada
- 厨房: Centre Island, Quartz Counter
- 家庭房: Marble Floor, W/O To Porch, Gas Fireplace
- 挂盘公司: Re/Max Hallmark First Group Realty Ltd., Brokerage - Disclaimer: The information contained in this listing has not been verified by Re/Max Hallmark First Group Realty Ltd., Brokerage and should be verified by the buyer.

