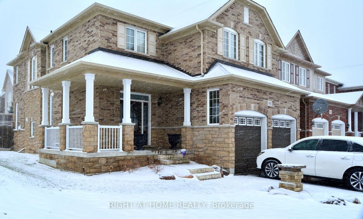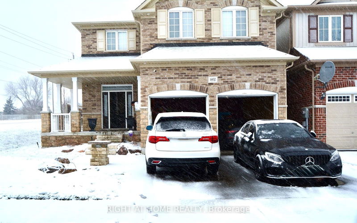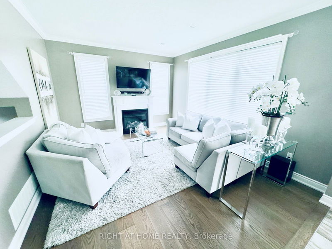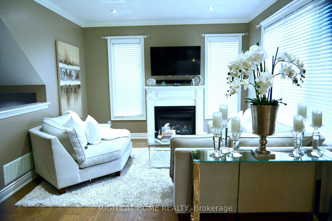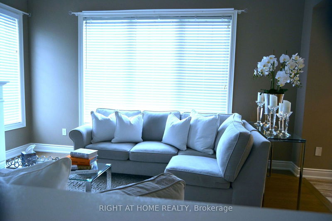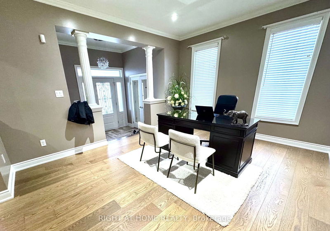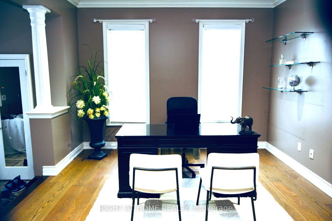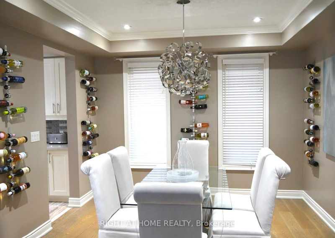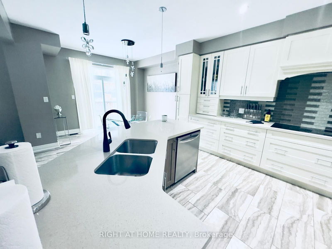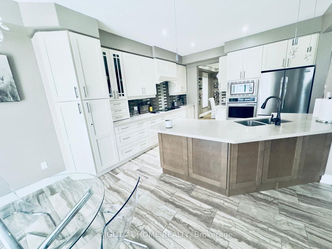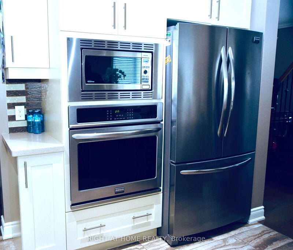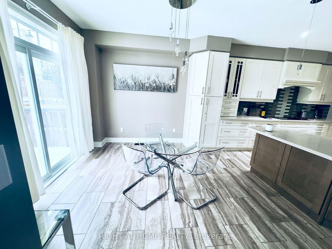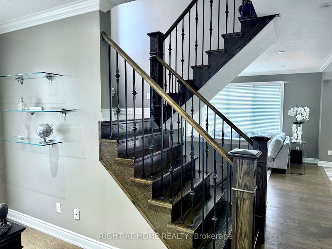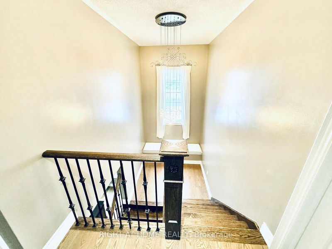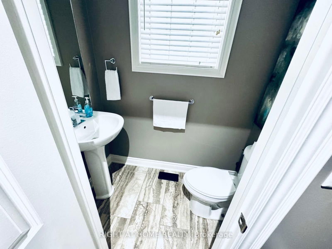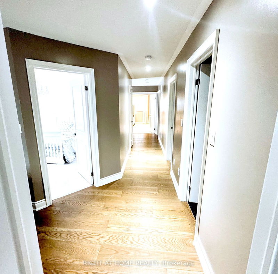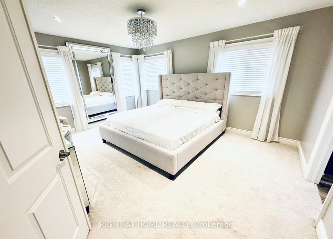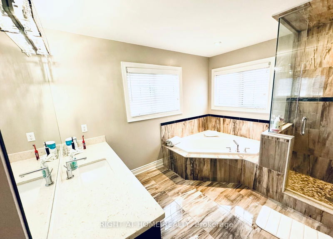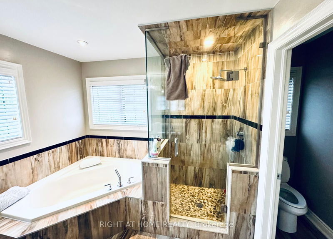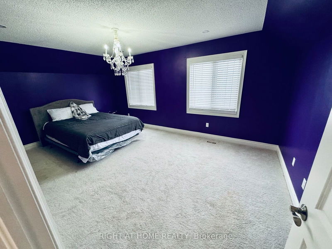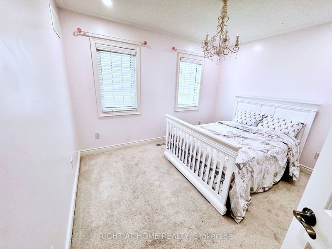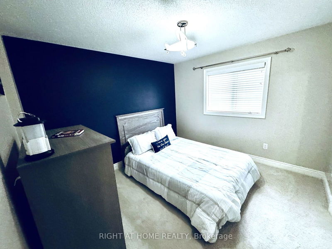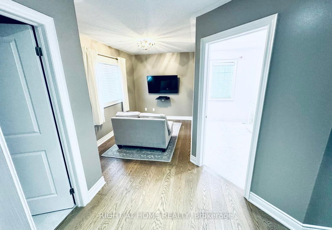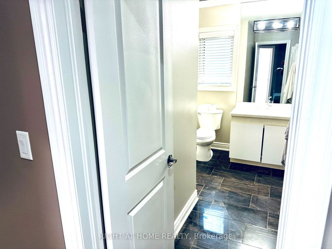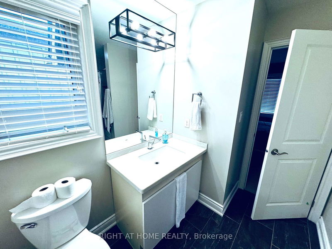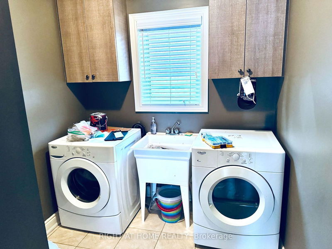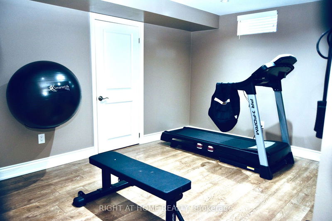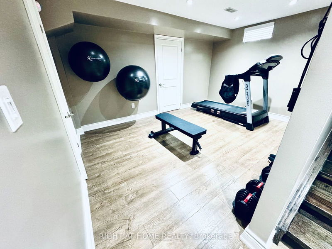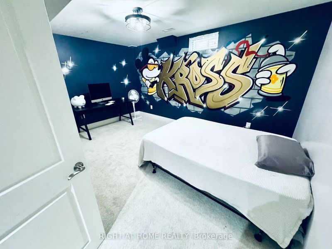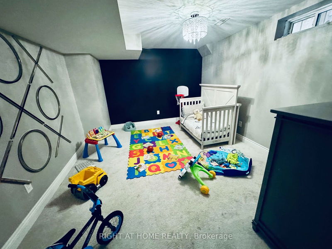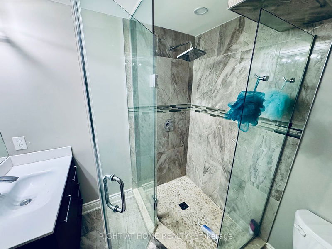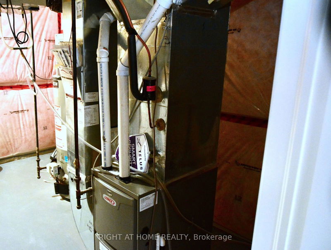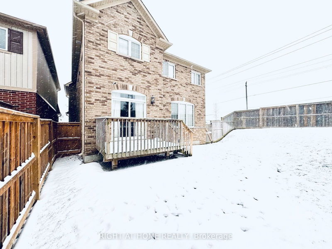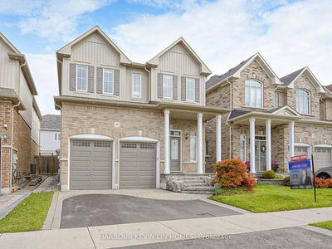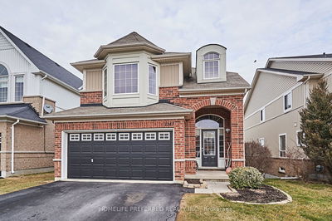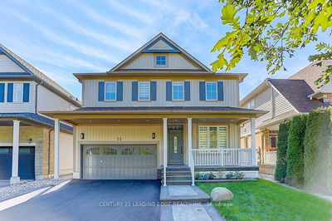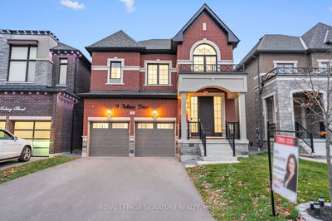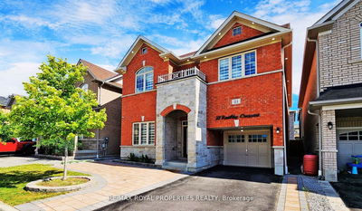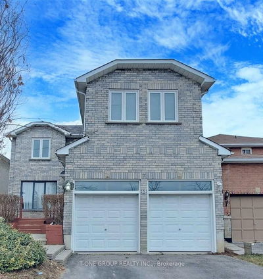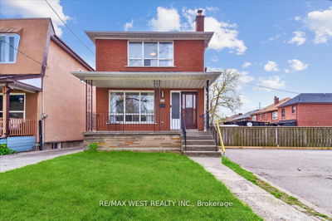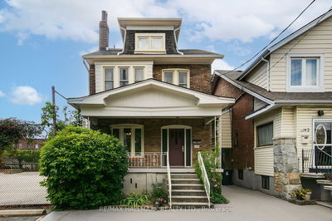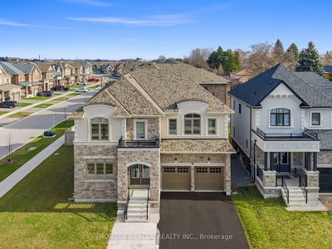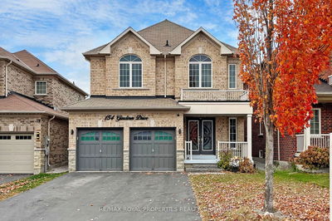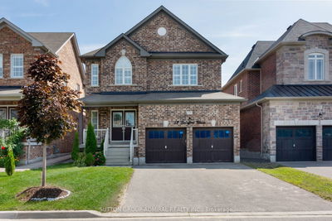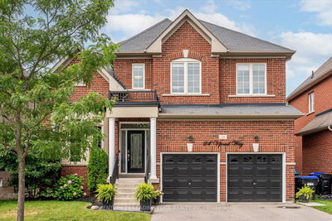Welcome To Your Dream Home In The Heart Of A Family-Friendly Neighborhood In Courtice! This Stunning 4-Bedroom, 4-Bathroom Detached Property Shows Pride Of Ownership Throughout From The Original Owners. Nestled On A Beautifully Landscaped Pie-Shaped Lot, This Home Features Professional Landscaping, Natural Stone Steps And Porch, And Elegant Stone Pillars That Enhance Its Curb Appeal. Step Inside To Discover An Open-Concept Main Floor With Soaring 9 Ft. Ceilings, Where The Bright Living And Dining Room Seamlessly Flow Into A Cozy Family Room Complete With A Charming Fireplace. The Spacious Family-Sized Kitchen Features An Eat-In Area And A Convenient Main Floor Laundry. Retreat To The Second Floor, Which Features Four Generously-Sized Bedrooms, Including A Primary Suite With A Lavish 5-Piece Ensuite And Walk-In Closet, Plus An Additional Closet For Extra Storage. The Professionally Finished Basement Offers A Large Recreation Room, Two Bedrooms, And A Full Bathroom Perfect For Guests Or Family. Enjoy Outdoor Living At Its Finest With A Walkout From The Kitchen To A Fully Landscaped Backyard, All Surrounded By A nice Fence. With A Two-Car Garage. This Home Is An Entertainer's Paradise. Don't Miss The Chance To Make This Exquisite Property Your Own!
详情
- 上市时间: Thursday, December 12, 2024
- 城市: Clarington
- 社区: Courtice
- 交叉路口: Bloor St E and Townline Rd s
- 客厅: Hardwood Floor, Open Concept, Combined W/Dining
- 家庭房: Large Window, Hardwood Floor, Gas Fireplace
- 厨房: Ceramic Floor, Granite Counter, Stainless Steel Appl
- 挂盘公司: Right At Home Realty - Disclaimer: The information contained in this listing has not been verified by Right At Home Realty and should be verified by the buyer.

