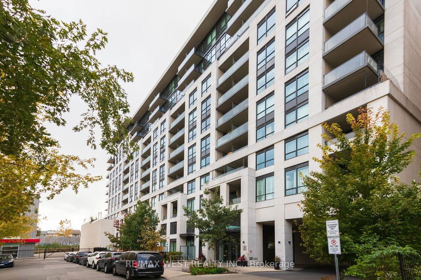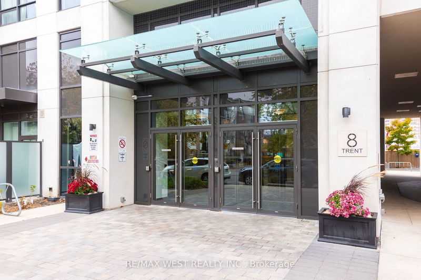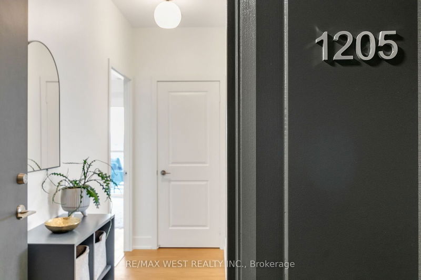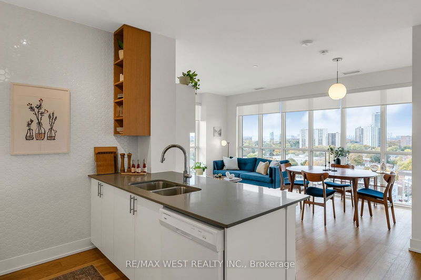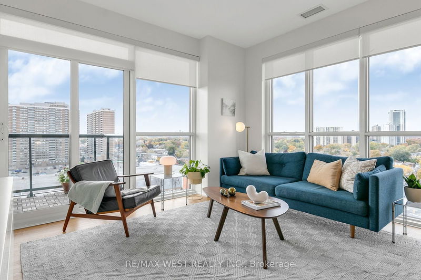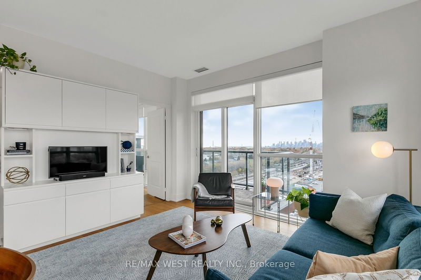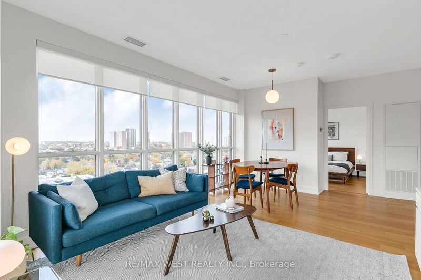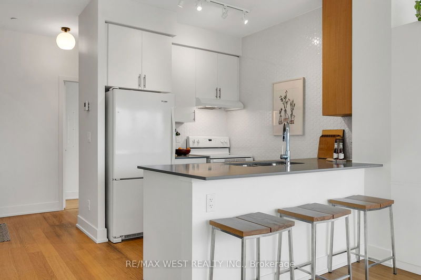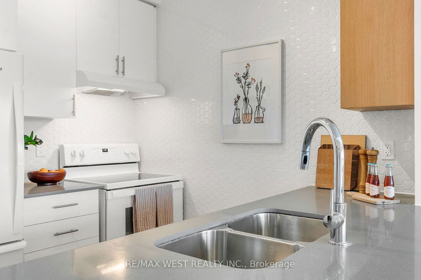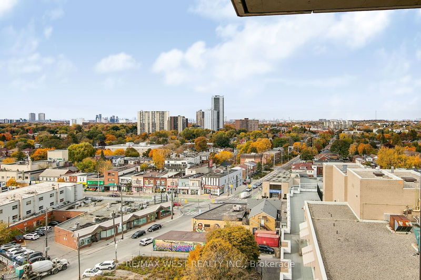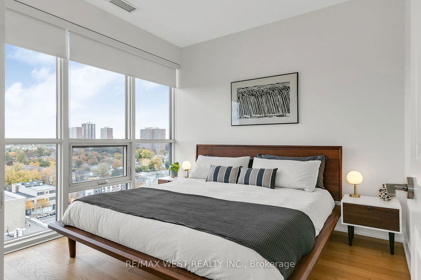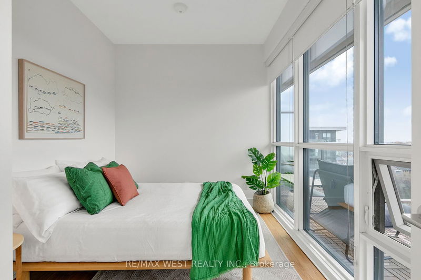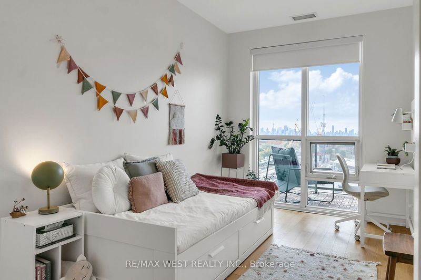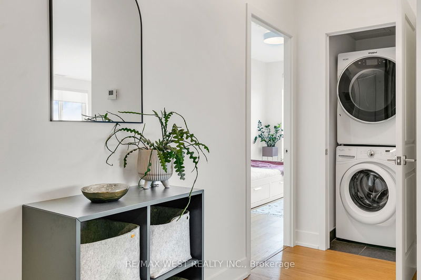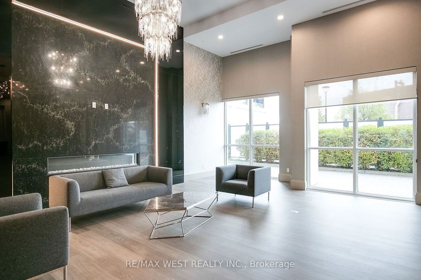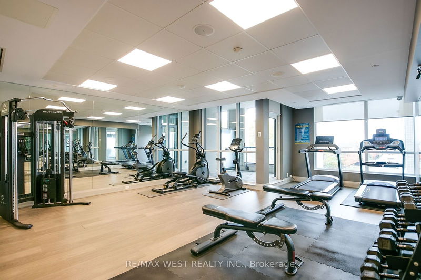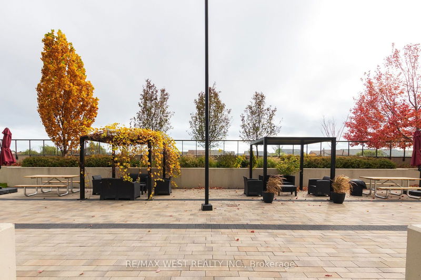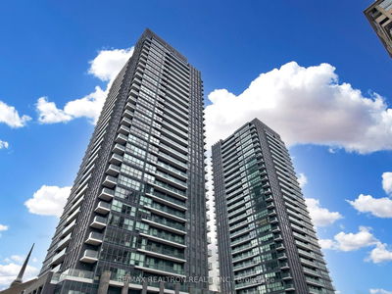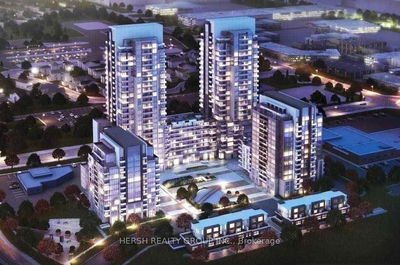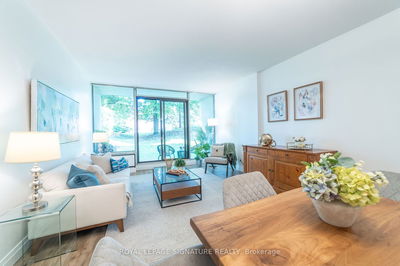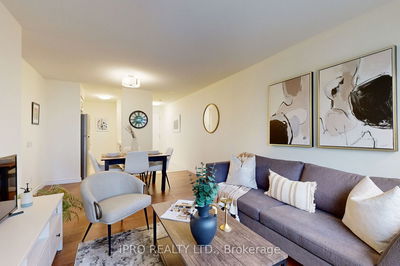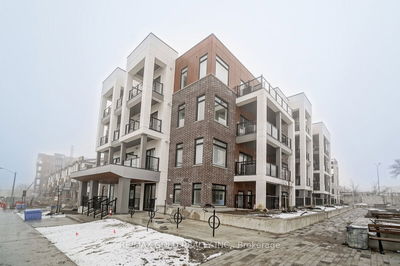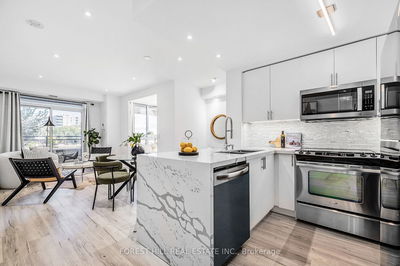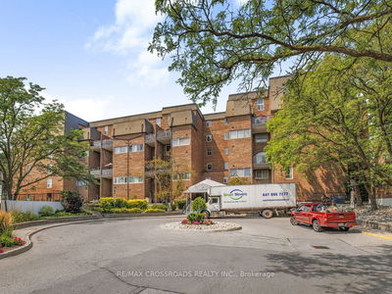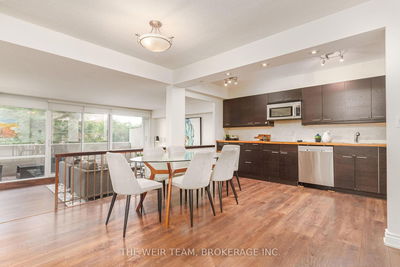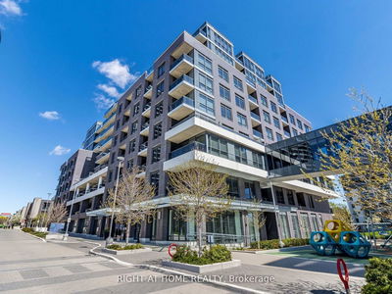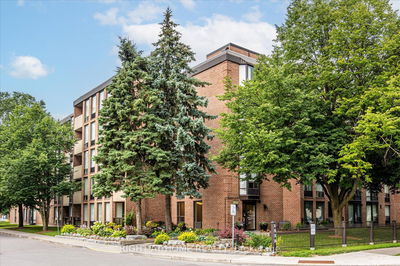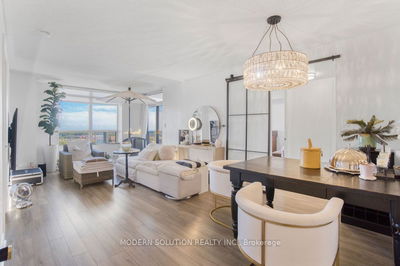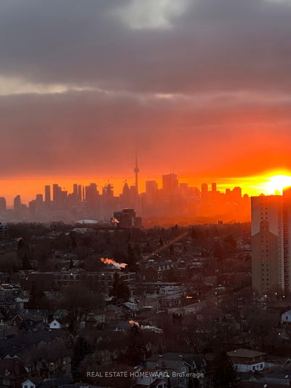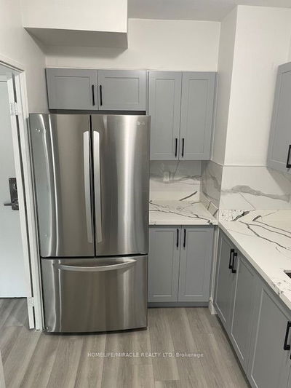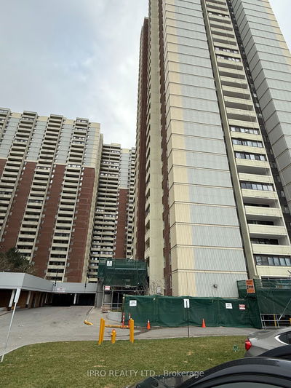A rare opportunity! Exceptional corner penthouse unit in the exclusive "The Village by Main" Enjoy sweeping views from every room. Sophisticated and serene space. Soaring 9-foot ceilings & hardwood floors throughout. This spacious, split-floor plan is designed with both style and functionality in mind. Easy everything with Danforth GO, TTC subway stations, shops, restaurants, and schools right at your doorstep. Surrounded by parks and recreational facilities, including Dentonia Park Tennis Club, Main Square Pool and East Toronto Athletic. A vibrant, welcoming community awaits! Your perfect urban sanctuary. Book your tour today!
详情
- 上市时间: Wednesday, November 06, 2024
- 城市: Toronto
- 社区: East End-Danforth
- 交叉路口: Danforth & Dawes Rd
- 详细地址: 1205-8 Trent Avenue, Toronto, M4C 0A6, Ontario, Canada
- 客厅: Hardwood Floor
- 厨房: Hardwood Floor
- 挂盘公司: Re/Max West Realty Inc. - Disclaimer: The information contained in this listing has not been verified by Re/Max West Realty Inc. and should be verified by the buyer.

