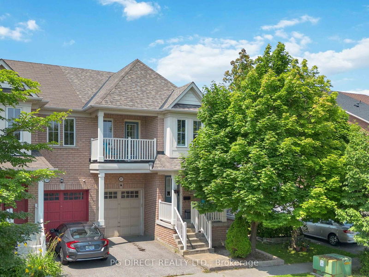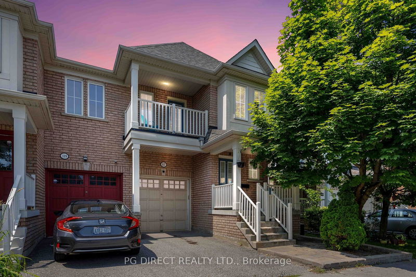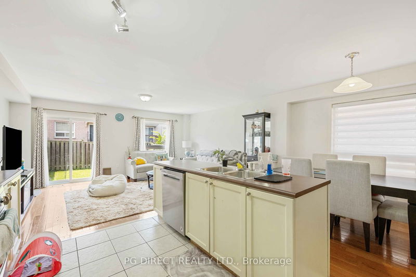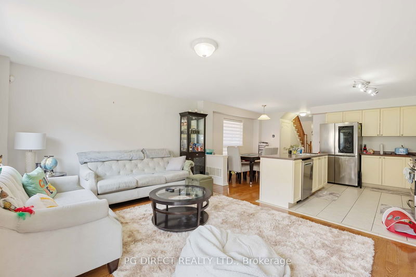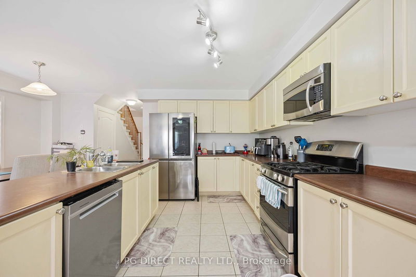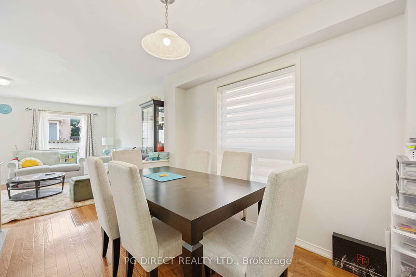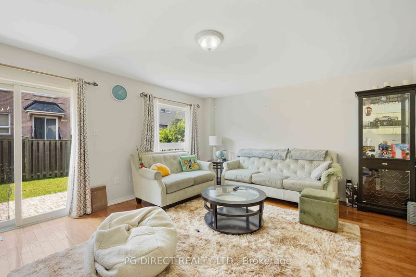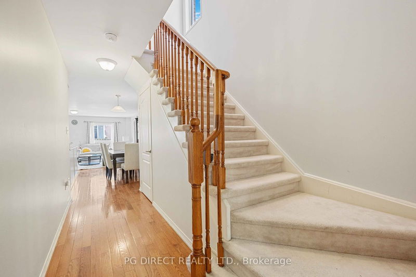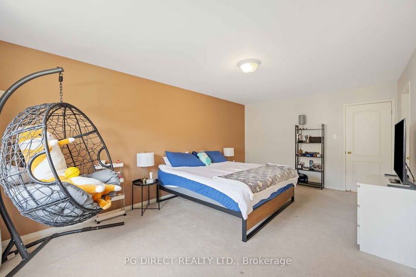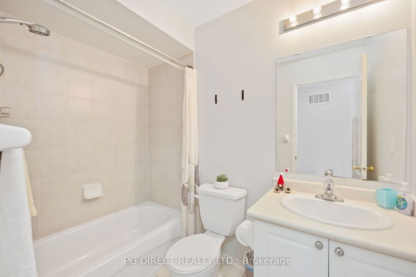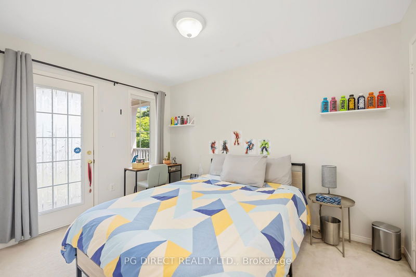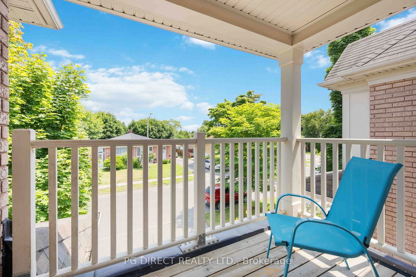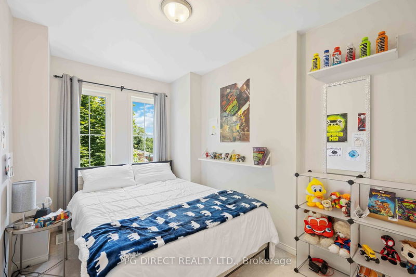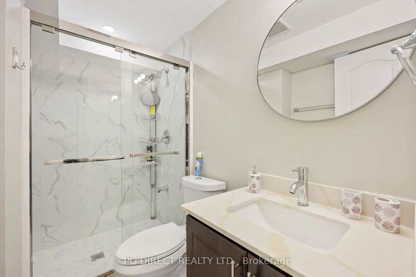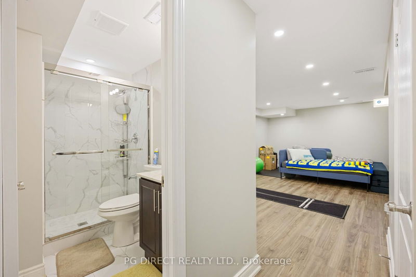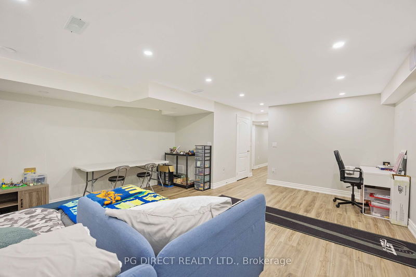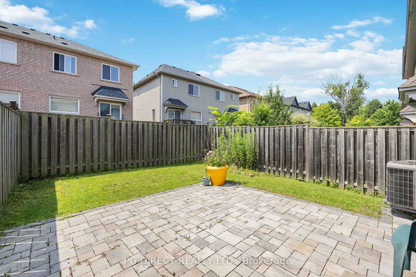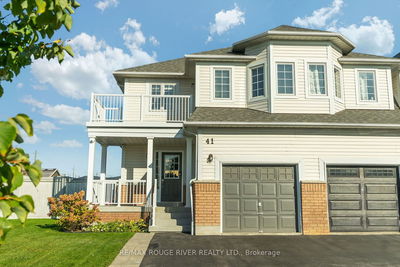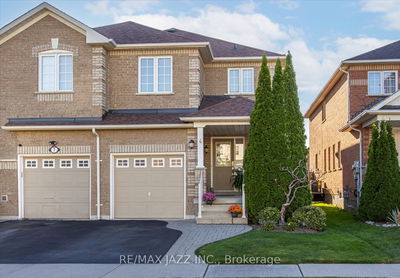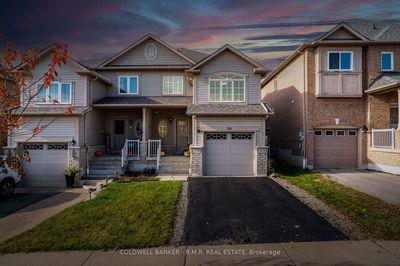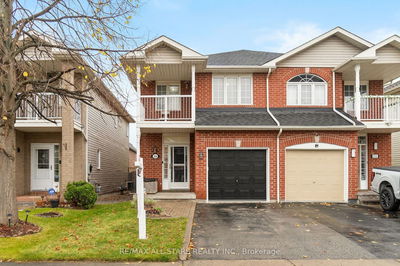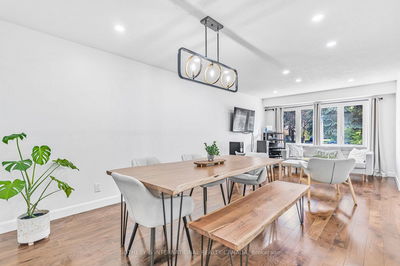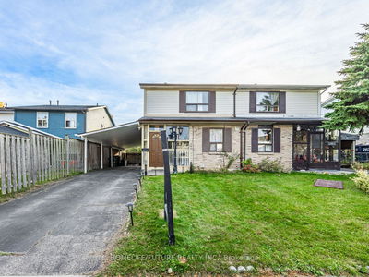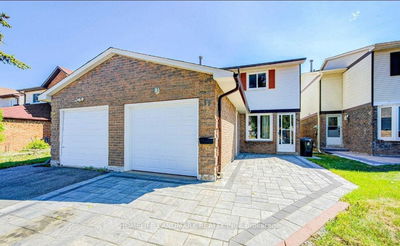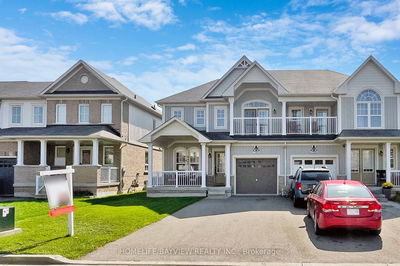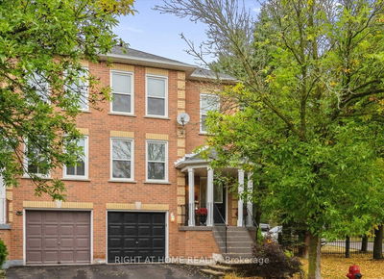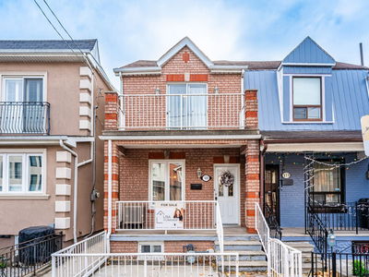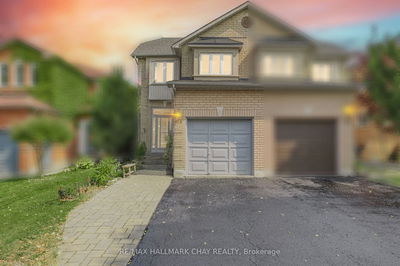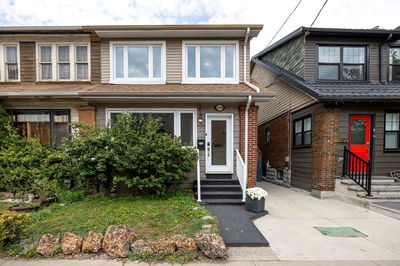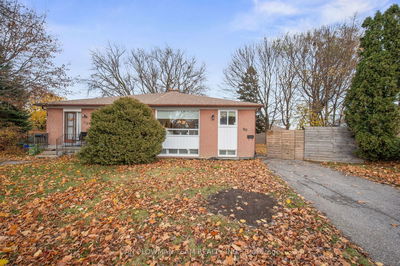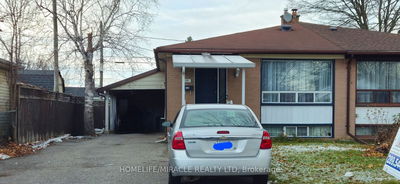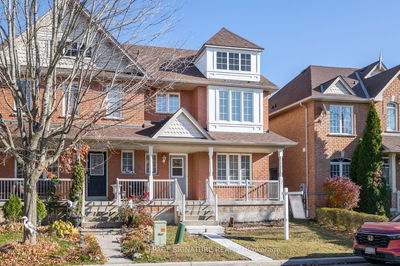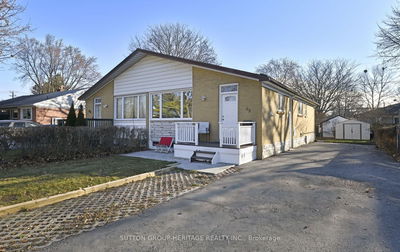Visit REALTOR website for additional information. Discover this charming semi-detached home in the welcoming Southeast Ajax community, offering a comfortable and well-maintained living space with modern design features. With approximately 1,628 square feet above grade (per MPAC), this turn-key family property boasts a modern, open-concept living, kitchen, and dining area that allows for seamless flow and abundant natural light. It includes three spacious bedrooms and three and a half bathrooms, with a fully finished basement that features a 4-piece washroom-ideal for a recreation room or guest accommodation. The property has seen thoughtful updates, including a central vacuum system installed in 2018, backyard interlocking completed in 2019, and a new furnace and tankless water heater added in 2020. The finished basement and garage, with built-in storage and an automatic remote-control opener, were completed in 2022, and a new roof was installed in 2023. Additionally, the home comes equipped with a security camera system for added peace of mind. Located in a friendly neighborhood, you'll find all the essential amenities just minutes away, including schools, the Ajax Community Centre, and the Recreation Centre. Commuters will appreciate the convenient access to Highway 401. Lakeridge Hospital and Ajax waterfront minutes away. Only a short walk to the park/playground/playing field which offers a great space for outdoor activities. This home combines modern design with practical updates, offering a bright and comfortable living experience in a prime location.
详情
- 上市时间: Monday, November 04, 2024
- 3D看房: View Virtual Tour for 117 Burcher Road
- 城市: Ajax
- 社区: South East
- 详细地址: 117 Burcher Road, Ajax, L1S 2R3, Ontario, Canada
- 客厅: Combined W/Dining, Hardwood Floor, Window
- 厨房: Open Concept, Hardwood Floor
- 挂盘公司: Pg Direct Realty Ltd. - Disclaimer: The information contained in this listing has not been verified by Pg Direct Realty Ltd. and should be verified by the buyer.

