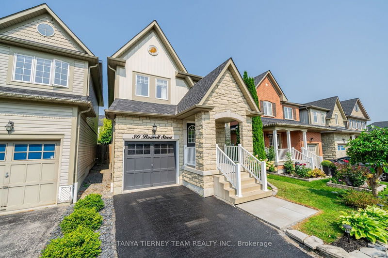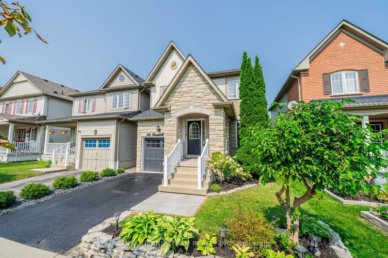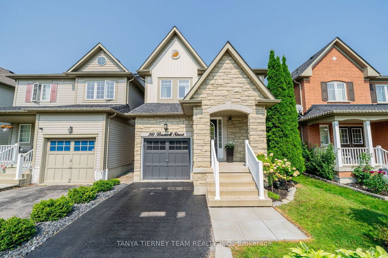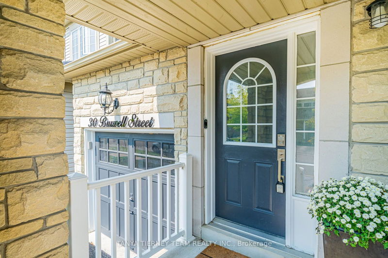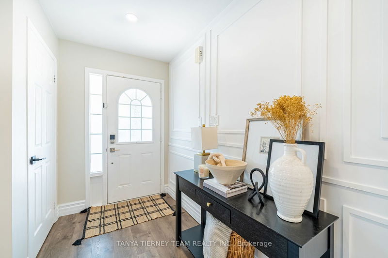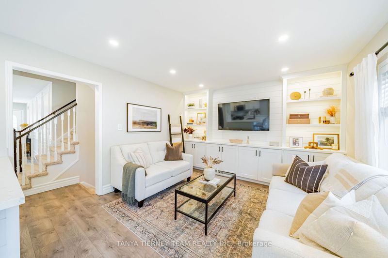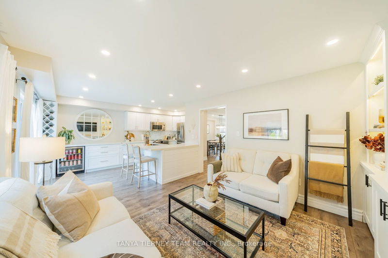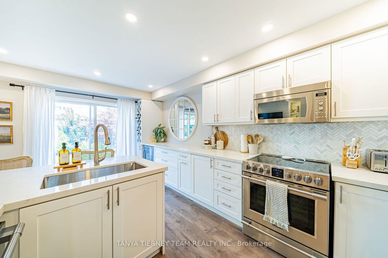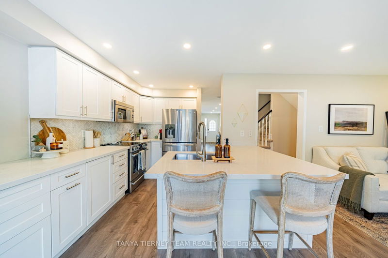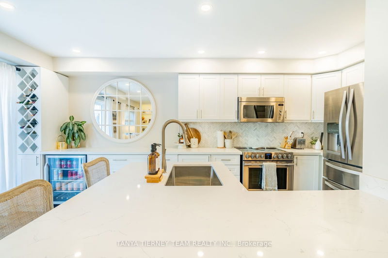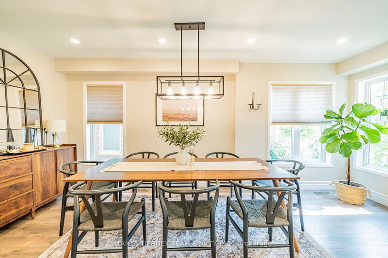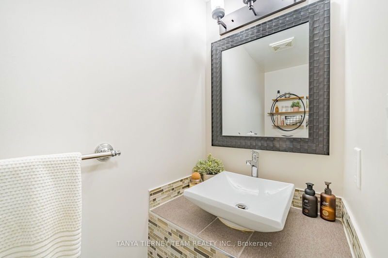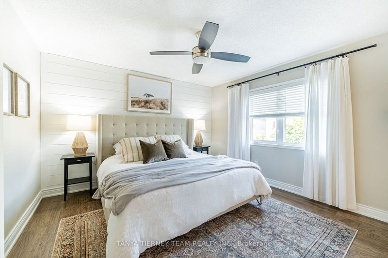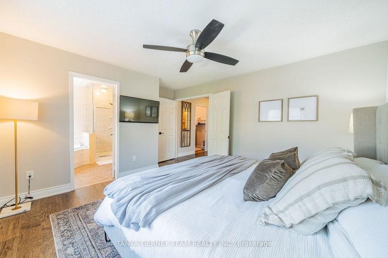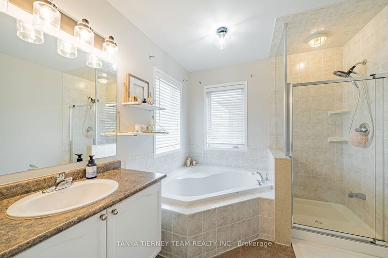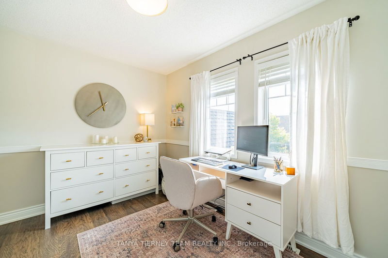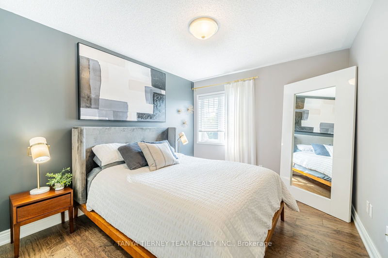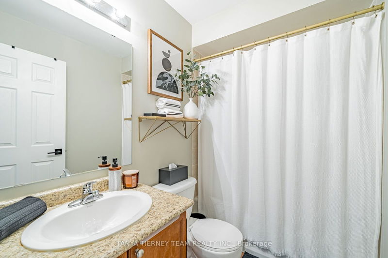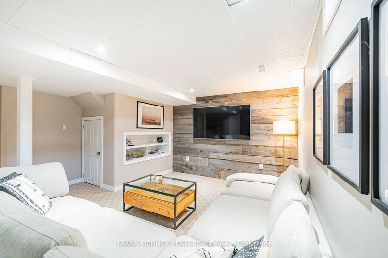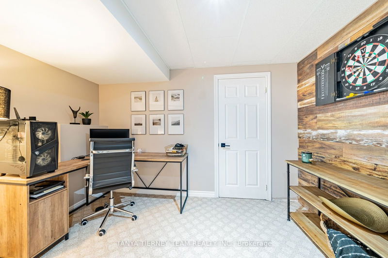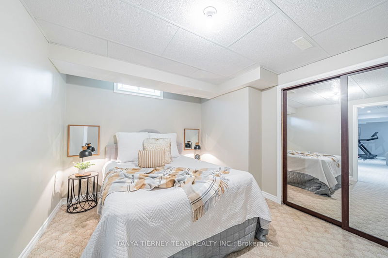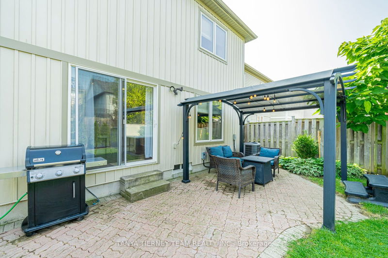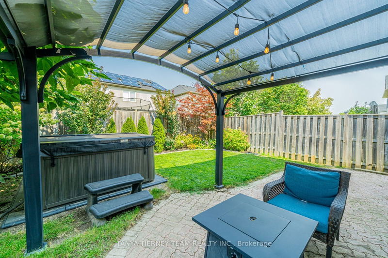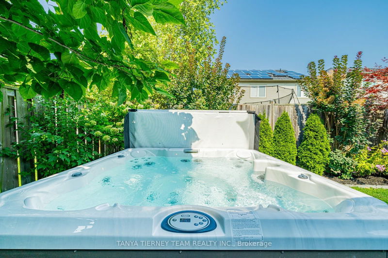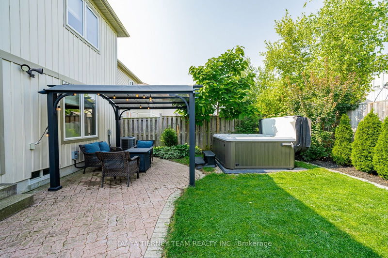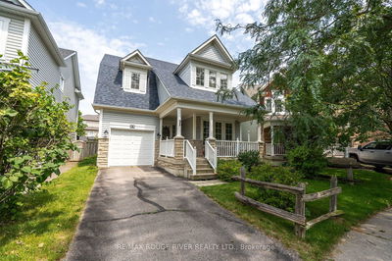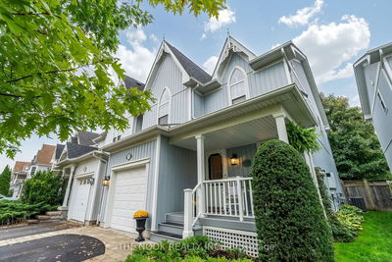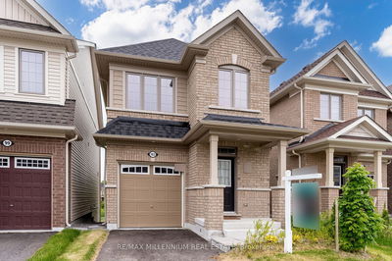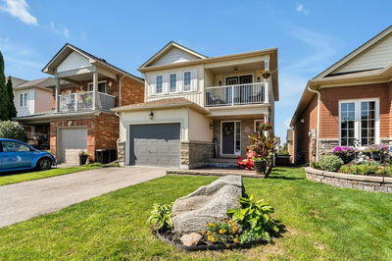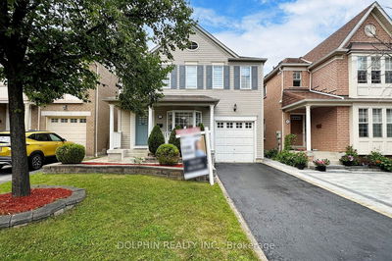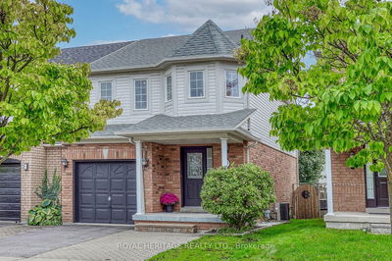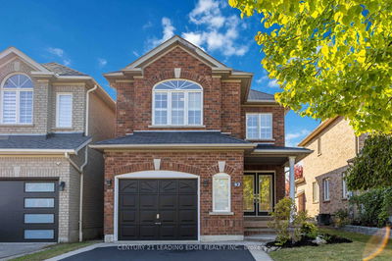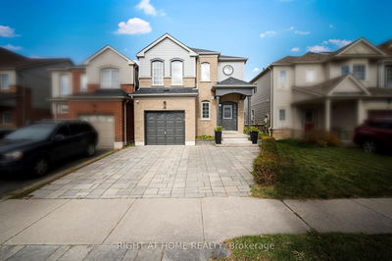Beautifully upgraded 3+1 bedroom family home situated in a sought after North Whitby community! No detail has been overlooked from the stunning open concept main floor plan featuring elegant dining/living room with wainscotting, pot lights & large windows. Gourmet kitchen boasting quartz counters, breakfast bar, herringbone backsplash, upgraded hardware, stainless steel appliances including beverage fridge, ample counter space & sliding glass walk-out to the private backyard oasis complete with interlocking patio, gas BBQ hookup, pergola, relaxing hot tub & lush gardens. Cozy fall movie nights are perfect in this gorgeous family room with custom built-ins & backyard views. Upstairs offers gleaming engineered hardwood floors & 3 generous bedrooms including the primary retreat with walk-in closet & 4 pc ensuite with corner soaker tub! Room to grow in the fully finished basement offering spacious rec room with barn board feature wall, 4th bedroom & office. Convenient garage access, 2nd floor laundry room, this home has it all & truly exemplifies pride of ownership throughout! Steps to demand schools, McKinney Park including splash pad & rec centre, big box stores & easy hwy 401/412/407 access for commuters!
详情
- 上市时间: Monday, November 04, 2024
- 3D看房: View Virtual Tour for 30 Burwell Street
- 城市: Whitby
- 社区: Taunton North
- 交叉路口: Taunton Rd & Garden St
- 详细地址: 30 Burwell Street, Whitby, L1R 0B7, Ontario, Canada
- 客厅: Combined W/Dining, Pot Lights, Laminate
- 厨房: Quartz Counter, Backsplash, Stainless Steel Appl
- 家庭房: B/I Shelves, Pot Lights, Laminate
- 挂盘公司: Tanya Tierney Team Realty Inc. - Disclaimer: The information contained in this listing has not been verified by Tanya Tierney Team Realty Inc. and should be verified by the buyer.

