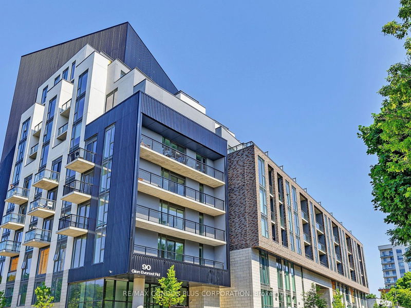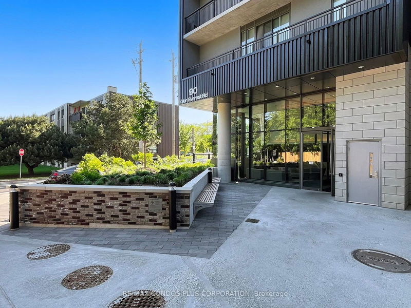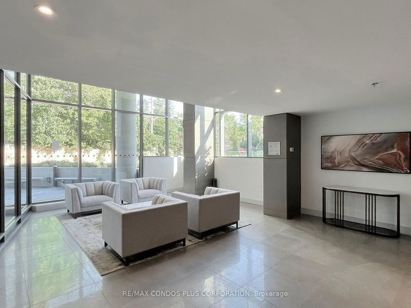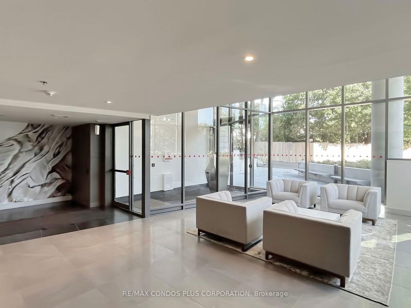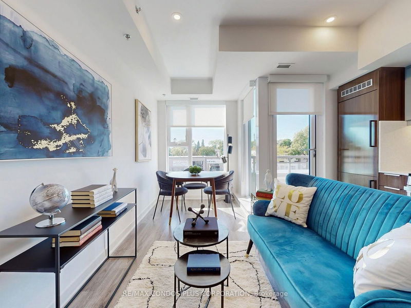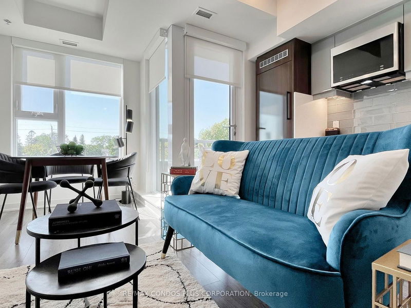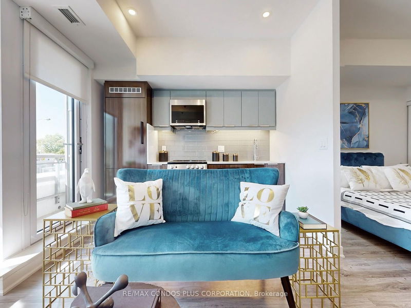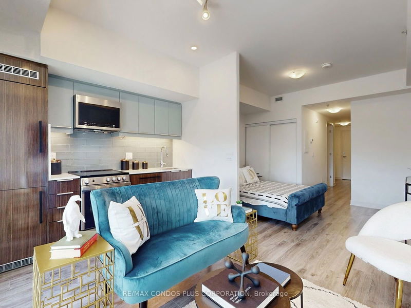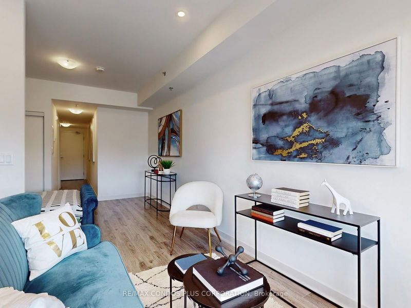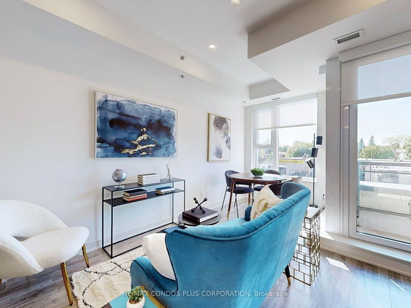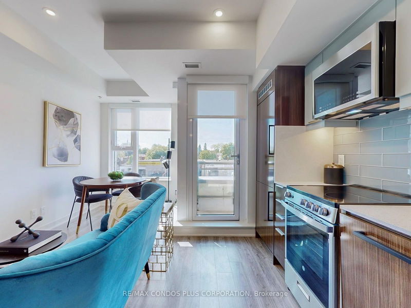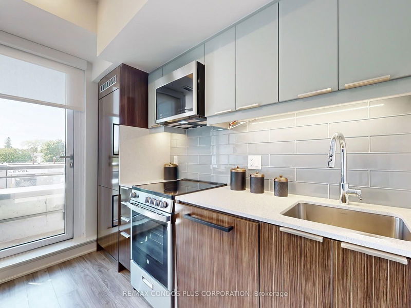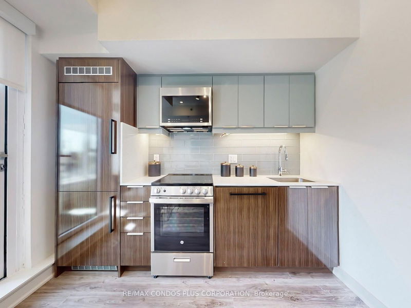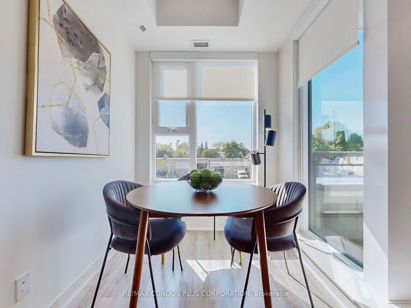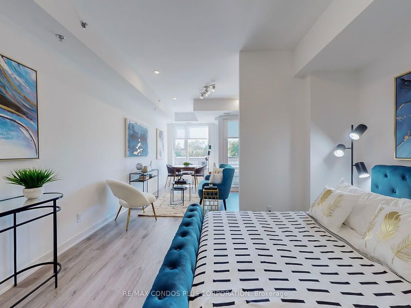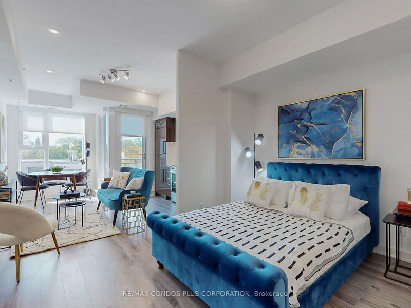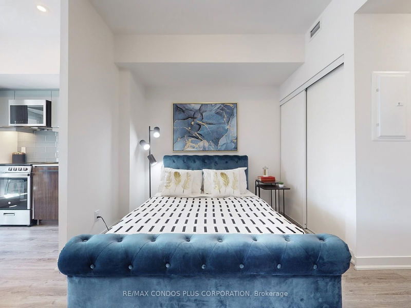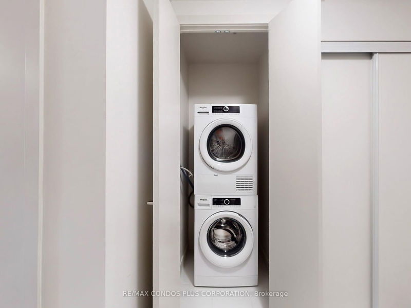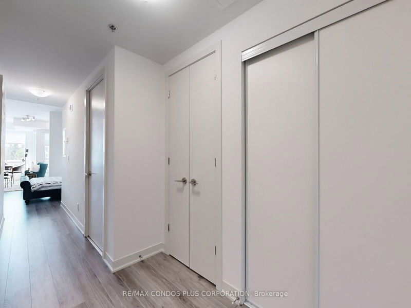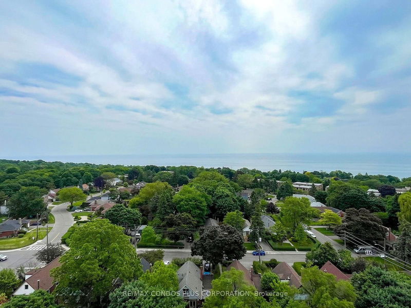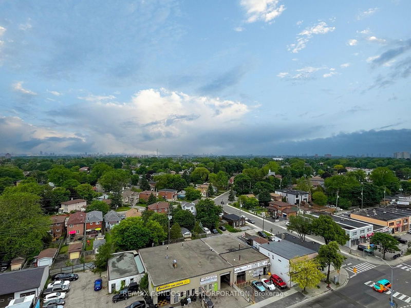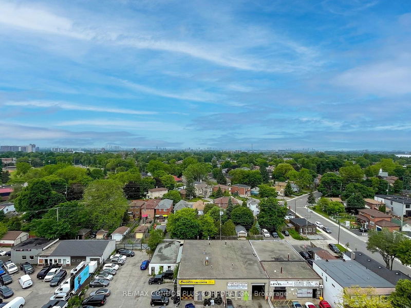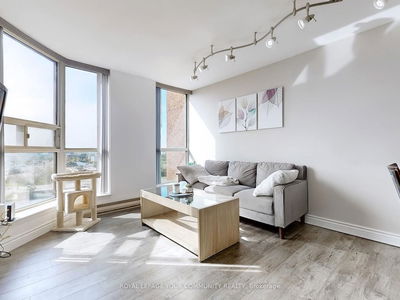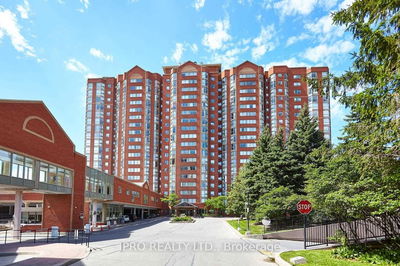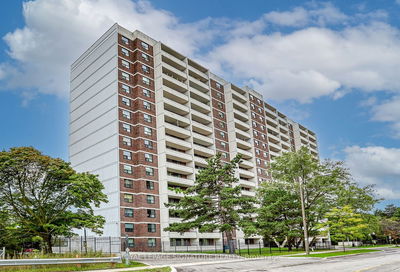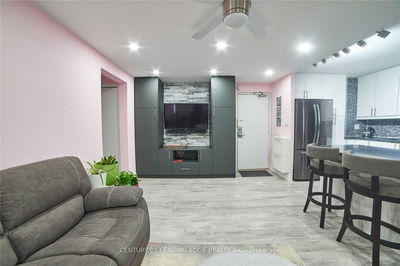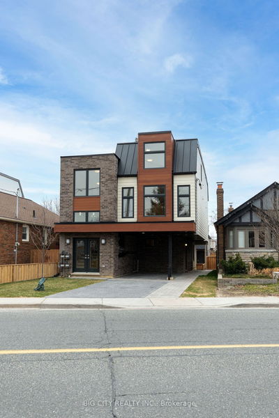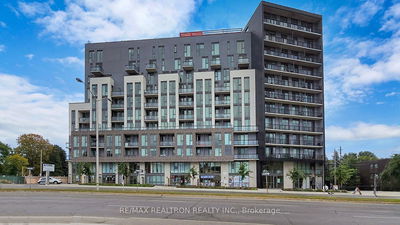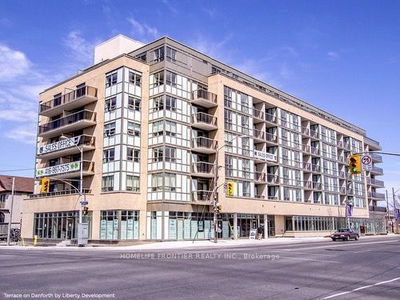Merge Condos! Beautifully appointed Jr. 1-bedroom in super desirable Birchcliffe-Cliffside. Features 465 sf of interior living space, highly functional open concept floor plan, 9 ft smooth finish ceilings, laminate floors throughout, & floor-to-ceiling windows flooding the suite with light. Clear unobstructed north views. Modern kitchen with sleek & stylish high gloss cabinets, stone counters, & mix of integrated & stainless steel appliances. Bus service right outside the front door & only a short ride to Warden & Kennedy Subway Stations. Steps to groceries, restaurants, coffee shops, & more along Kingston Rd. Mins To Scarborough Heights Park & Scarborough Bluffs Park.
详情
- 上市时间: Friday, November 01, 2024
- 3D看房: View Virtual Tour for 308-90 Glen Everest Road
- 城市: Toronto
- 社区: Birchcliffe-Cliffside
- 详细地址: 308-90 Glen Everest Road, Toronto, M1N 0C3, Ontario, Canada
- 客厅: Laminate, Combined W/Dining, W/O To Balcony
- 厨房: Laminate, Quartz Counter
- 挂盘公司: Re/Max Condos Plus Corporation - Disclaimer: The information contained in this listing has not been verified by Re/Max Condos Plus Corporation and should be verified by the buyer.


