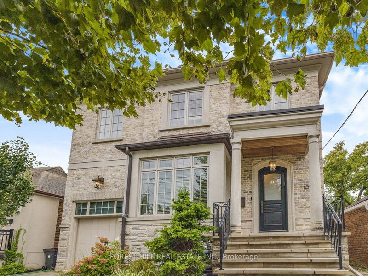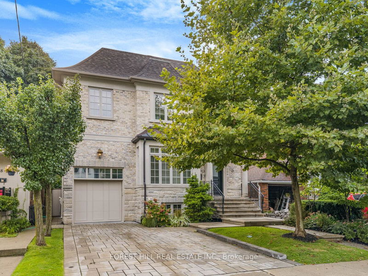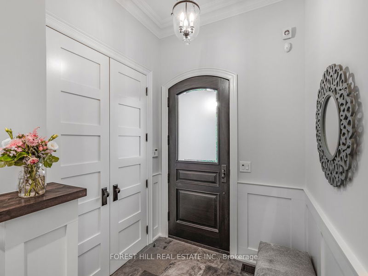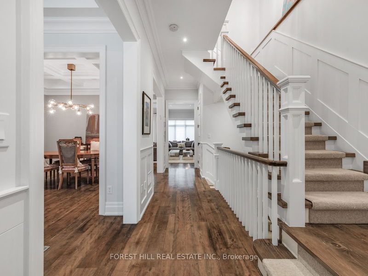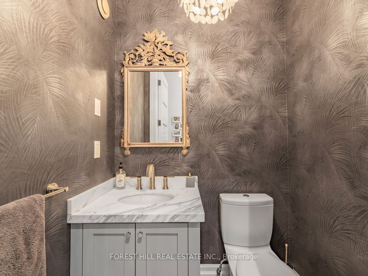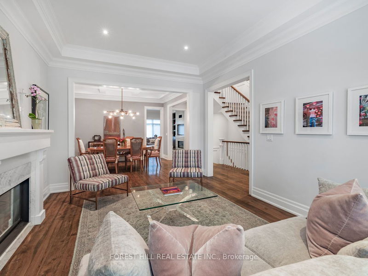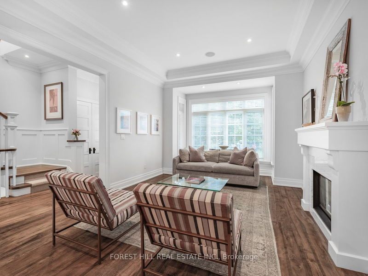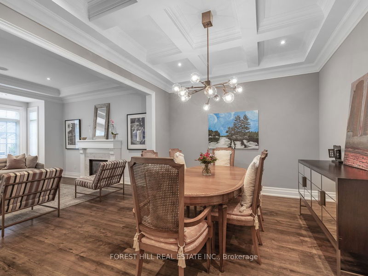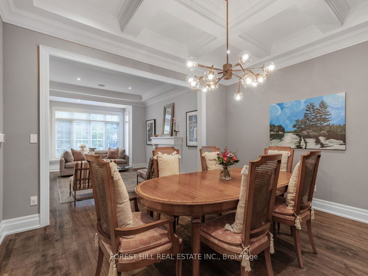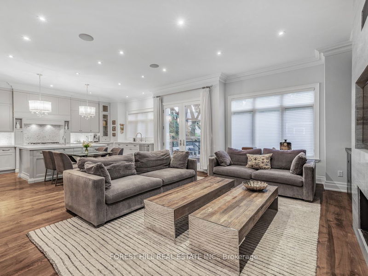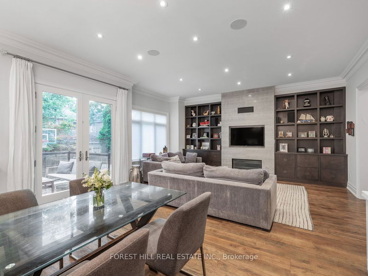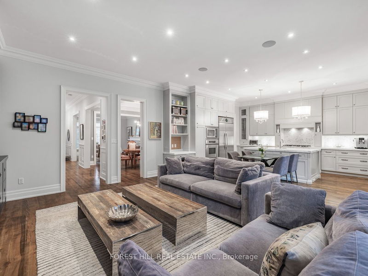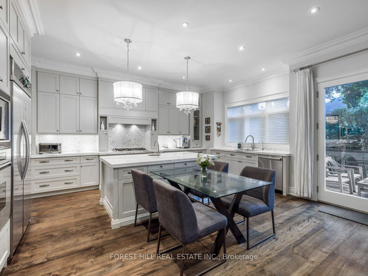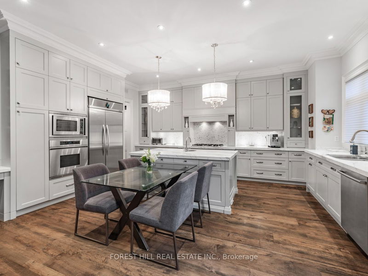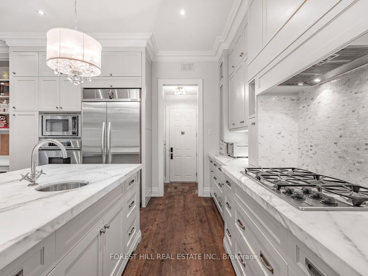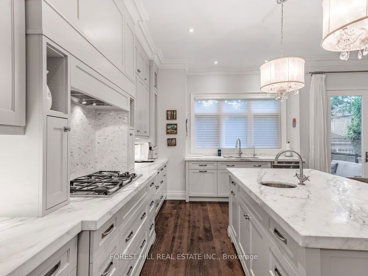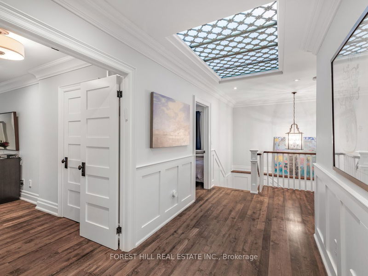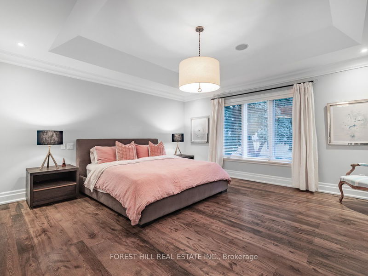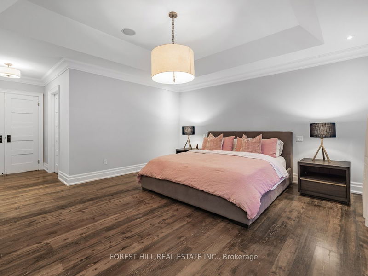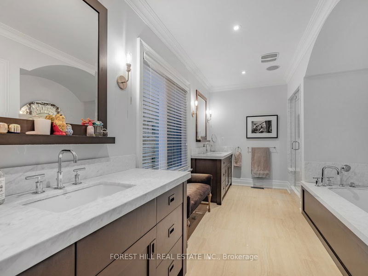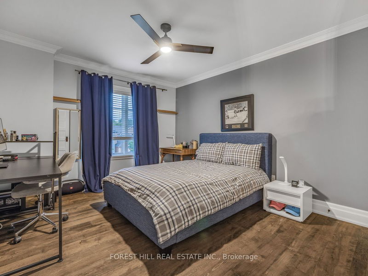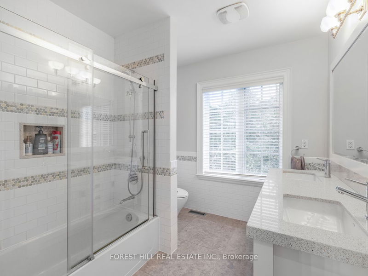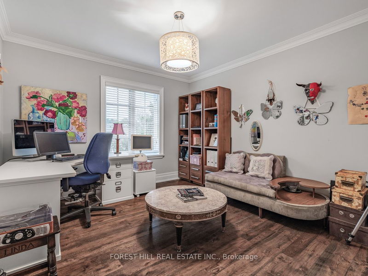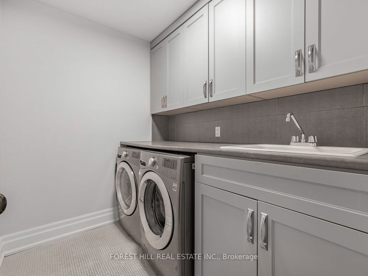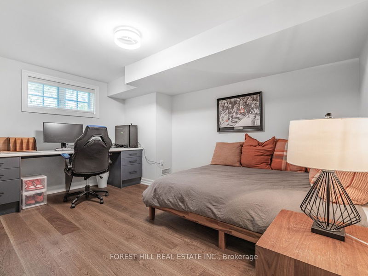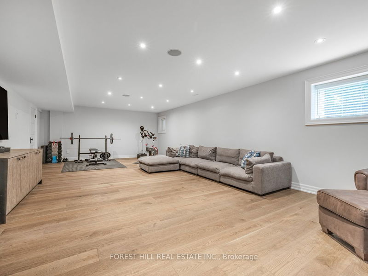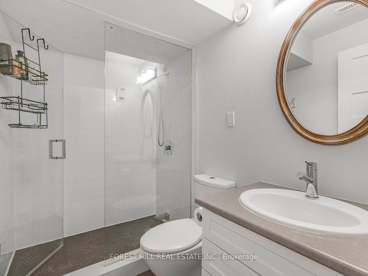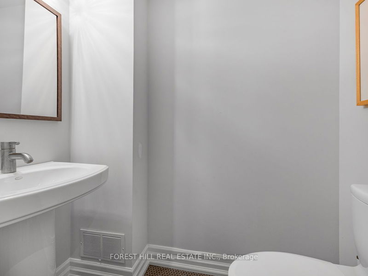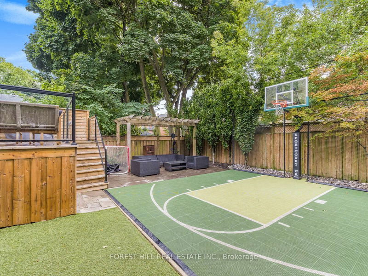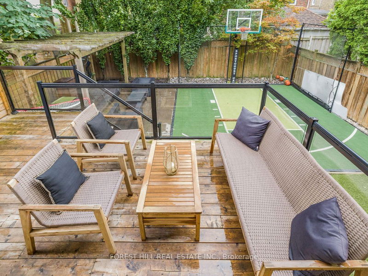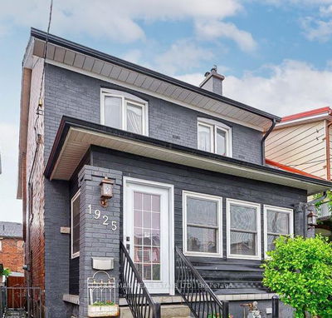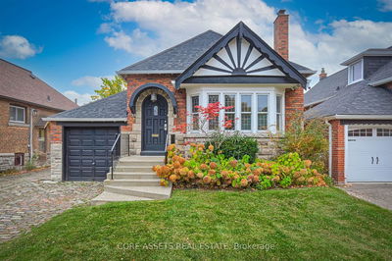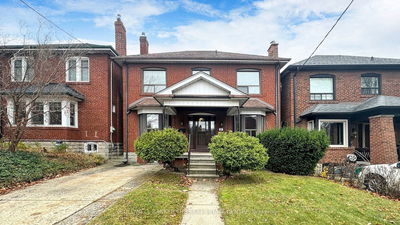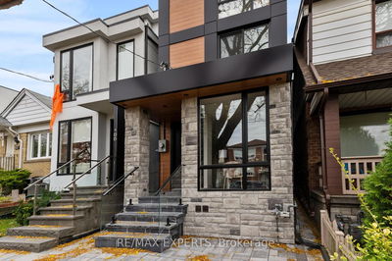Welcome to your dream home in the highly sought after Cedarvale neighbourhood of Toronto. This stunning 4+1 bedroom, 5 bathroom home offers the perfect blend of comfort and luxury. It boasts a stunning custom stone/stucco & limestone portico over the front entrance. The interior includes 10ft ceilings on the main floor with a living room, coffered ceilings in the dining room, powder room & a spacious great room that seamlessly combines a cozy family room with a gourmet kitchen featuring genuine Calcutta marble countertops and large island. Step outside to the backyard oasis, where a versatile sport court awaits! Perfect for shooting hoops or setting up for hockey practice. Enjoy outdoor entertaining on the inviting back deck, ideal for hosting bbq and gatherings. Short walk to Cedarvale Ravine.
详情
- 上市时间: Monday, October 28, 2024
- 3D看房: View Virtual Tour for 10 Flanders Road
- 城市: Toronto
- 社区: Humewood-Cedarvale
- Major Intersection: Dewbourne/Flanders
- 详细地址: 10 Flanders Road, Toronto, M6C 3K6, Ontario, Canada
- 客厅: Hardwood Floor, Gas Fireplace, Bay Window
- 挂盘公司: Forest Hill Real Estate Inc. - Disclaimer: The information contained in this listing has not been verified by Forest Hill Real Estate Inc. and should be verified by the buyer.

