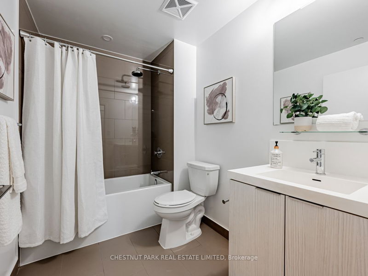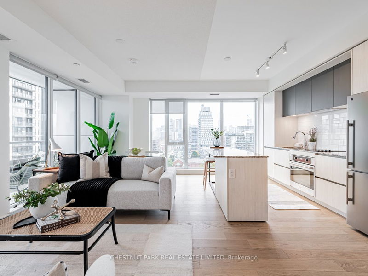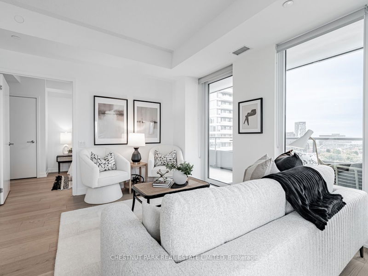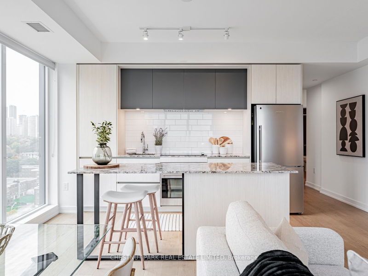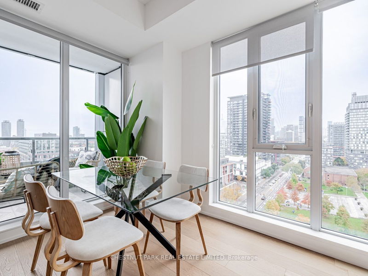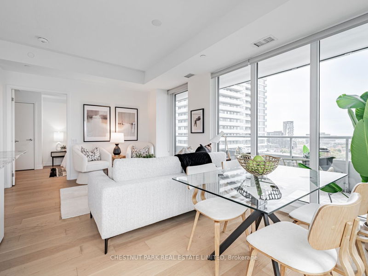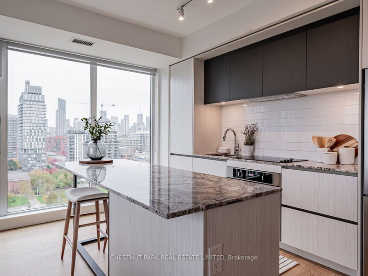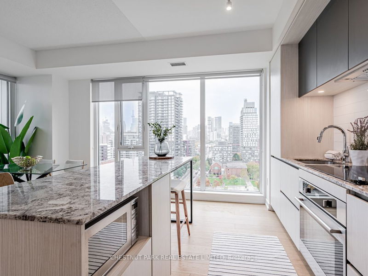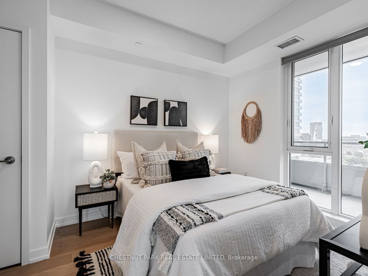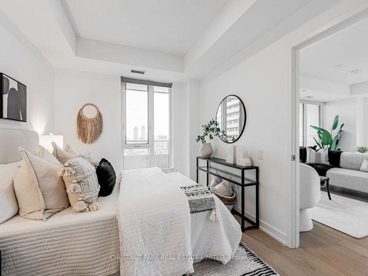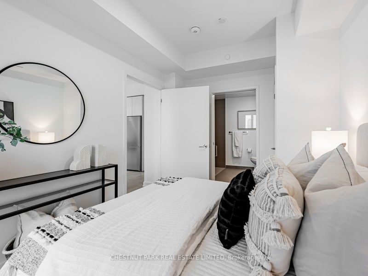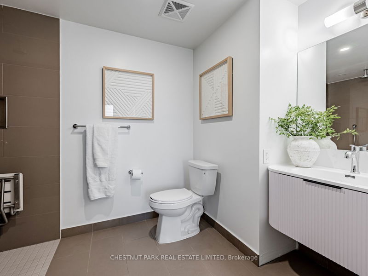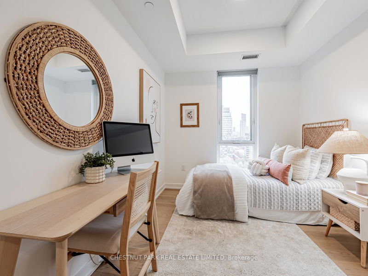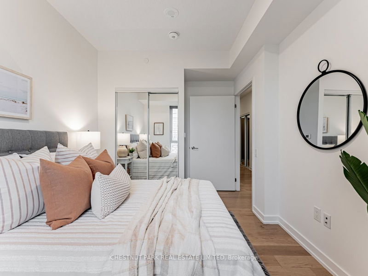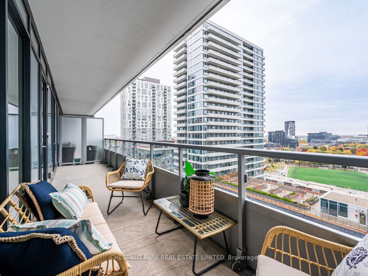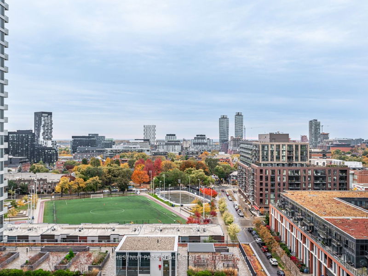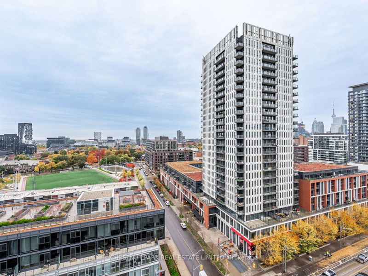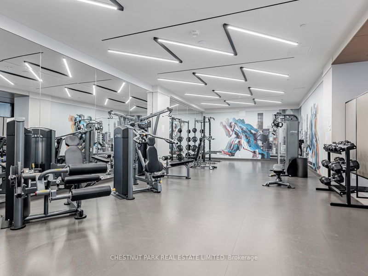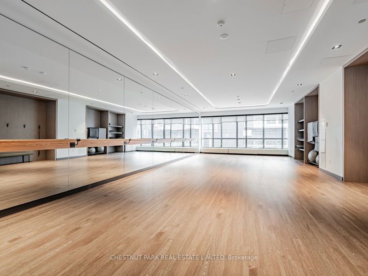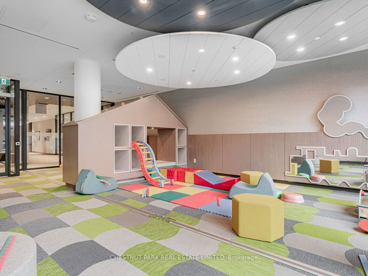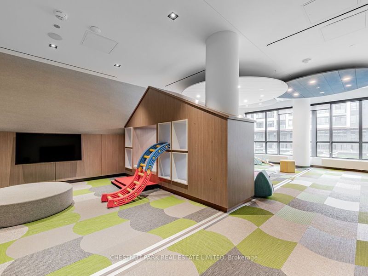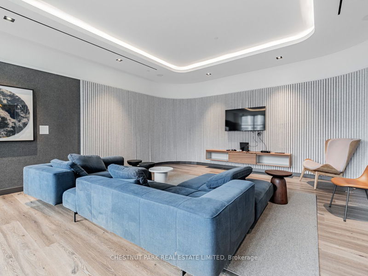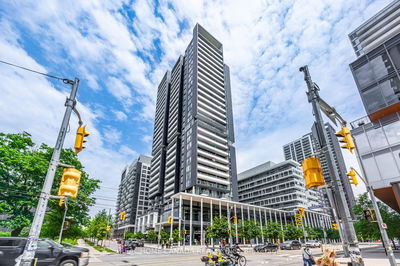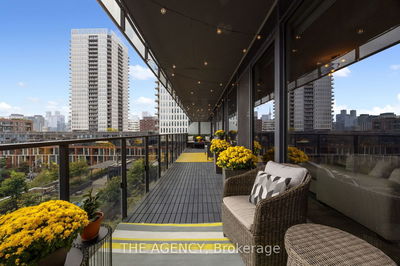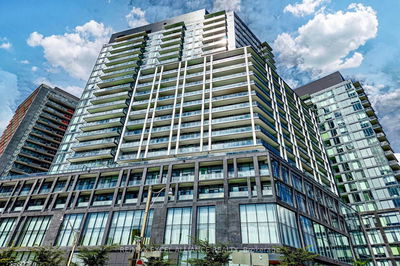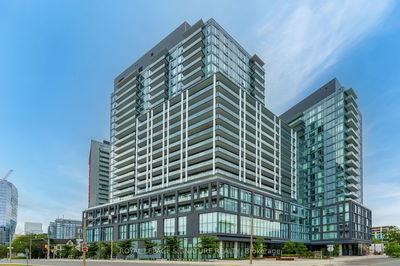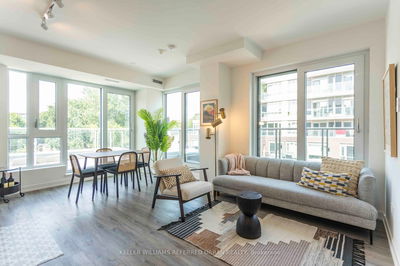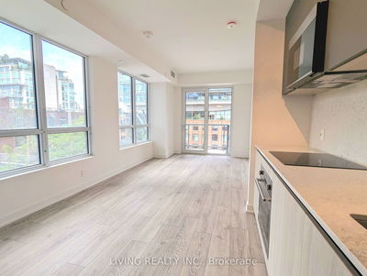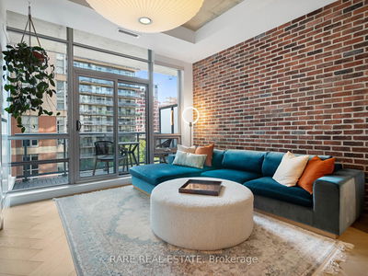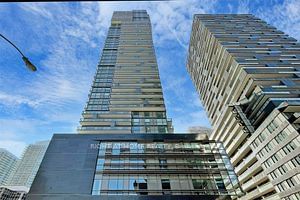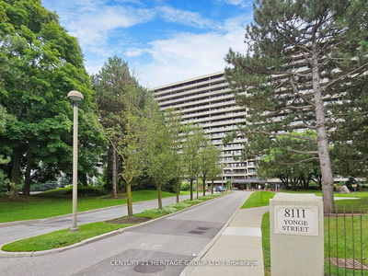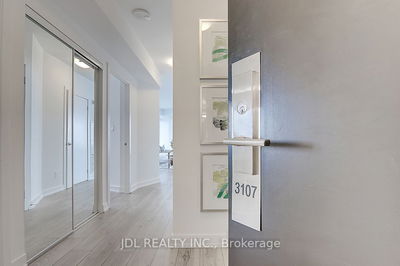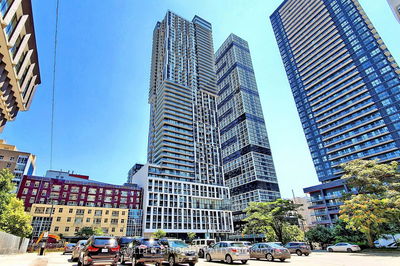Welcome to this stunning corner suite, where style and serenity blend seamlessly. Just shy of 1,100 sq. ft., this beautifully designed 3 bed 2 bath unit in sought after DueEast features expansive floor-to-ceiling windows that frame southwest views of the city skyline and lush parks. Your generous 154 sq. ft. balcony is an ideal retreat for morning coffee or sunset gatherings. Perfect for entertaining, this light-filled suite offers an open-concept layout with upgraded hardwood floors and an enviable kitchen featuring stainless steel appliances and quartz countertops. With incredibly low maintenance fees, this unit boasts accessible design including extra-wide hallways and doors, a spacious walk-in shower in the primary ensuite and a prime parking space near the elevator. Ideal for young professionals, growing families, or downsizers seeking convenience and a low maintenance lifestyle. Exceptional amenities: 24-hour concierge, visitor parking, rooftop deck, private garden plots, party room, gym, yoga room, kids playroom, shared workspace with WiFI, media room, games room and bike storage.
详情
- 上市时间: Monday, October 28, 2024
- 城市: Toronto
- 社区: Regent Park
- 交叉路口: Dundas St E & Sumach St
- 详细地址: 1205-225 Sumach Street, Toronto, M5A 0P8, Ontario, Canada
- 客厅: Window Flr to Ceil, Hardwood Floor, W/O To Balcony
- 厨房: Combined W/Dining, Stainless Steel Appl, Centre Island
- 挂盘公司: Chestnut Park Real Estate Limited - Disclaimer: The information contained in this listing has not been verified by Chestnut Park Real Estate Limited and should be verified by the buyer.



