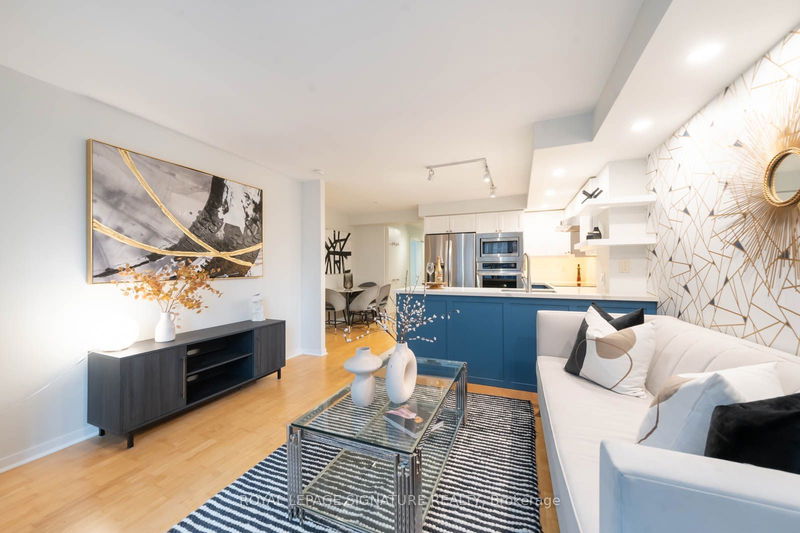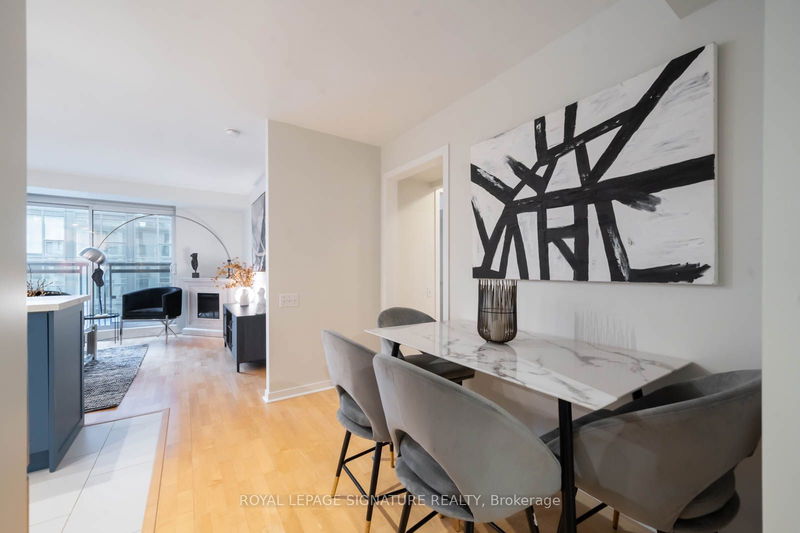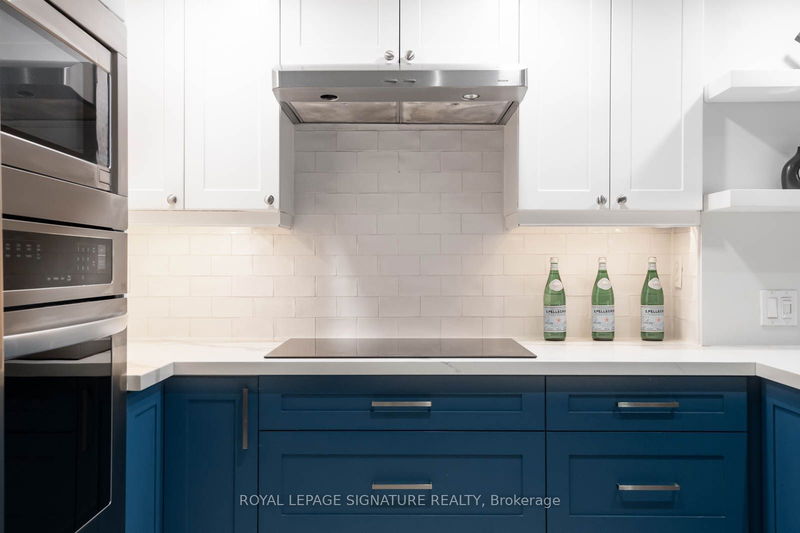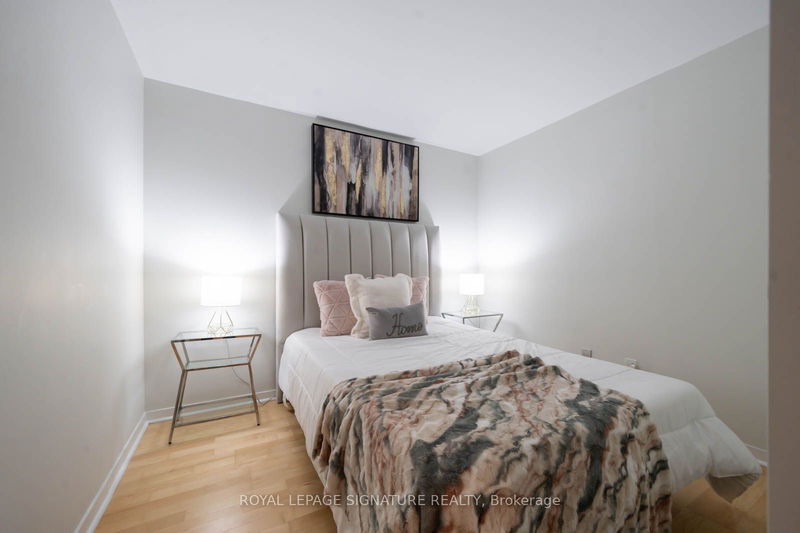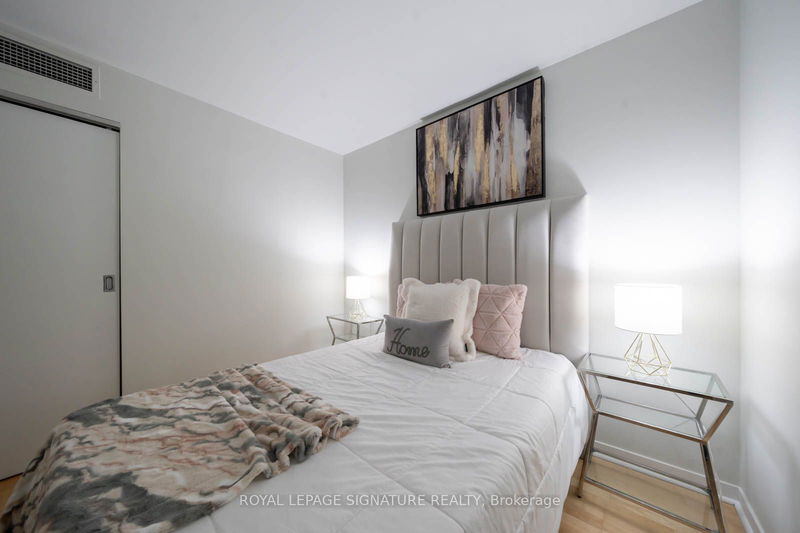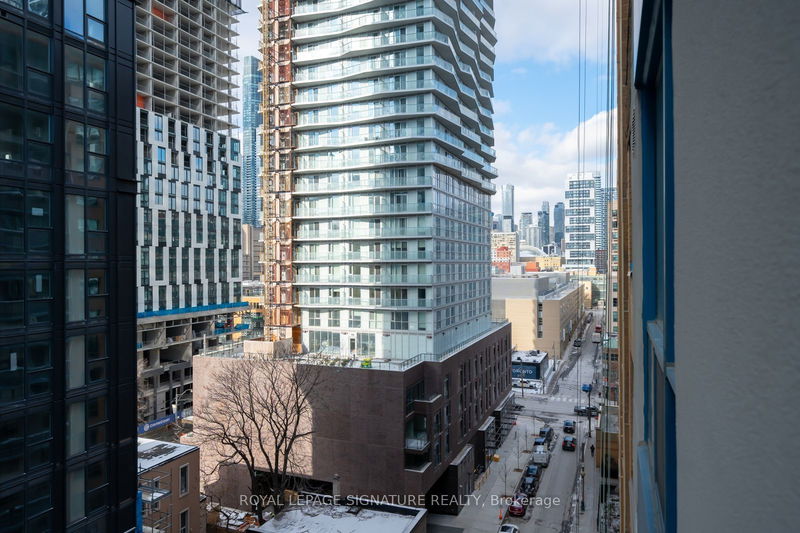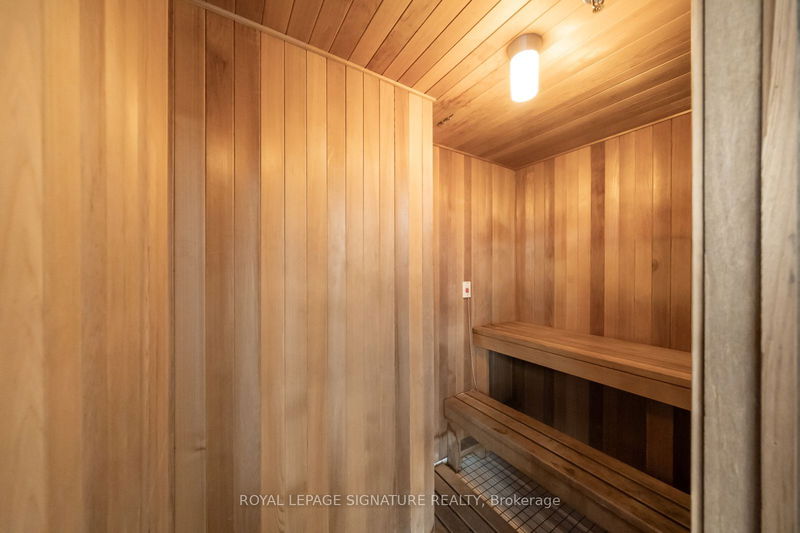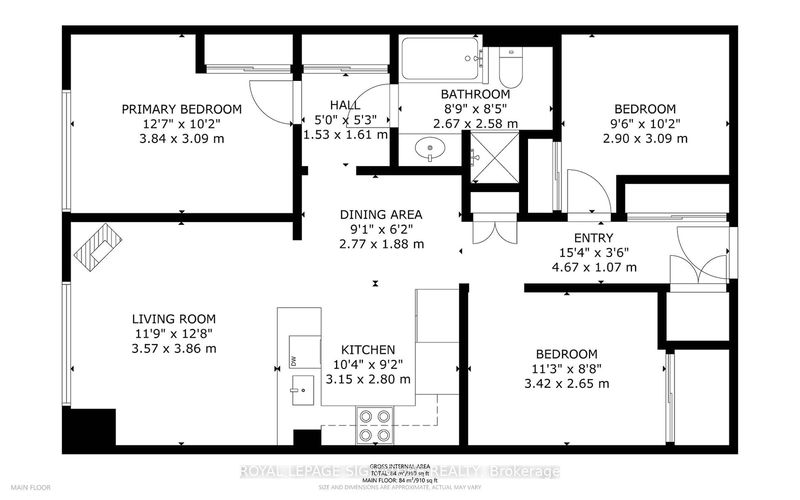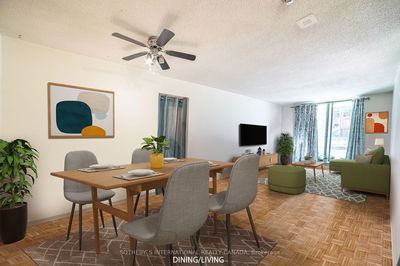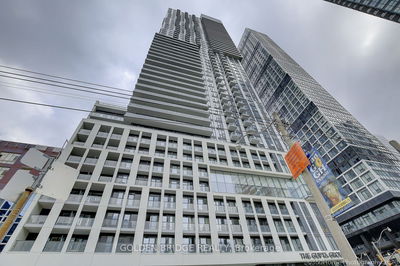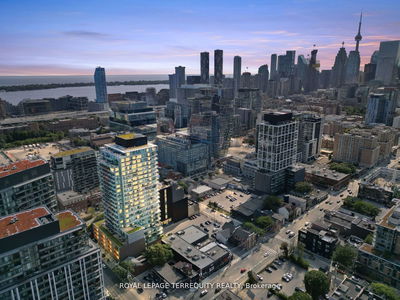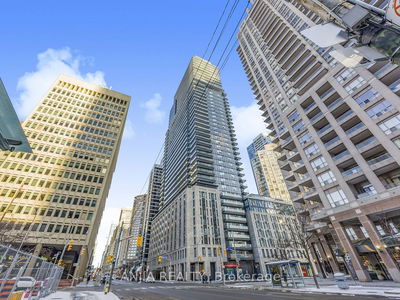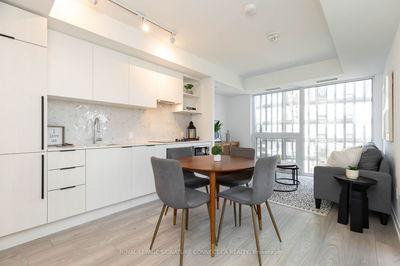Large 3 bedroom end unit in an established, well-maintained 12-storey low rise that is predominantly owner-occupied. This beautifully renovated turnkey corner unit has 3 private bedrooms and comes with 1 convenient parking spot in P1 near elevators and ample visitor parking is available for your guests. Building is situated in a highly sought-after downtown location, just walking steps from Subway stop, The Metropolitan University (Previously Ryerson), George Brown College and the Toronto Eaton Centre / Dundas Square, also close distance to University of Toronto. This condo features an expansive layout designed for entertaining and comfortable living. The newly renovated kitchen comes with quartz countertops, stainless steel appliances, and plenty of cabinet storage. The luxurious, upgraded 4-piece bathroom includes a quartz countertop and mirrored walls. The stylish living area is enhanced by an electric fireplace and a fully opening Sliding Glass door with bright floor-to-ceiling windows. Each window is equipped with two custom blinds, offering options for blackout or semi-privacy. There is ample closet space, a pantry, and additional storage areas throughout the unit. All-inclusive fees cover AC, heat, hydro, and water, making living here hassle-free. The family oriented, Pet friendly building offers numerous amenities for you to enjoy, including an exercise room, sauna, billiard room, party room, and rooftop BBQ area. This condo is the ideal place to call home, providing both luxury and convenience in the heart of downtown Toronto. Don't miss out on this exceptional opportunity!
详情
- 上市时间: Wednesday, September 18, 2024
- 3D看房: View Virtual Tour for 1105-75 Dalhousie Street
- 城市: Toronto
- 社区: Church-Yonge Corridor
- 详细地址: 1105-75 Dalhousie Street, Toronto, M5B 2R9, Ontario, Canada
- 客厅: Juliette Balcony, Large Window, Fireplace
- 厨房: B/I Oven, Quartz Counter, Stainless Steel Appl
- 挂盘公司: Royal Lepage Signature Realty - Disclaimer: The information contained in this listing has not been verified by Royal Lepage Signature Realty and should be verified by the buyer.

