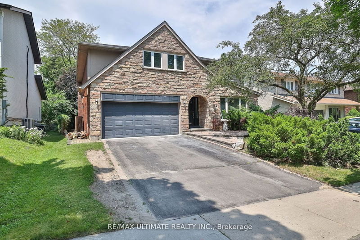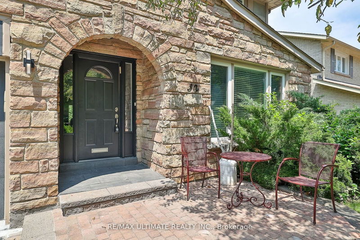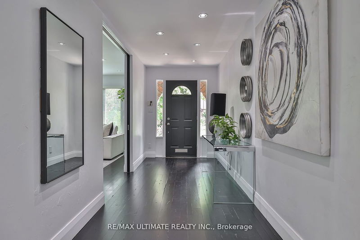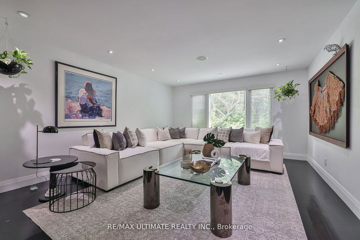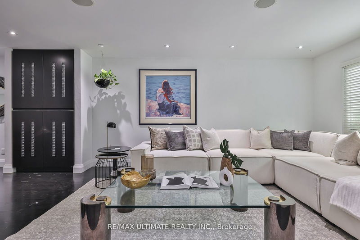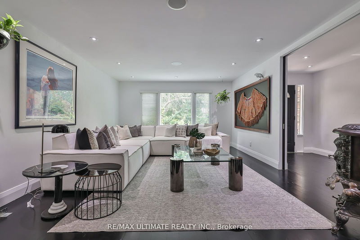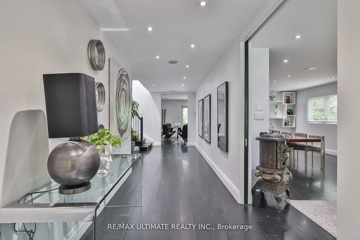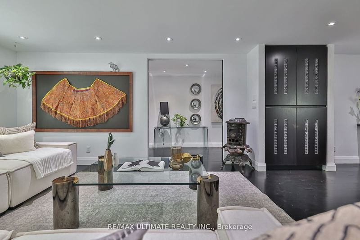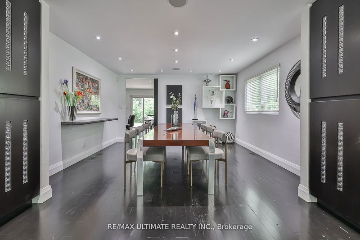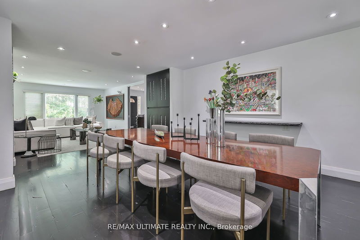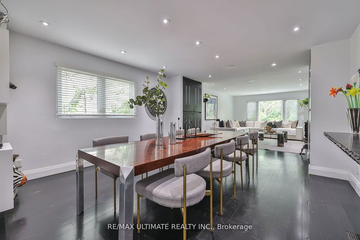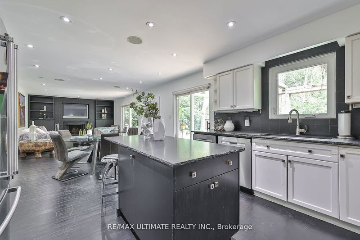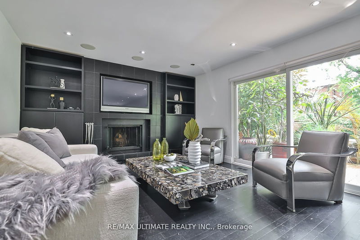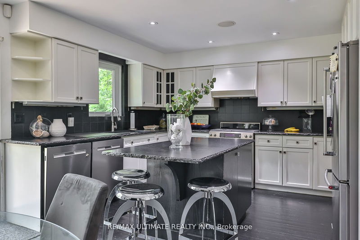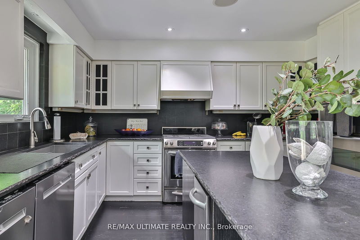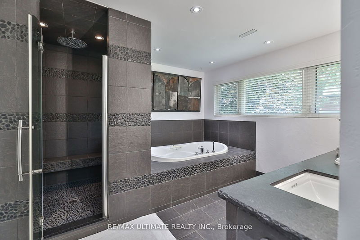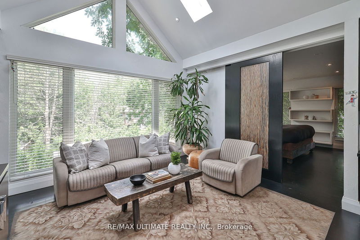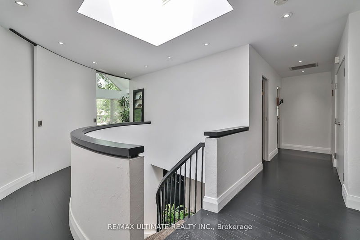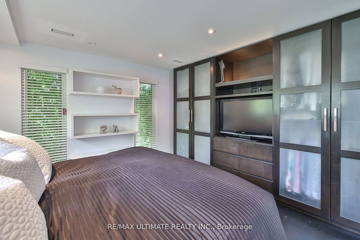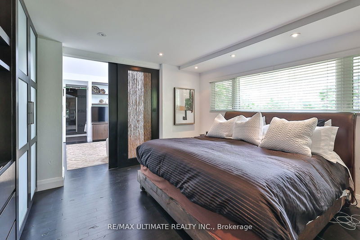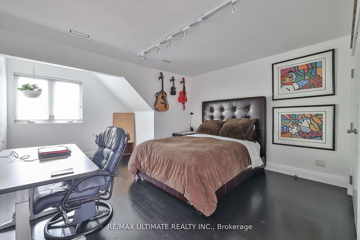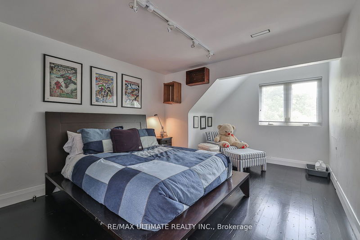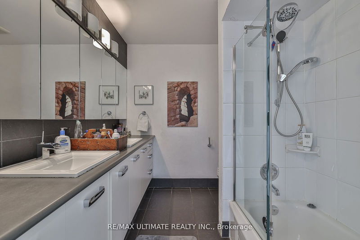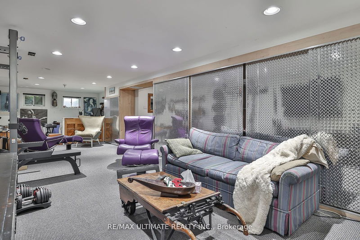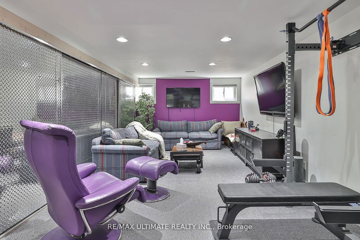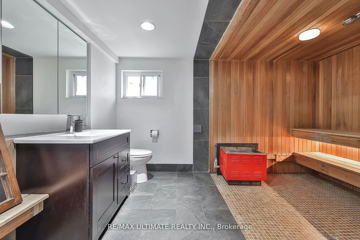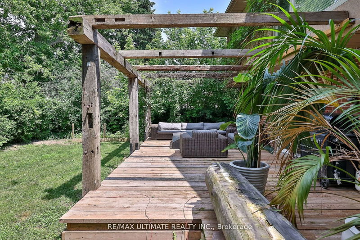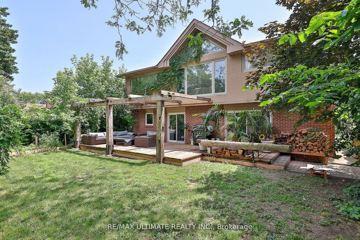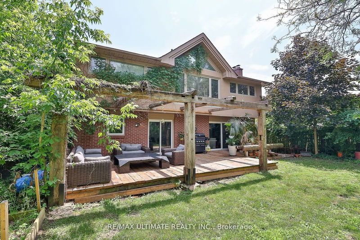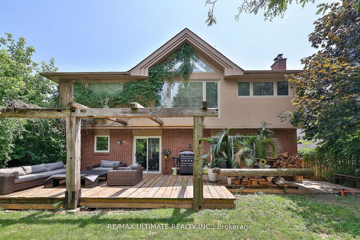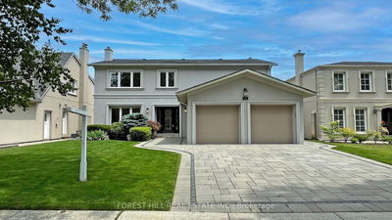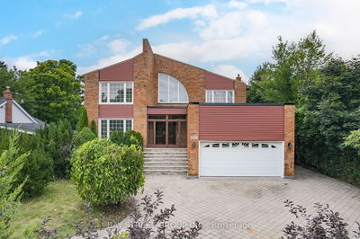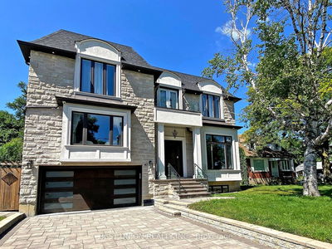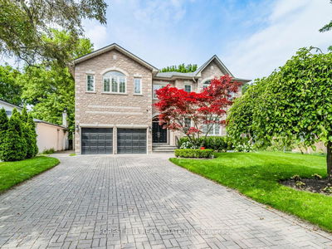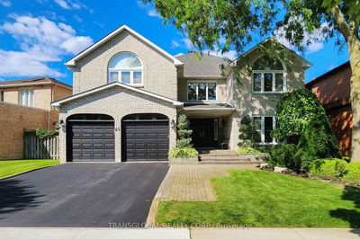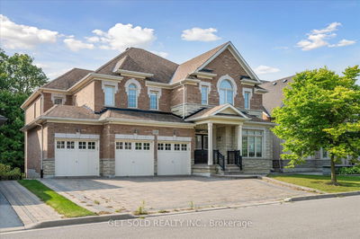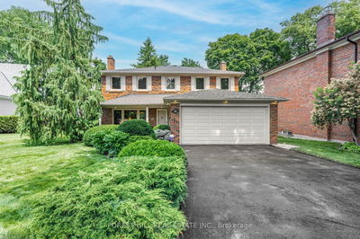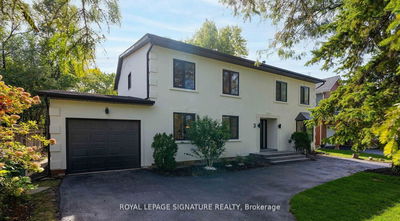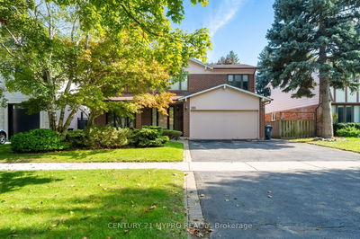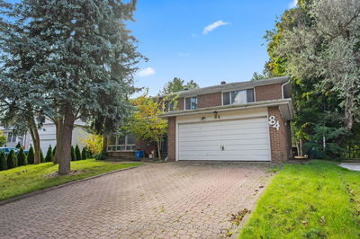Tucked away in the heart of the highly sought-after and prestigious Banbury Don Mills area rests a remarkable house that embodies luxury, convenience, and comfort. This stunning home is strategically positioned in a prime location near top-rated schools, the vibrant and stylish Shops at Don Mills, and essential amenities such as hospitals. Plus, it offers convenient access to major highways for seamless travel and commuting. As you step through the front door into your elegant foyer, you can't help but be captivated by the meticulously designed layout and the incredible attention to detail evident throughout the interior. The house features generously proportioned rooms that are bathed in natural light, evoking a sense of warmth and hospitality throughout. The living room is an ideal space for entertaining guests or unwinding with family, while the gourmet kitchen is equipped with built-in stainless steel appliances, abundant counter space, and cabinetry. Your finished basement features its own media space, bedroom, 3pc bathroom, and your very own sauna. Step out into the backyard onto your brand-new deck with beautiful wooden planks overlooking the garden, surrounded by mature trees, and feel like you're in your own private oasis. This home is not simply a place to reside; it symbolizes prestige, sophistication, and uncompromising quality. From its coveted location to its tasteful design, every element of this home conveys an embodiment of refined living and unparalleled comfort.
详情
- 上市时间: Saturday, October 26, 2024
- 3D看房: View Virtual Tour for 32 Apollo Drive
- 城市: Toronto
- 社区: Banbury-Don Mills
- 交叉路口: York Mills/Leslie/De
- 详细地址: 32 Apollo Drive, Toronto, M3B 2G8, Ontario, Canada
- 客厅: Pot Lights, Built-In Speakers, Combined W/Dining
- 厨房: Built-In Speakers, Centre Island, Breakfast Area
- 家庭房: Fireplace, Built-In Speakers, W/O To Yard
- 挂盘公司: Re/Max Ultimate Realty Inc. - Disclaimer: The information contained in this listing has not been verified by Re/Max Ultimate Realty Inc. and should be verified by the buyer.

