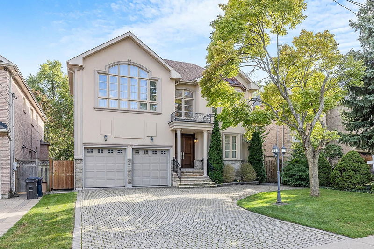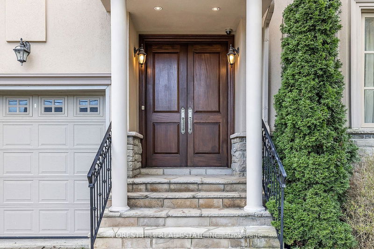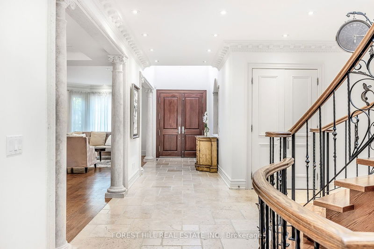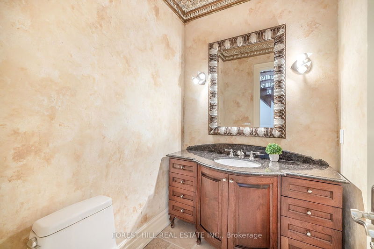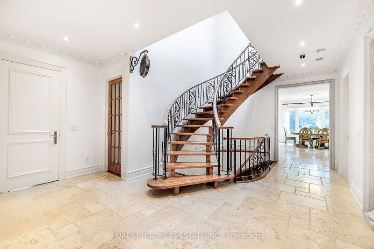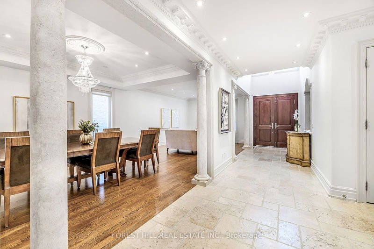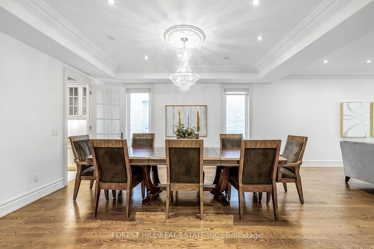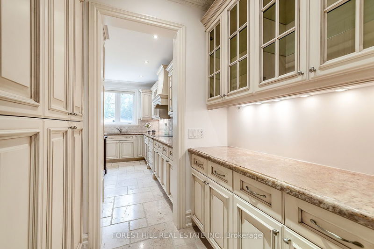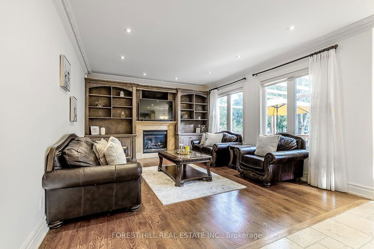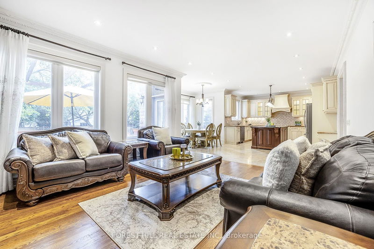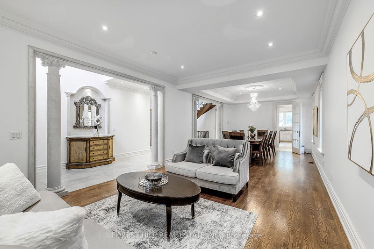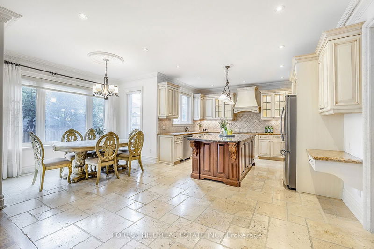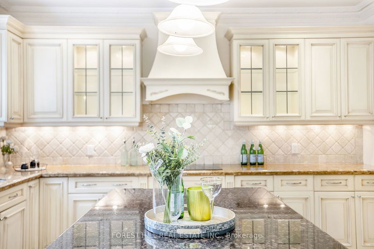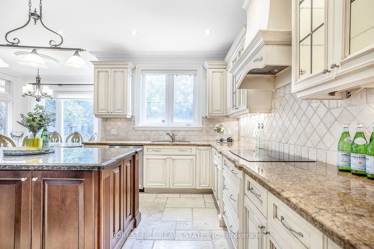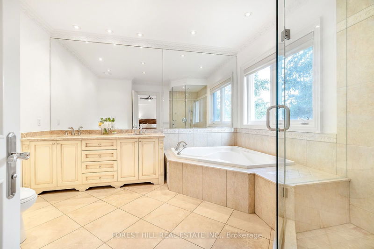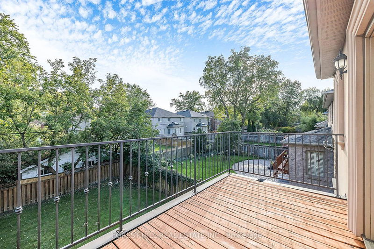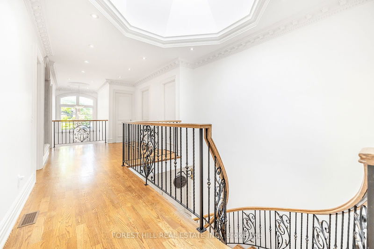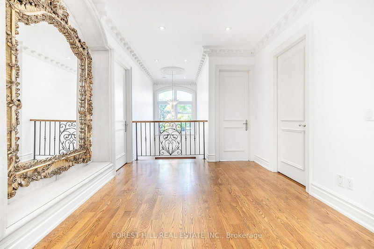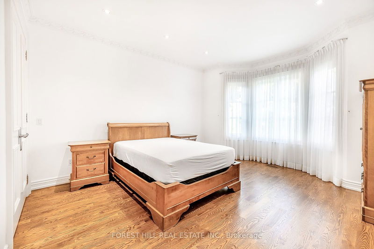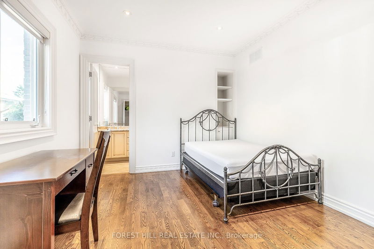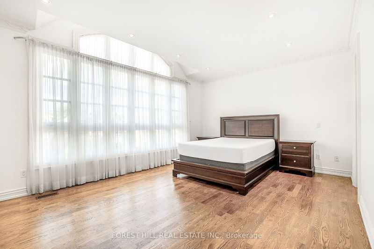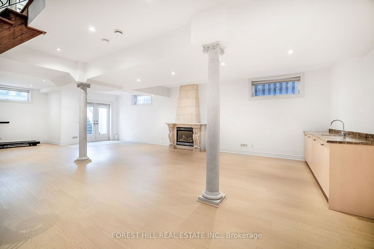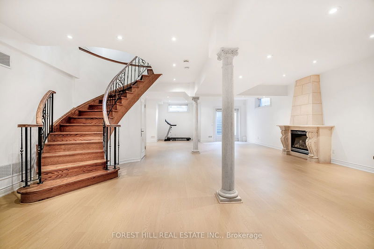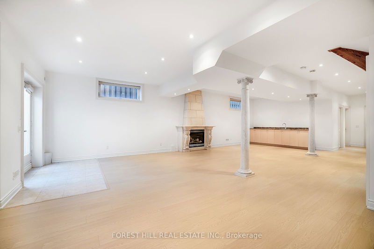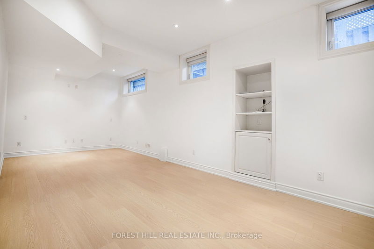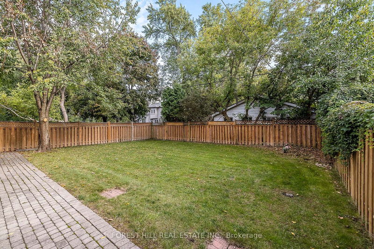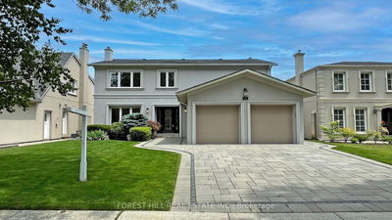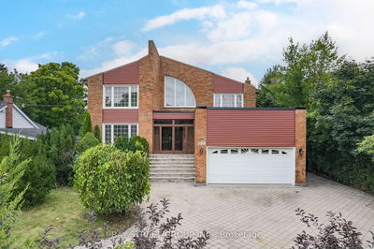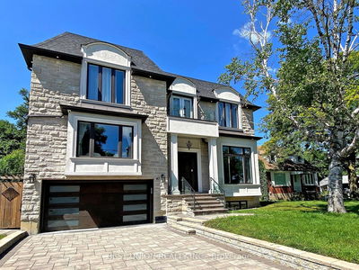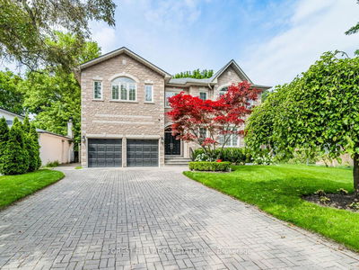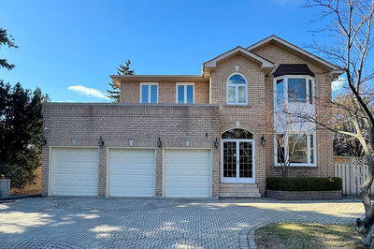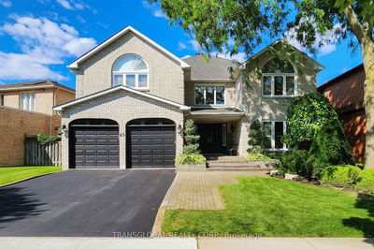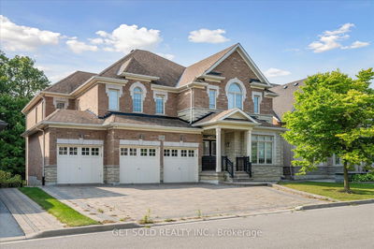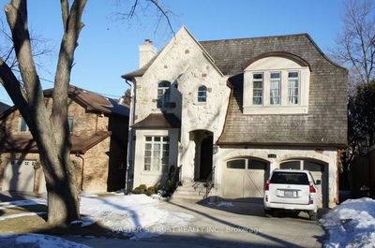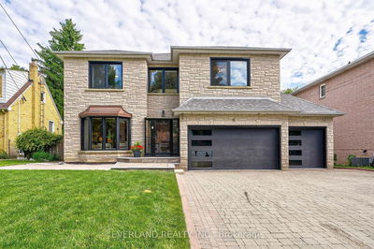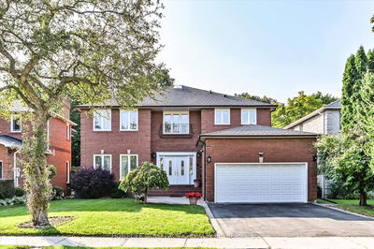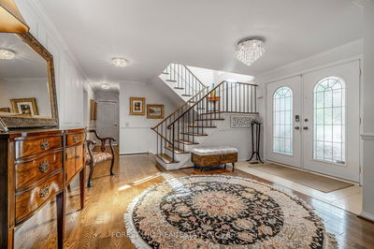**Top-Ranked School:Hollywood PS/Earl Haig SS***ONE OF BEST SPOT ON STREET***4000Sf(1st/2nd Flrs) Plus Fully Finished W/Out Basement-----Spacious/Open Concept Design W/ Hi Ceiling On Living/Dining Rm-----Elegant/Wood Paneled Lib W/ Ensuite 3pc washroom, South Exp Entertaining Kit-Breakfast-Family Room Area & Circular Stairwell W/Floral-Designer Metal Railing & UNIQUE 5Bedrms On 2nd Flr--2nd Flr Laundry Rm*Lavish Prim Bedrm W/Elegant 6Pcs W/Spa-Like Body-Spray/Rain Shower Ensuite & Walk-In Double Closet & A Private Balcony**All Generous Bedrooms(Total 5Bedrms On 2nd Flr) & 2nd Flr Laundry Room**Professionally-Newly Finished Floor Full W/Out--Spacious Bsmt W/A Wet Bar(Rec Rm) & Fantastic-Movie Theatre Room Area W/R-I Wired For Speakers, One bedroom with 3 pc Semi-Suite.(Bsmt)
详情
- 上市时间: Thursday, October 17, 2024
- 3D看房: View Virtual Tour for 319 Princess Avenue
- 城市: Toronto
- 社区: Willowdale East
- 交叉路口: W.Bayview Ave/S.Empress Ave
- 详细地址: 319 Princess Avenue, Toronto, M2N 3S5, Ontario, Canada
- 客厅: Hardwood Floor, Moulded Ceiling, Pot Lights
- 厨房: Limestone Flooring, Stainless Steel Appl, Combined W/Family
- 家庭房: Gas Fireplace, B/I Shelves, Hardwood Floor
- 挂盘公司: Forest Hill Real Estate Inc. - Disclaimer: The information contained in this listing has not been verified by Forest Hill Real Estate Inc. and should be verified by the buyer.

