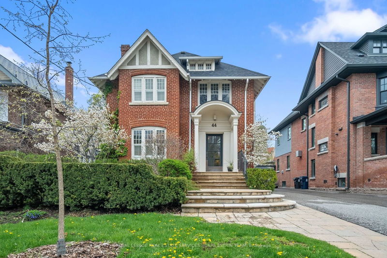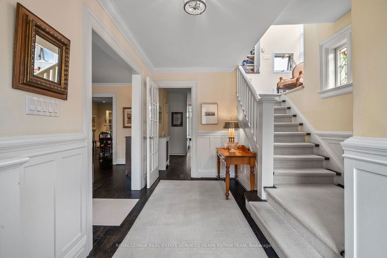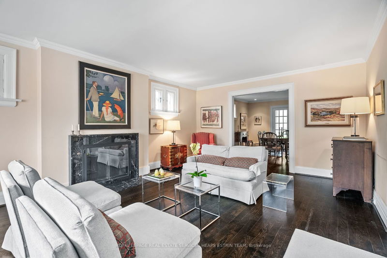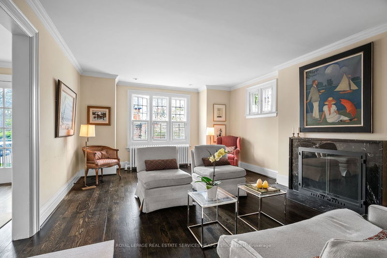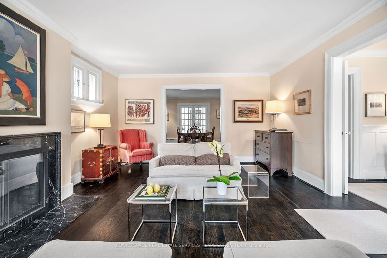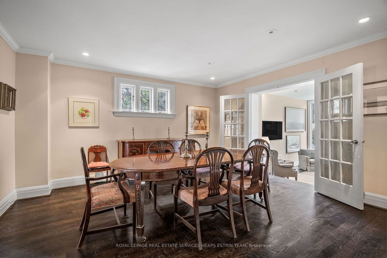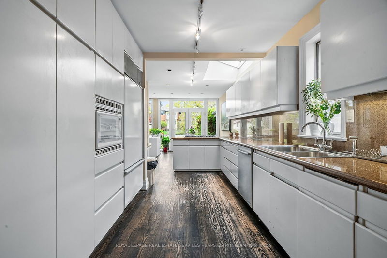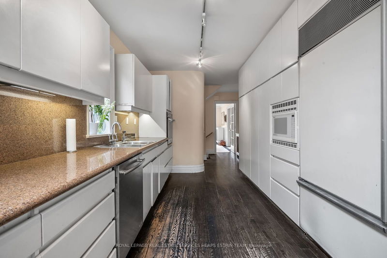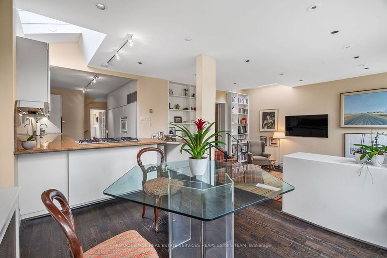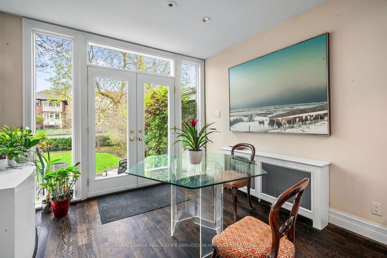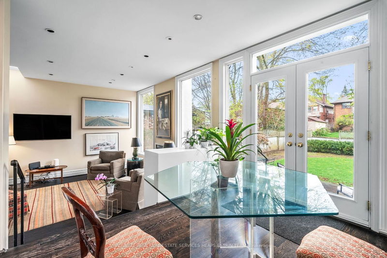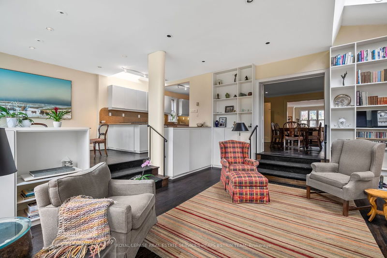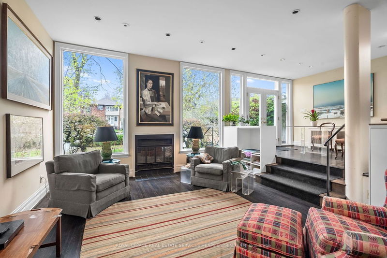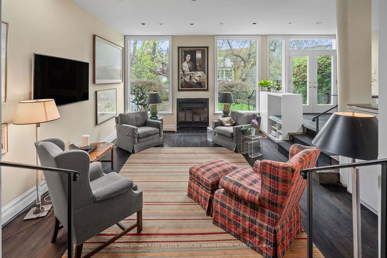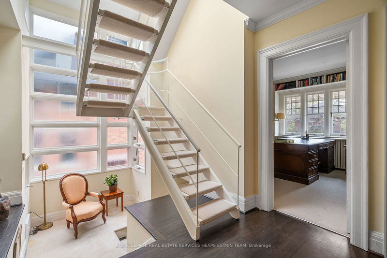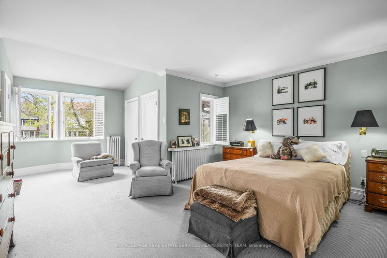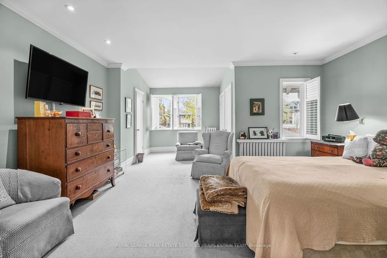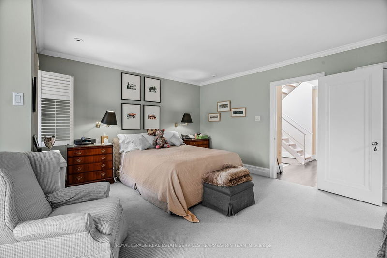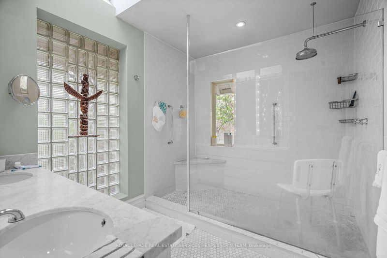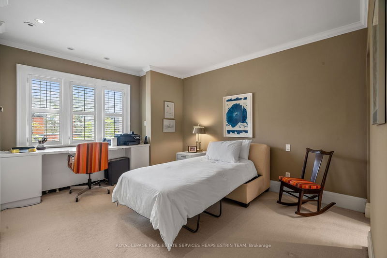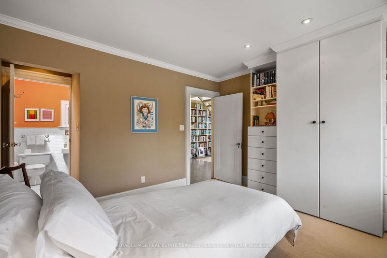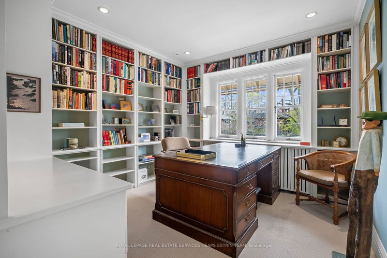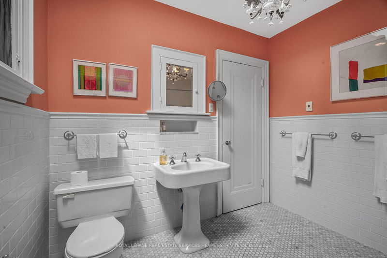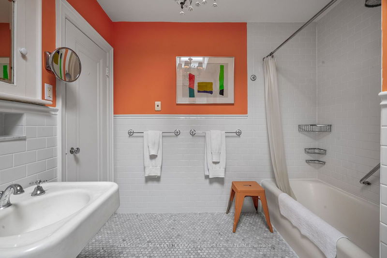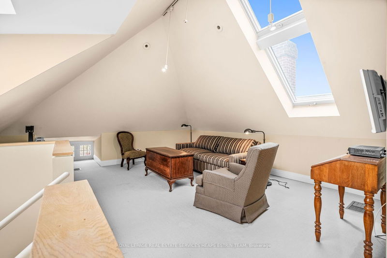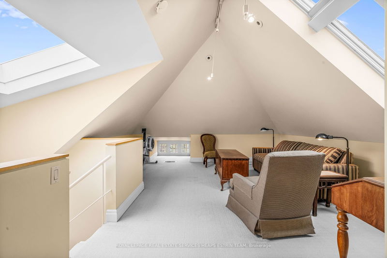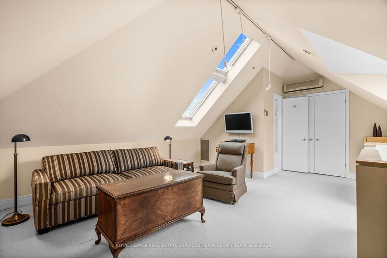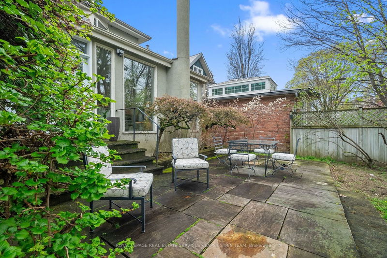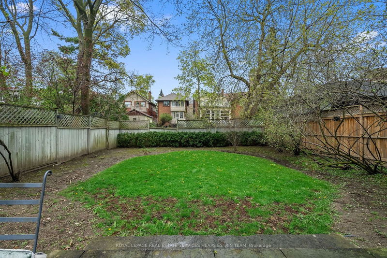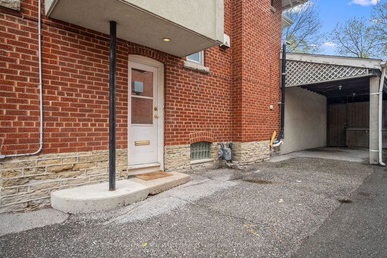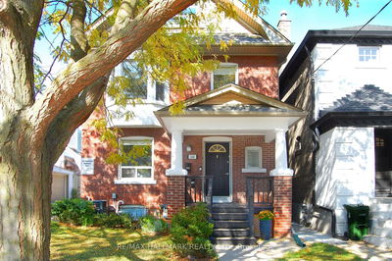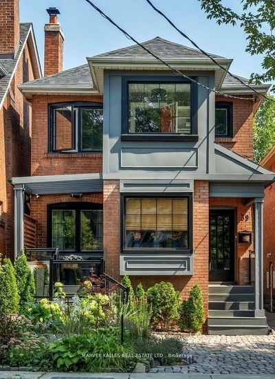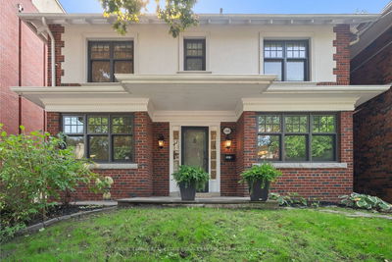Grand Moore Park home, ideally situated on a quiet block of Glenrose. Gorgeous red brick front facade with beautifully landscaped gardens. Wonderful layout with a spacious living room, and dining room. Large kitchen, connected to a bright breakfast room. Oversized family room with fireplace and high ceilings! Spacious second floor with three well appointed bedrooms including a primary retreat with ensuite and extensive closet space. A bright open-concept third floor hosts a 4th bedroom with ensuite. The lower level offers endless possibilities for customization! Extra large rear yard. Fabulous location within waking distance to Yonge St, the ravine, public transportation and great schools.
详情
- 上市时间: Wednesday, October 16, 2024
- 3D看房: View Virtual Tour for 44 Glenrose Avenue
- 城市: Toronto
- 社区: Rosedale-Moore Park
- 交叉路口: St. Clair / Mt. Pleasant
- 详细地址: 44 Glenrose Avenue, Toronto, M4T 1K4, Ontario, Canada
- 客厅: Hardwood Floor, Fireplace, O/Looks Dining
- 厨房: Hardwood Floor, Breakfast Area, O/Looks Family
- 家庭房: Hardwood Floor, Pot Lights, O/Looks Garden
- 挂盘公司: Royal Lepage Real Estate Services Heaps Estrin Team - Disclaimer: The information contained in this listing has not been verified by Royal Lepage Real Estate Services Heaps Estrin Team and should be verified by the buyer.

