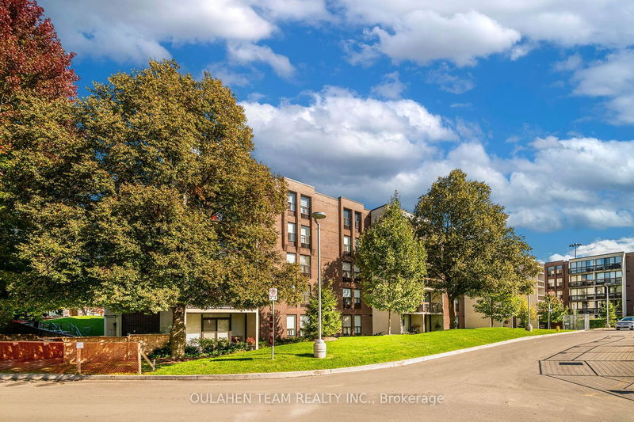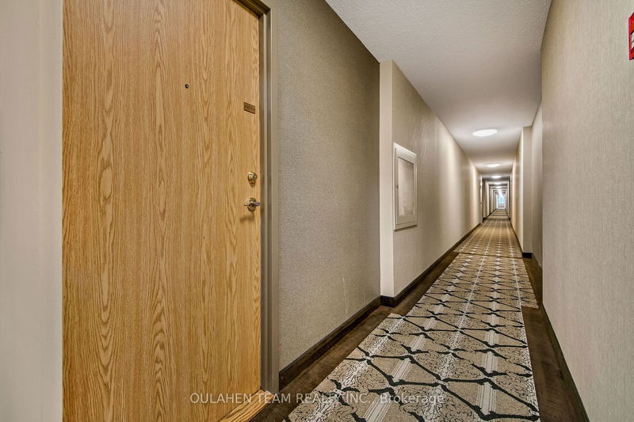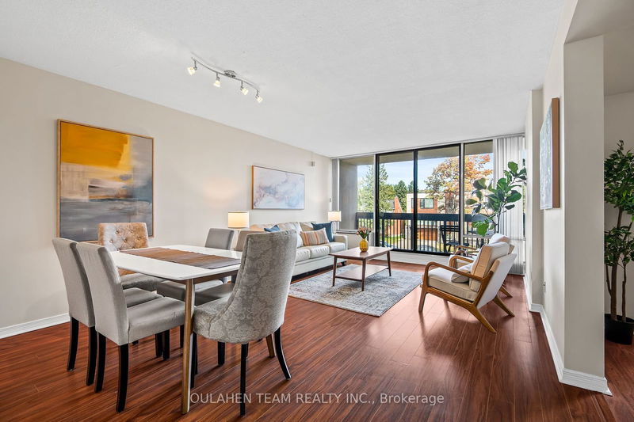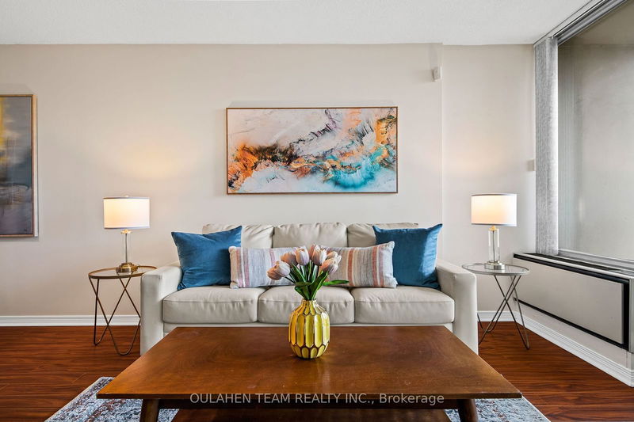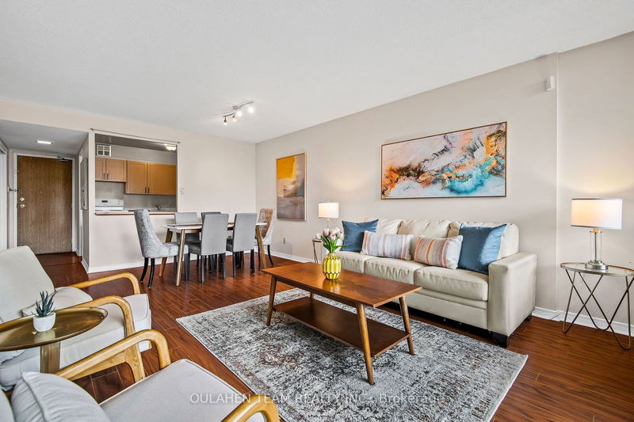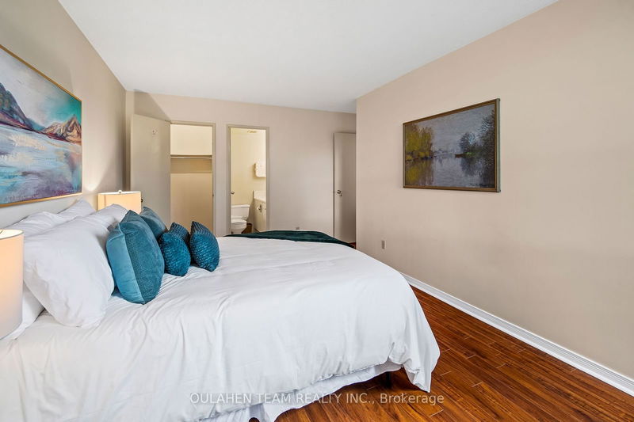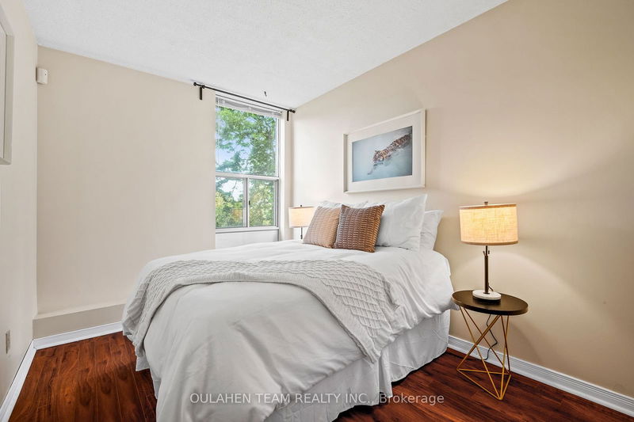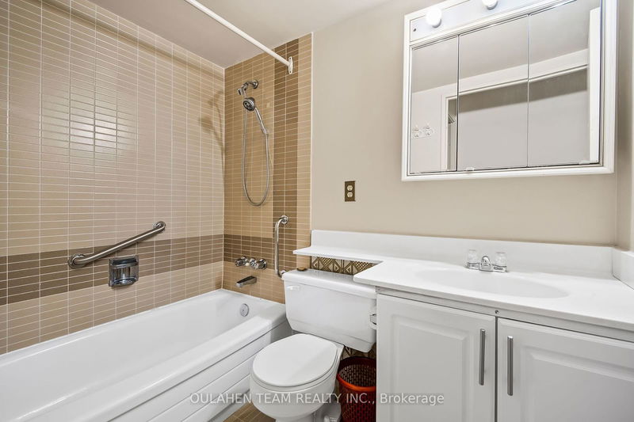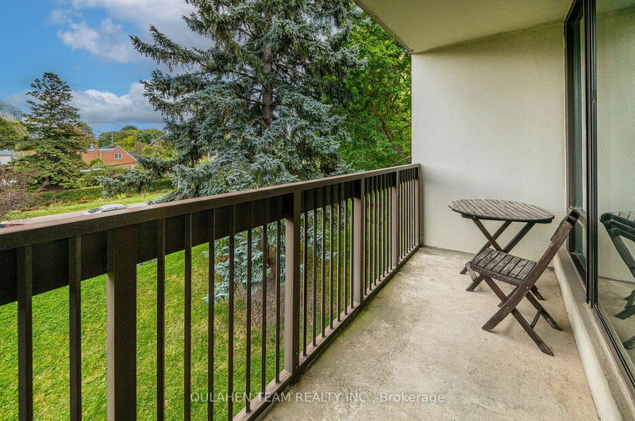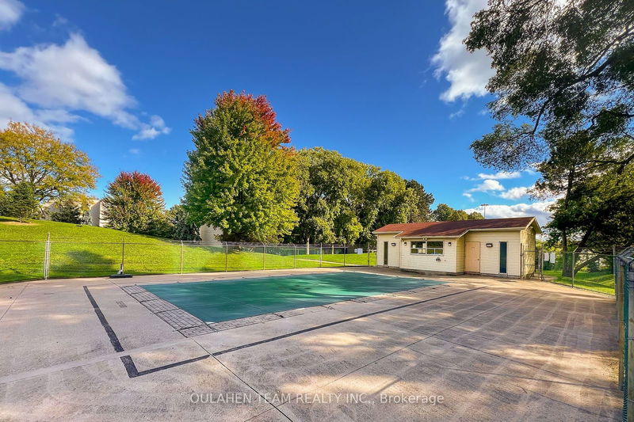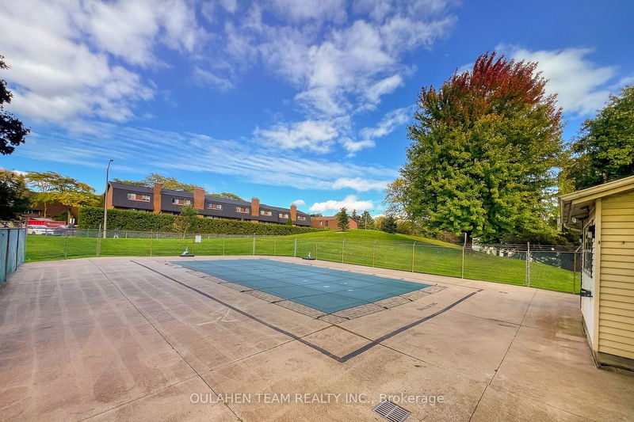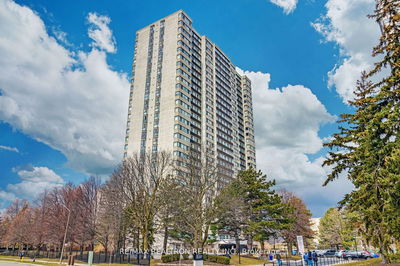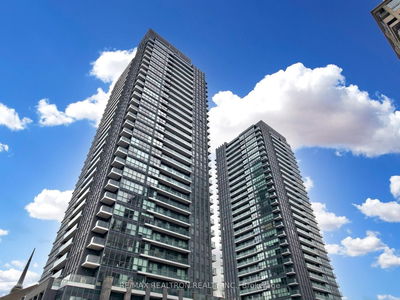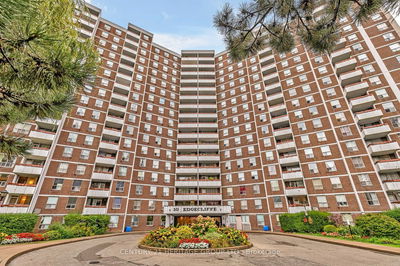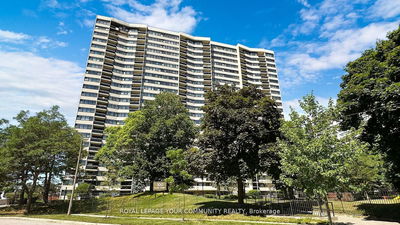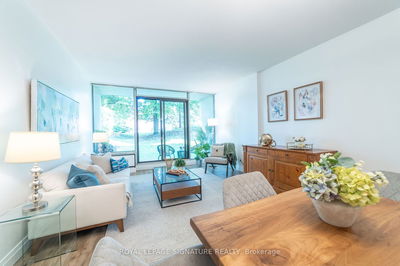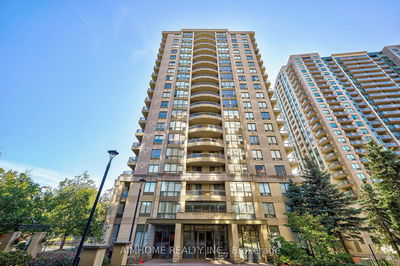Beautiful 3 bed, 2 bath corner suite family home. Open concept living and dining room with floor to ceiling window and walk out to private balcony. Dedicated kitchen with plenty of storage. Spacious primary bedroom with walk-in closet and ensuite bathroom. Generous size den perfect for home office with large window and closet. Easy access to TTC Subway and Highway 401. Close to Bayview Village Shopping Centre, Starbucks, shops, parks, restaurants, and so much more! All utilities are included with the maintenance fee.
详情
- 上市时间: Tuesday, October 15, 2024
- 3D看房: View Virtual Tour for 307E-30 Fashion Roseway
- 城市: Toronto
- 社区: Willowdale East
- 详细地址: 307E-30 Fashion Roseway, Toronto, M2N 6B4, Ontario, Canada
- 客厅: W/O To Balcony, Laminate, Window Flr to Ceil
- 厨房: Laminate, Pass Through, Stainless Steel Sink
- 挂盘公司: Oulahen Team Realty Inc. - Disclaimer: The information contained in this listing has not been verified by Oulahen Team Realty Inc. and should be verified by the buyer.

