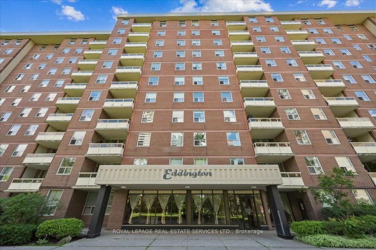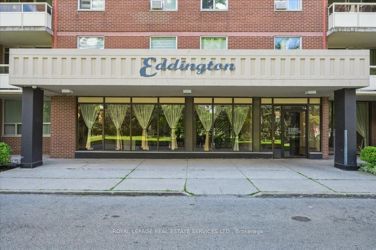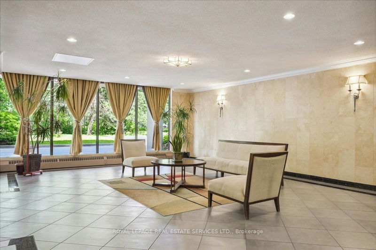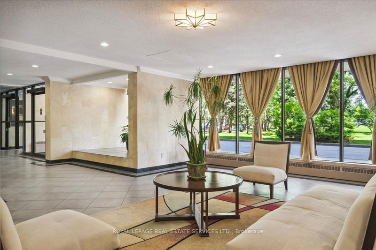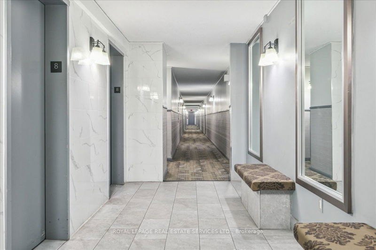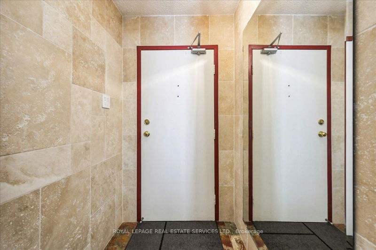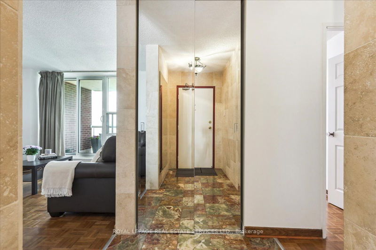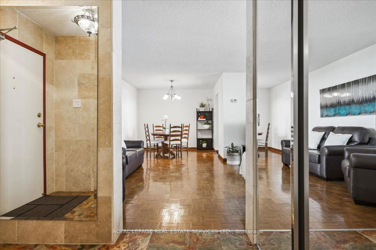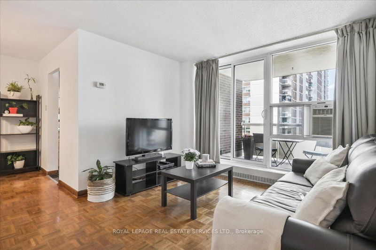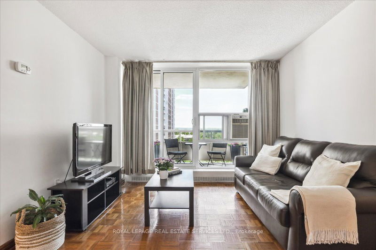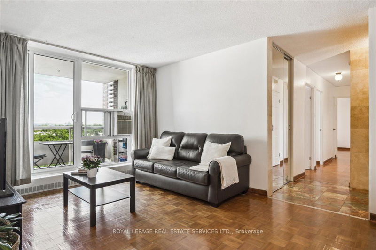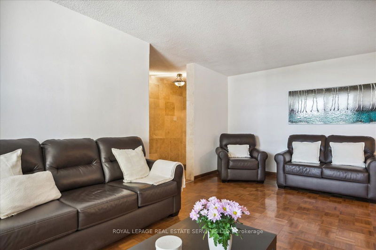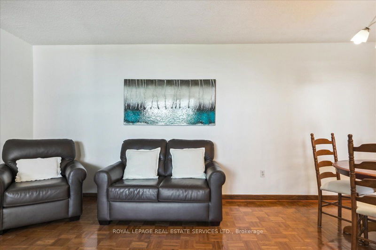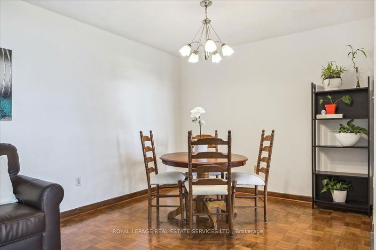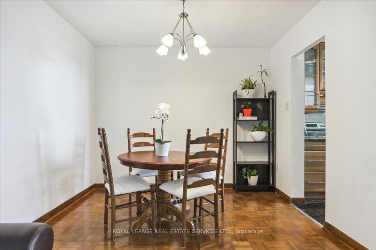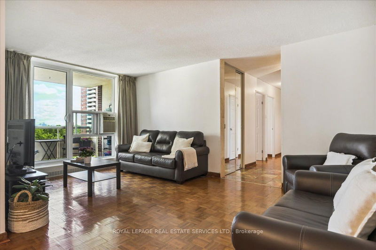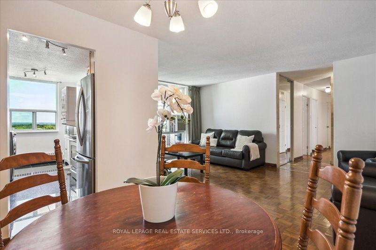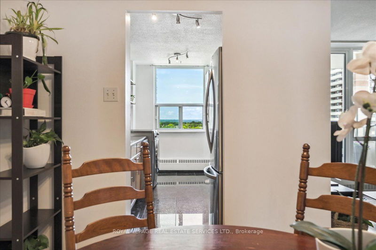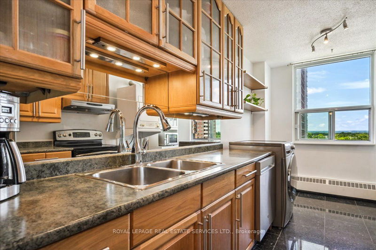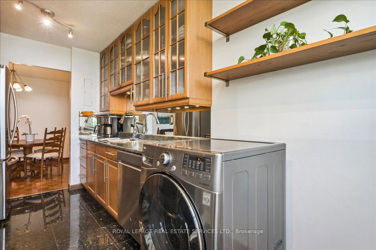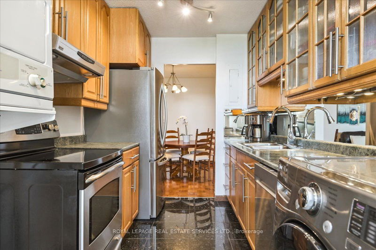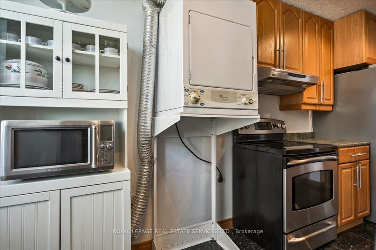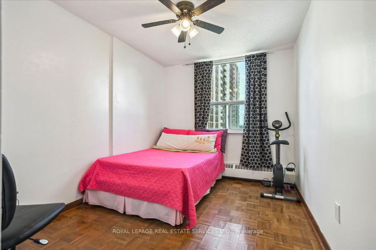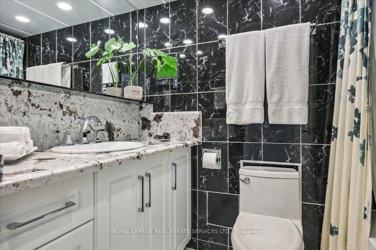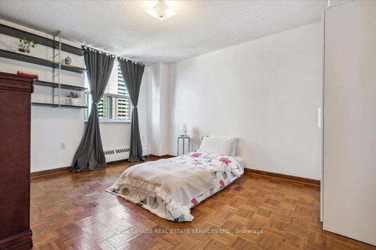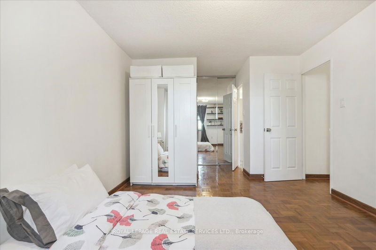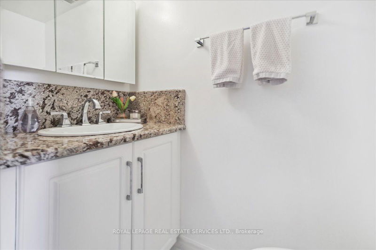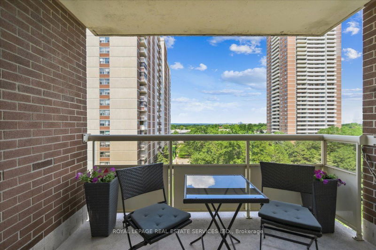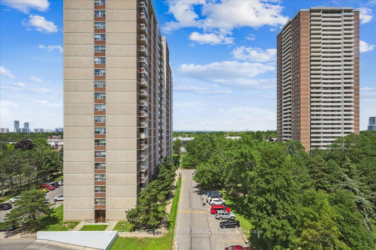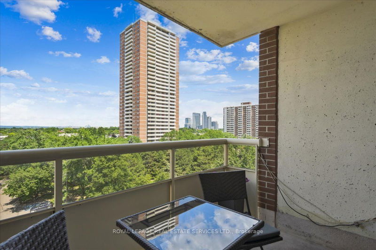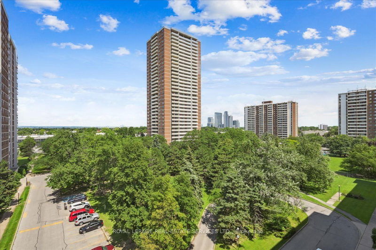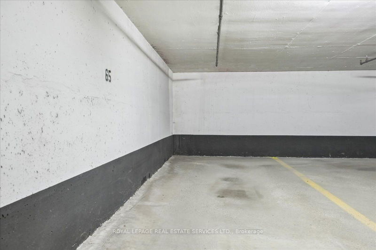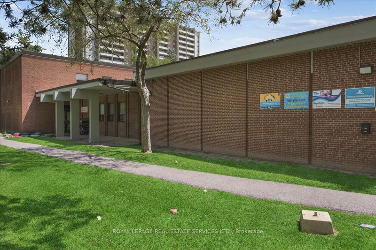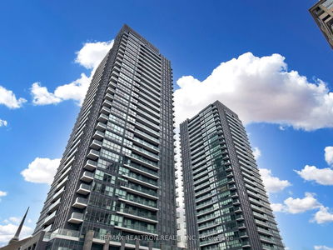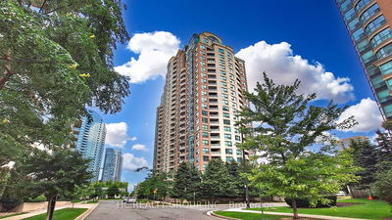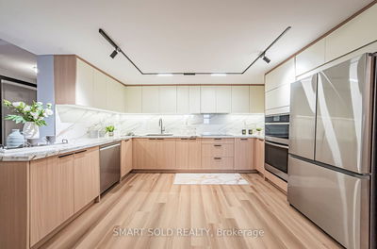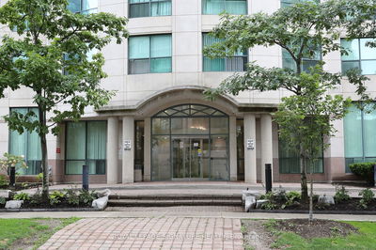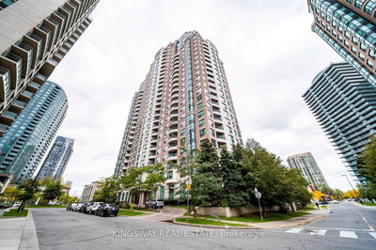Discover this spacious and move-in-ready 3-bedroom, 2-bathroom condo on the eighth floor of a meticulously maintained building near Yonge and Steeles. Priced to impress, this condo offers a large primary bedroom with an ensuite bath and walk-in closet. The additional bedrooms are also generously sized, featuring large windows with unobstructed views. Enjoy updated bathrooms and a newer sliding door that opens to a sizable balcony, perfect for relaxing while taking in the lush greenery and expansive sky. The condo is equipped with newer, energy-efficient windows throughout. The eat-in kitchen boasts ample cabinets, granite countertops, and a brand-new dishwasher. Convenience is key with locker storage in the unit, in-suite laundry, and all appliances, light fixtures, and window coverings included. The low monthly condo fees of $651.10 cover everything: heat, hydro, water, common elements, parking (with one underground corner space), and cable TV! The complex offers fantastic amenities, including an indoor swimming pool, sauna, gym, recreation room, and squash/racket courts. TTC access is right at your doorstep, and schools, restaurants, grocery stores, parks, Centerpoint Mall, and other conveniences are just steps away. A single bus ride takes you directly to Finch subway station! This immaculate unit is ready for you to move in; don't miss out! You can check out our property website by clicking the virtual tour link. Offers accepted anytime!
详情
- 上市时间: Monday, July 29, 2024
- 3D看房: View Virtual Tour for 806-175 Hilda Avenue
- 城市: Toronto
- 社区: Newtonbrook West
- 详细地址: 806-175 Hilda Avenue, Toronto, M2M 1V8, Ontario, Canada
- 客厅: Parquet Floor, W/O To Balcony
- 厨房: Granite Counter, Backsplash, Ceramic Floor
- 挂盘公司: Royal Lepage Real Estate Services Ltd. - Disclaimer: The information contained in this listing has not been verified by Royal Lepage Real Estate Services Ltd. and should be verified by the buyer.

