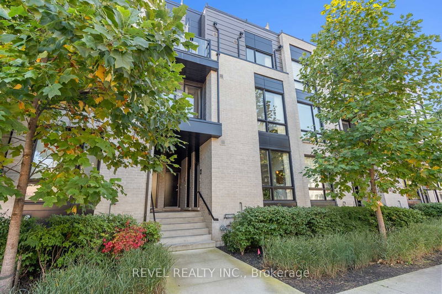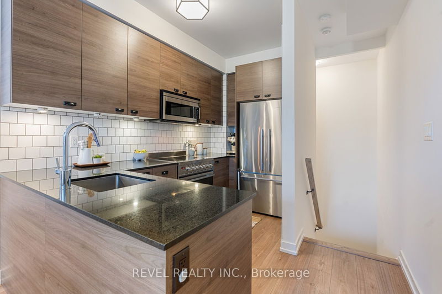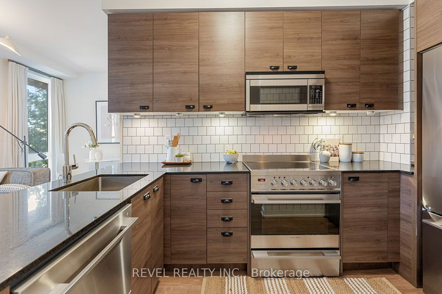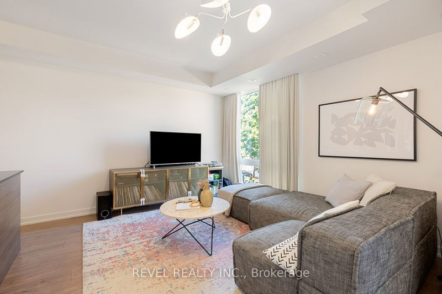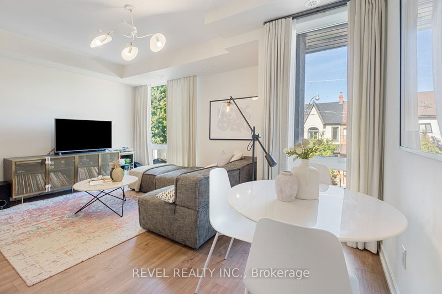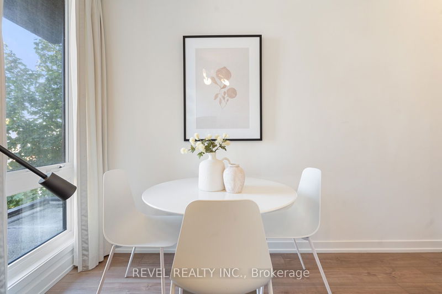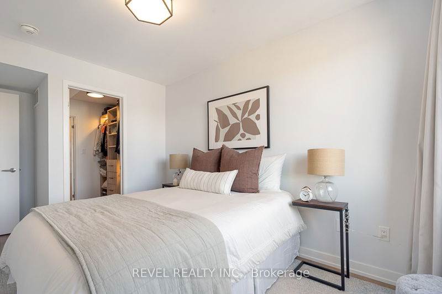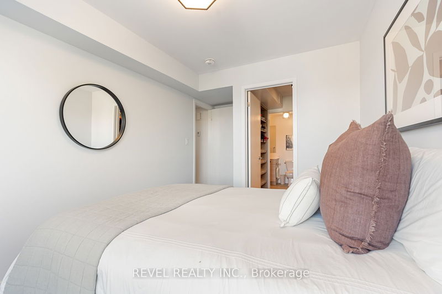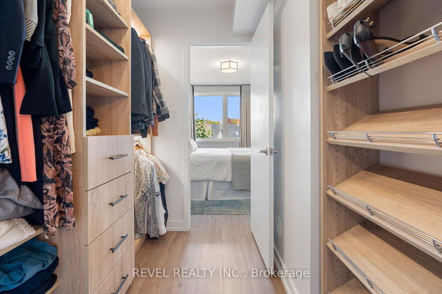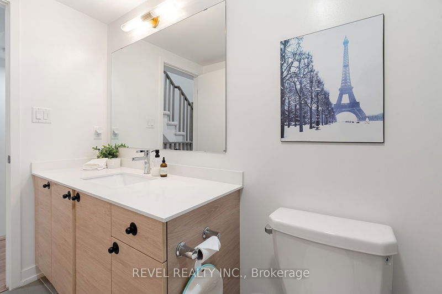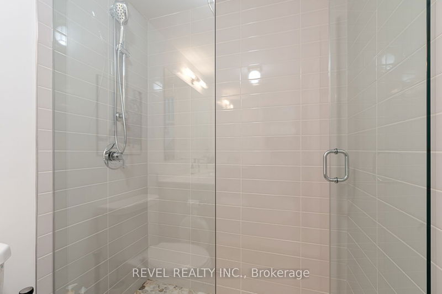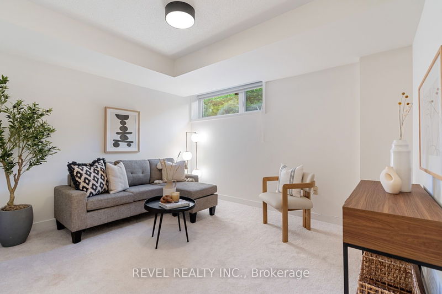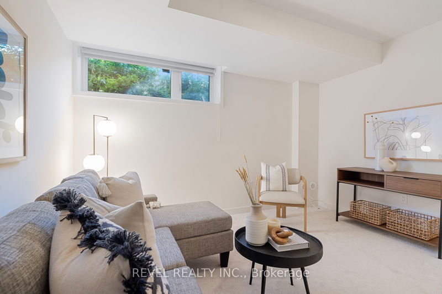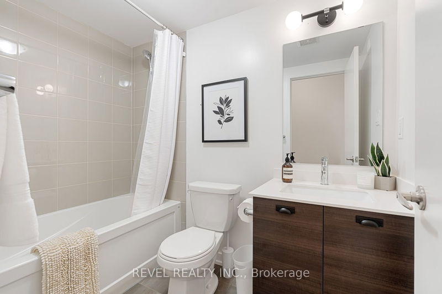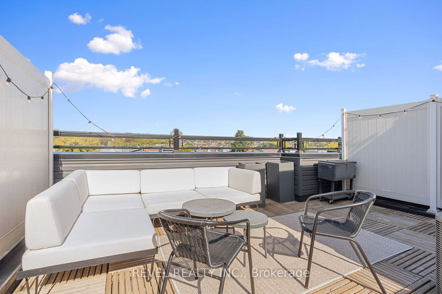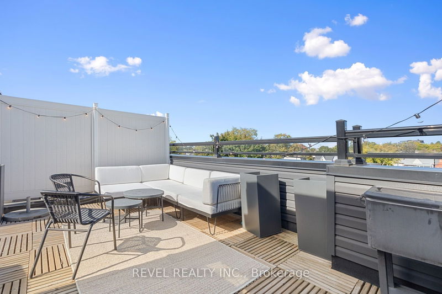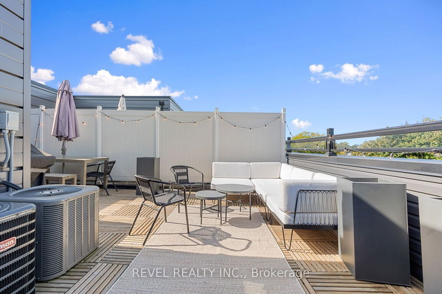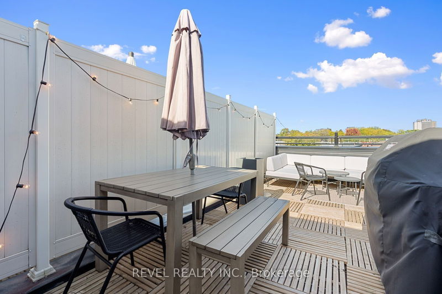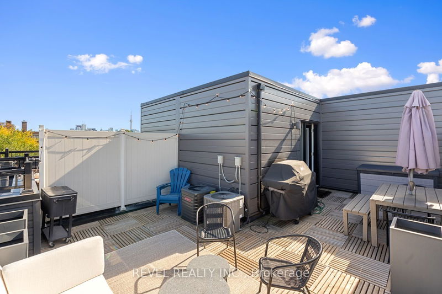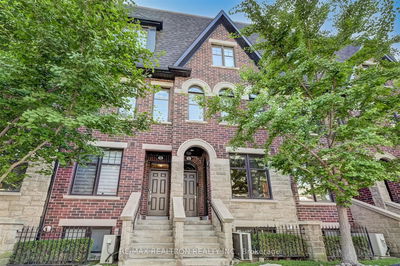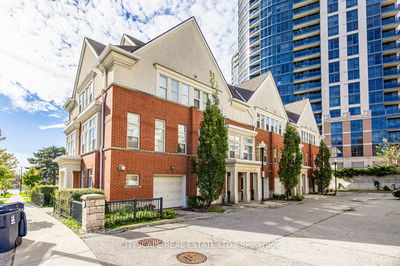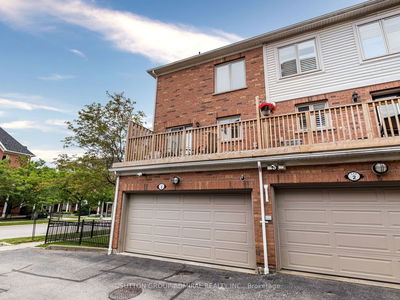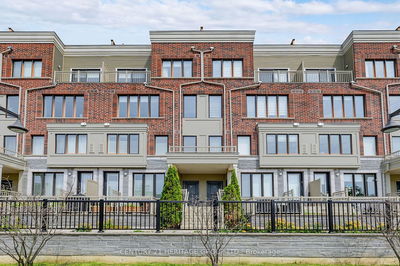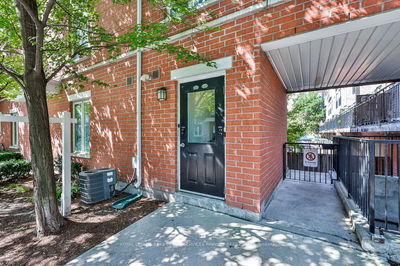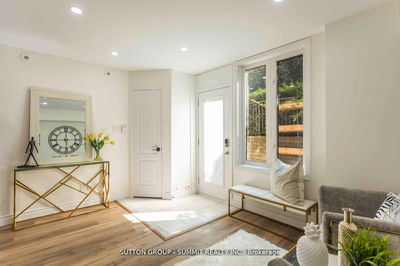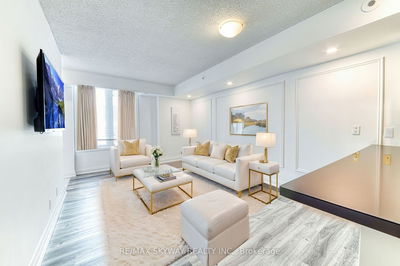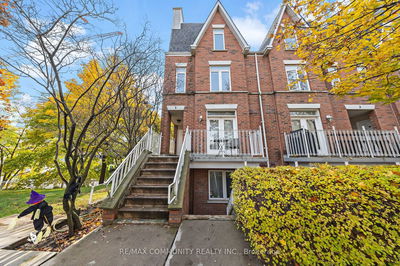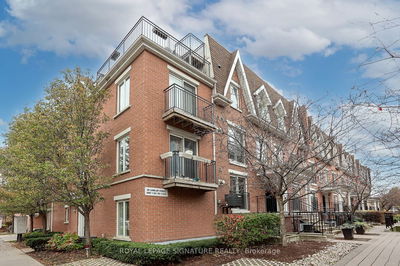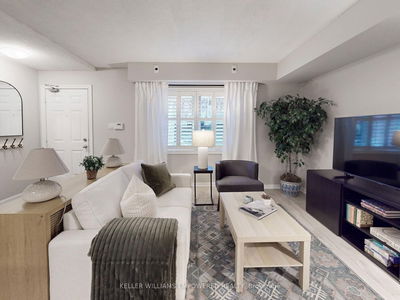Elevate your living experience in this stunning townhouse.Thoughtfully upgraded throughout, this home perfectly blends modern elegance with functionality. The versatile 2+1 bedroom layout lives like a three-bedroom, offering ample space and flexibility for families or work-from-home professionals. The large main floor family room boasts soaring 10' ceilings, creating a bright and inviting space, while the finished basement, with its 8' ceiling height, adds even more living area and potential. Step outside and enjoy the expansive 500 sq.ft rooftop terrace with breathtaking views of the city, a perfect spot for entertaining or unwinding at the end of the day. This beautiful townhouse also comes with a parking spot for added convenience. Located just a 5-minute walk from the lively Queen St. corridor, you'll have access to great dining, shopping, and transit while still enjoying the peace and quiet of a residential street. This townhouse is the ideal fusion of style, comfort, and urban convenience. Don't miss your chance to call it home!
详情
- 上市时间: Tuesday, October 15, 2024
- 3D看房: View Virtual Tour for 6-31 Florence Street
- 城市: Toronto
- 社区: Little Portugal
- 交叉路口: Dufferin St and Queen St W
- 详细地址: 6-31 Florence Street, Toronto, M6K 0C5, Ontario, Canada
- 家庭房: Large Window, 2 Pc Bath, Closet
- 客厅: Combined W/Dining, Large Window, Open Concept
- 厨房: Stainless Steel Appl, Backsplash, Recessed Lights
- 挂盘公司: Revel Realty Inc. - Disclaimer: The information contained in this listing has not been verified by Revel Realty Inc. and should be verified by the buyer.

