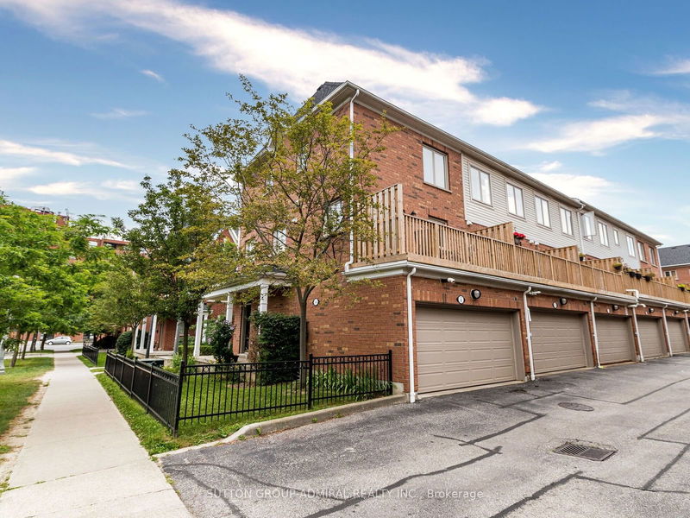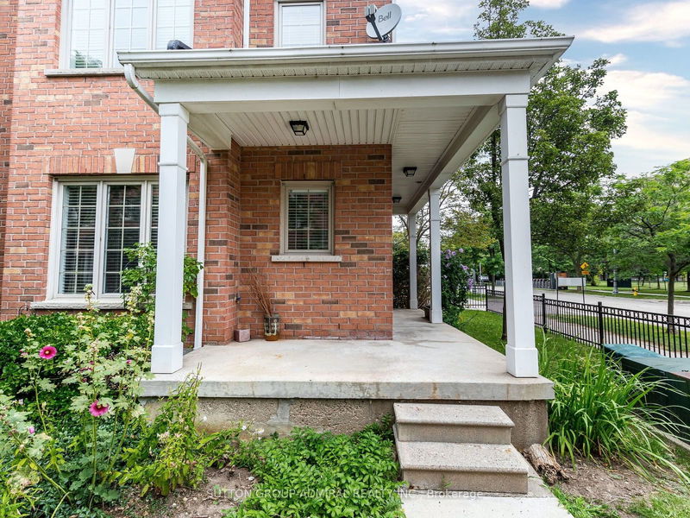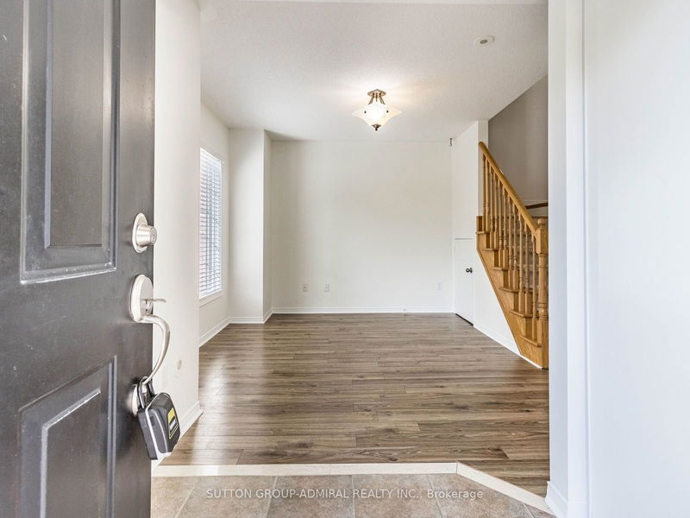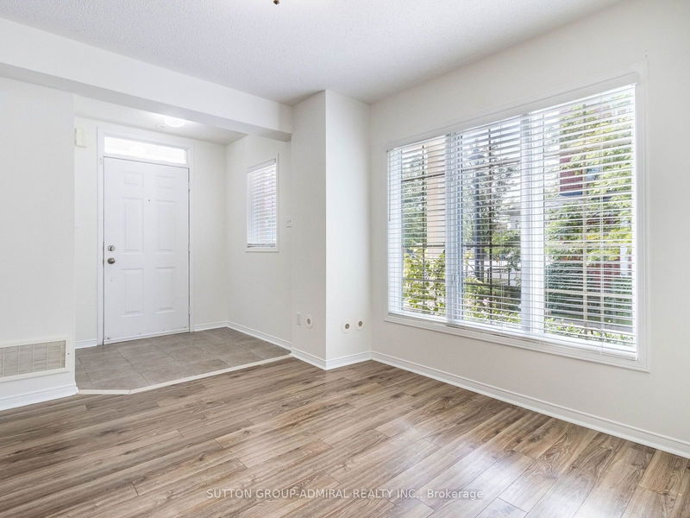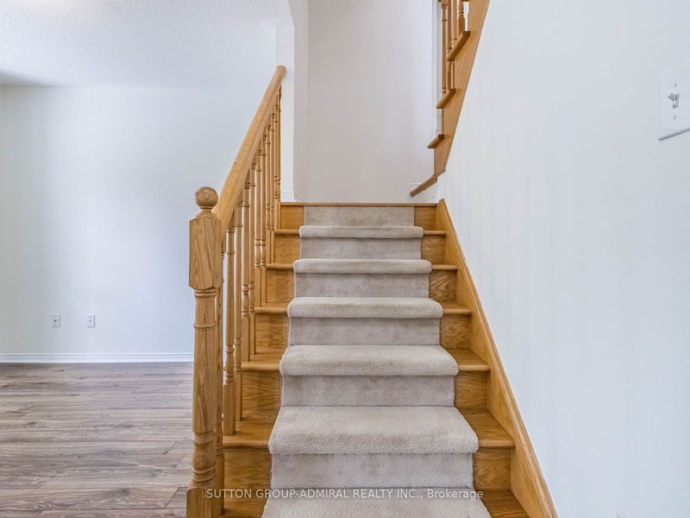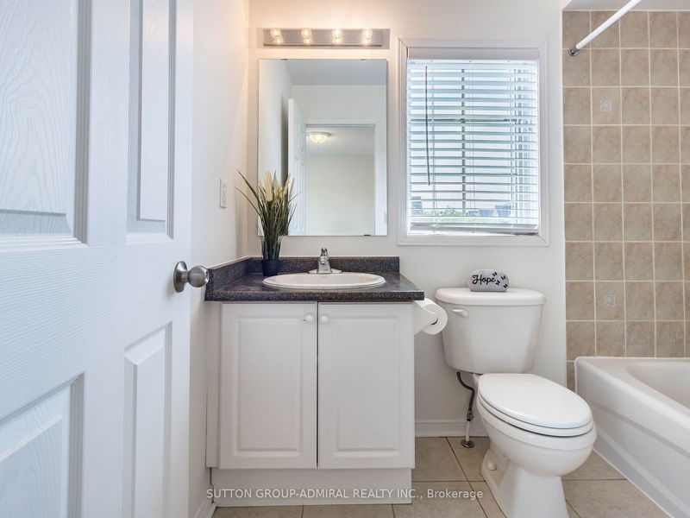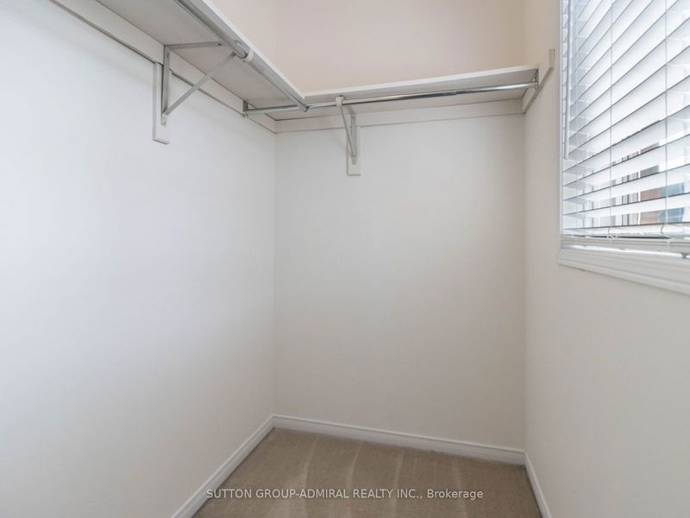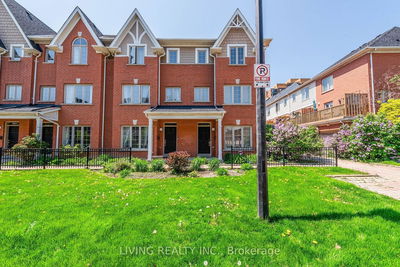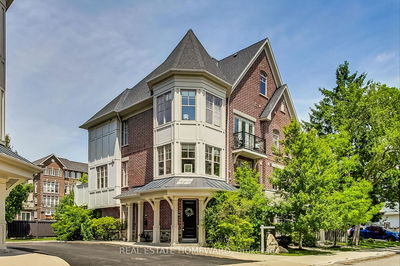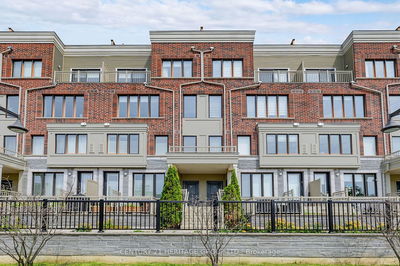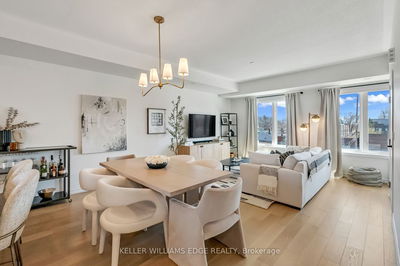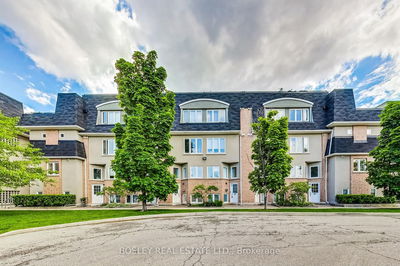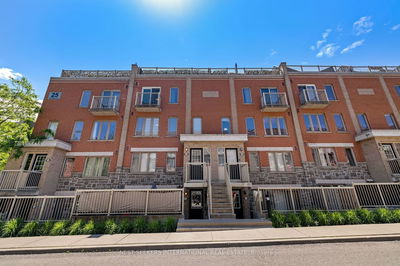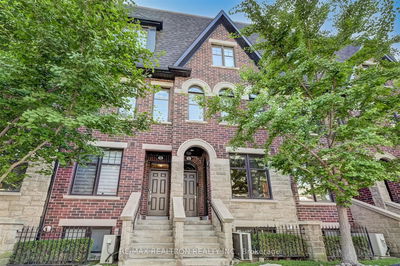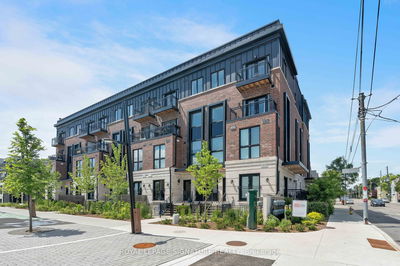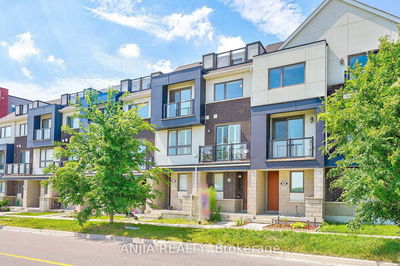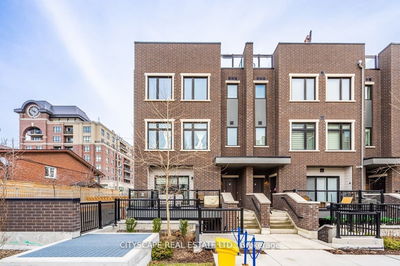A Bright Corner 3-Storey 1332 sq ft Townhome with Built-in 2-Car Garage with interior entry. The 2nd Floor Contains a Walkout to the Balcony (17 x 5 ft), Large Kitchen with Breakfast Area, Combined Dining and Living Room, A Wrap Around Porch, and Fenced Side Yard. All New 2" White Faux Blinds Throughout, New Dishwasher, 2-yr Old Stove/Oven, 3-yr Old Hood Range, 1-yr Old Stacked Washer/Dryer on the 2nd Floor, 3rd Floor Master Bedroom with Ensuite 4-pc Bathroom and Walk-in Closet, Shared 4-pc Bathroom, and Second Bedroom with Walk-in Closet. Central Vacuum is ready to connect in the Garage with one hose outlet on every floor. Nearby: Humber College, Schools, Rabba Grocery, Restaurants, Public Library, Public Pool, 24/7 TTC Streetcar & more.
详情
- 上市时间: Friday, August 09, 2024
- 3D看房: View Virtual Tour for 1-200 Twelfth Street
- 城市: Toronto
- 社区: New Toronto
- 交叉路口: Lakeshore And Islington
- 详细地址: 1-200 Twelfth Street, Toronto, M8V 4E5, Ontario, Canada
- 家庭房: Laminate, W/O To Garage, W/O To Porch
- 客厅: Parquet Floor, Combined W/Dining, Casement Windows
- 厨房: Ceramic Floor, Corian Counter, W/O To Deck
- 挂盘公司: Sutton Group-Admiral Realty Inc. - Disclaimer: The information contained in this listing has not been verified by Sutton Group-Admiral Realty Inc. and should be verified by the buyer.


