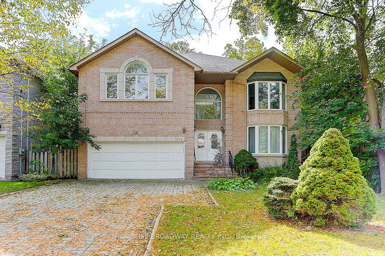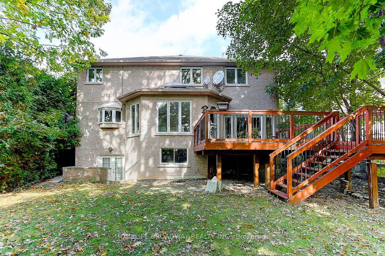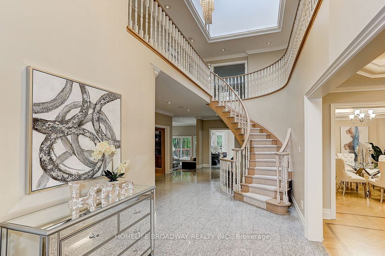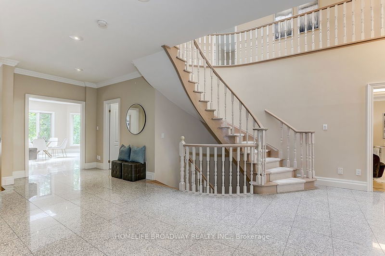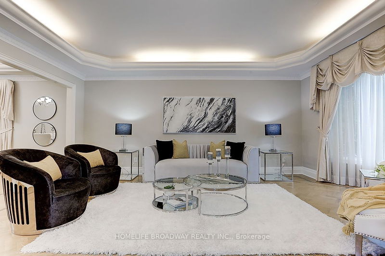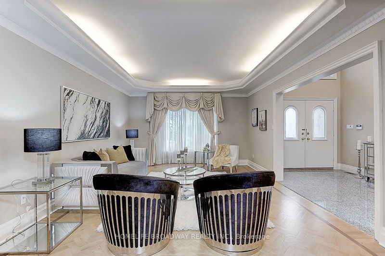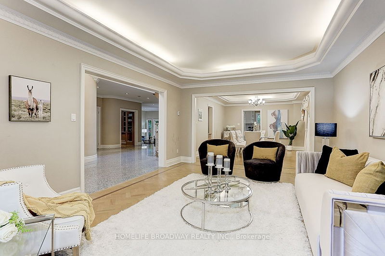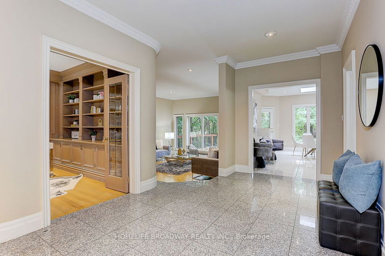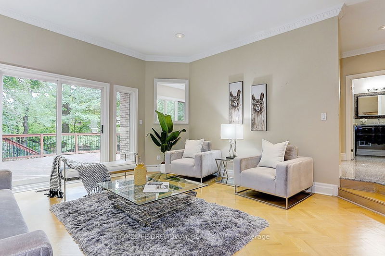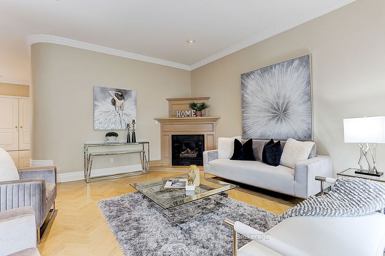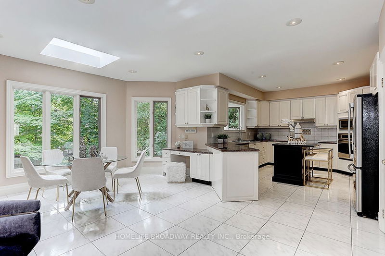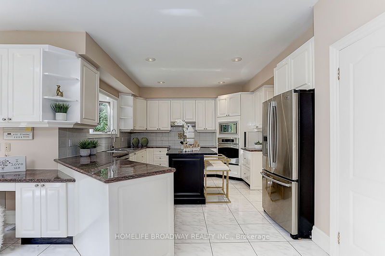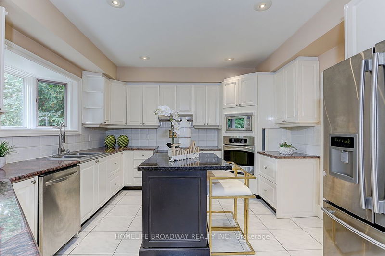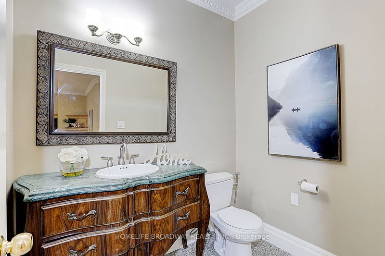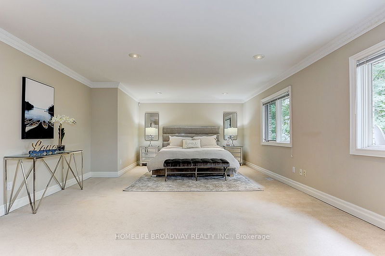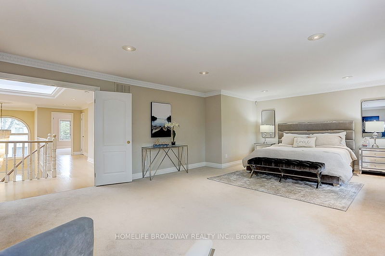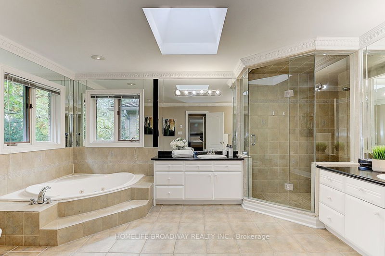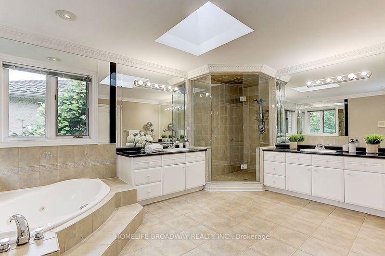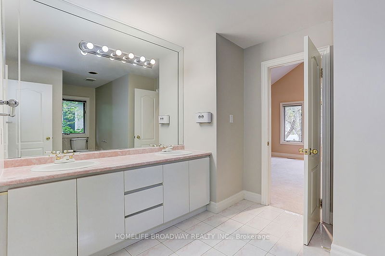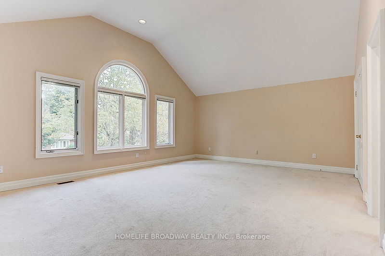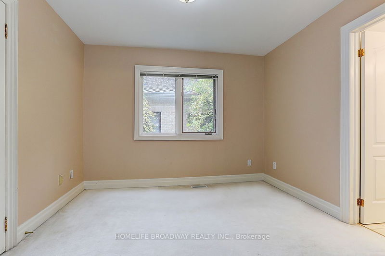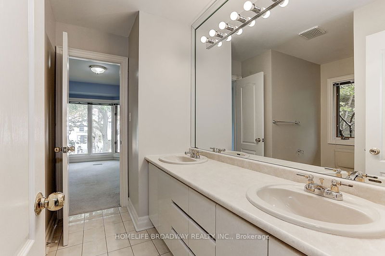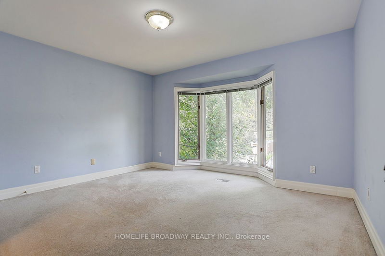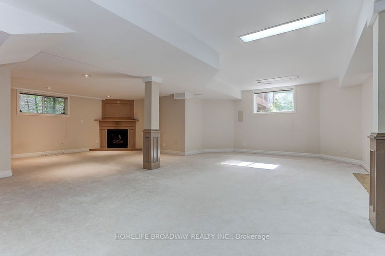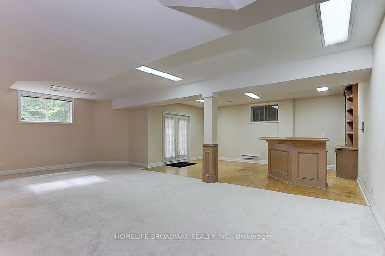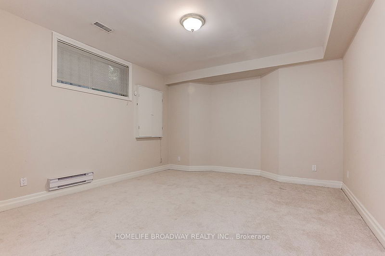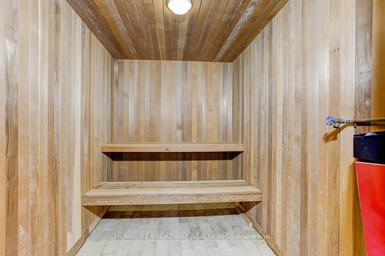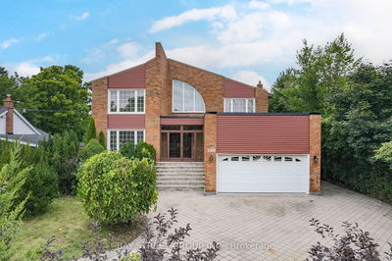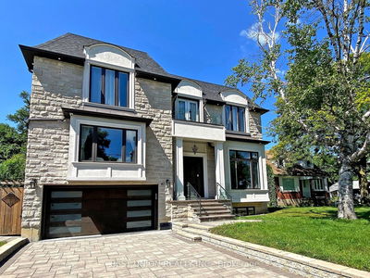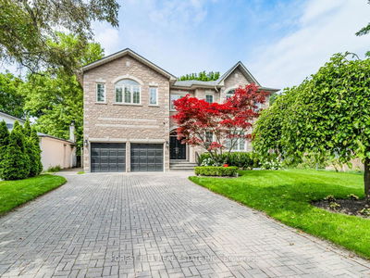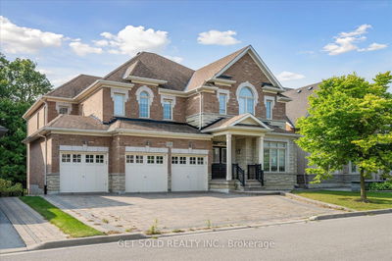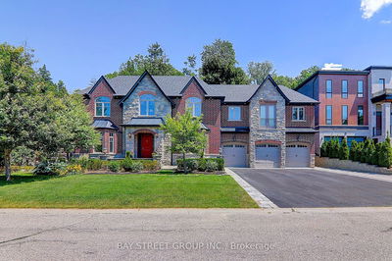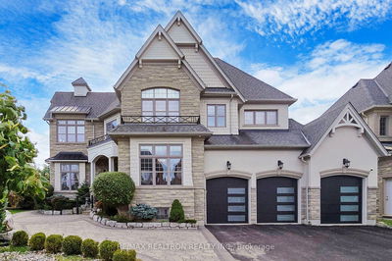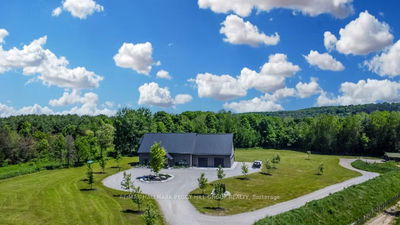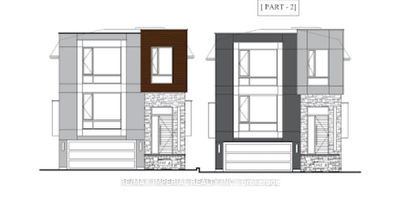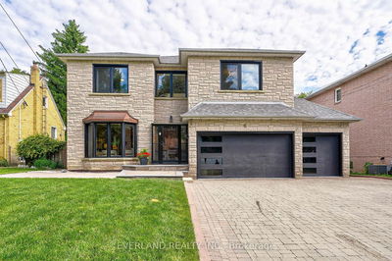Welcome to this well maintained south exposed spacious home. 5+1 bedrooms with 5 bathrooms. Finished walk-up basement with separate entrance. Grand foyer with huge skylight, hardwood floor on main floor and second floor landing. Finished basement with wet bar and sauna, main floor with 10 ft ceiling formal living & dining rooms, kitchen with centre island, home office with wood paneling. Earl Haig high school district. Walking distance to TTC, parks, shopping, restaurants, moving theatre, grocery stores, fitness centre, community centre, library and much more! Minutes to Yonge Subway.
详情
- 上市时间: Thursday, October 10, 2024
- 3D看房: View Virtual Tour for 211 Dunview Avenue
- 城市: Toronto
- 社区: Willowdale East
- 交叉路口: Bayview / Finch
- 详细地址: 211 Dunview Avenue, Toronto, M2N 4H9, Ontario, Canada
- 客厅: Hardwood Floor, Moulded Ceiling, Combined W/Dining
- 厨房: Granite Floor, W/O To Deck, Family Size Kitchen
- 家庭房: Hardwood Floor, B/I Bookcase, O/Looks Garden
- 挂盘公司: Homelife Broadway Realty Inc. - Disclaimer: The information contained in this listing has not been verified by Homelife Broadway Realty Inc. and should be verified by the buyer.

