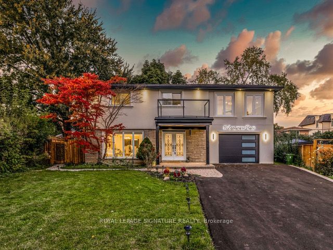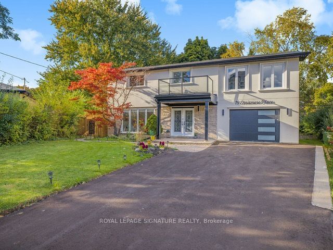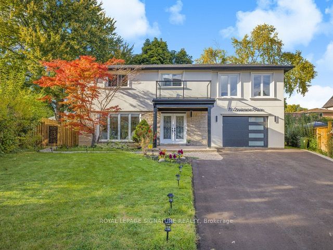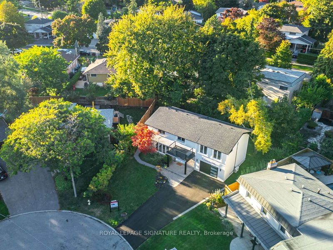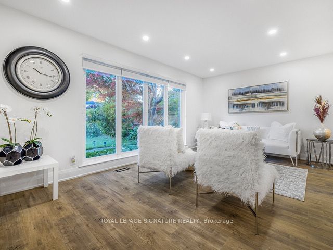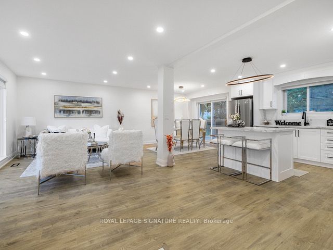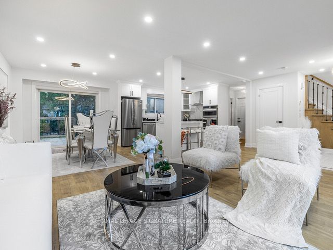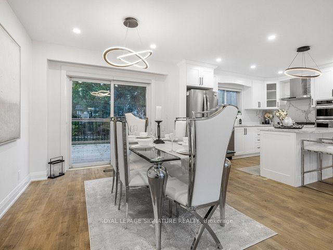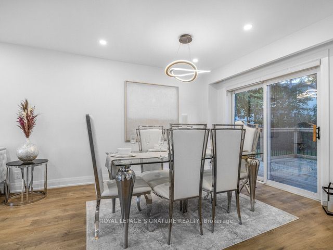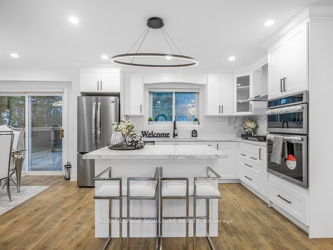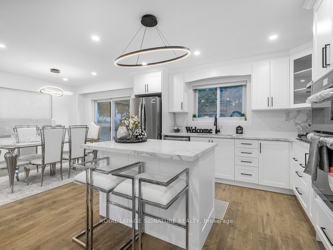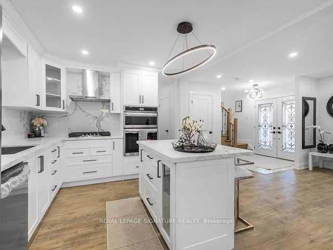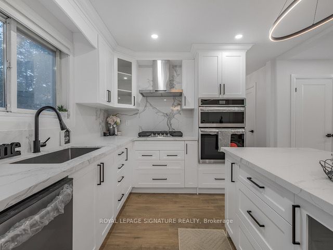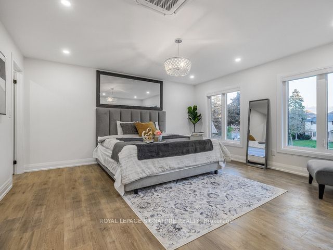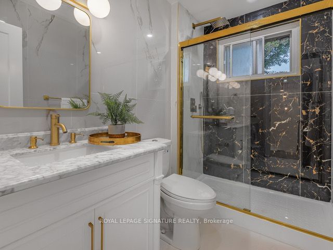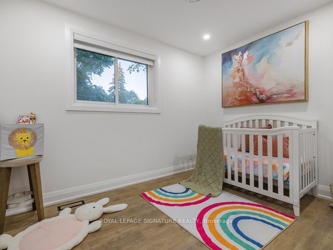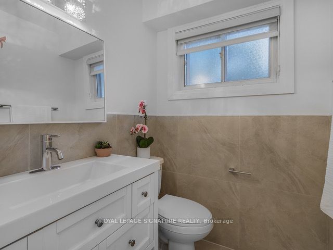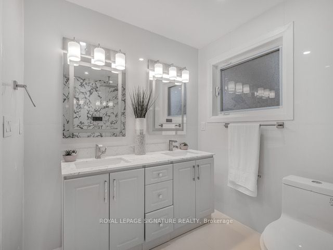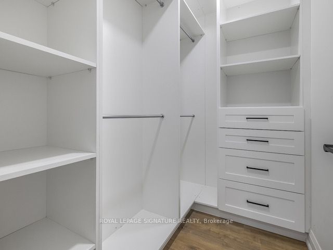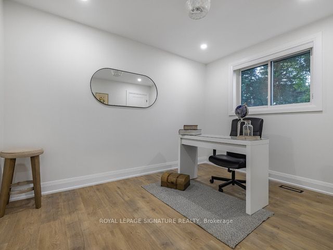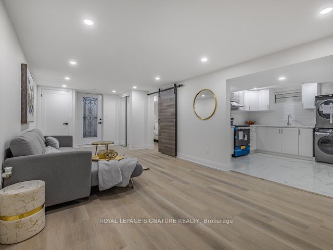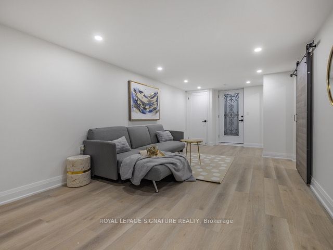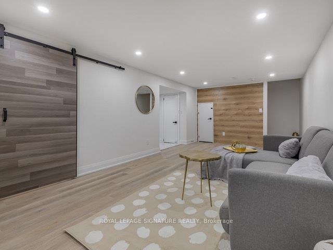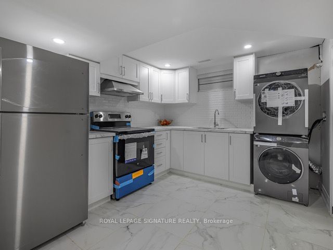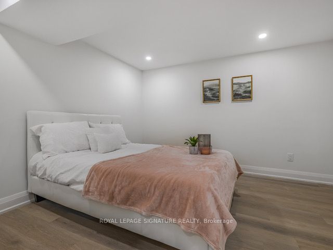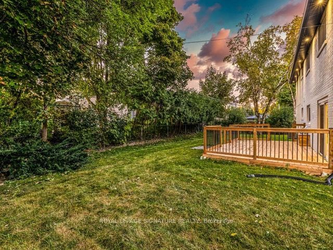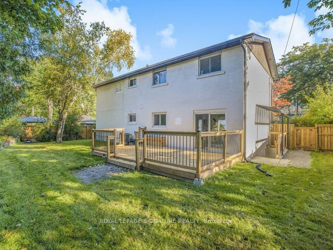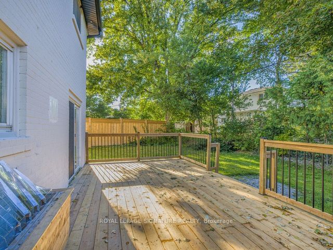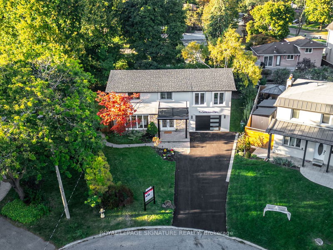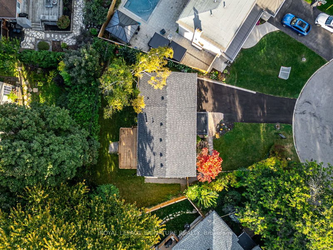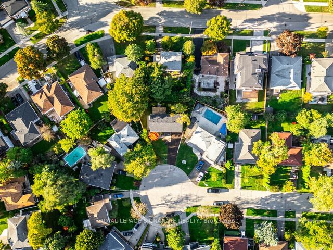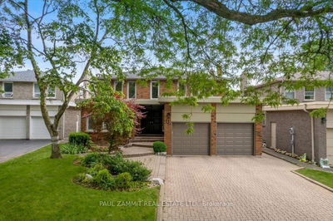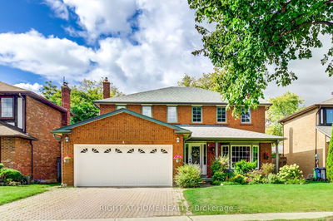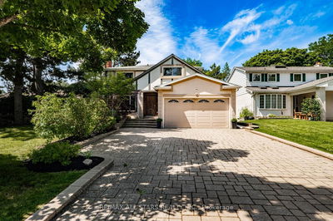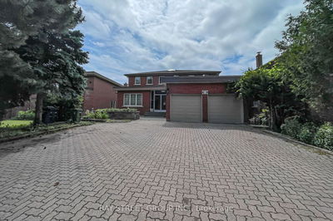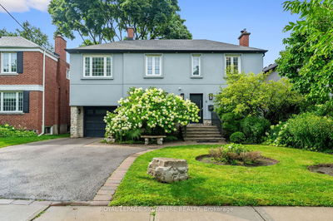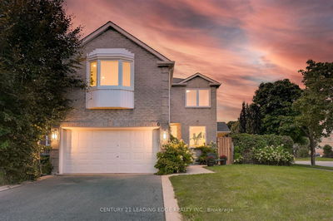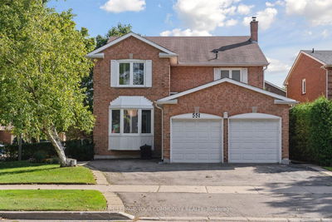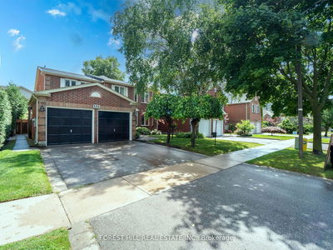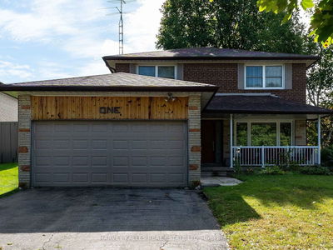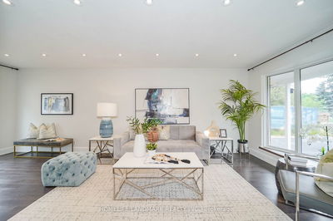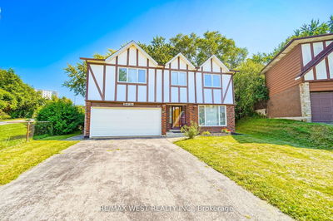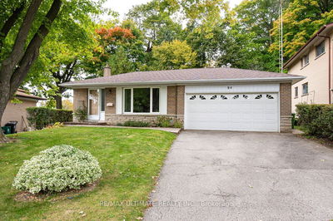Magnificent Custom-Built Luxury Home In The Prestigious Don Valley Village, Perfectly Situated On A Quiet Cul-De-Sac, Just Steps From A Serene Ravine. This Meticulously Designed Residence Offers Open-Concept Main Floor Filled W/ Natural Light. A Gourmet Kitchen W/ Quartz Countertops & Central Island With Built-In Wine Rack, Brand-New SS Appl; A Gas Cooktop & Wall Unit W/ An Oven & Microwave. The Spacious Living & Dining Areas O/T Custom-Built Deck, Creating The Perfect Indoor-Outdoor Flow. Upstairs 4 Generous BDR, Incl. Primary Suite W/ Ensuite Boasting A Double Vanity & Spa-Like Rain Shower W/ Full Body Jets. A Customized Laundry Room On Upper Level Adds Convenience. The Basement Is Separate Apt W/ Side Entrance, Offering A Large Kitchen W/ SS Appl, A Spacious BDR, Living/Dining Area, 3-Pc Bathroom, Separate Laundry & Storage; Ideal For Rental Income Or Extended Family Living. Brand-New Roof, AC & Furnace, Zebra Blinds, EV Charger, Landscaped Front & Backyard, Giving A Cottage-Like Retreat. Walking Distance to TTC Leslie Subway, near GO Station, North York General Hospital, Fairview Mall, Bayview Village &Top-Rated Schools, Incl. French Immersion & A STEM+ Program. Easy Access To 404, 401 & DVP W/ Nearby Parks, Ravine Trails, Restaurants, Tennis Court & Much More.
详情
- 上市时间: Thursday, October 10, 2024
- 3D看房: View Virtual Tour for 16 Ennismore Place
- 城市: Toronto
- 社区: Don Valley Village
- 交叉路口: Sheppard & Leslie
- 客厅: Combined W/Dining, Picture Window, Pot Lights
- 厨房: Centre Island, Stainless Steel Appl, B/I Ctr-Top Stove
- 客厅: Combined W/Dining, Closet, Pot Lights
- 厨房: Quartz Counter, Stainless Steel Appl, Combined W/Laundry
- 挂盘公司: Royal Lepage Signature Realty - Disclaimer: The information contained in this listing has not been verified by Royal Lepage Signature Realty and should be verified by the buyer.

