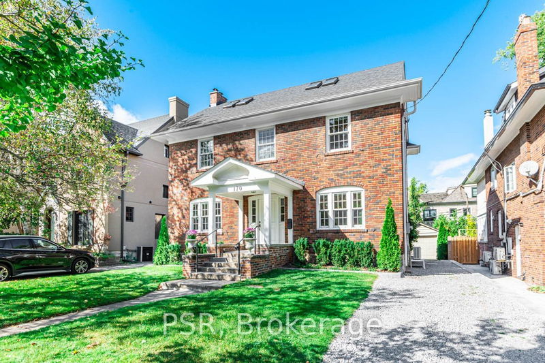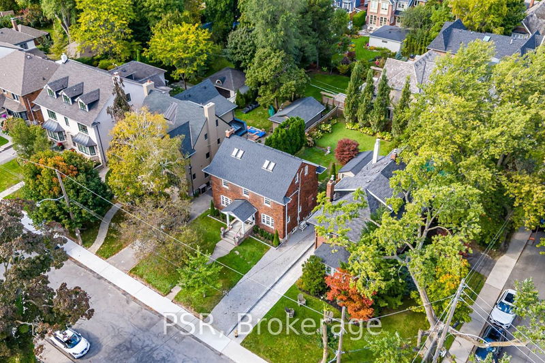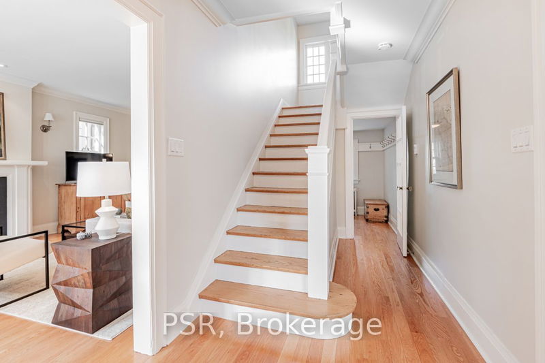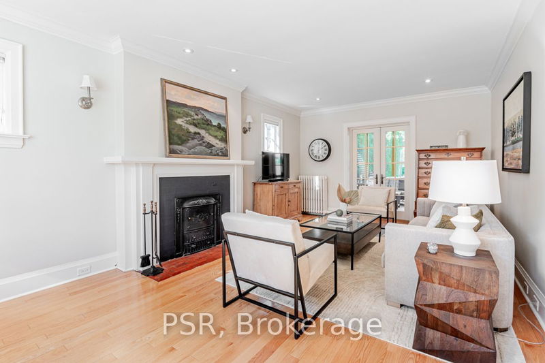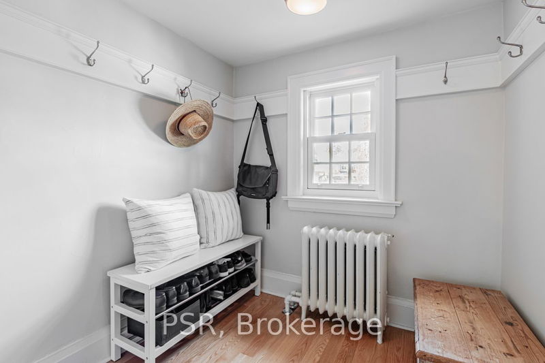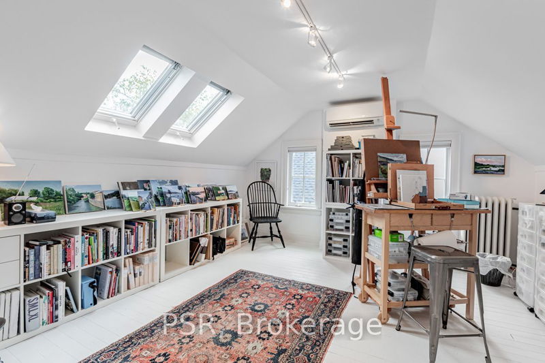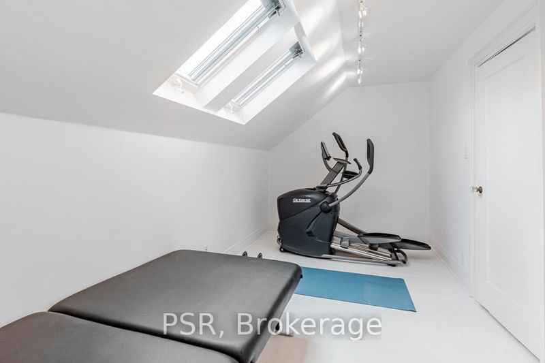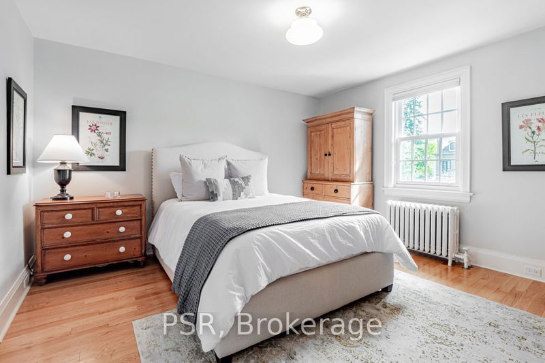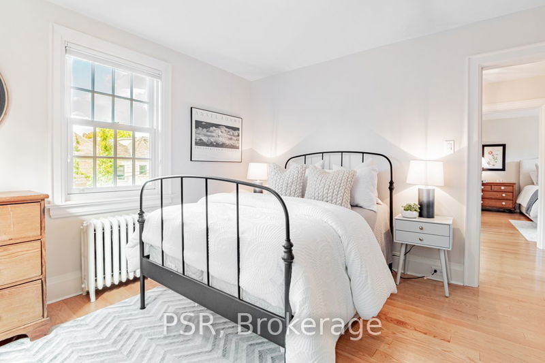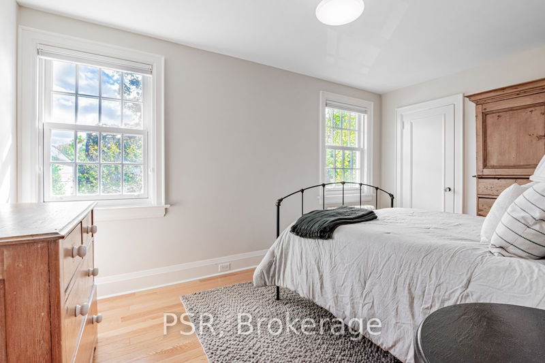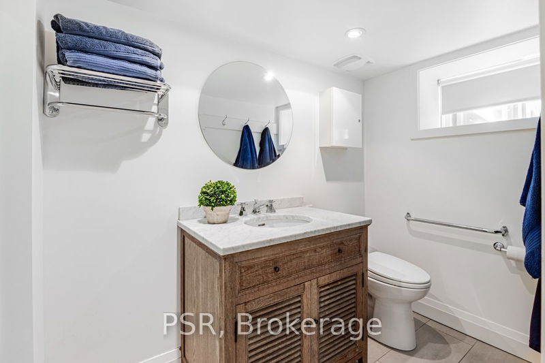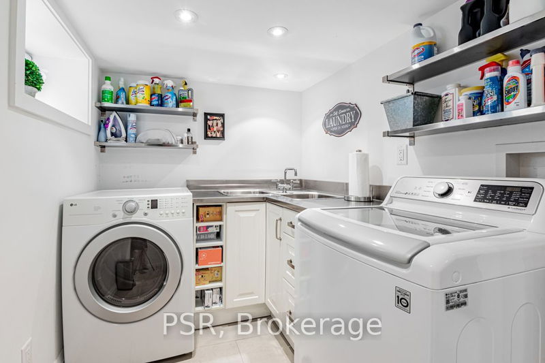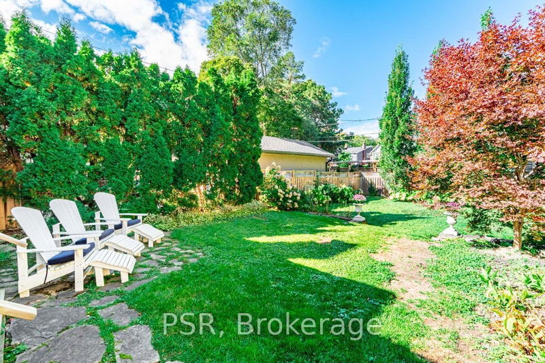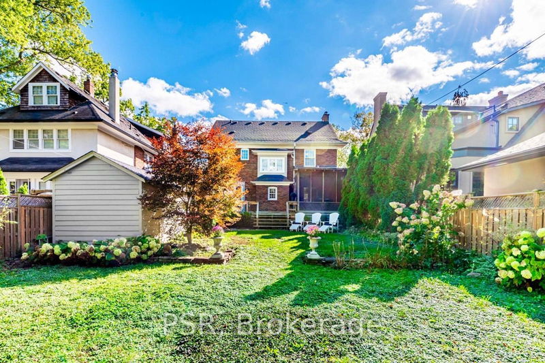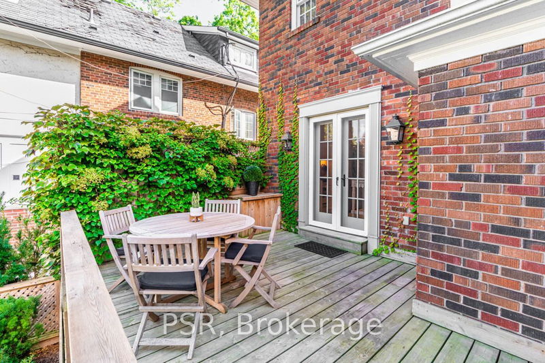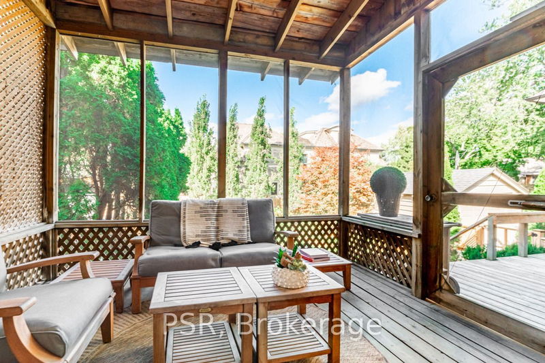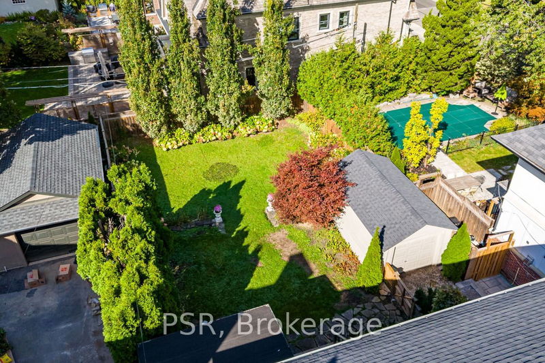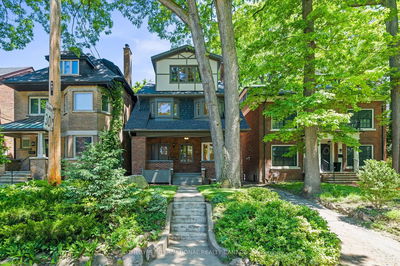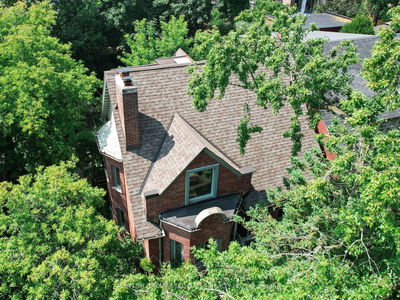Nestled In The Heart Of Lytton Park, This Classic Georgian Centre Hall Home On The Highly Sought-After Strathallan Boulevard Offers Both Comfort And Opportunity. Tastefully Updated Throughout With Spacious And Inviting Rooms, This Property Is Perfect For Enjoying As Is Or Can Be Transformed To Suit Your Personal Taste. The Main Floor Boasts Large, Sun-Filled Rooms, Ideal For Entertaining. The Second Floor Features Three Generously Sized Bedrooms, Each Providing Ample Closets And Privacy. On The Third Floor, You'll Find Two Additional Bedrooms, Perfect For Guests, A Home Office, Fitness Space, Or An Art Studio - The Possibilities Are Endless! The Fully Finished Basement Offers Plenty of Room For Recreation And A Built-In Sauna For Ultimate Relaxation. Outside You'll Find Your Beautiful Deck With A Screened-In Muskoka Room, Where You Can Enjoy Serene Outdoor Lounging. The Expansive Backyard Provides Plenty of Space For Outdoor Activities, Gardening, Or Even Future Landscaping Projects.
详情
- 上市时间: Wednesday, October 09, 2024
- 3D看房: View Virtual Tour for 170 Strathallan Boulevard
- 城市: Toronto
- 社区: Lawrence Park South
- 详细地址: 170 Strathallan Boulevard, Toronto, M5N 1T1, Ontario, Canada
- 家庭房: Hardwood Floor, W/O To Deck, Fireplace
- 厨房: W/O To Deck, Tile Floor, Granite Counter
- 挂盘公司: Psr - Disclaimer: The information contained in this listing has not been verified by Psr and should be verified by the buyer.

