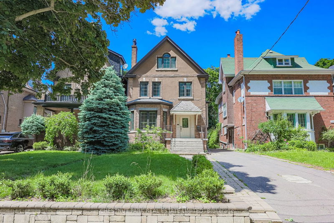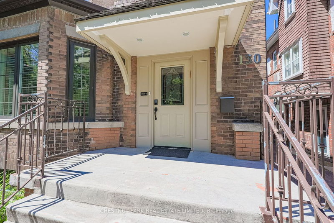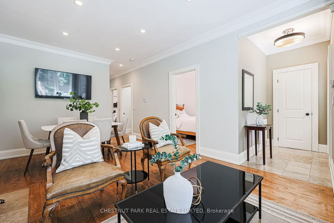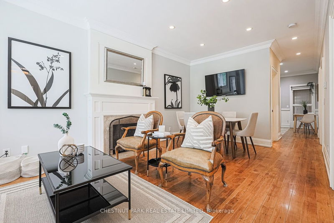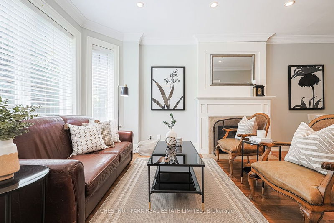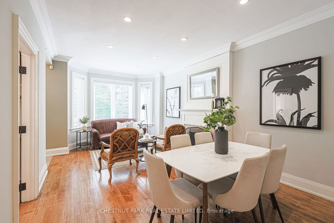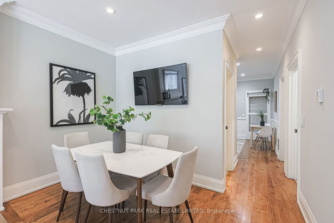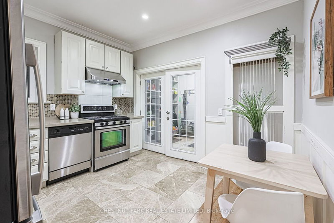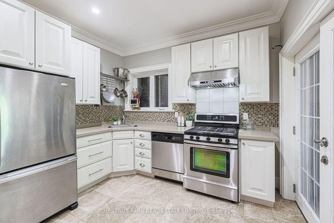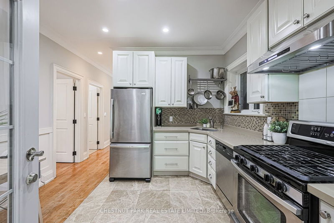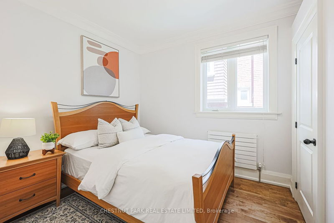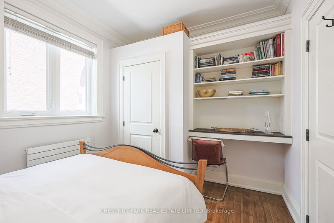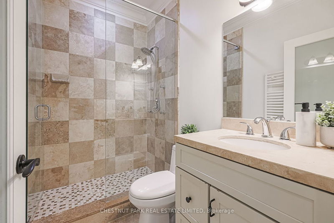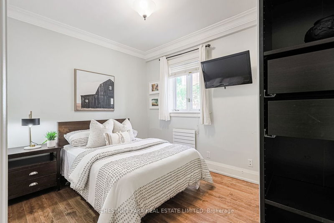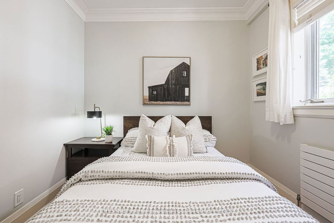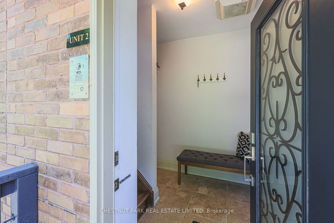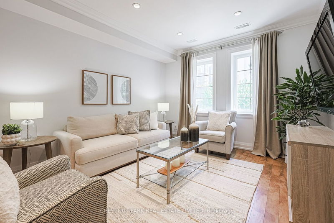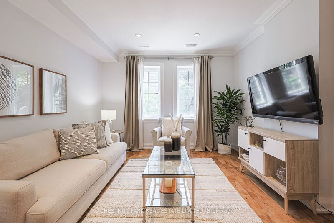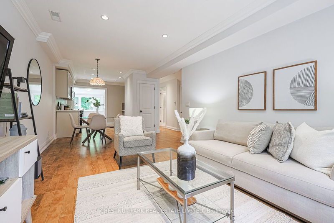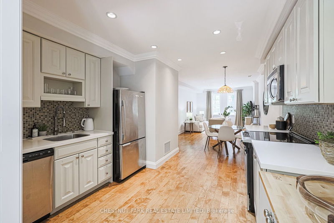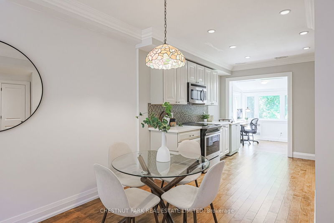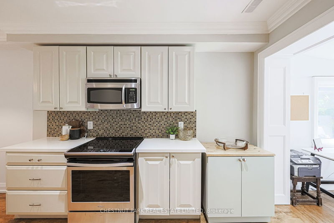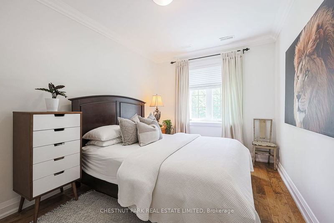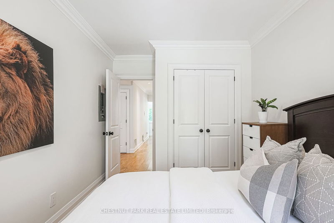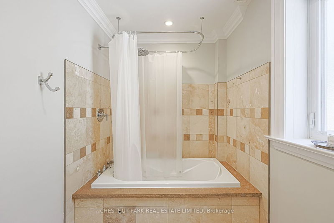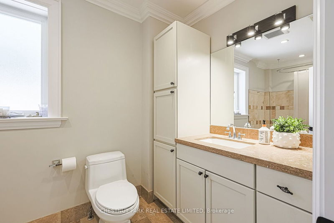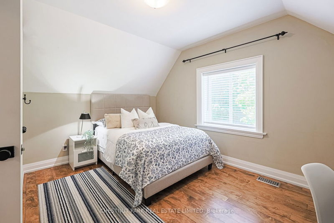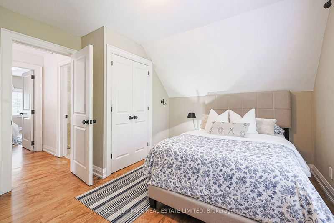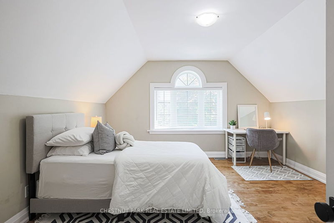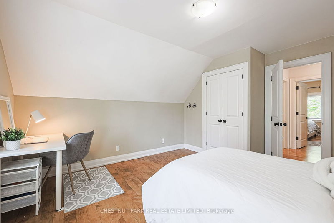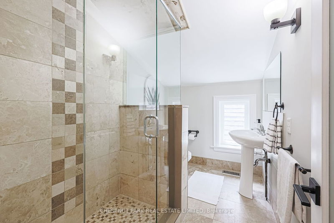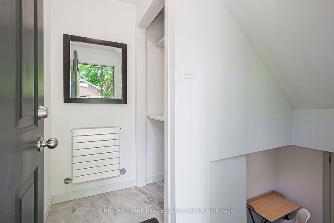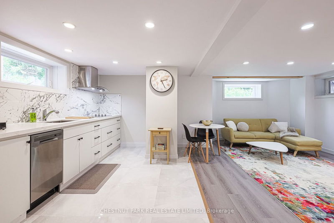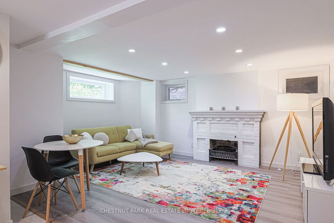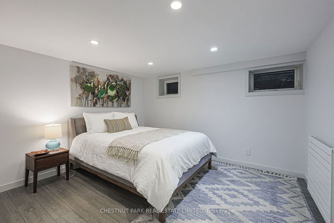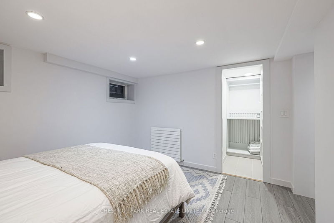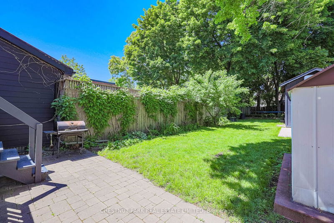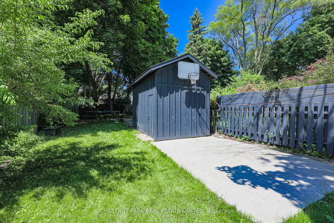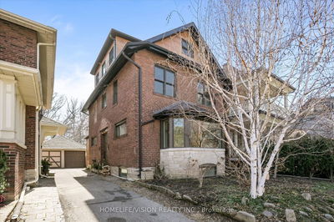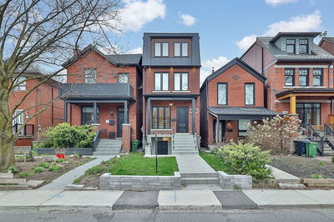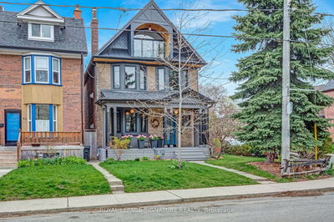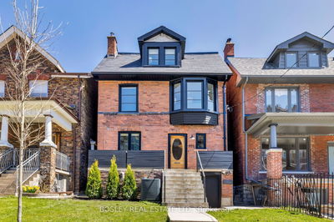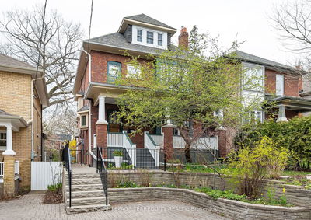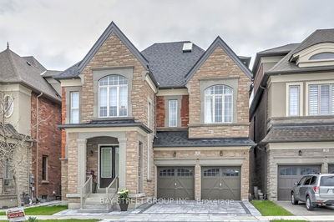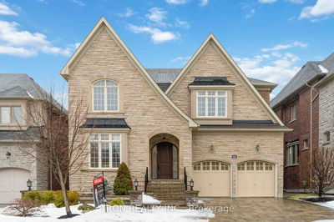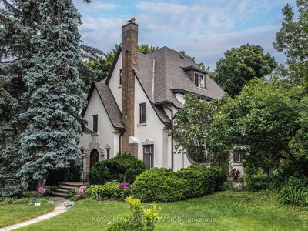Exceptional opportunity to experience the best of mid-town living in this detached home with three incredible suites in the heart of Sherwood Park, near Yonge and Eglinton. This property has been recently renovated with high-quality finishes and the utmost care and attention to detail, ensuring comfort and style in every unit. The main floor unit features two bedrooms, large open concept living and dining rooms, and updated kitchen with stone counters, custom cabinets and huge pantry. The second suite spans the 2nd and 3rd floors and has 3 bedrooms, 2 baths and an open concept kitchen, living and dining room, plus a dedicated space that is perfect for a home office. The third suite is on the lower level and is a self-contained unit with separate entrance, one bedroom, one bath, custom kitchen and large living and dining area. Many fantastic opportunities exist for this property: an investor can rent out all three suites for a substantial income stream; an owner can occupy one unit and rent out the other two units for cash flow and/or to help cover the mortgage; or convert to an incredibly spacious single family dwelling. This home is located in top public and private school districts, as well as close to some of the best restaurants, cafes and shops the city has to offer, and it's just steps to the TTC.
详情
- 上市时间: Monday, June 03, 2024
- 3D看房: View Virtual Tour for 130 Keewatin Avenue
- 城市: Toronto
- 社区: Mount Pleasant East
- 交叉路口: Yonge/Keewatin
- 详细地址: 130 Keewatin Avenue, Toronto, M4P 1Z8, Ontario, Canada
- 客厅: Hardwood Floor, Picture Window, Pot Lights
- 厨房: Tile Floor, Stainless Steel Appl, Stone Counter
- 客厅: Hardwood Floor, Combined W/Dining, Pot Lights
- 厨房: Hardwood Floor, Stainless Steel Appl, Combined W/Office
- 客厅: Pot Lights, Combined W/Dining, Window
- 挂盘公司: Chestnut Park Real Estate Limited - Disclaimer: The information contained in this listing has not been verified by Chestnut Park Real Estate Limited and should be verified by the buyer.

