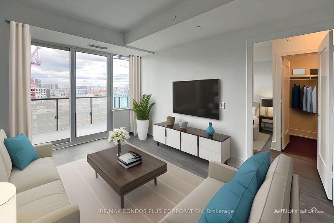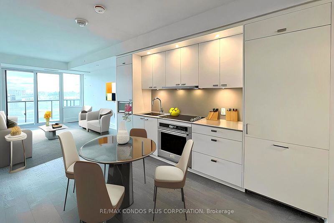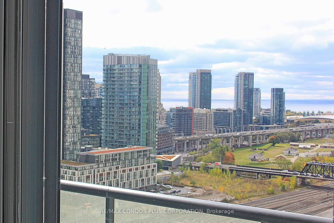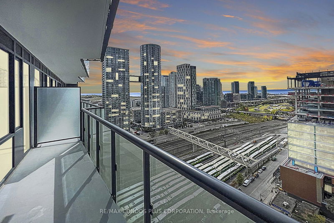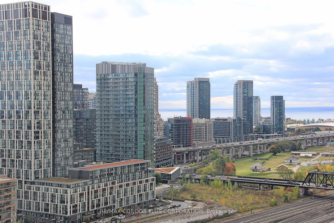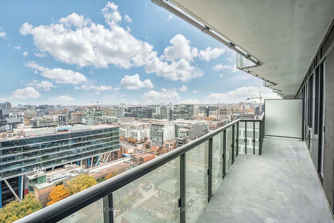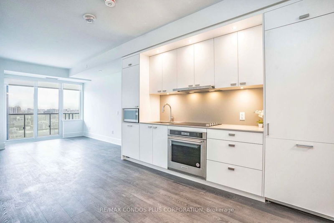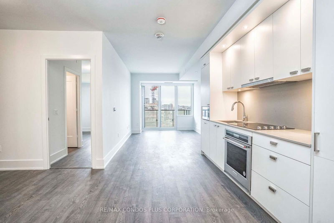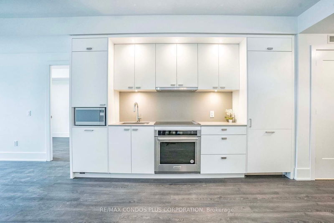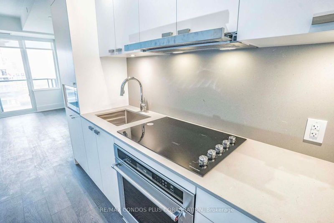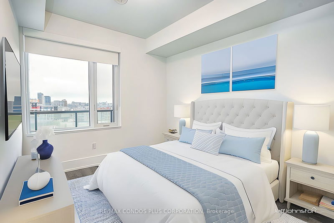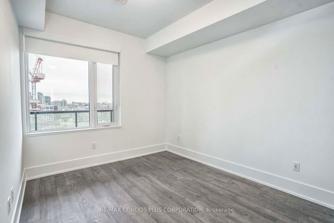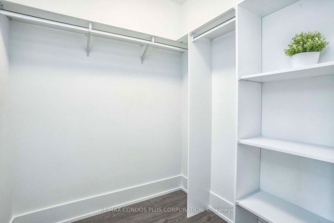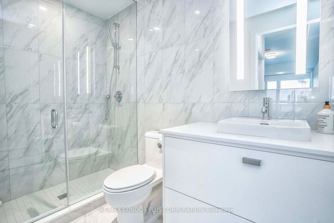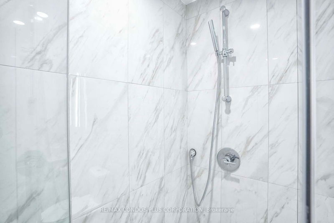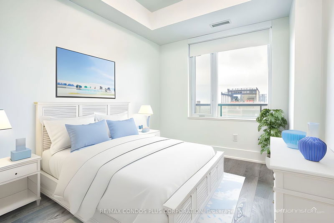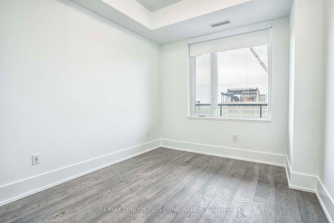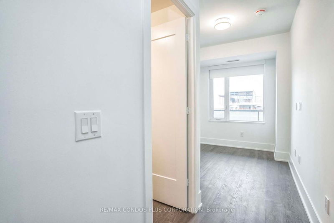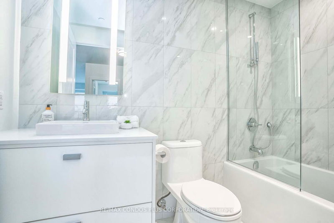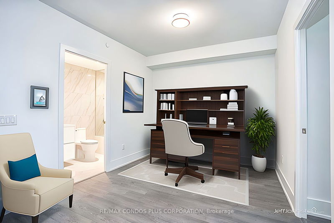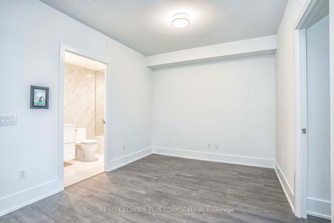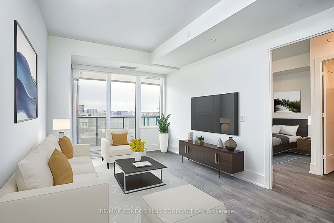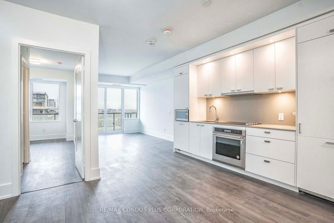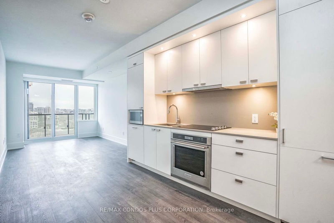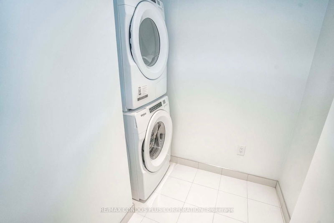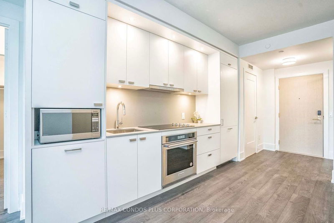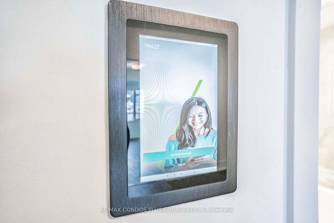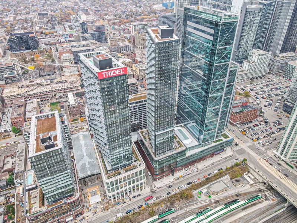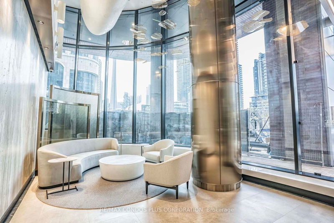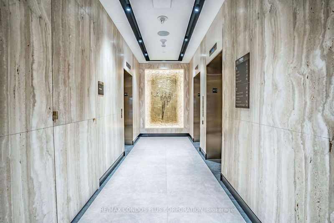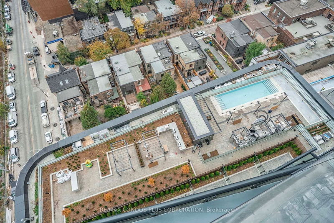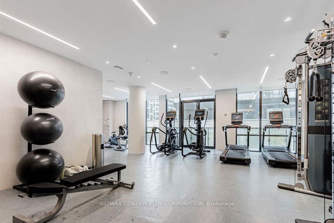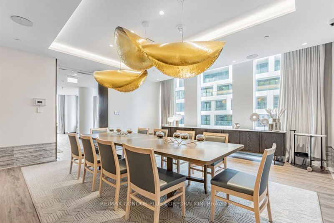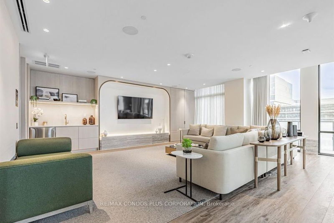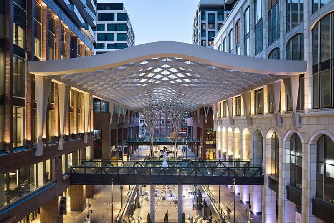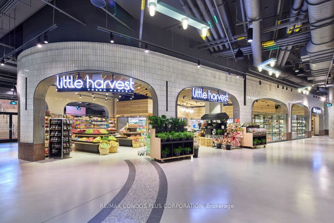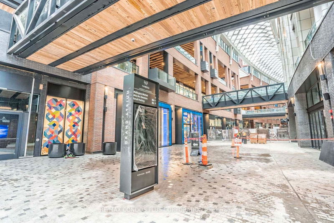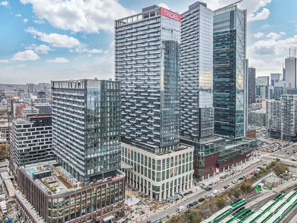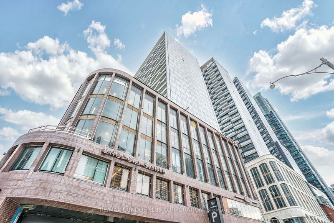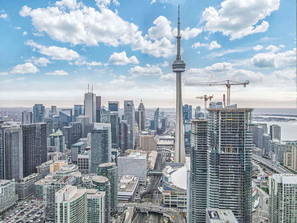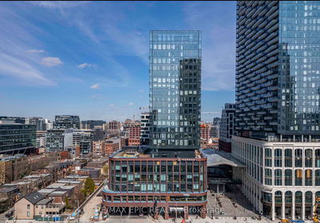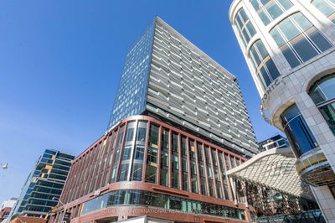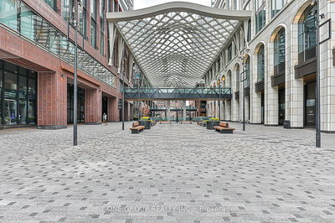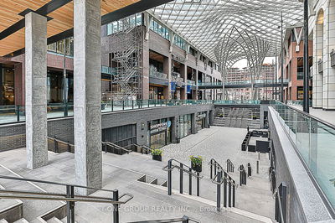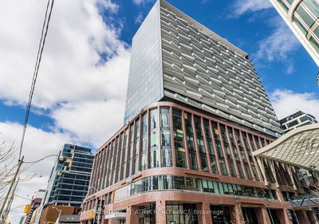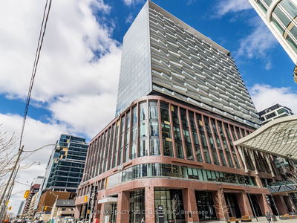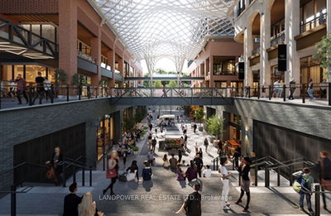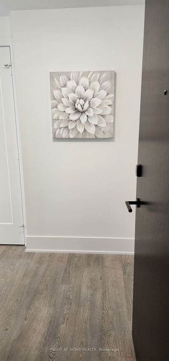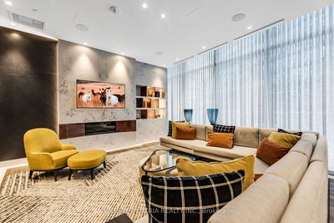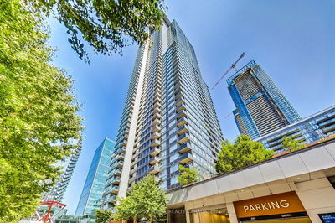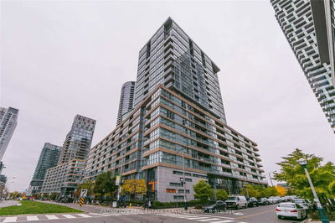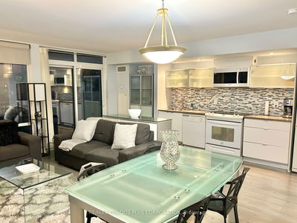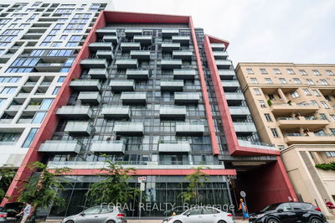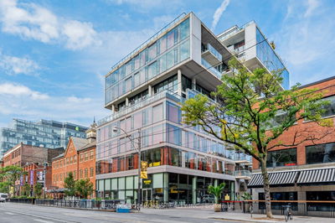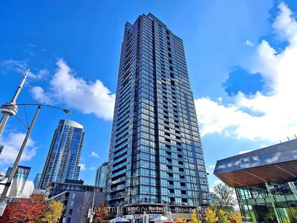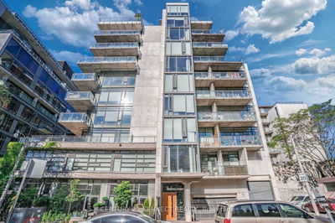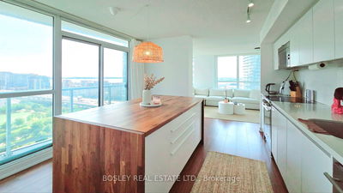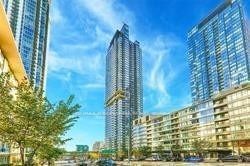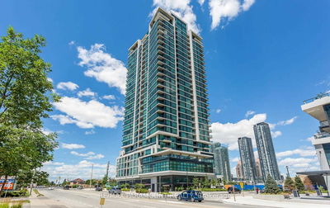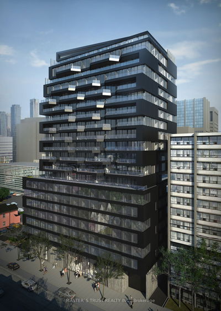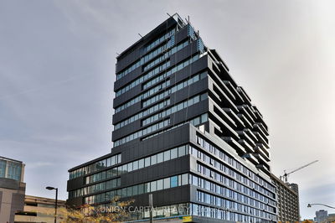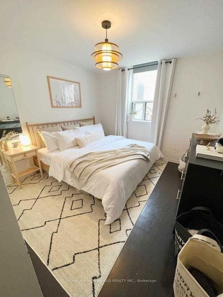This is your opportunity to live in a Luxury 2 Bedroom + Den (possible Office, Dining Room, Gym or Flex Space) and 2 Full Bathroom condo suite at Tridel's The Welll! Enjoy a spacious open-concept living space with 965 SF with soaring 9 foot smooth ceilings and an expansive South West Facing Balcony overlooking historic Fort York, Garrison Common, the City & Lake Ontario. One of the best layouts in the building with an Efficient Split Bedroom Layout, 2 Primary Bedrooms, Both with Large Walk-In Closets and a large Laundry Room (not closet) which is larger than some dens. Located on the 16th floor, enjoy & Evening Drink & Take in the Stunning Sunset views from the oversized full width terrace. This suite comes fully equipped with energy-efficient 5-star Full-Sized Stainless Steel Appliances, Induction Cooktop, Integrated Dishwasher, Full Pantry, contemporary soft close cabinetry, in-suite laundry with plenty of storage, Smart Home Entry, Automated Lighting/Thermostat, Standing Glass Shower, and floor to ceiling windows with designer window coverings. Marvel in modern finishes with Large Windows and Captivated Views. Includes 1 Underground Parking Space and a Private Locker. Available Starting December 1st. Take advantage of the Opportunity to Live in one of the best Communities & Locations today. As a resident of the Well, enjoy the many benefits and store discounts that are only available to this exclusive community. What are you Waiting For? Experience the Ultimate Modern Urban Retreat. See Video Tour for More!
详情
- 上市时间: Friday, October 04, 2024
- 3D看房: View Virtual Tour for 1617-480 Front Street W
- 城市: Toronto
- 社区: Waterfront Communities C1
- 详细地址: 1617-480 Front Street W, Toronto, M5V 0V6, Ontario, Canada
- 客厅: Laminate, Combined W/Dining, W/O To Balcony
- 厨房: Open Concept, B/I Appliances
- 挂盘公司: Re/Max Condos Plus Corporation - Disclaimer: The information contained in this listing has not been verified by Re/Max Condos Plus Corporation and should be verified by the buyer.

