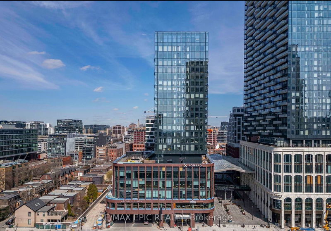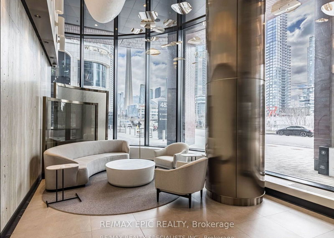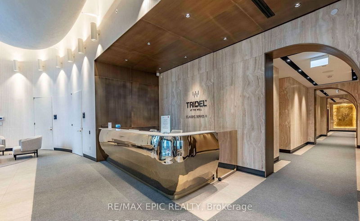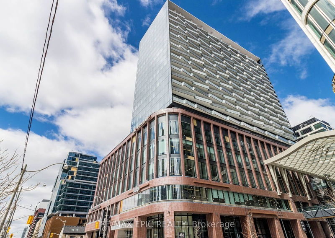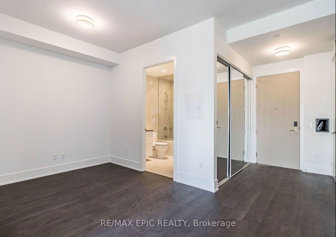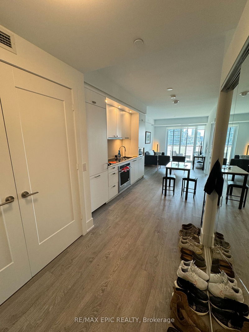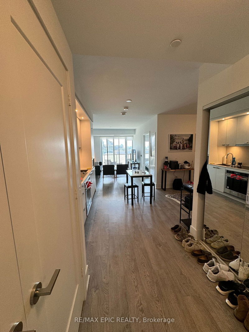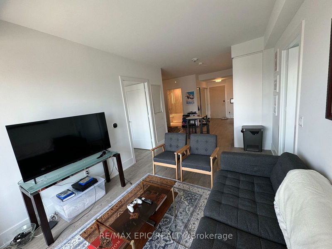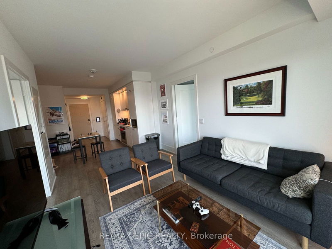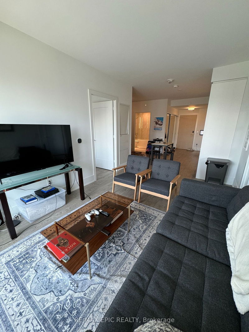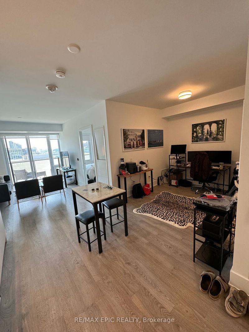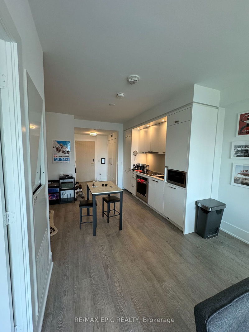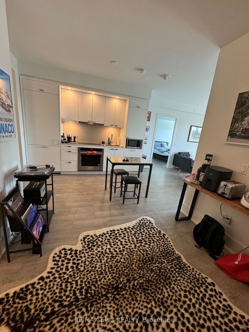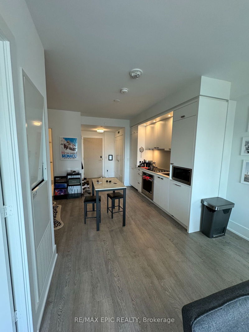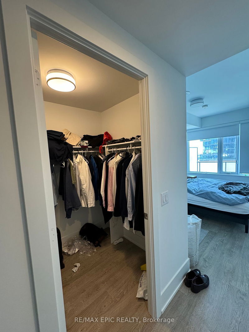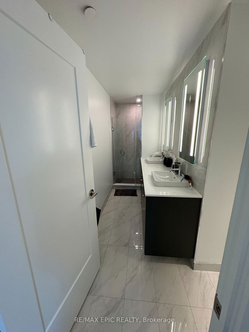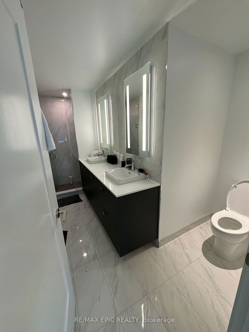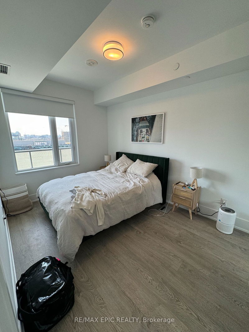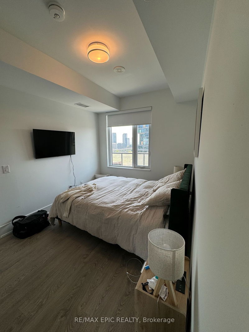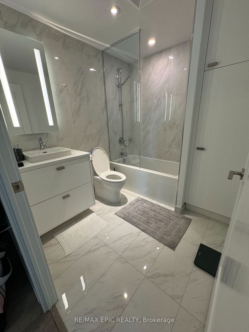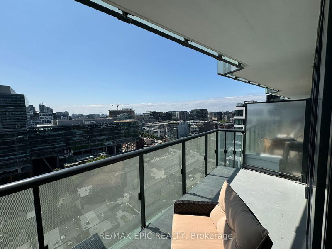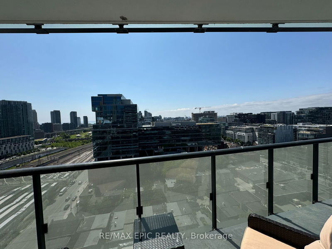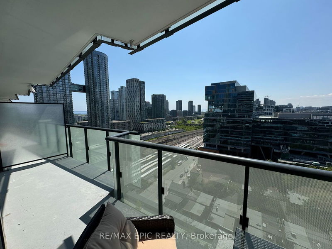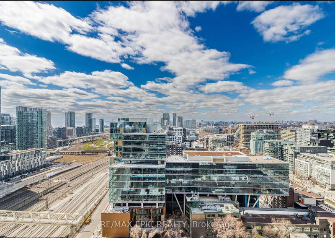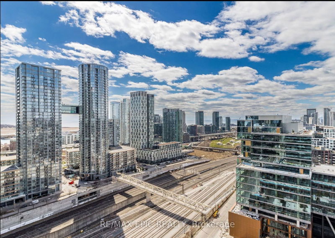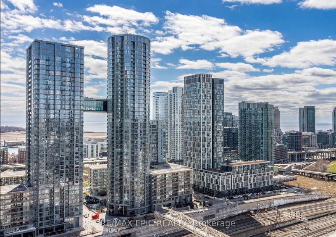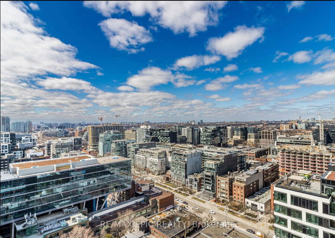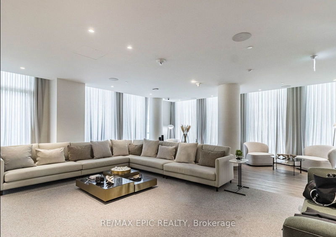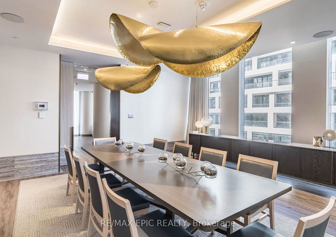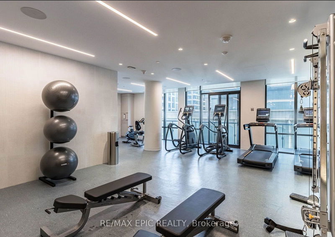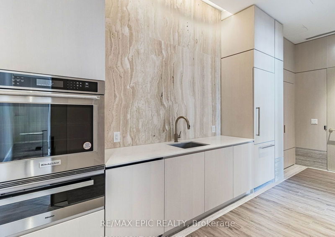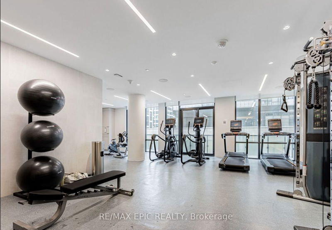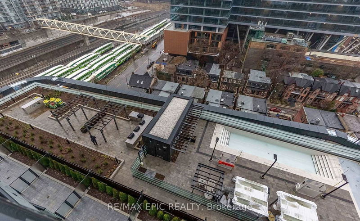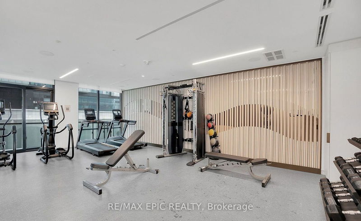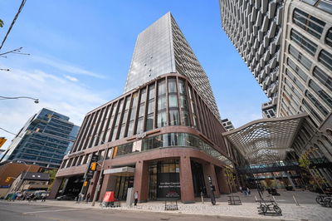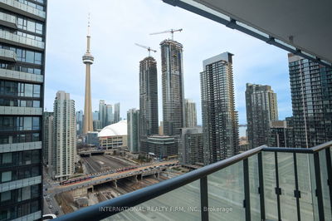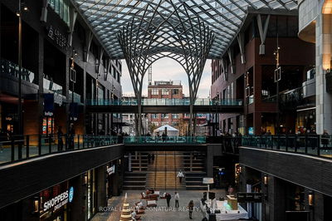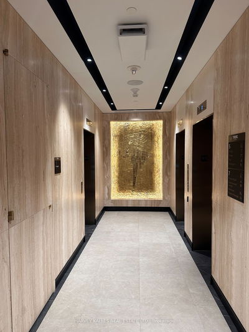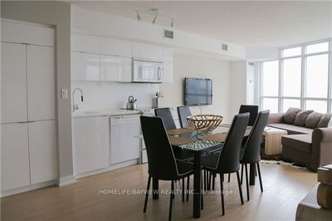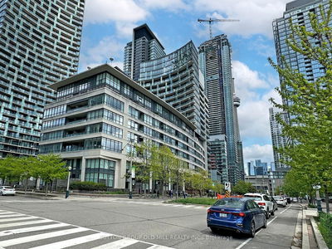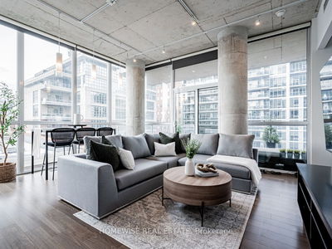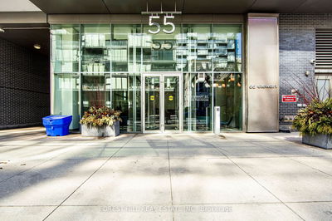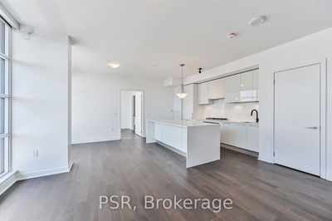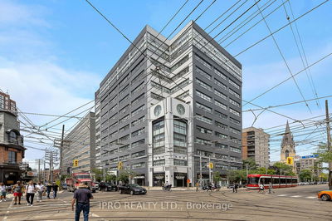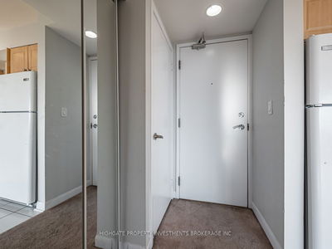Tridel at the Well Classic Series 2. Where Luxury meets convenience in the heart of Toronto. Approx. 998qft luxury 2 br with a big den that can convert to a 3rd br. (best 2+den split floor plan). Fully upgraded from the builder. Engineered hardwood floor throughout the unit. Spacious and private balcony with unobstructed panoramic 300 degree SWN lake & city view). This suite comes fully equipped with energy-efficient 5-star family size build in & stainless steel appliances, contemporary soft-close cabinetry, ensuite laundry, floor-to-ceiling windows, an intercom system, and walk-in closet and shelving space, his and hers ensuite in master-bedroom. Most amenities are at your doorstep. Walk to Rogers centre, Arena or sports bars. Quick access to the Gardiner Expressway and TTC/Union Station. Internet, parking and locker are included. The Well provides an impressive array of modern amenities, ensuring every aspect of your lifestyle is catered to - stay active and fit in the state-of-the-
详情
- 上市时间: Wednesday, June 26, 2024
- 城市: Toronto
- 社区: Waterfront Communities C1
- 交叉路口: Spaida Ave & Front Street St
- 详细地址: 1201-480 Front Street W, Toronto, M5V 0V5, Ontario, Canada
- 客厅: Window Flr to Ceil, Sw View, W/O To Balcony
- 厨房: Backsplash, Quartz Counter, Combined W/Dining
- 挂盘公司: Re/Max Epic Realty - Disclaimer: The information contained in this listing has not been verified by Re/Max Epic Realty and should be verified by the buyer.

