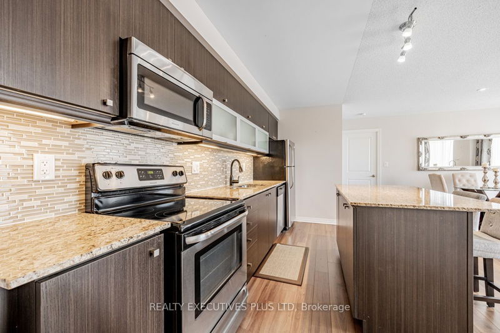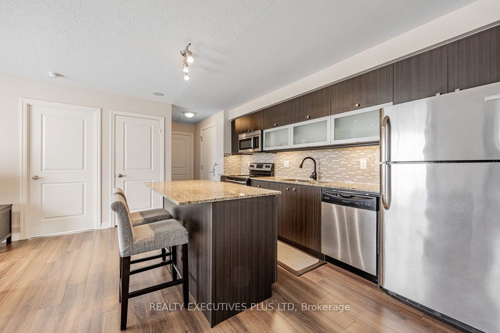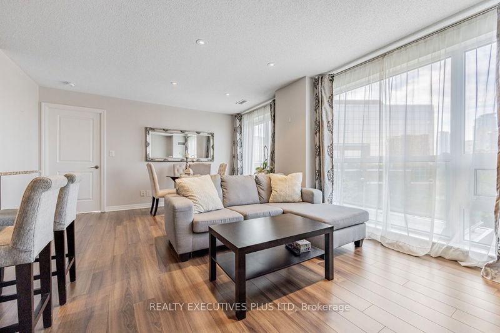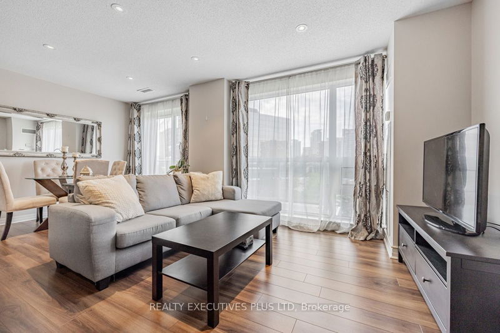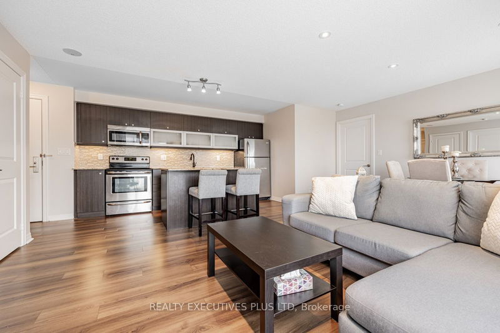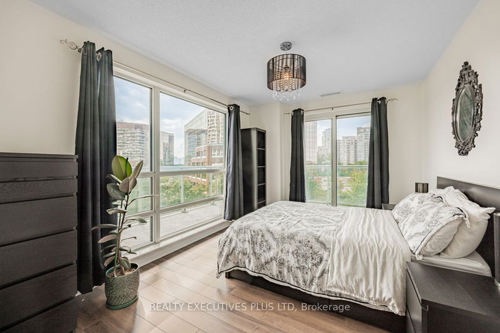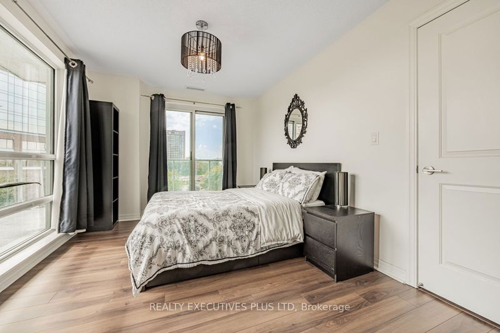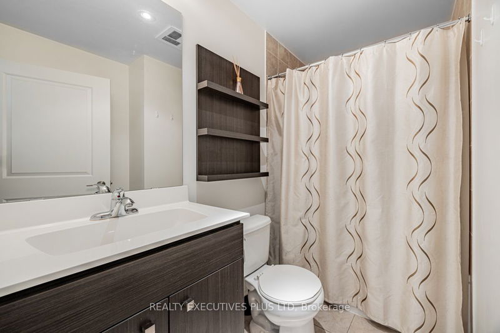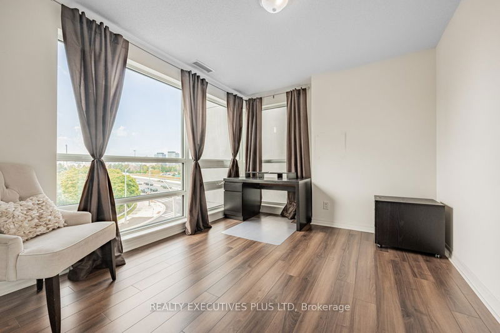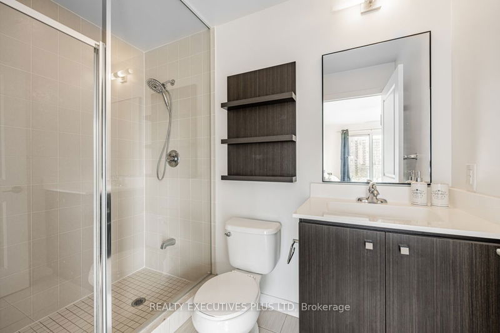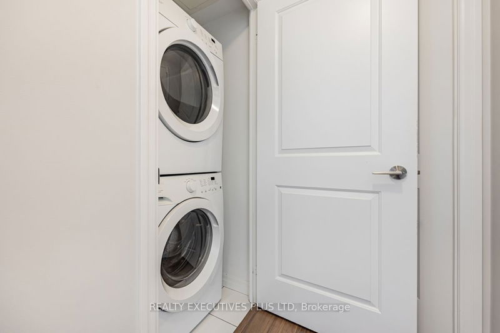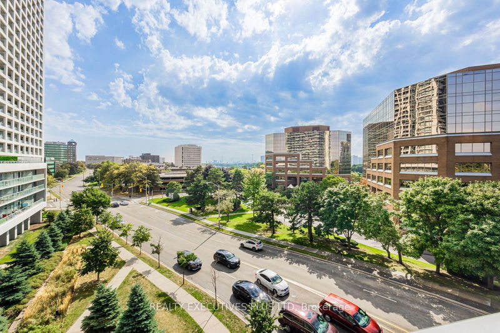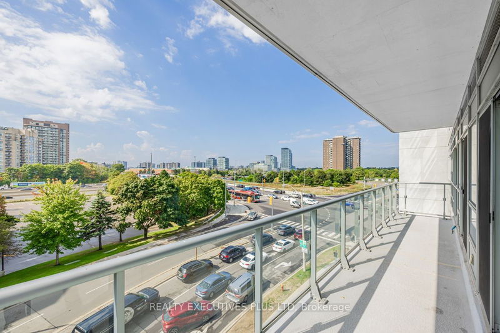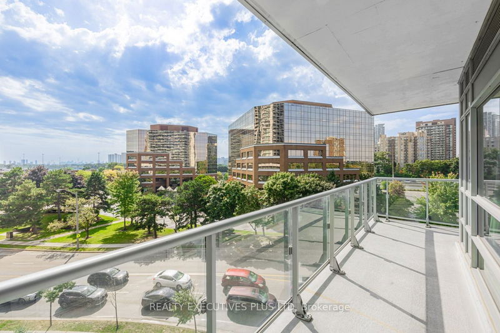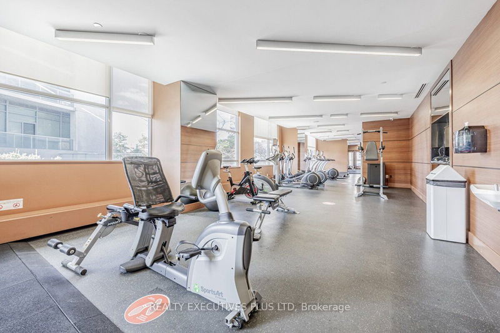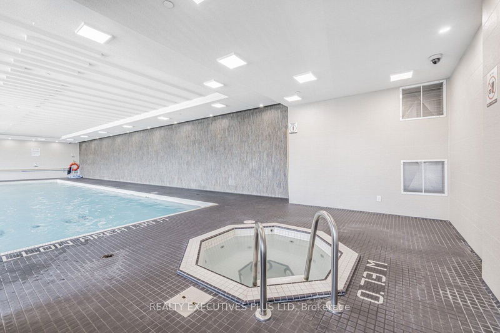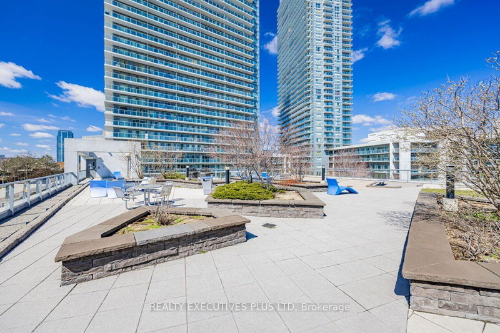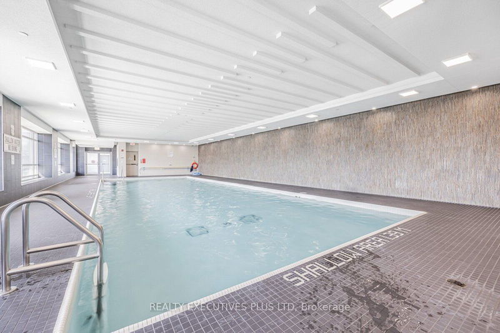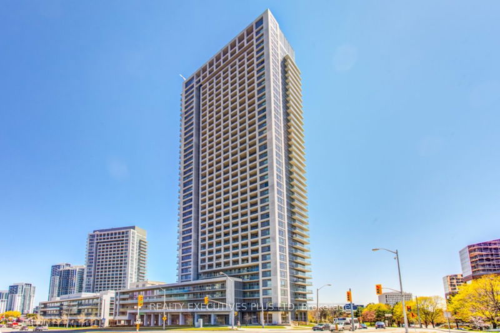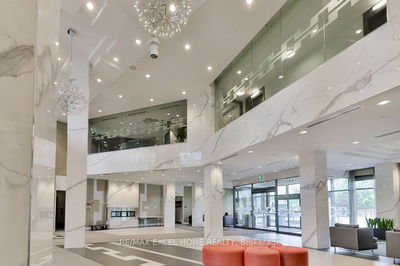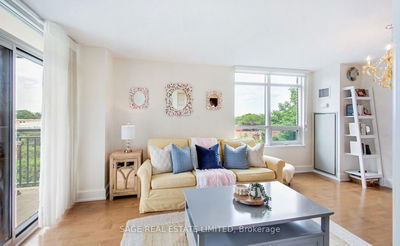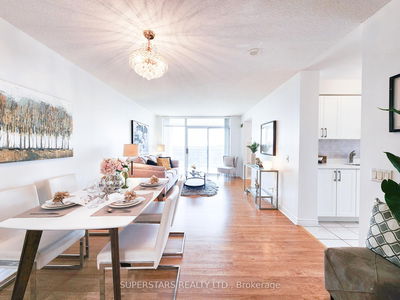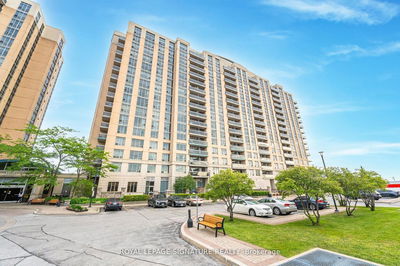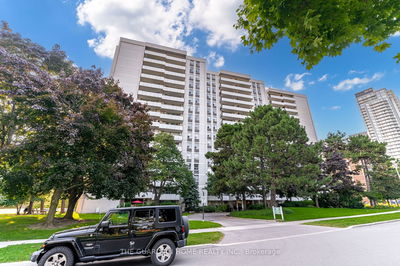A Must-See Bright & Spacious Corner Unit, 2 Split Bedrms, Dining Rm, 931' + 245', 2W/O Wrap-Around Balcony-w/View Extending Sw to Nw & Clear View of the CN Tower. Floor to Ceiling Windows. Minutes' To Dvp, 404 & 401. Steps to Fairview Mall & Don Mills Subway. All Levels of Private & Public Schools, Library, Community Centre, Parks, Trails. Concierge, Security, Guest Suites & Offices Available, Rooftop BBQ-Terrace, Car Wash & All Lux-Building Amenities (most listed above).
详情
- 上市时间: Monday, September 23, 2024
- 3D看房: View Virtual Tour for 404-2015 Sheppard Avenue E
- 城市: Toronto
- 社区: Henry Farm
- 详细地址: 404-2015 Sheppard Avenue E, Toronto, M2J 0B3, Ontario, Canada
- 客厅: Laminate, Open Concept, W/O To Balcony
- 厨房: Laminate, Centre Island, Breakfast Bar
- 挂盘公司: Realty Executives Plus Ltd - Disclaimer: The information contained in this listing has not been verified by Realty Executives Plus Ltd and should be verified by the buyer.



