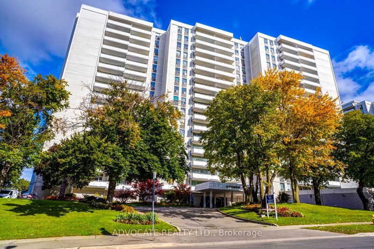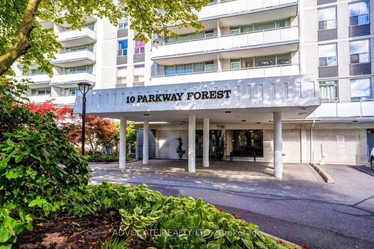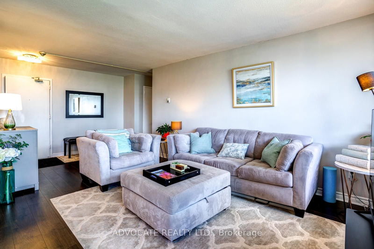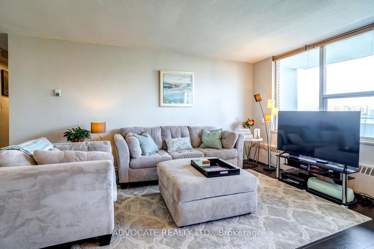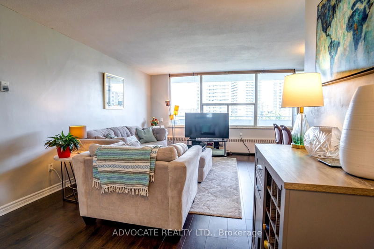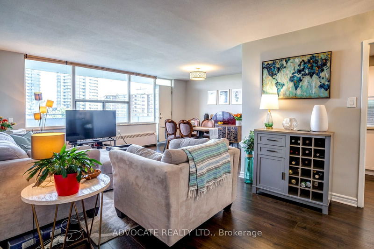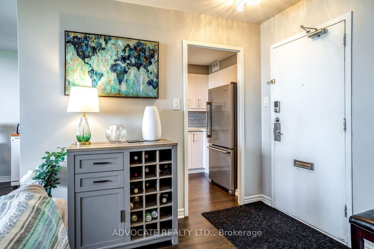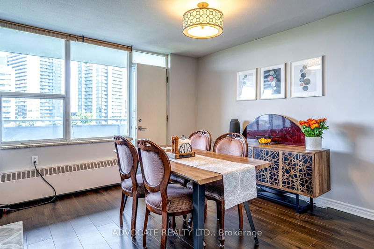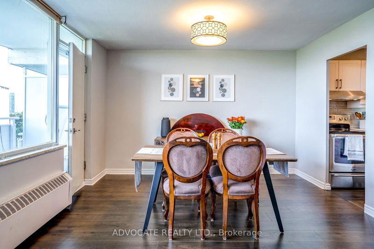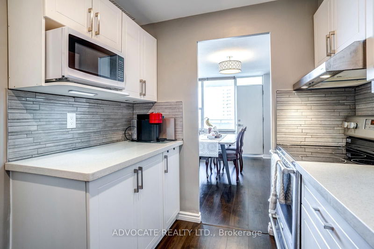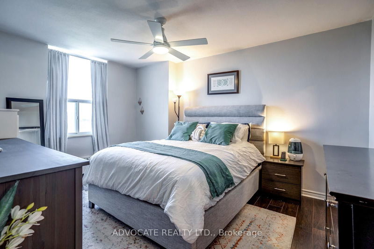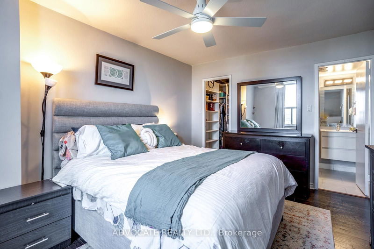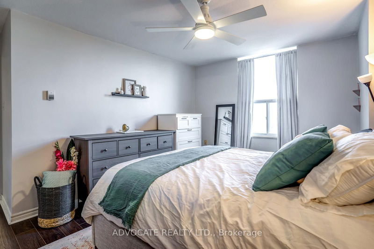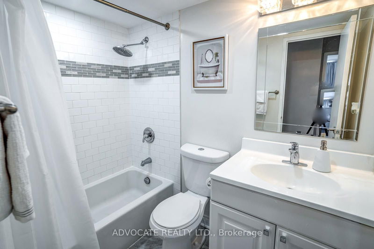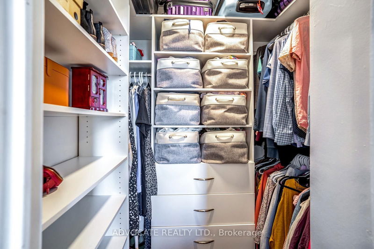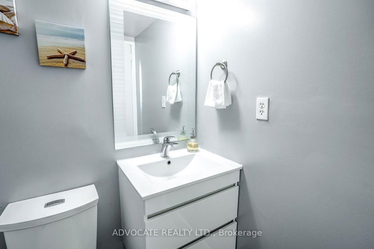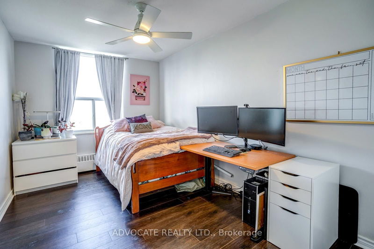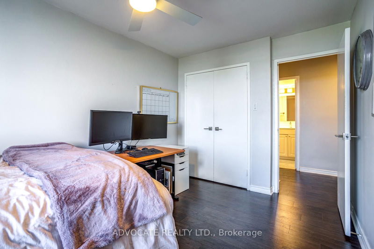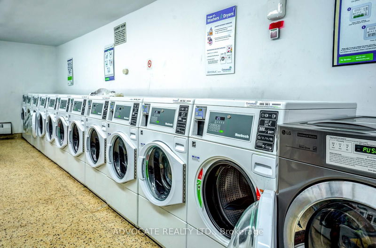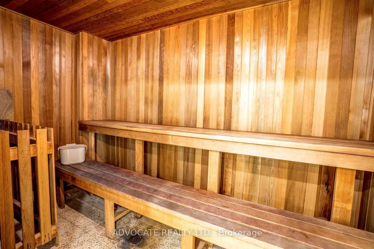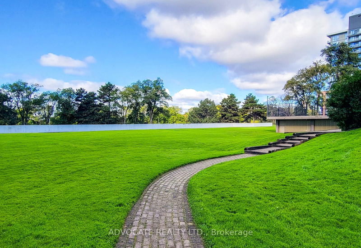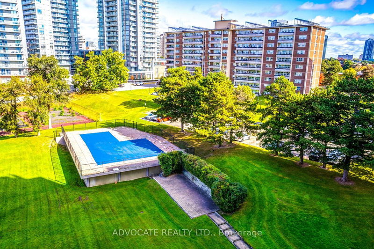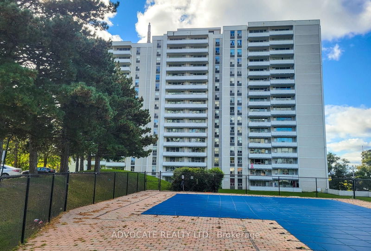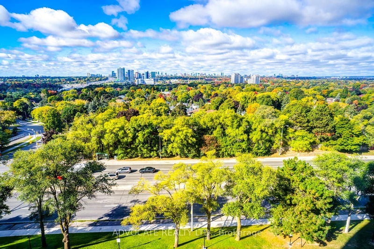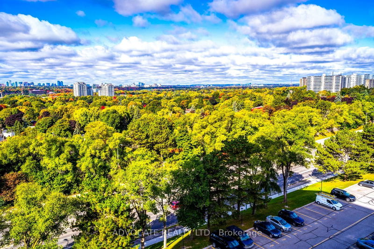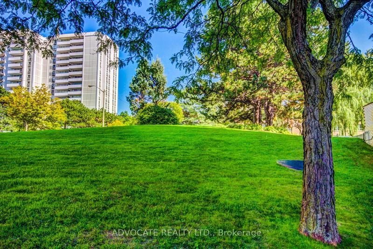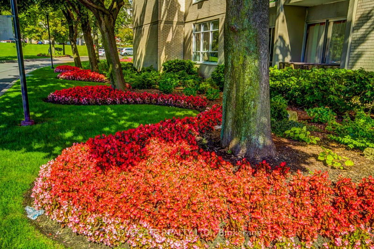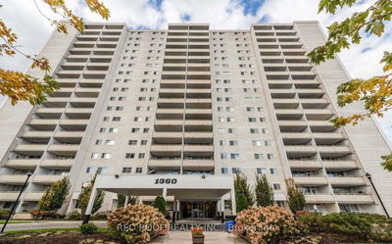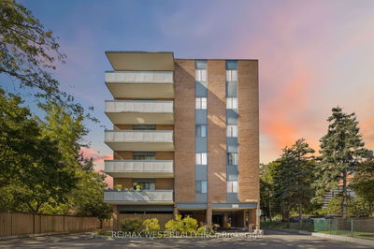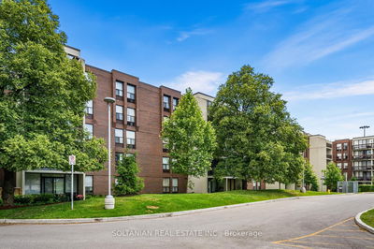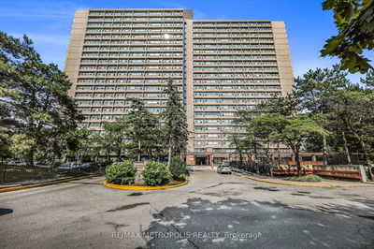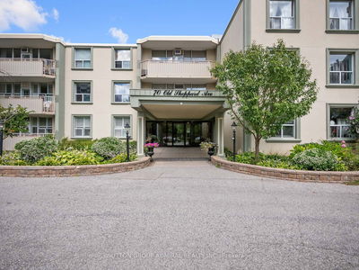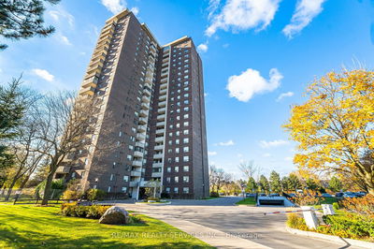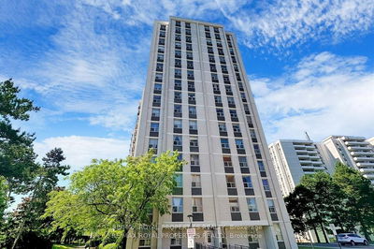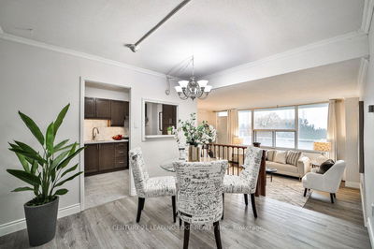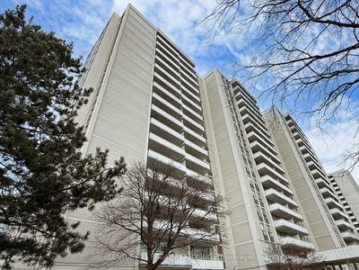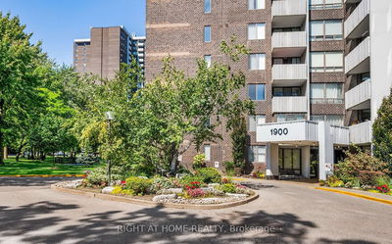What makes this condo so special? This renovated corner unit is in great condition with about 1000 square feet of living space plus balcony . The kitchen has new cabinetry, quartz countertops, tile backsplash, under counter lighting and an oversized stainless steel sink. Don't forget to check out the built-in recycling bins too. There is a stainless steel fridge, stove , exhaust hood and dishwasher. Other recent renovations include new floors throughout, 2 sparkling washrooms (one is an ensuite bathroom), new light fixtures and ceiling fans and closet organizers. Need storage? We have it! This condo has great storage with a huge front hall closet, utility closet, linen closet, walk-in closet in the primary bedroom and a double closet in the 2nd bedroom. This location is so convenient! Walk to Don Mills Subway Station and Fairview Mall in about 10 minutes. Around the corner you will find Forest Manor PS and Parkway Forest Community Centre. Need something for dinner? Walk to the local supermarket (Freshco) in 5 minutes. And if you travel by car, the 401 and the 404/DVP are right here. Maintenance includes building insurance, common elements, water, heat, hydro, internet and cable TV. No need to scrape ice and snow from windshields in the winter because your car will be in the underground parking garage. There are tennis courts, an outdoor pool, lots of visitor parking, an exercise room, his and hers saunas and a bright laundry room .The building is well managed with a very healthy reserve fund . All this at a very affordable price! You won't be disappointed!
详情
- 上市时间: Wednesday, October 16, 2024
- 城市: Toronto
- 社区: Henry Farm
- 交叉路口: Don Mills/Sheppard Ave
- 详细地址: 802-10 Parkway Forest Drive, Toronto, M2J 1L3, Ontario, Canada
- 客厅: Laminate, Large Window, Combined W/Dining
- 厨房: Renovated, Quartz Counter, Backsplash
- 挂盘公司: Advocate Realty Ltd. - Disclaimer: The information contained in this listing has not been verified by Advocate Realty Ltd. and should be verified by the buyer.

