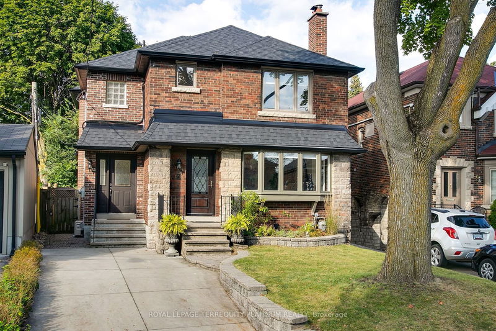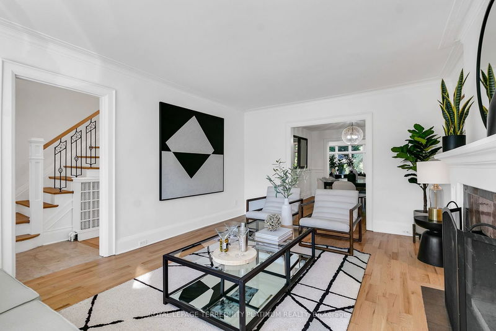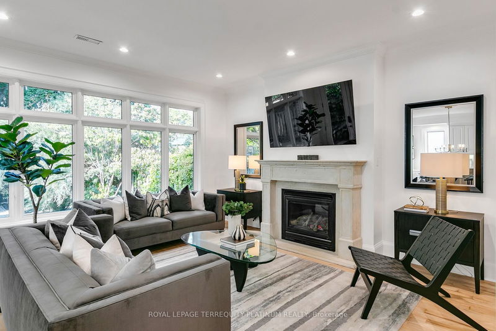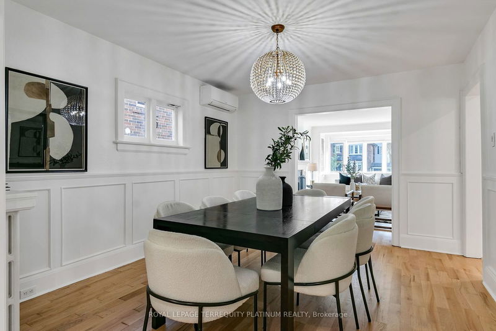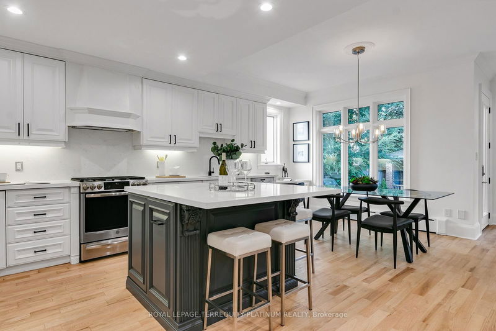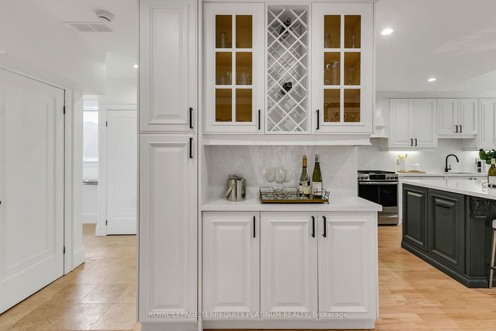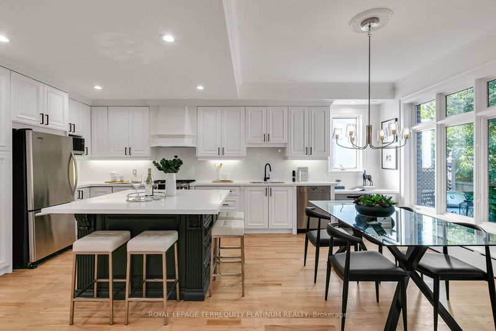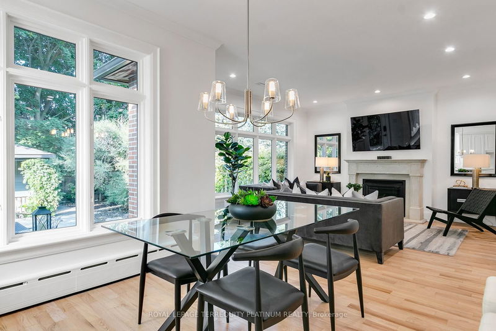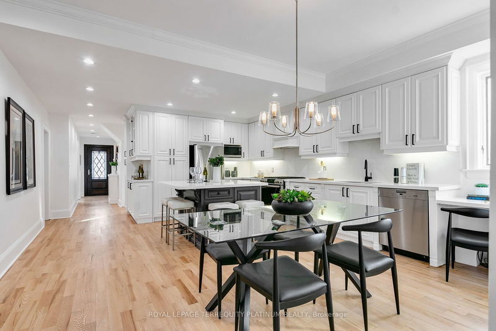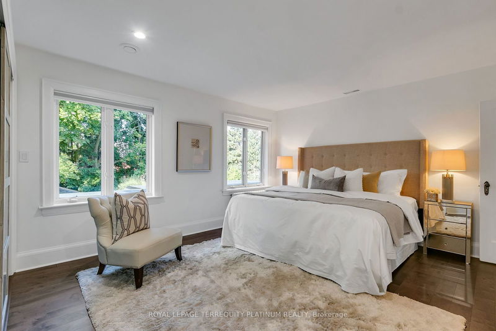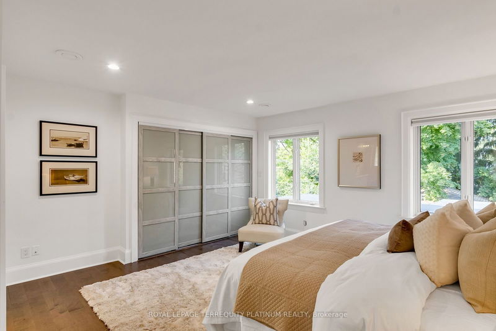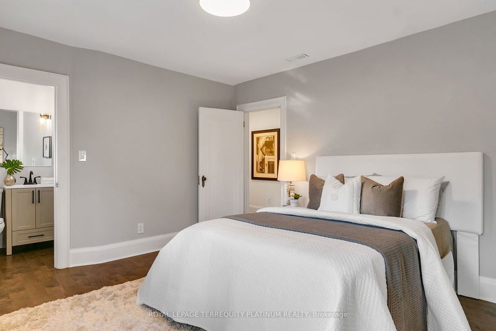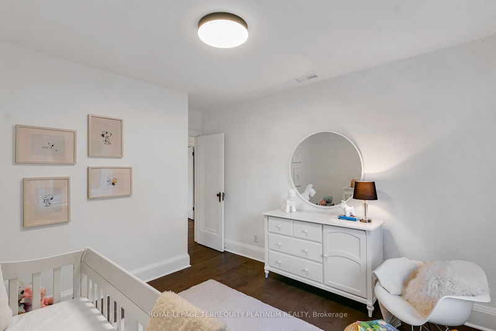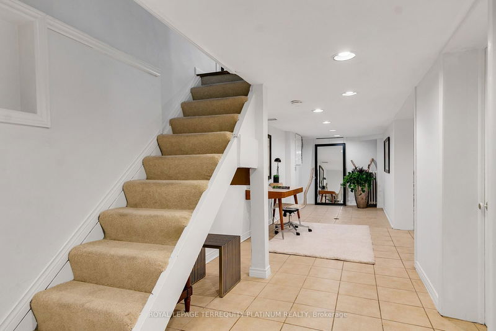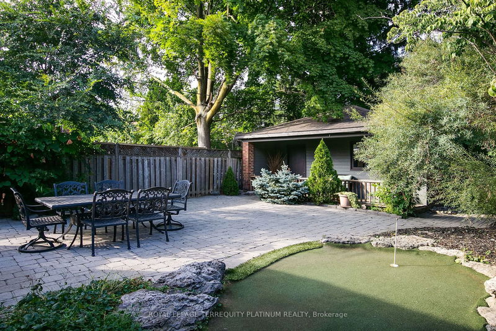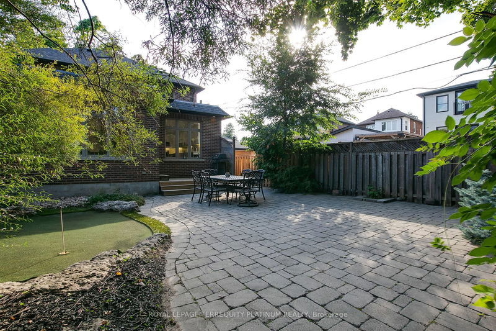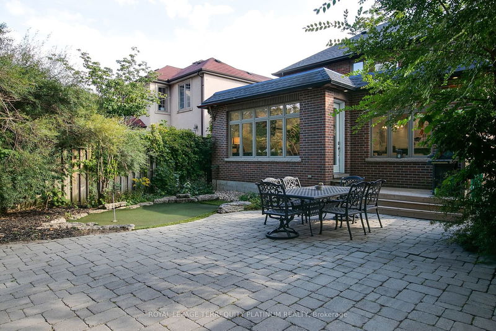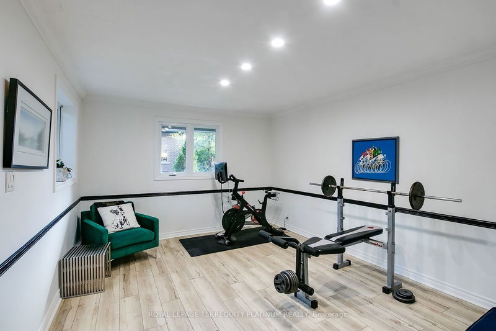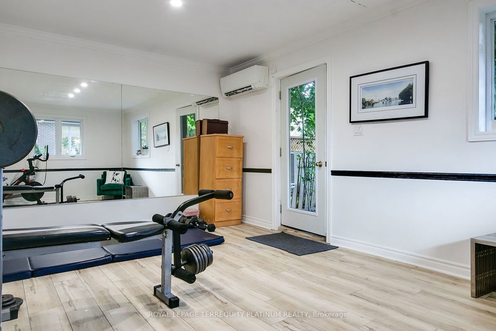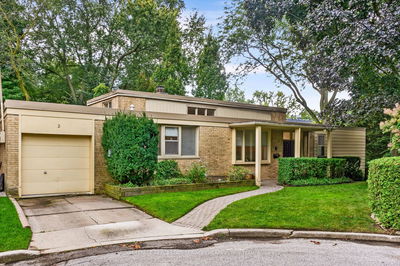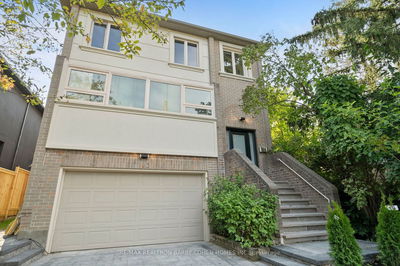What An Opportunity To Move Into The Leaside Community! Great flow on the main floor with rear addition, providing generous-sized living, dining, family rooms that are perfect for entertaining. Refinished floors, freshly painted, pot lights throughout, as well as a gas fireplace, powder room and mudroom. Family-sized eat-in kitchen is the central gathering space with centre island, tons of storage, built-in desk, new stone counters. Step out to a pie-shaped backyard for outdoor dining and your own personal putting green! 3 bedrooms upstairs with potential to expand and add a 4th bedroom (plans available). Fantastic deep lot is private and has so much potential to be customized to suit your needs. A full workshop/storage in the converted garage, including a covered porch perfect for reading, as well as a finished room with heating/cooling, ideal for an at-home gym or home office! Top ranked Bessborough/Leaside school district. Steps to the library, parks, local shopping/restaurants/bakeries along Bayview, Eglinton Crosstown LRT. Easy access to highway, Evergreen Brickworks, walking/cycling trails, big box stores and everything that makes Leaside the highly desired neighbourhood has to offer!
详情
- 上市时间: Monday, September 23, 2024
- 城市: Toronto
- 社区: Leaside
- 交叉路口: Bayview/Millwood
- 客厅: Bay Window, Hardwood Floor, Fireplace
- 厨房: Stainless Steel Appl, Centre Island, Hardwood Floor
- 家庭房: Hardwood Floor, Fireplace, Large Window
- 挂盘公司: Royal Lepage Terrequity Platinum Realty - Disclaimer: The information contained in this listing has not been verified by Royal Lepage Terrequity Platinum Realty and should be verified by the buyer.

