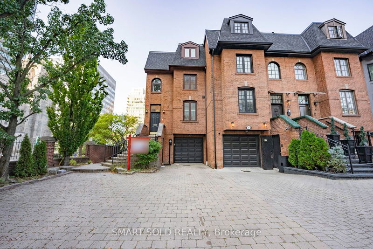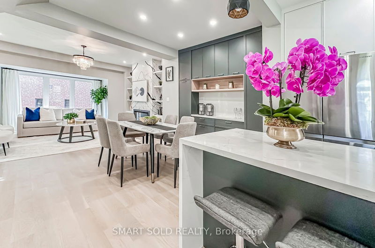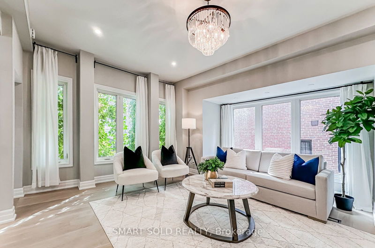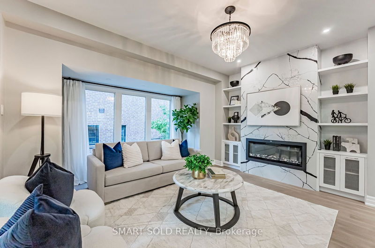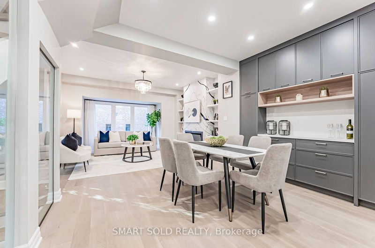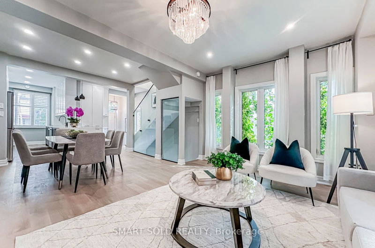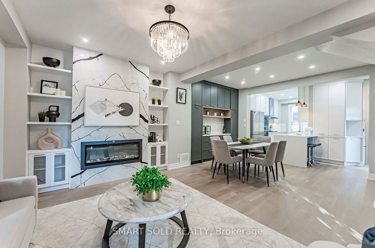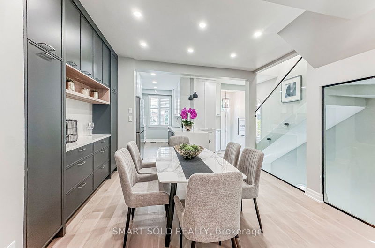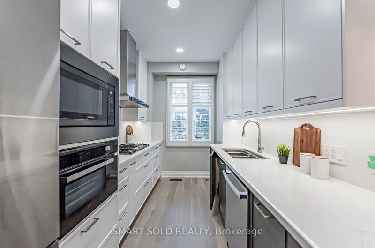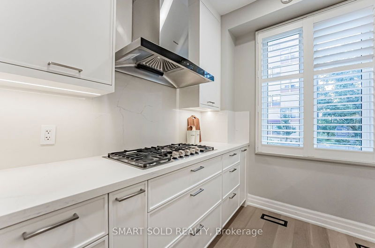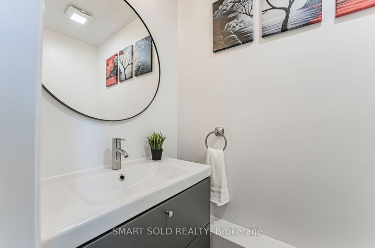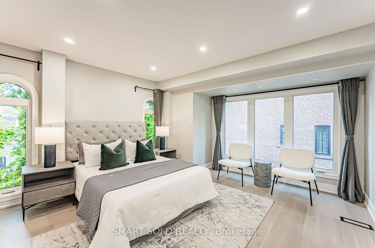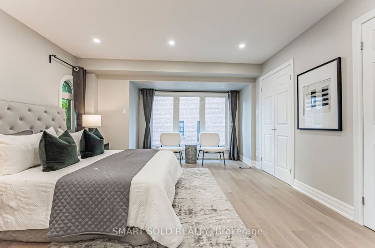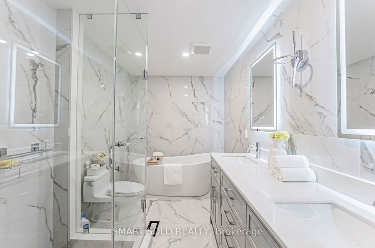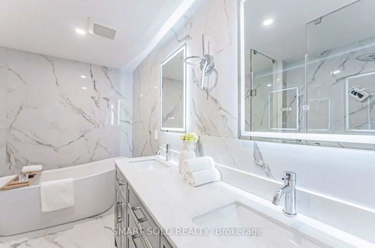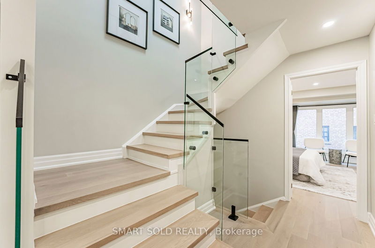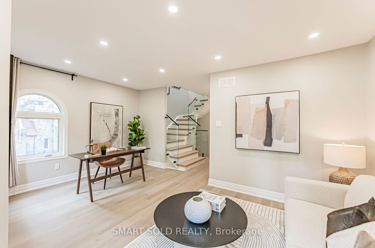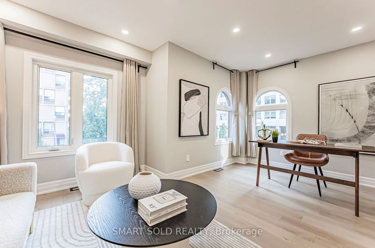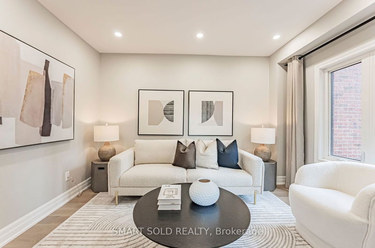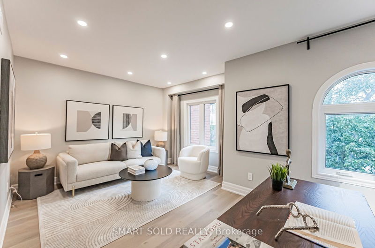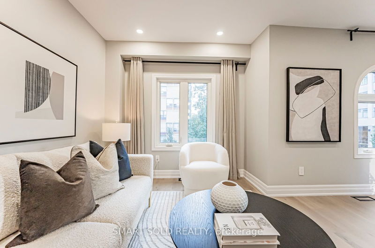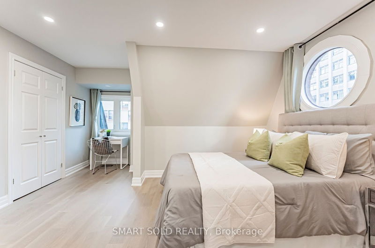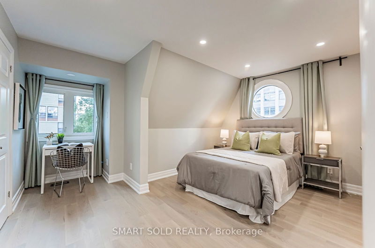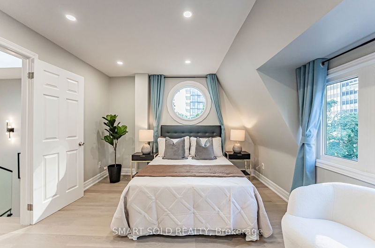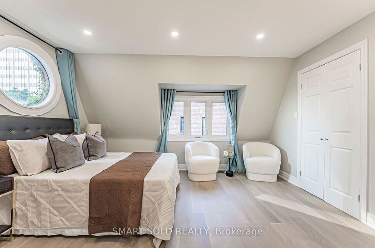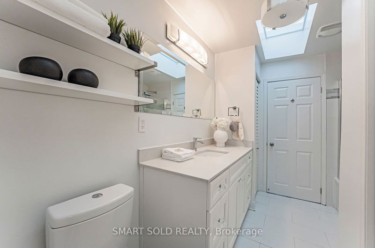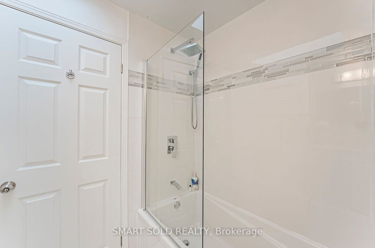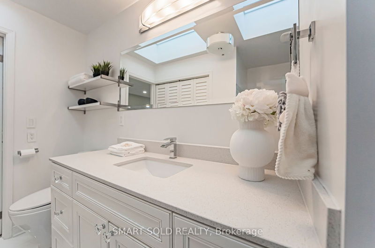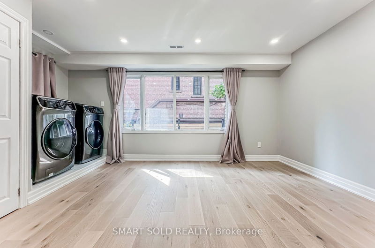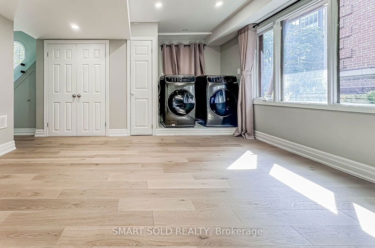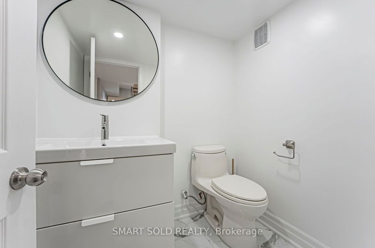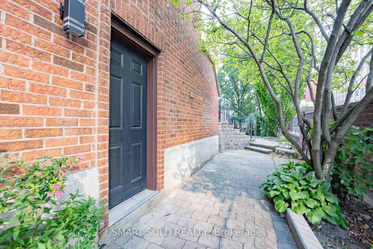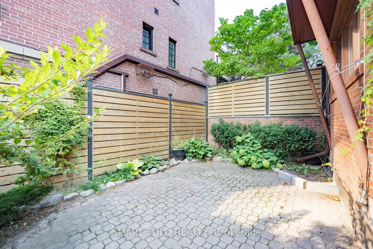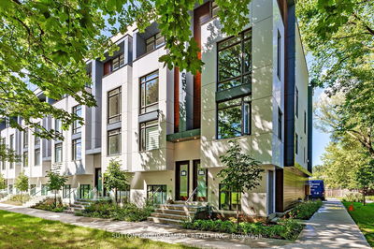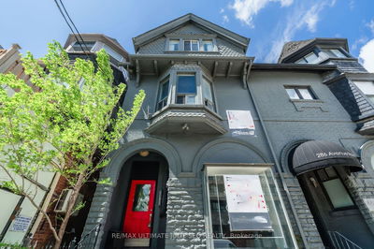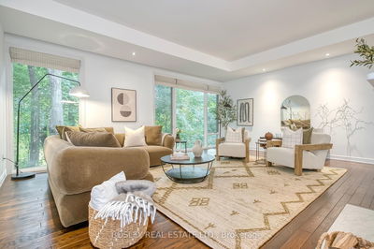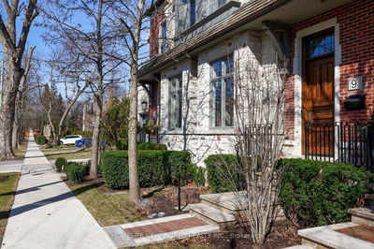End Unit Like a Semi! Approximate 2,500 sqft living space. Stunning, Move-in-Ready Home in Coveted Deer Park Neighborhood. $$$ Renovated in 2023 with Premium Materials and Self-living Standards. Engineered Hardwood Floor(2023) Throughout . Highlighted by a Sleek Glass Staircase and Abundant Recessed Lighting. Unique Round Windows and Large Skylights on the Top Floor Bathe the Space in Natural Light. The Full-Home Water Softener Equiped. The Ground Level Features a Private, Separate Entrance, Ideal For Rental Potential or Guest Accommodations. Two Conveniently Placed Laundry Rooms on Both the Upper and Lower levels. With a Rare Private Driveway and Built-in Garage Accommodating Up to Four Cars. Just Minutes' Walk to St. Clair Subway Station and Longo's Supermarkets, LCBO, and More. Steps Away From Toronto's Top Private Schools, UCC and BSS, and Renowned Public Schools, Brown and Deer Park. Offering the Perfect Blend of Luxury, Style, and Convenience in the Heart of Midtown Area.
详情
- 上市时间: Saturday, September 21, 2024
- 3D看房: View Virtual Tour for 2 Oriole Road
- 城市: Toronto
- 社区: Yonge-St. Clair
- 交叉路口: Oriole Rd&St Clair Ave
- 详细地址: 2 Oriole Road, Toronto, M4V 2E8, Ontario, Canada
- 客厅: Open Concept, Large Window
- 厨房: Breakfast Area, Granite Counter
- 家庭房: Large Window
- 挂盘公司: Smart Sold Realty - Disclaimer: The information contained in this listing has not been verified by Smart Sold Realty and should be verified by the buyer.

