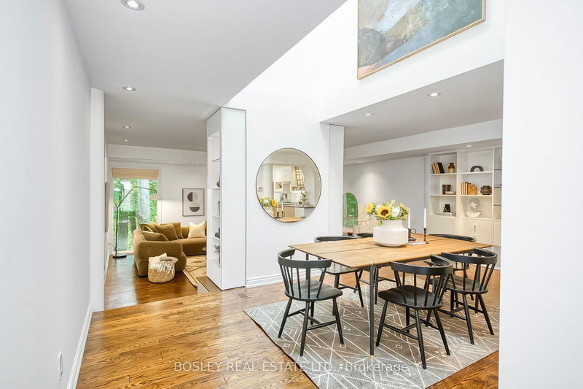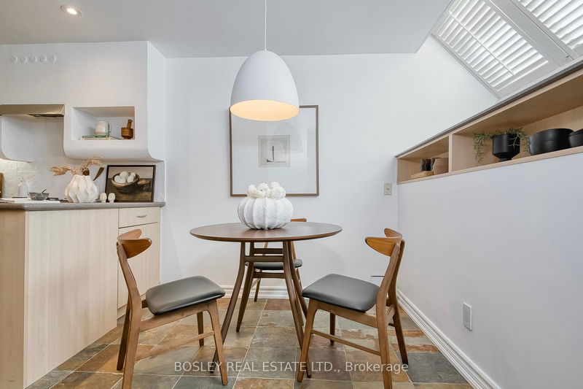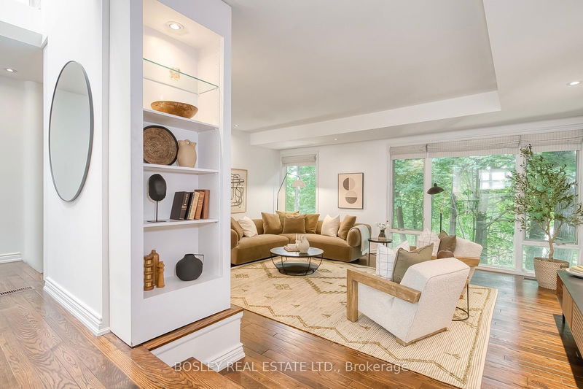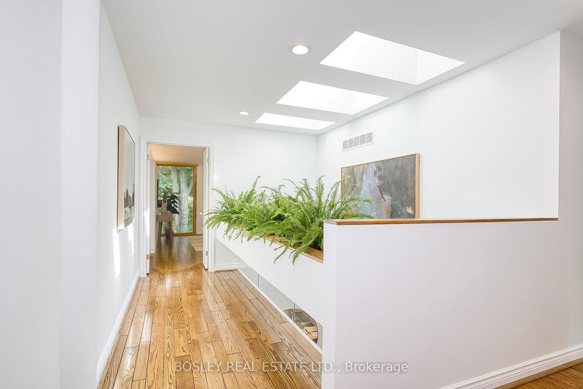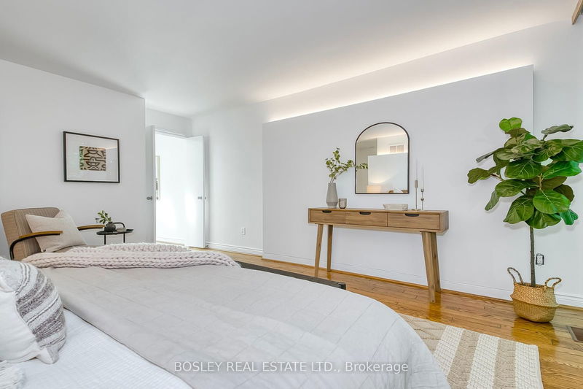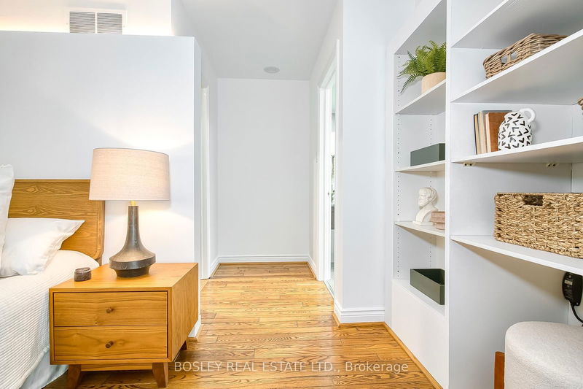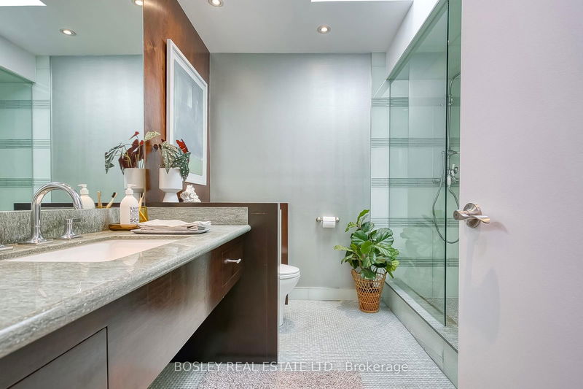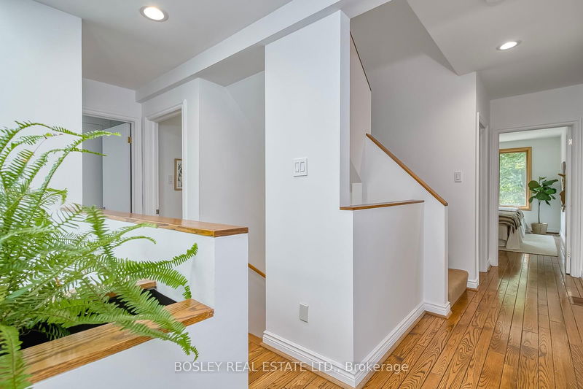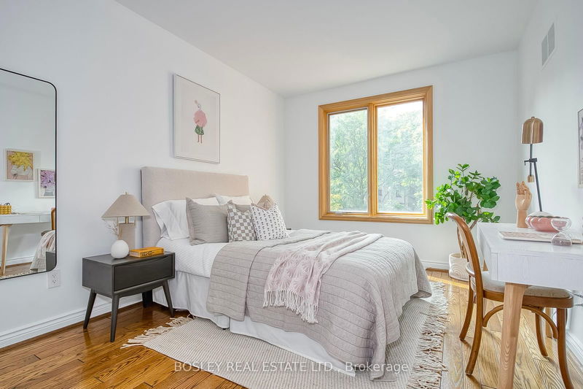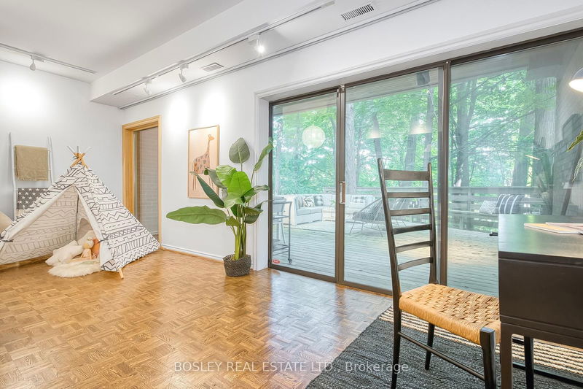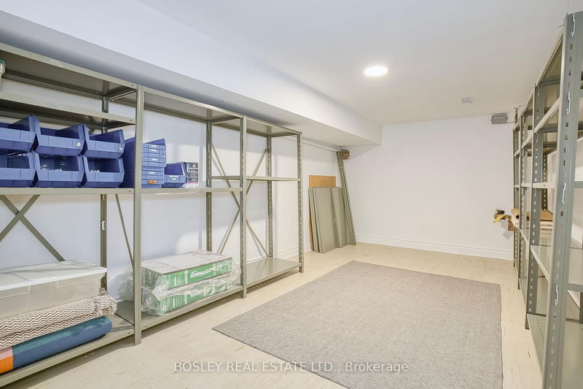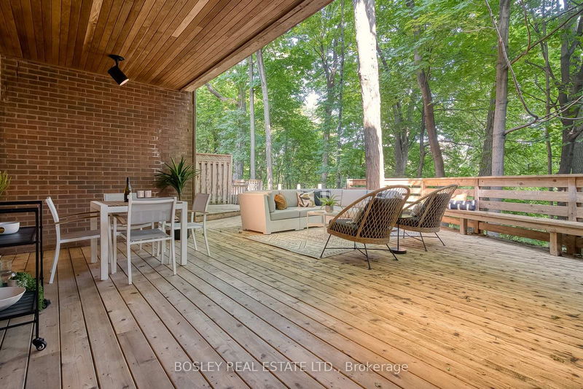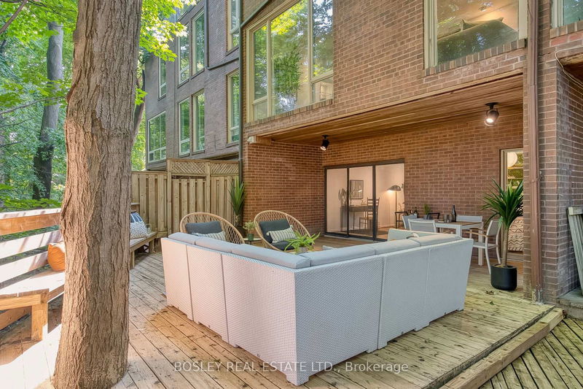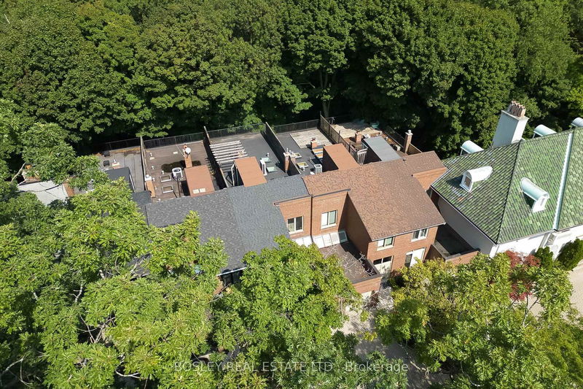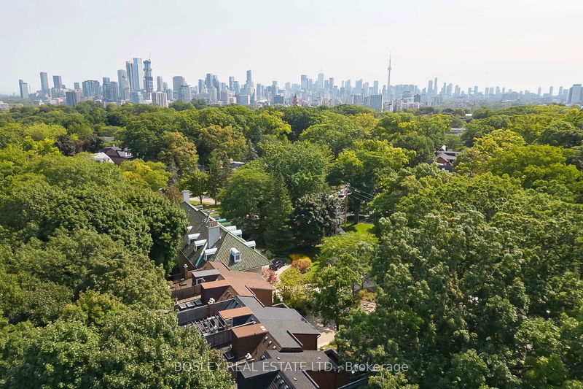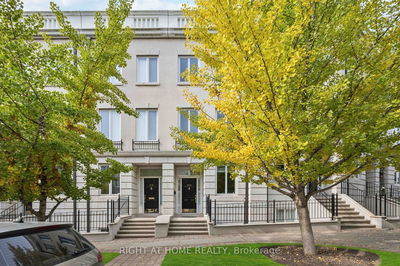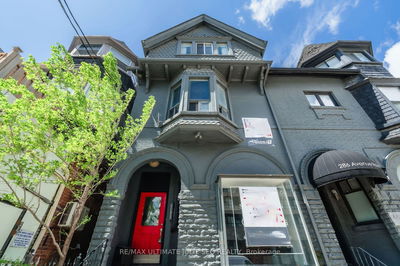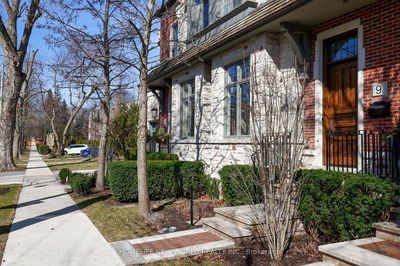Style, Space And Nature - This One Has It All. Expansive Townhouse (3475 Sq.Ft Above Grade) Coveted Casa Loma Neighbourhood, Where Every Season Feels Like A Postcard. Spectacular 20.90 By 243 Ft RAVINE LOT Backing Onto The Scenic Nordheimer Ravine Trail. You Will Have Front Row Seats To Natures Finest. Hosting A Soiree? The Fireplace In The Sunken Living Room Will Warm Things Up. The Dining Room Extends 2 Storeys Bathed In Natural Light From Multiple Skylights. Steps To Your Updated Kitchen. Art Collectors Rejoice - More Wall Space Than A Gallery. Upstairs, Privacy Takes Centre Stage; Bedrooms Are Cleverly Spaced Apart, Including A Primary Suite So Spacious You Need A GPS To Find Your W/I Closet And Luxurious Ensuite. Skylights Brighten The Upper Hallway With A View Of The Dining Room Over An Interior Planter. Lower Level With Walkout Leads To A Massive Deck, Perfect For Dinner Parties Under The Enchanting Canopy Of Mature Trees.
详情
- 上市时间: Monday, September 16, 2024
- 3D看房: View Virtual Tour for 163 Lyndhurst Avenue
- 城市: Toronto
- 社区: Casa Loma
- 交叉路口: St Clair & Spadina
- 详细地址: 163 Lyndhurst Avenue, Toronto, M5R 3A1, Ontario, Canada
- 厨房: Eat-In Kitchen, Skylight, Slate Flooring
- 客厅: Fireplace, O/Looks Ravine, Hardwood Floor
- 家庭房: W/O To Ravine, W/O To Deck, Parquet Floor
- 挂盘公司: Bosley Real Estate Ltd. - Disclaimer: The information contained in this listing has not been verified by Bosley Real Estate Ltd. and should be verified by the buyer.





