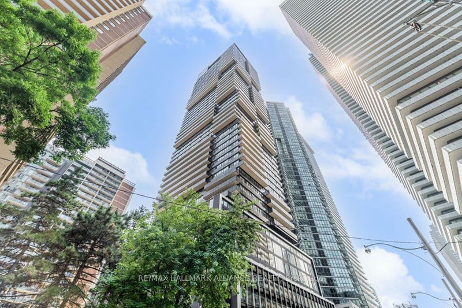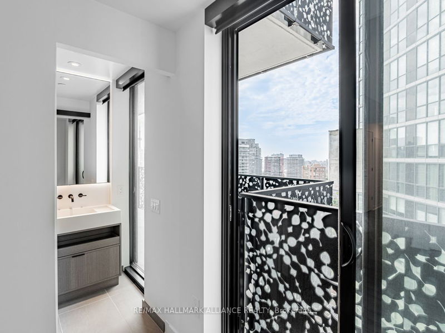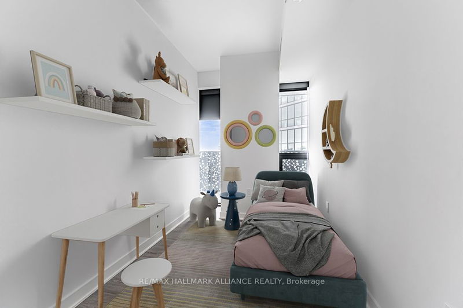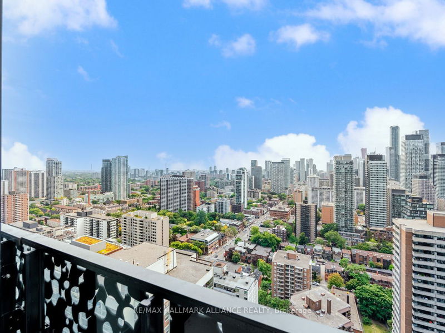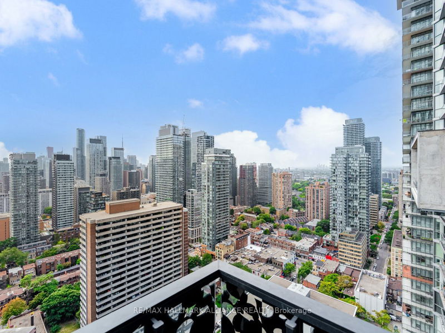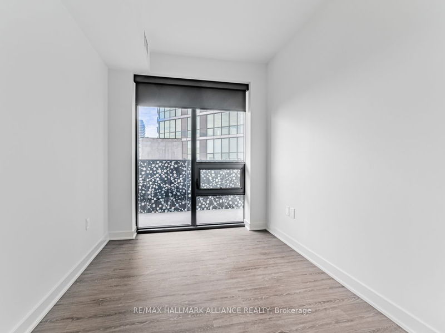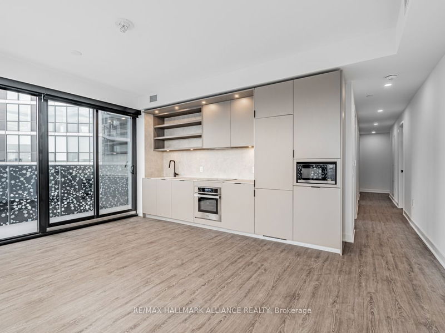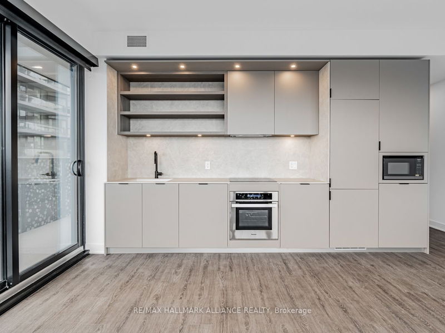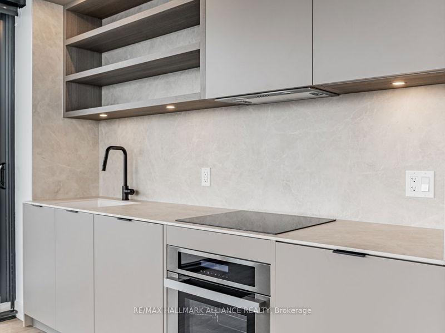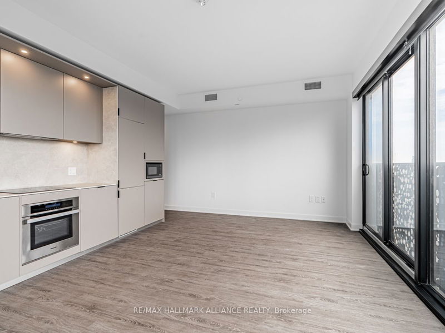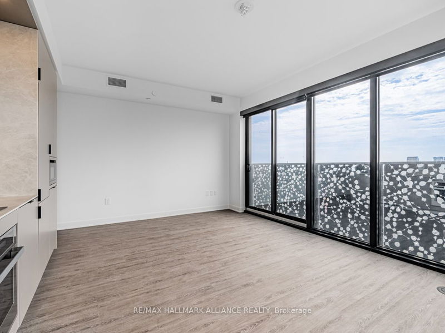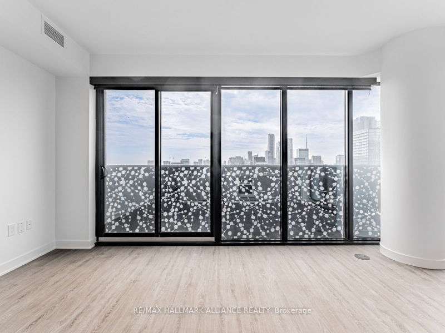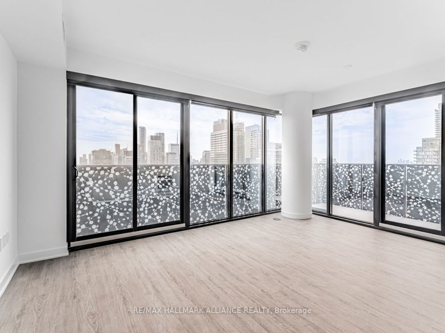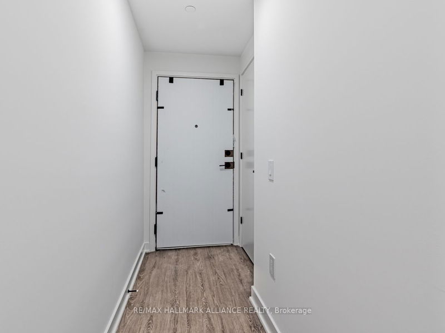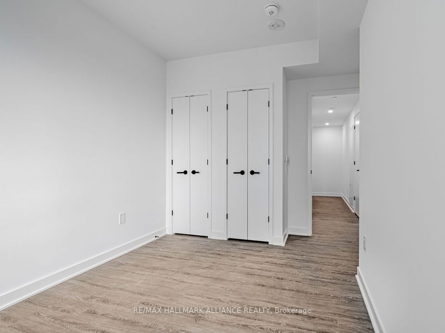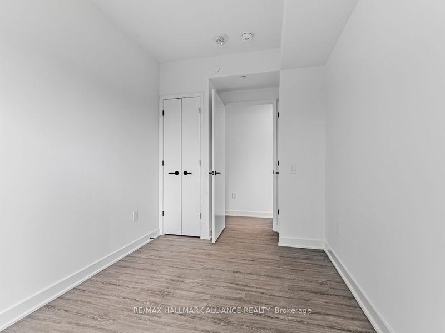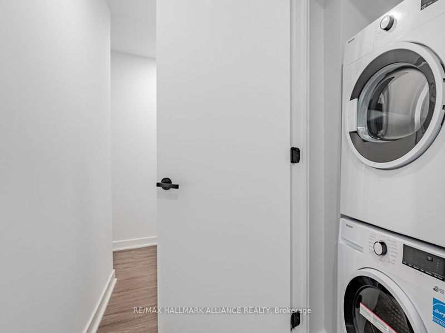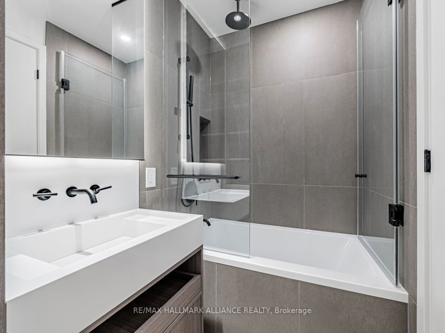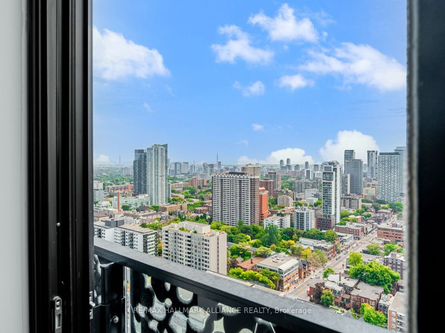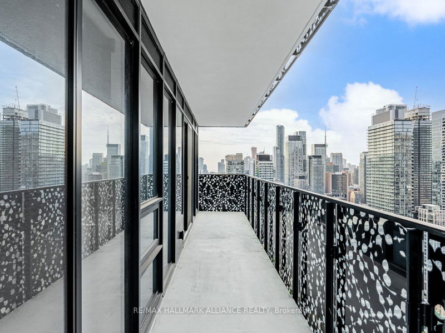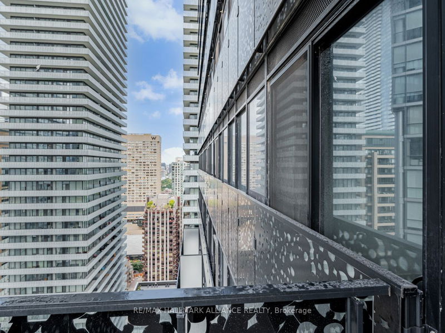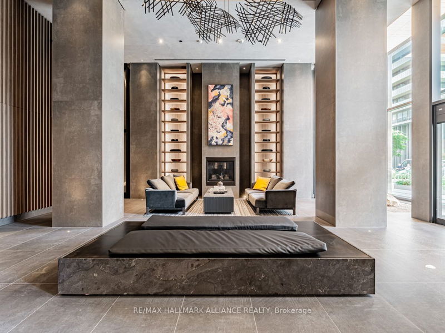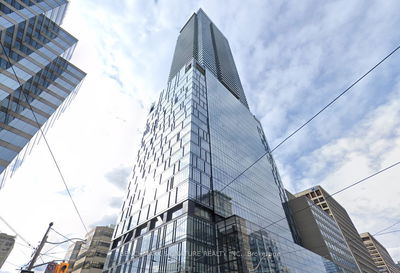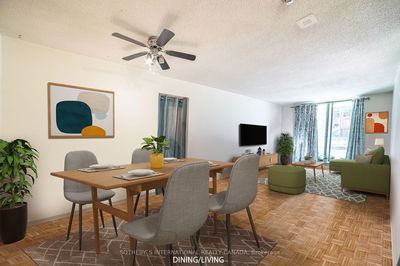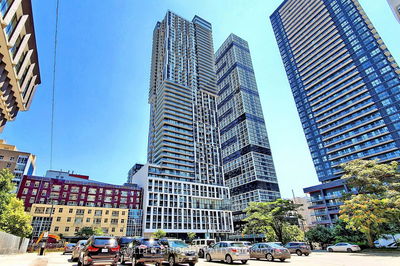Ultimate luxury lifestyle with this premium 3-bedroom, 2-bathroom condo at the prestigious 55C Bloor Yorkville Residences. High-end upgrades including a dedicated EV charger, motorized blinds, and upgraded closets, this sophisticated residence offers modern comfort in Toronto's exclusive Yorkville neighborhood. The spacious, light-filled living area extends to a private balcony, offering sweeping views of the city and the CN Tower. The chefs kitchen is an entertainers delight, featuring top-of-the-line appliances, luxurious quartz countertops. 3 great sized bedrooms are great sized with upgraded closet in the master bedroom and luxurious bathroom. Exclusive 9th-floor amenities elevate your lifestyle, with a state-of-the-art fitness studio, co-working and party rooms, and a serene outdoor lounge equipped with BBQs and fire pits. The crown jewel is the C-Lounge, a rooftop sanctuary with soaring ceilings, a caterers kitchen, and a stunning terrace offering breathtaking skyline views. State-of-the-Art Fitness Facilities, his-and-hers Steam Rooms & Lounges, Private Dining Rooms, Kitchens & Bars, Extensive Roof Gardens with Outdoor Seating, Tables, BBQs. Rooftop Lounge and more. Steps from Bloor-Yonge Station and multiple TTC Bus Routes. Located in Toronto's Education Hub with under 15 mins walk from University of Toronto, Ryerson University. Minutes from Don Valley Parkway, The Hospital District & the BEST of Toronto is in close proximity with exciting venues such as the Phoenix Concert Theatre, Royal Ontario Museum, Kensington Market, AGO and more. Many fine dining restaurants, high end retail & entertainment option available.
详情
- 上市时间: Friday, September 20, 2024
- 城市: Toronto
- 社区: Church-Yonge Corridor
- 详细地址: 3106-55 Charles Street E, Toronto, M4Y 0J1, Ontario, Canada
- 客厅: Combined W/Dining, Combined W/厨房, B/I Appliances
- 挂盘公司: Re/Max Hallmark Alliance Realty - Disclaimer: The information contained in this listing has not been verified by Re/Max Hallmark Alliance Realty and should be verified by the buyer.


