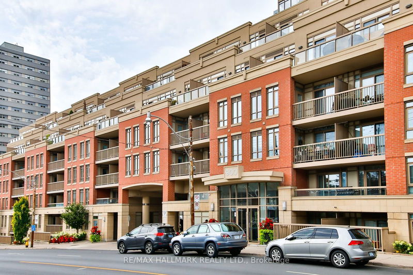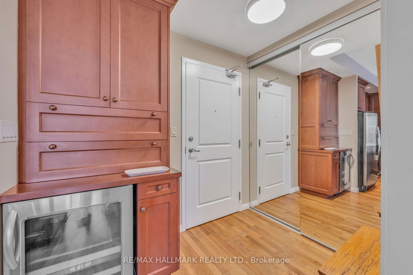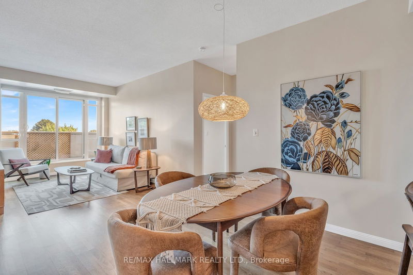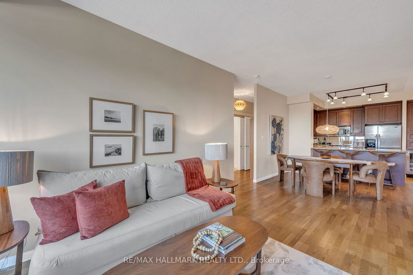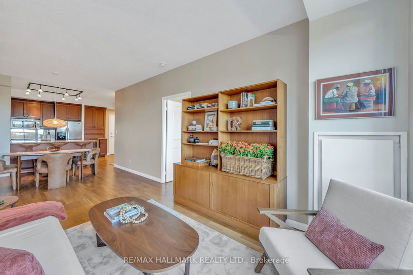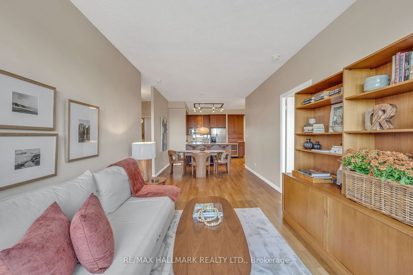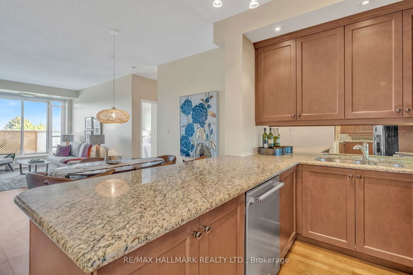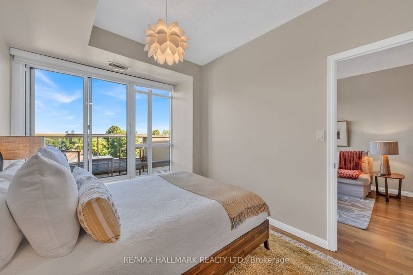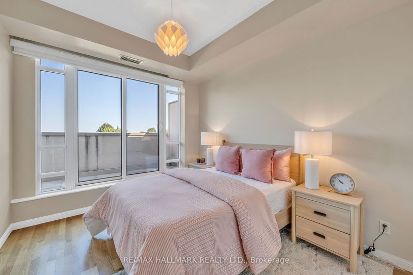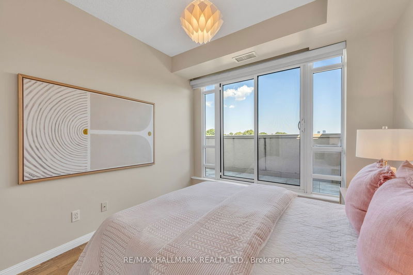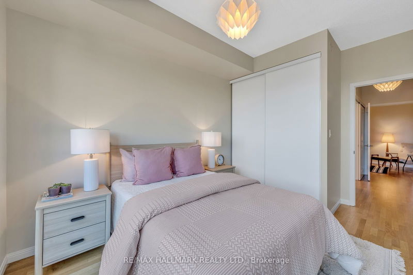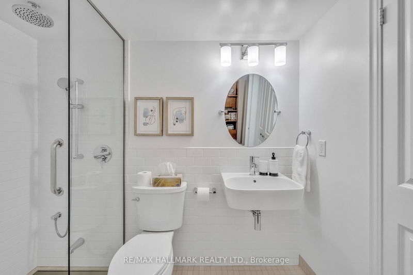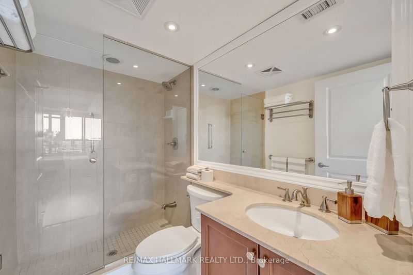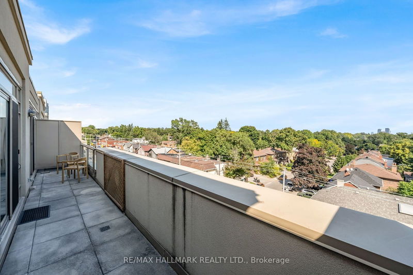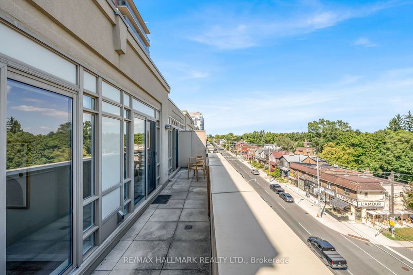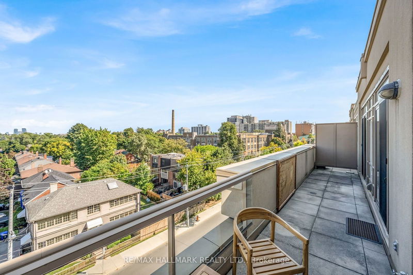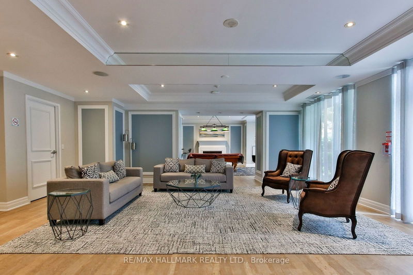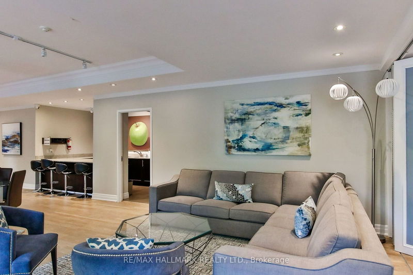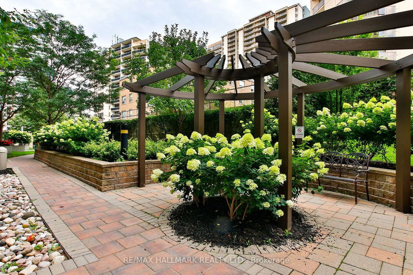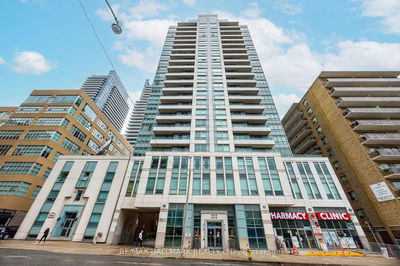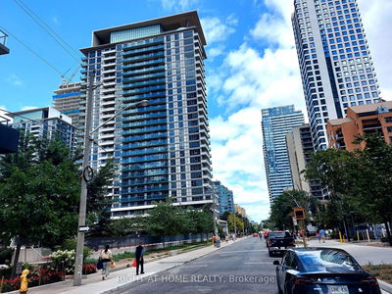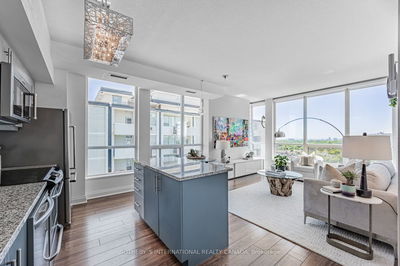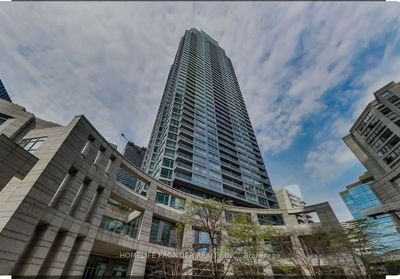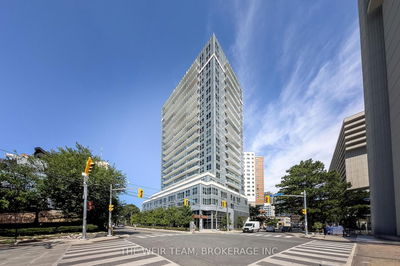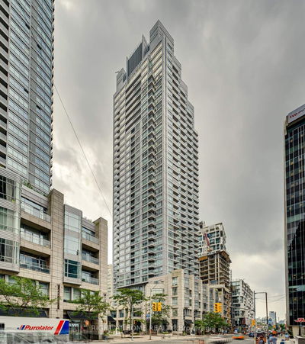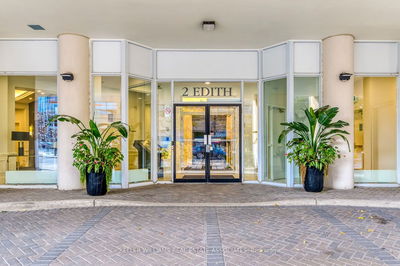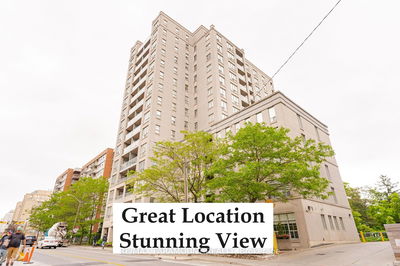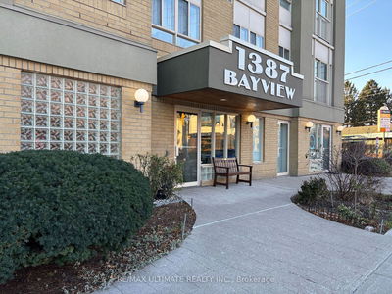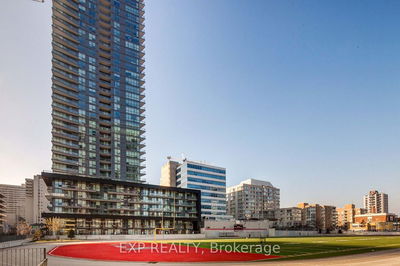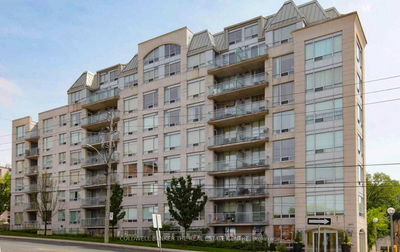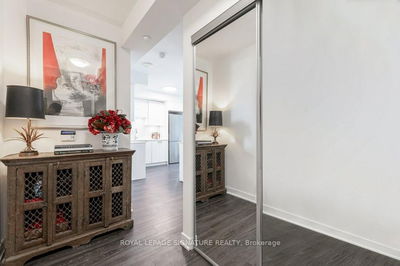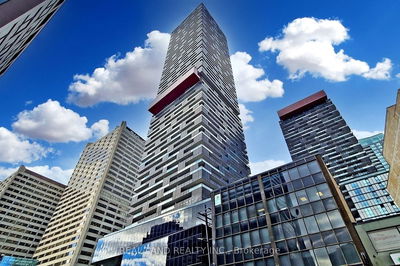Experience upscale living in this sunlit, top-floor condo, perched on the red-brick podium of a boutique building widely regarded as the most desirable location. This spacious, open-concept unit features a generous living/dining area, perfect for entertaining, with seamless access to a private balcony from both the living room and bedrooms. The split-bedroom plan ensures privacy, while a well-sized den offers the flexibility of a third bedroom or home office. The modern kitchen boasts abundant counter space and cabinetry, making meal prep a breeze. Comes with your own wine fridge! Main bath has been completely and recently renovated w/spacious shower, and great accessibility!! Enjoy the benefits of condo living with ample outdoor space, top-tier amenities, and a welcoming concierge in an impeccably maintained building. If you're downsizing, or just have a hard time parting with things.......this unit has the benefit of two lockers!! Prime mid-town location...close to shops, restaurants, transportation, and green space without being in the craziness and congestion of Yonge & Eg. So close and yet so far....! Shows Very Well. Don't miss this one.
详情
- 上市时间: Wednesday, September 18, 2024
- 3D看房: View Virtual Tour for 900 Mount Pleasant Road
- 城市: Toronto
- 社区: Mount Pleasant West
- 详细地址: 900 Mount Pleasant Road, Toronto, M4P 3J9, Ontario, Canada
- 厨房: Breakfast Bar, Stainless Steel Appl, Open Concept
- 客厅: W/O To Balcony, Open Concept
- 挂盘公司: Re/Max Hallmark Realty Ltd. - Disclaimer: The information contained in this listing has not been verified by Re/Max Hallmark Realty Ltd. and should be verified by the buyer.



