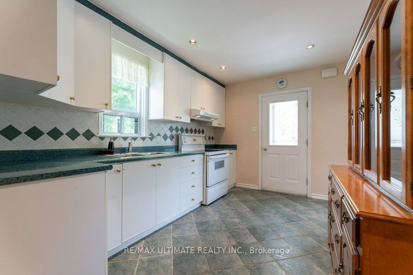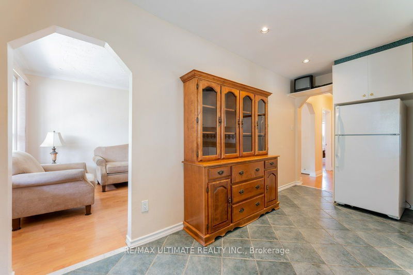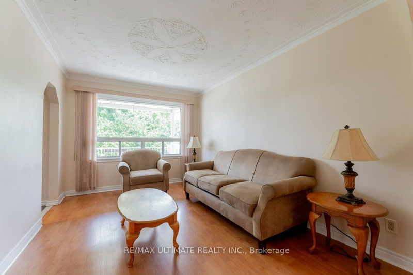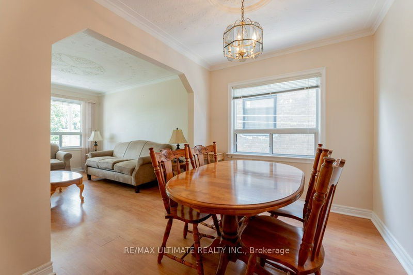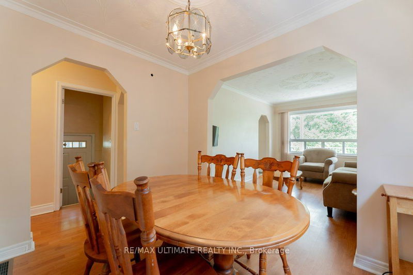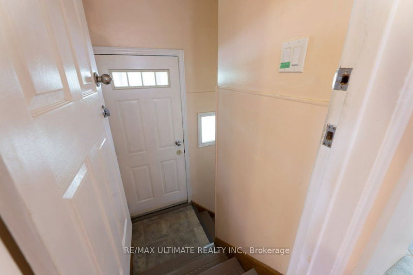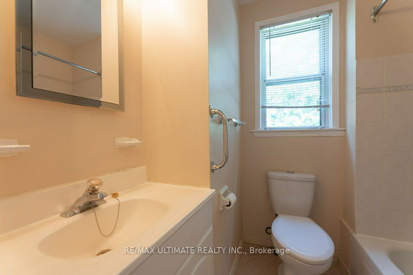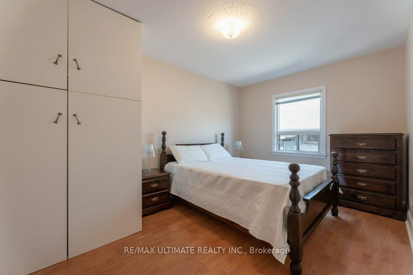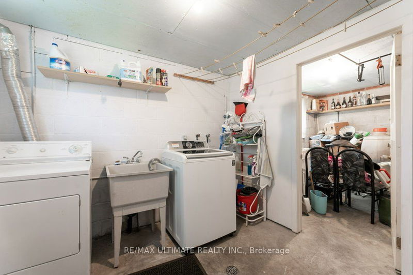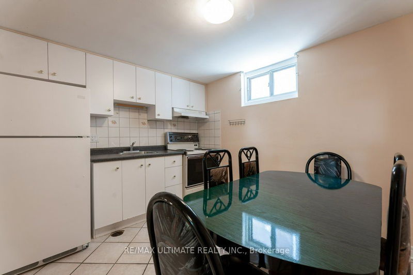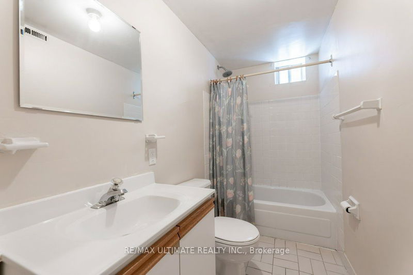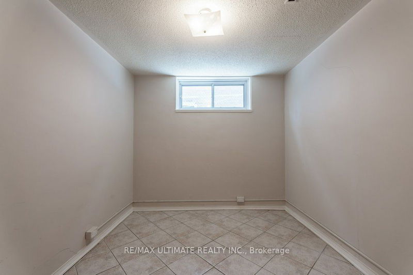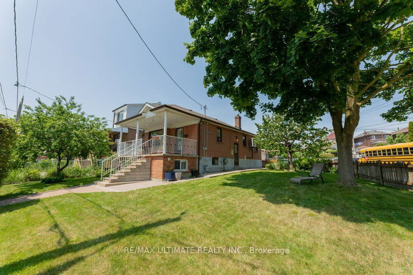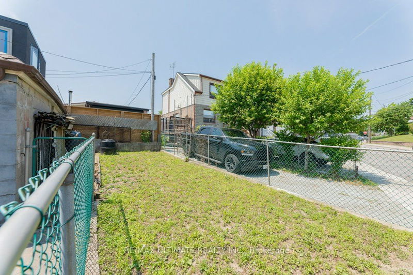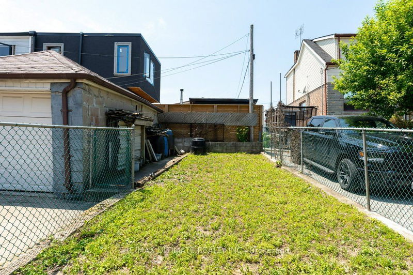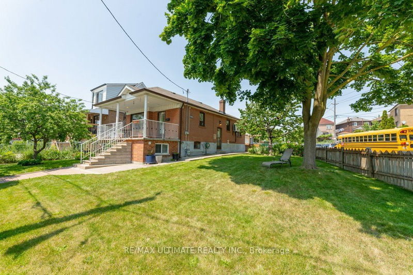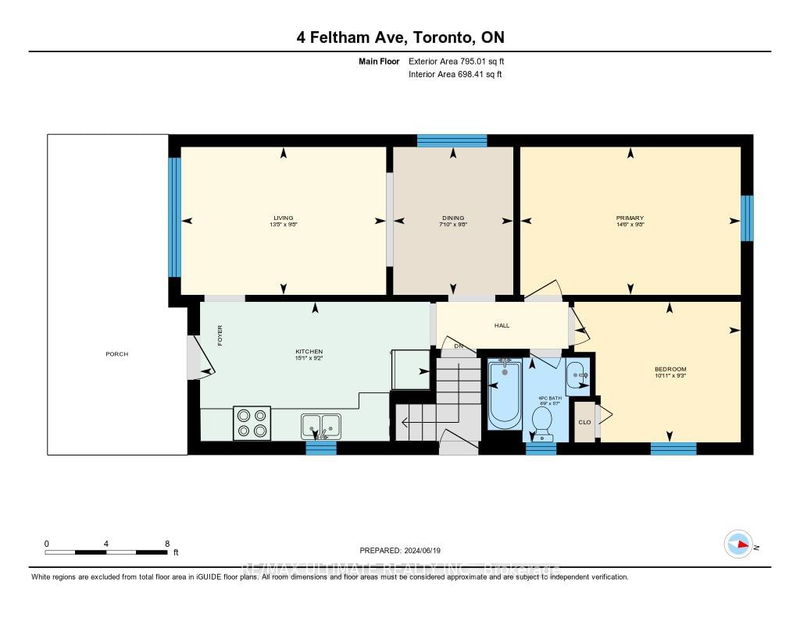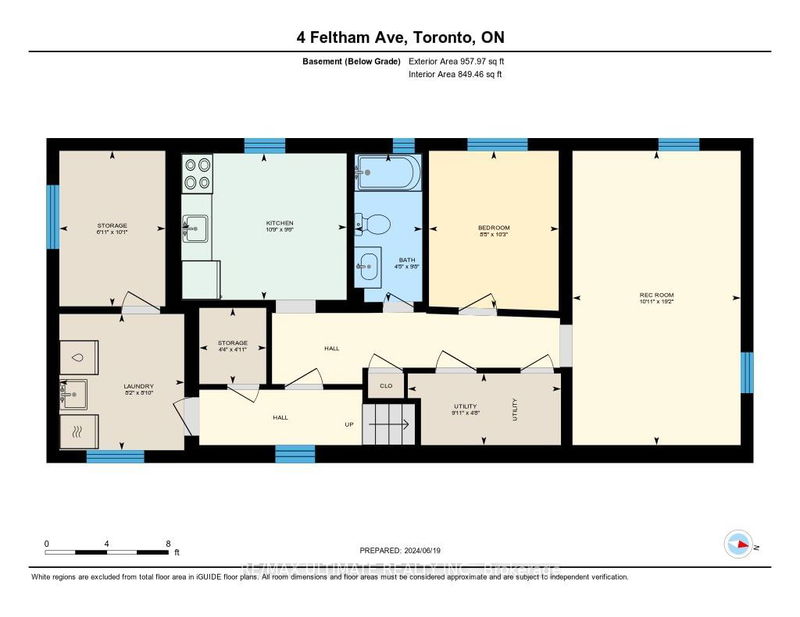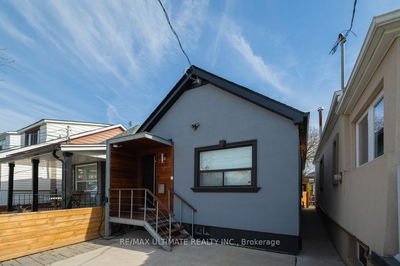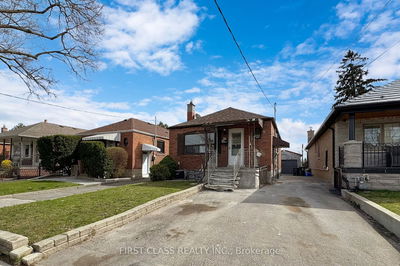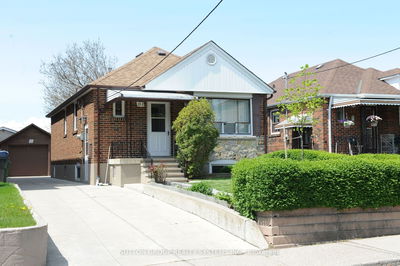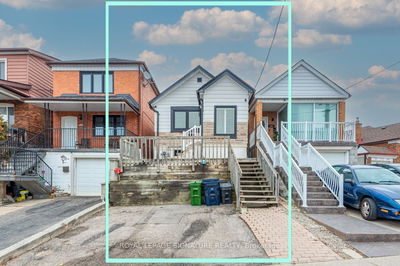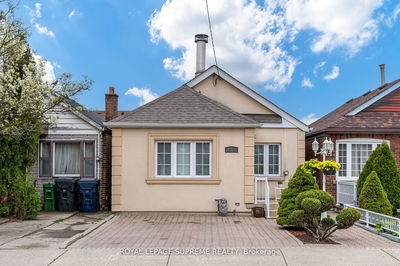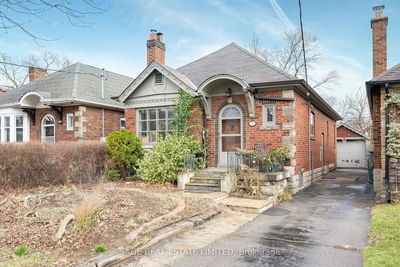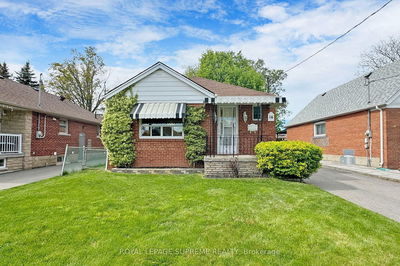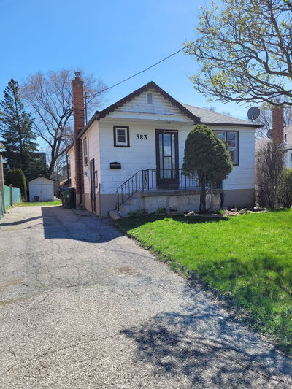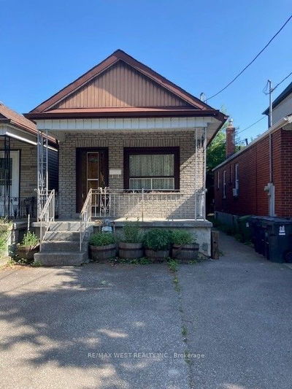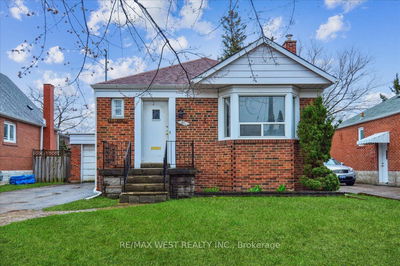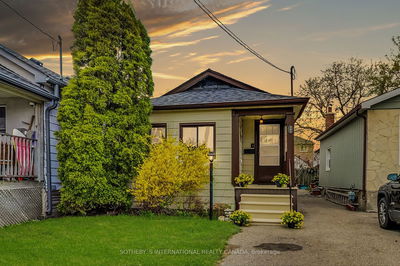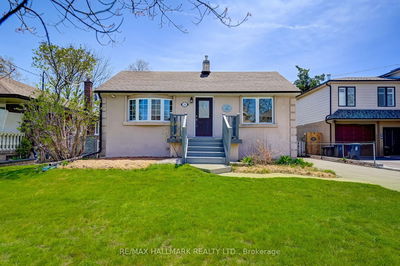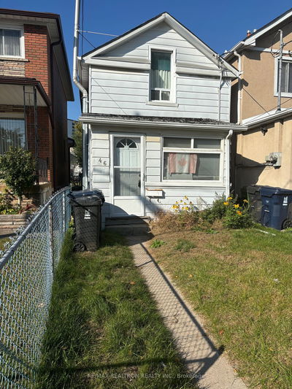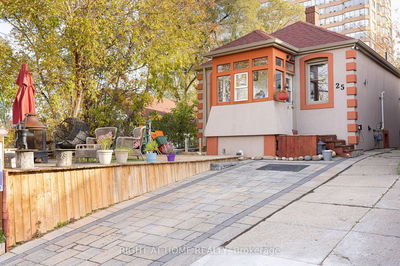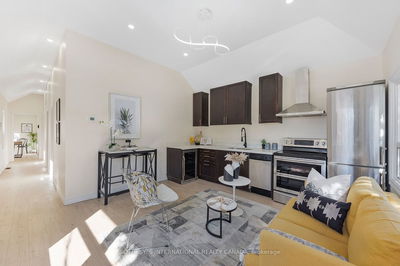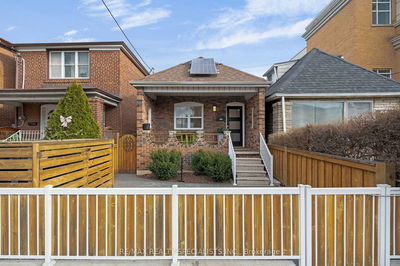Fabulous bungalow on large corner lot with a private driveway and detached garage! This home features a large front veranda and a family-sized kitchen with ceramic backsplash. The open concept living and dining room has crown molding and newer laminate floors. There are two generous bedroom swith closets. The basement has a separate entrance and features a high ceiling, kitchen, bedroom,4-piece washroom, and a large recreation room. There is also a separate laundry and storage area. This move-in ready home sits on an awesome lot.
详情
- 上市时间: Wednesday, June 19, 2024
- 3D看房: View Virtual Tour for 4 Feltham Avenue
- 城市: Toronto
- 社区: Rockcliffe-Smythe
- 交叉路口: Weston Rd South of Rogers Rd
- 详细地址: 4 Feltham Avenue, Toronto, M6N 2C2, Ontario, Canada
- 客厅: Laminate, Crown Moulding, Window
- 厨房: Ceramic Floor, Ceramic Back Splash, Family Size Kitchen
- 厨房: Ceramic Floor, Ceramic Back Splash, Family Size Kitchen
- 挂盘公司: Re/Max Ultimate Realty Inc. - Disclaimer: The information contained in this listing has not been verified by Re/Max Ultimate Realty Inc. and should be verified by the buyer.


