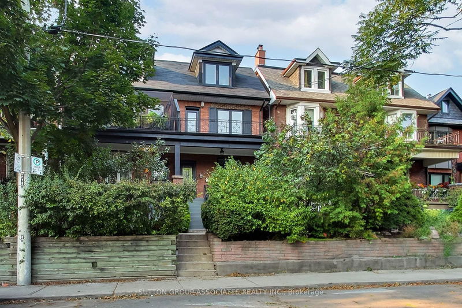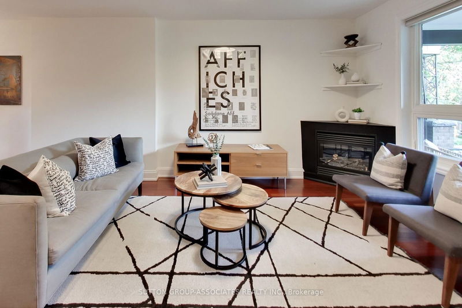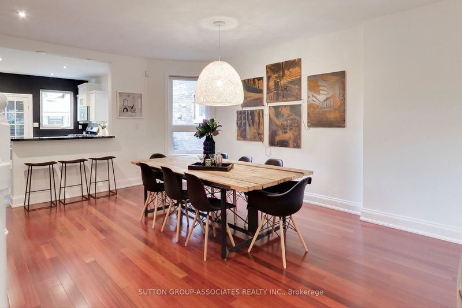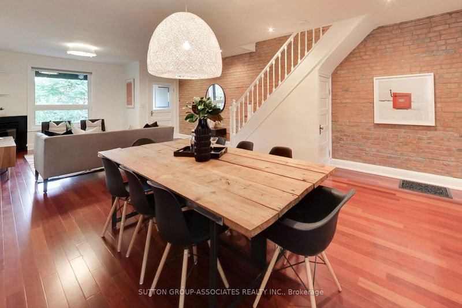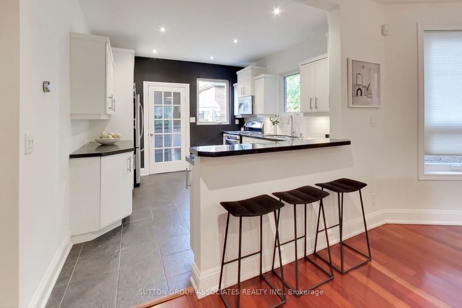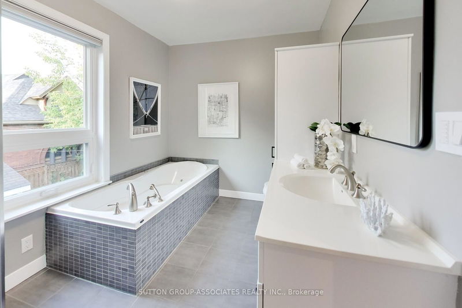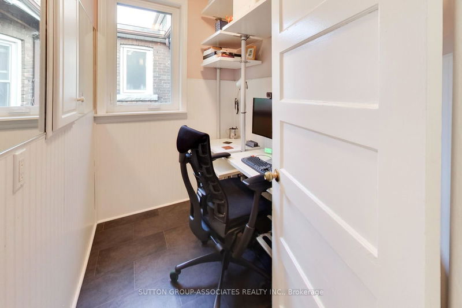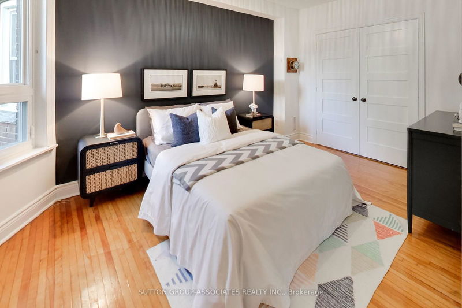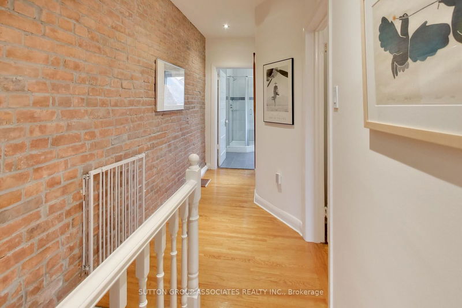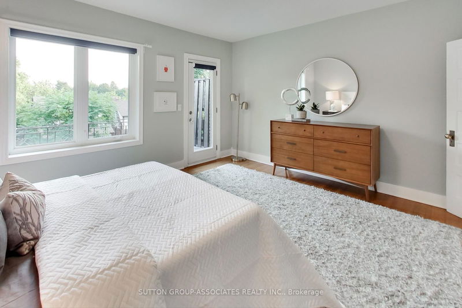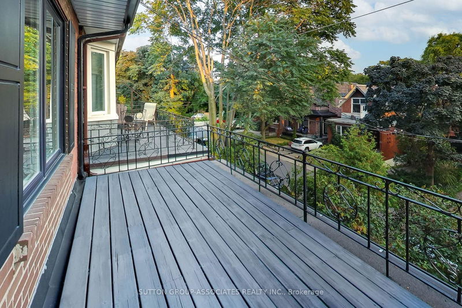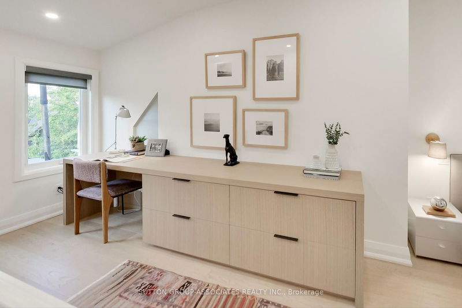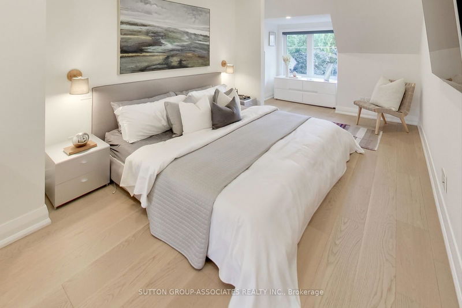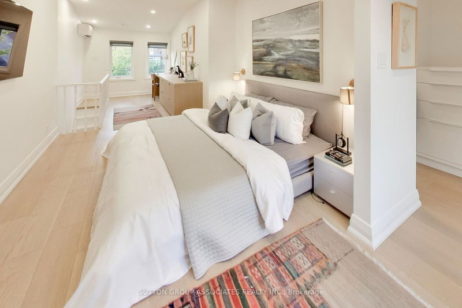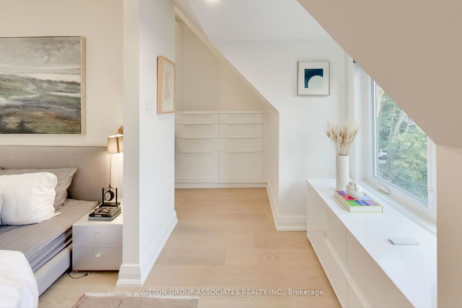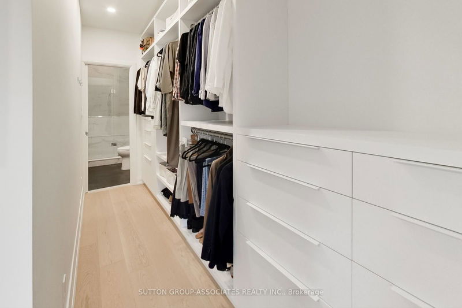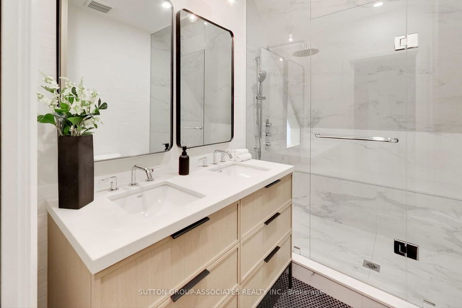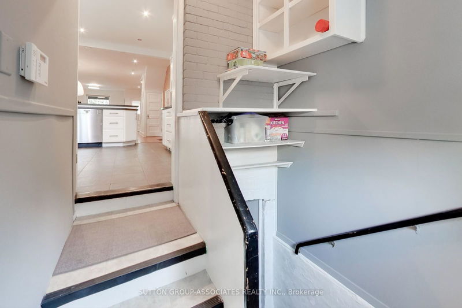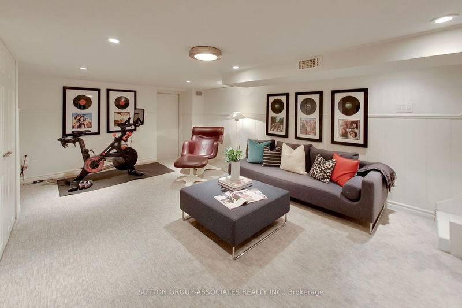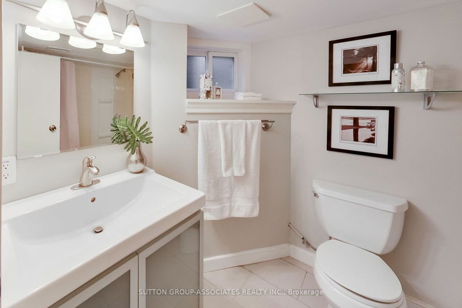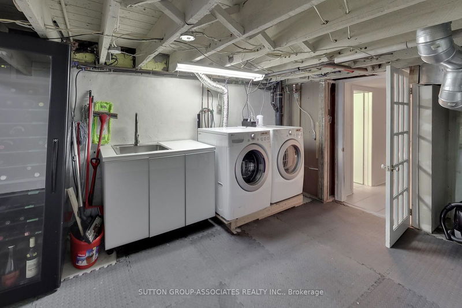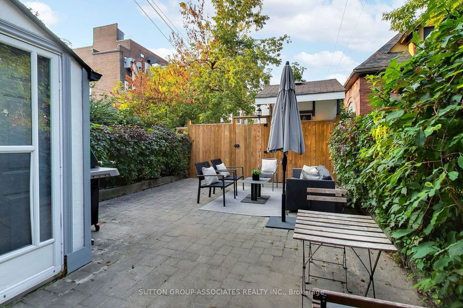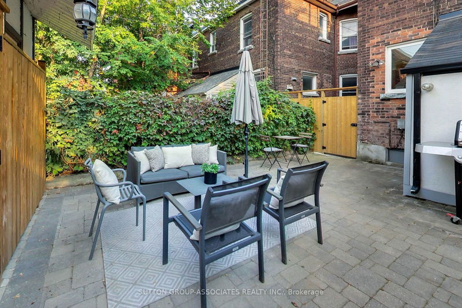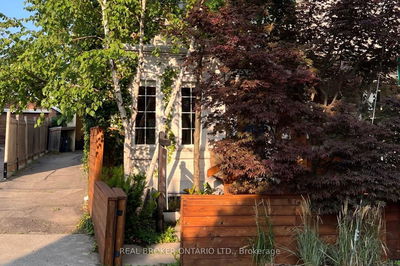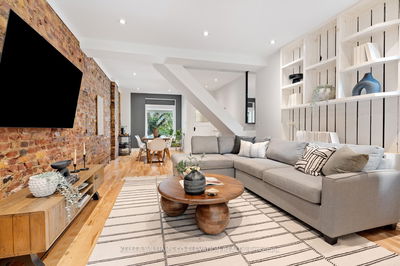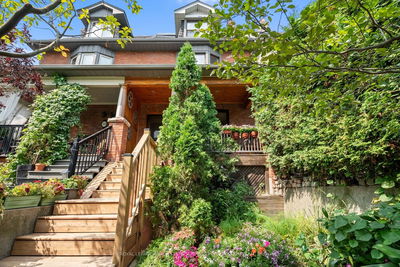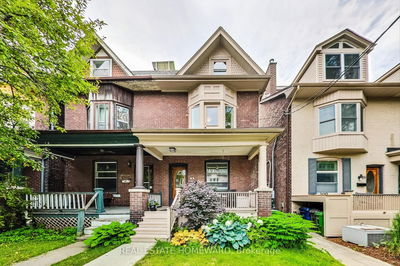Welcome to your dream home, a perfect fusion of modern elegance and classic charm, located just steps from the vibrant college strip. The spacious front porch invites you to enjoy morning coffees or evening relaxation. Inside, the open-concept living area features hard wood flooring throughout, a large south-facing window, filling the space with natural light, while a coveted exposed brick wall adds warmth and character. Cozy up by the gas fireplace or entertain at the stylish breakfast bar in the chic kitchen, complete with granite counters and stainless steel appliances. Upstairs, discover more exposed brick, a cozy office nook, and two spacious bedrooms, including one with a double closet. The third-floor primary retreat is a true sanctuary, featuring a built-in desk, a walk-in (walk through) closet, and a luxurious 4-piece bath with glass enclosed shower and heated floors. The lower level boasts a large laundry/utility room, large rec room and storage galore! Step outside to a charming, private backyard, perfect for summer gatherings, along with convenient parking and a spacious shed. Enjoy the amazing nearby restaurants (Giulietta, Bar Isabel, Takja and more), walk to Dufferin Grove or Trinity Bellwoods parks or go shopping. Steps from OOOPS (Ossington Old Orchard Public School) cachment! This property not just a home, but a vibrant lifestyle waiting for you to embrace.
详情
- 上市时间: Monday, September 16, 2024
- 3D看房: View Virtual Tour for 74 Shannon Street
- 城市: Toronto
- 社区: Trinity-Bellwoods
- 详细地址: 74 Shannon Street, Toronto, M6J 2E7, Ontario, Canada
- 客厅: Gas Fireplace, Hardwood Floor, Large Window
- 厨房: Breakfast Bar, Granite Counter, Stainless Steel Appl
- 挂盘公司: Sutton Group-Associates Realty Inc. - Disclaimer: The information contained in this listing has not been verified by Sutton Group-Associates Realty Inc. and should be verified by the buyer.

