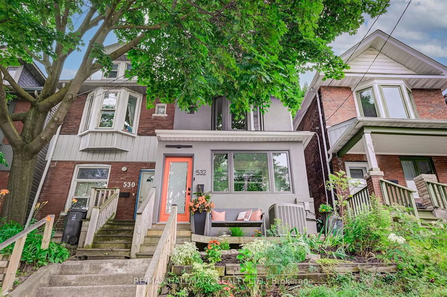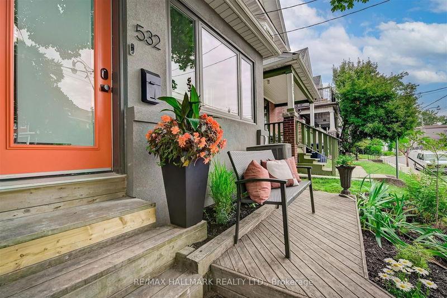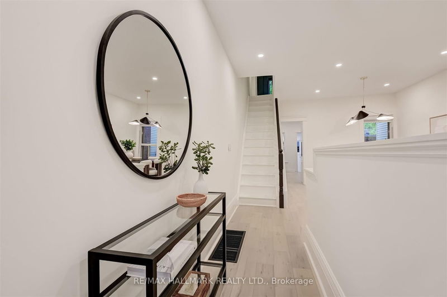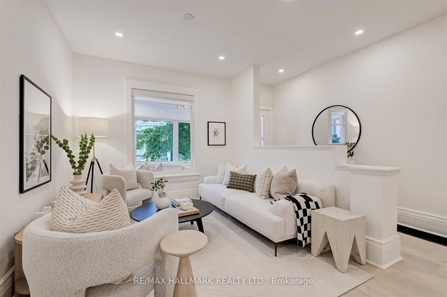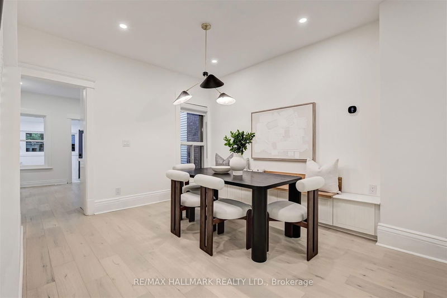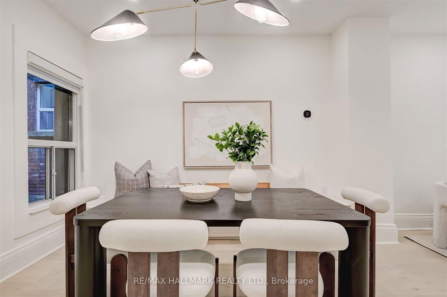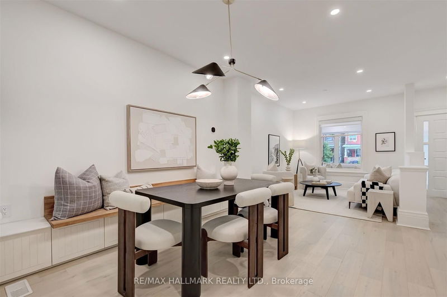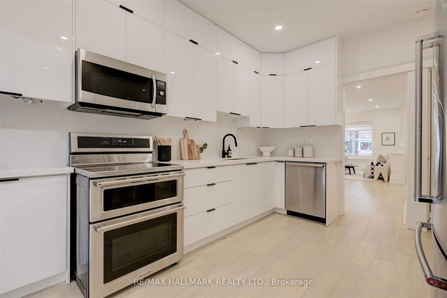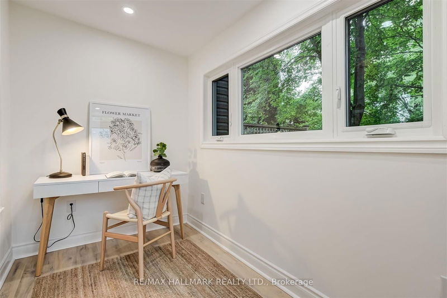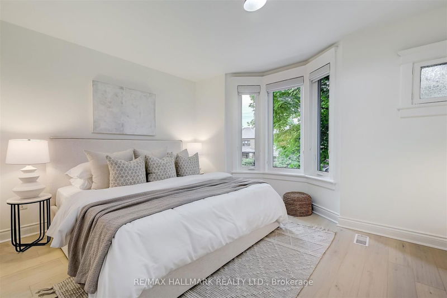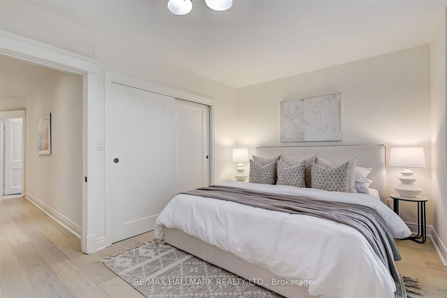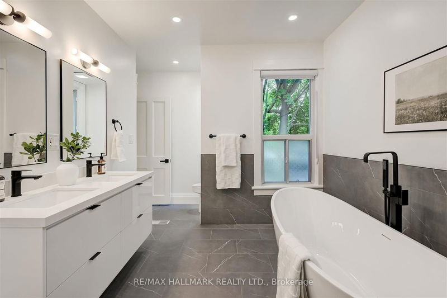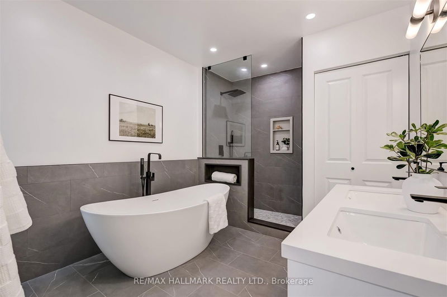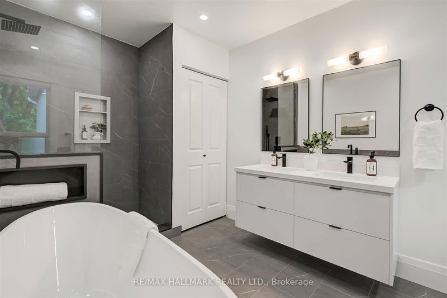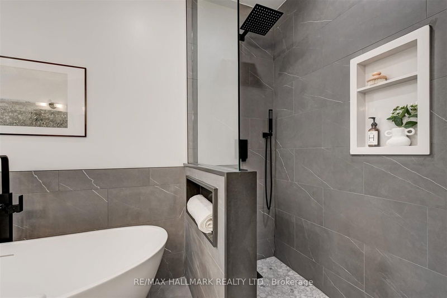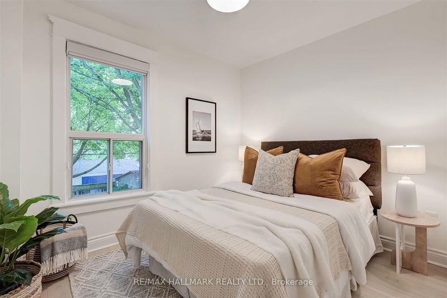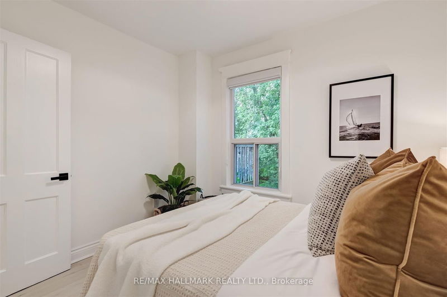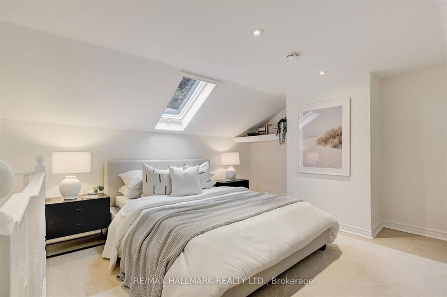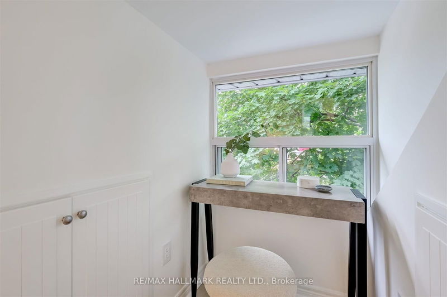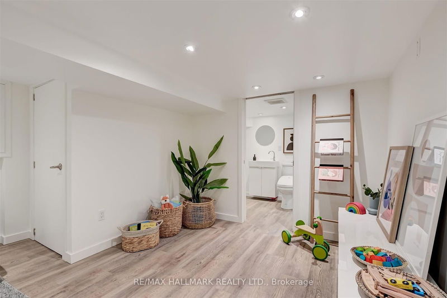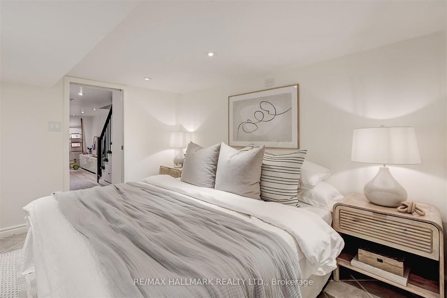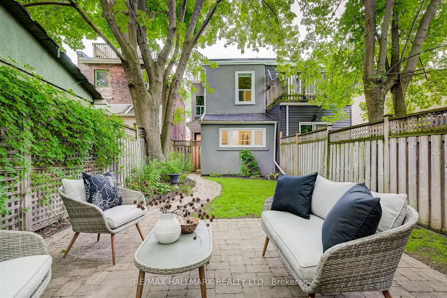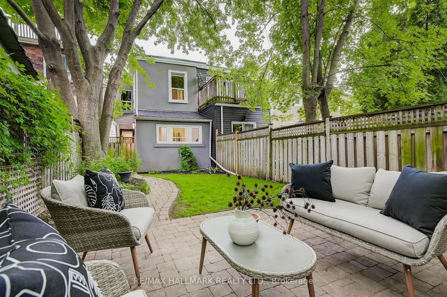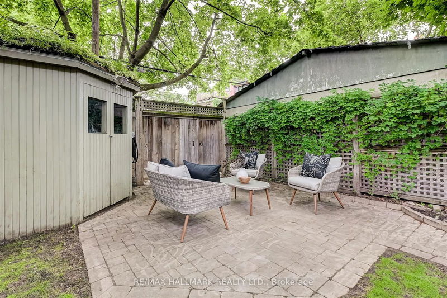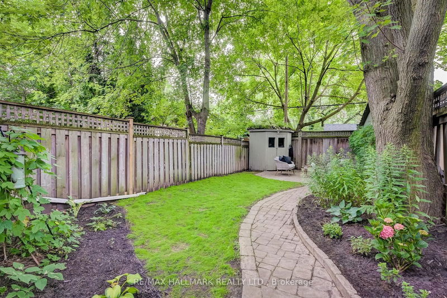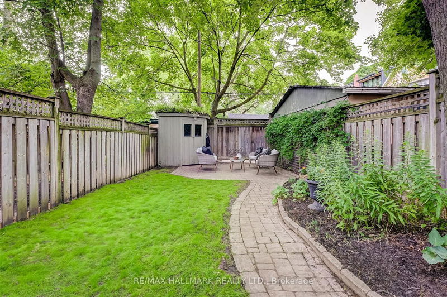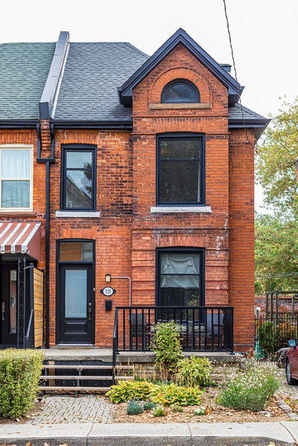Welcome to your dream home in the coveted Pape School District!Step inside to discover an inviting open-concept main floor with spacious principal rooms, perfect for entertaining or keeping an eye on the little ones. The beautifully renovated kitchen boasts modern finishes, while the main floor home office offers an ideal space for working from home, overlooking the garden. Engineered hardwood floors throughout the main, second, and third floors add warmth and elegance to the space.Upstairs, you'll find three generous bedrooms with ample storage, including a spacious primary bedroom with a beautiful bay window that floods the room with natural light. The luxurious 5-piece spa-like bathroom features double sinks, a stand-alone bathtub, and a spacious shower, providing a serene retreat at the end of the day.The lower level offers additional living space with an inviting family room, guest bedroom, and bathroom, perfect for movie nights or playtime.Step outside to a gorgeous private backyard, ideal for soaking up the sunshine, entertaining, or relaxing.This home is within walking distance to Withrow Park, a beloved community hub featuring lush green spaces, playgrounds, sports fields, and a dog park. It's the perfect spot for family outings, leisurely strolls, or enjoying outdoor activities.Enjoy the convenience of urban living with just a 9-minute stroll to Pape Subway Station. Additionally, benefit from the rare convenience of two-car parking.This home truly has it all style, functionality, and comfort. Schedule your viewing today to see why this property could be your perfect place to call home.
详情
- 上市时间: Tuesday, July 09, 2024
- 3D看房: View Virtual Tour for 532 Pape Avenue
- 城市: Toronto
- 社区: North Riverdale
- 详细地址: 532 Pape Avenue, Toronto, M4K 3R4, Ontario, Canada
- 客厅: Window, Pot Lights, Hardwood Floor
- 厨房: Renovated, Pot Lights, Hardwood Floor
- 挂盘公司: Re/Max Hallmark Realty Ltd. - Disclaimer: The information contained in this listing has not been verified by Re/Max Hallmark Realty Ltd. and should be verified by the buyer.

