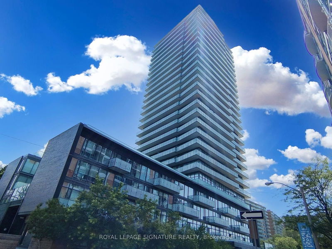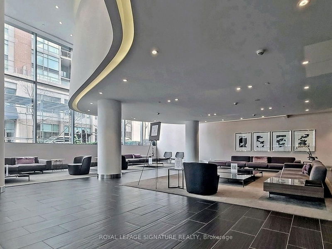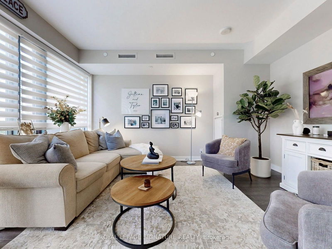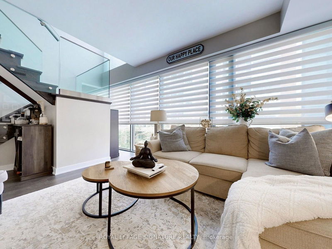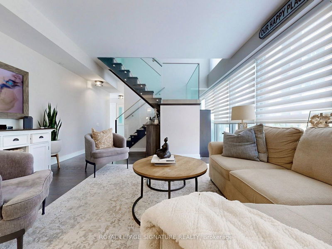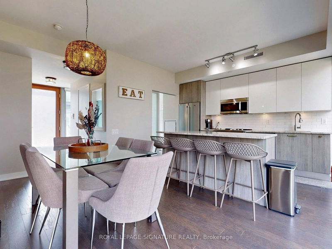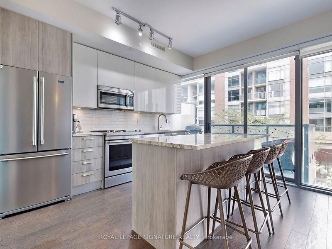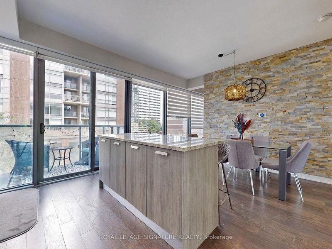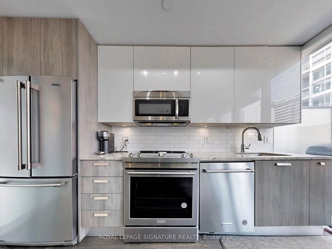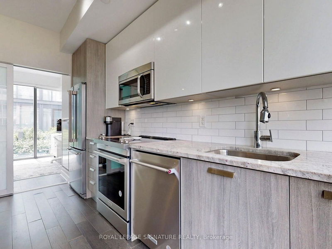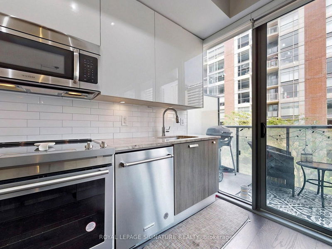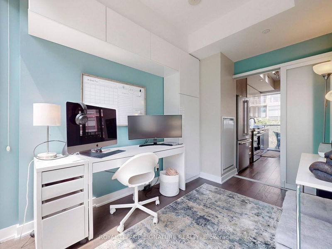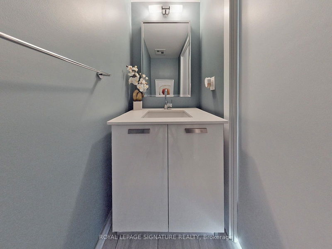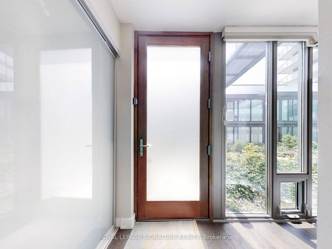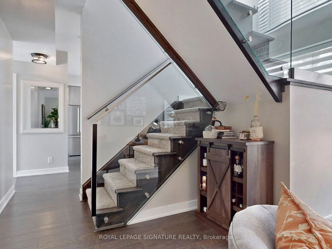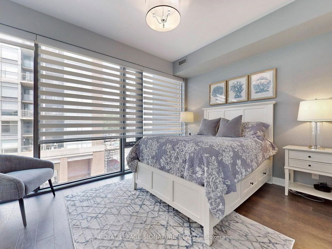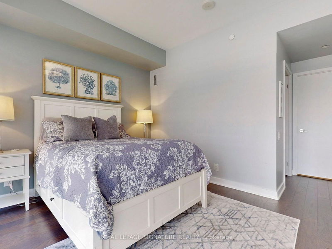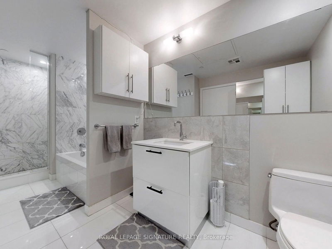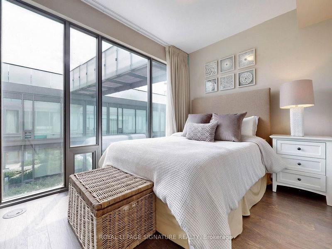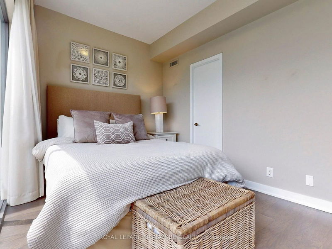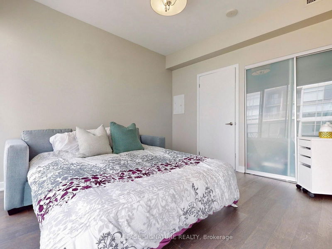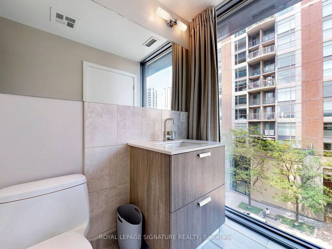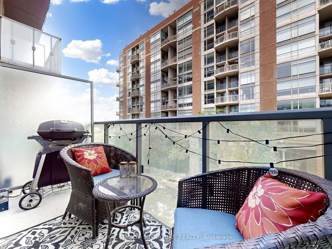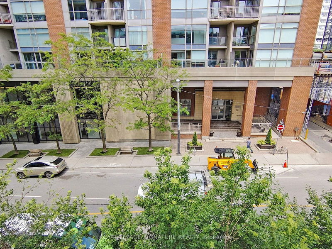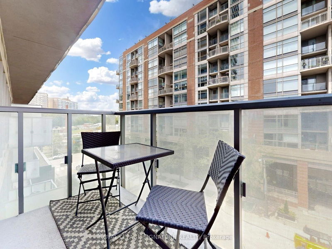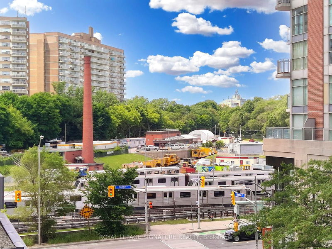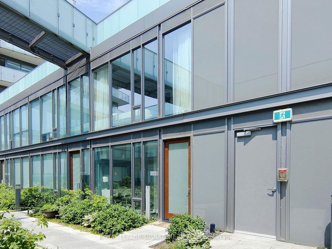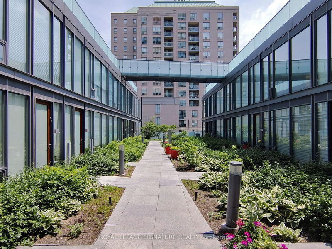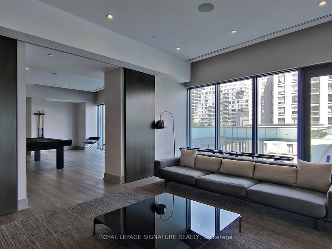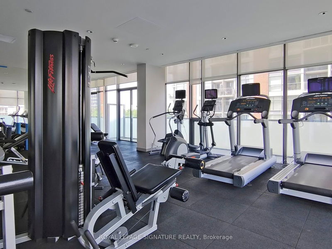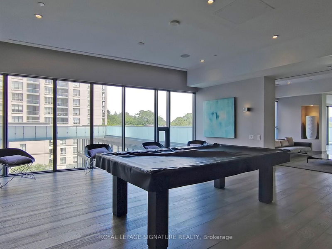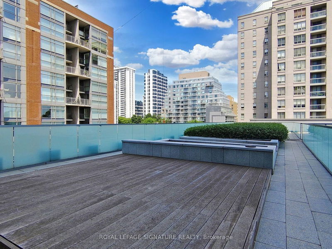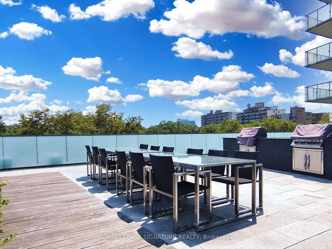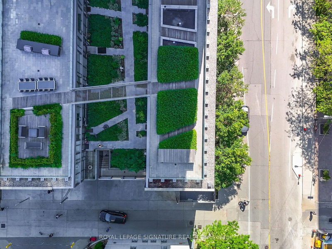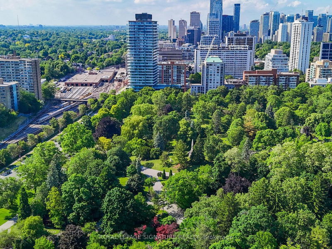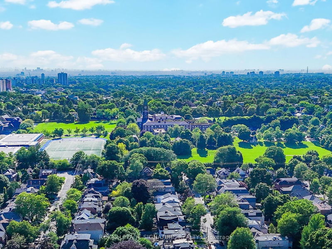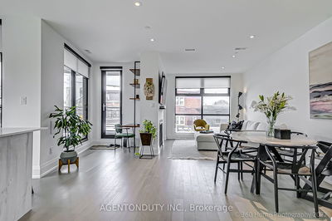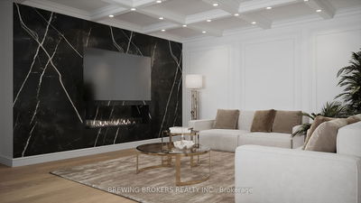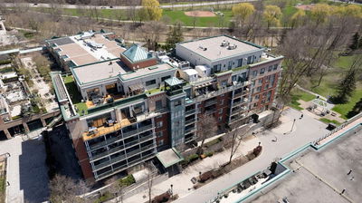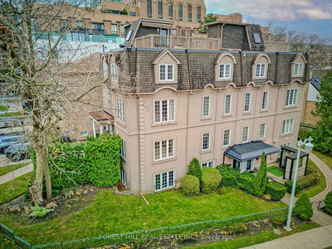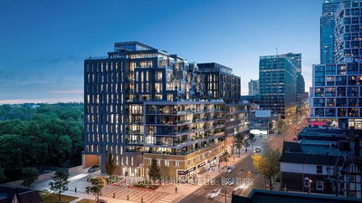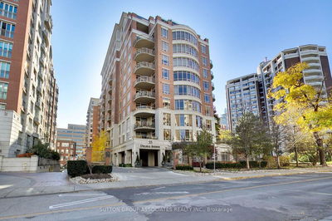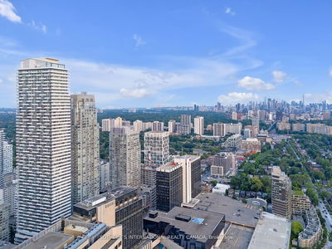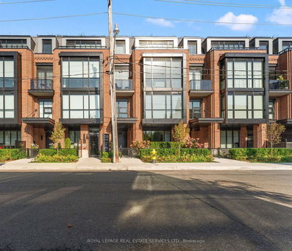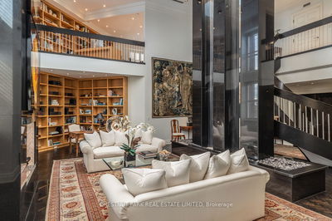Situated on the 4th floor of the highly sought after MYC Condos, this luxurious townhome offers 1731 square feet of opulent living space. With 3+1 bedrooms and 3 bathrooms, it serves as a midtown oasis that promises privacy and tranquility. Upon entering through the private courtyard, the inviting space immediately feels like home, enhanced by hardwood floors throughout, upgraded Hunter Douglas zebra blinds, and floor to ceiling windows that flood the rooms with natural light. The main floor boasts a spacious kitchen, custom backsplash with a breakfast bar, a combined dining area, and a large separate living room perfect for entertaining. The primary bedroom features, remote blackout blinds, a walk in closet and a spa like bathroom, with a separate soaker tub and a stand in shower.The other bedrooms come with organized double closets and semi-ensuite bathrooms and one of the bedrooms has a courtyard balcony for morning coffee or evening drinks.
详情
- 上市时间: Friday, September 13, 2024
- 3D看房: View Virtual Tour for 411-1815 Yonge Street
- 城市: Toronto
- 社区: Mount Pleasant West
- 详细地址: 411-1815 Yonge Street, Toronto, M4T 2A4, Ontario, Canada
- 厨房: Breakfast Bar, W/O To Balcony, Custom Backsplash
- 客厅: Hardwood Floor, Open Concept, Window Flr to Ceil
- 挂盘公司: Royal Lepage Signature Realty - Disclaimer: The information contained in this listing has not been verified by Royal Lepage Signature Realty and should be verified by the buyer.

