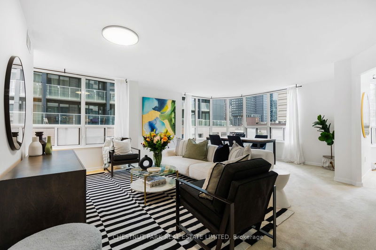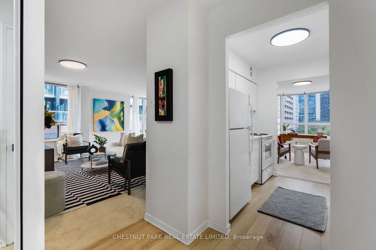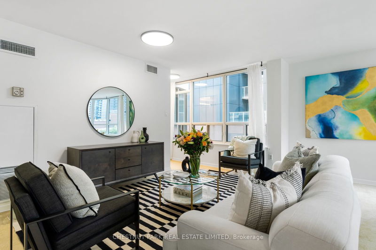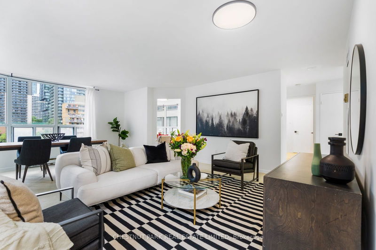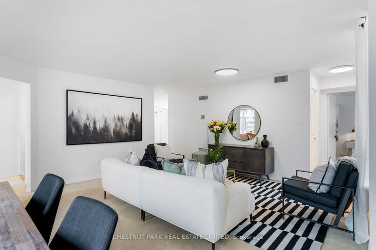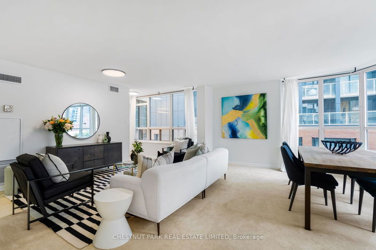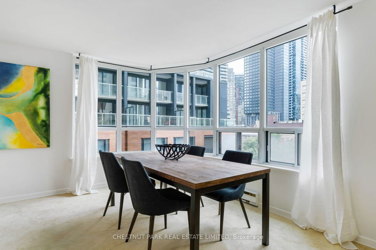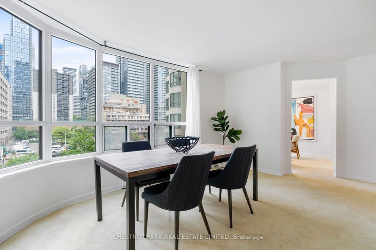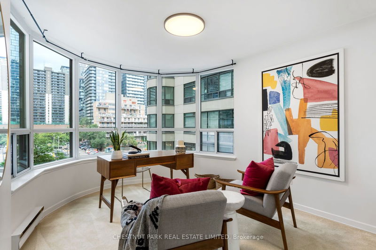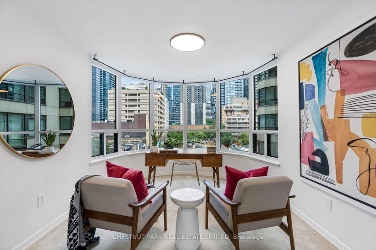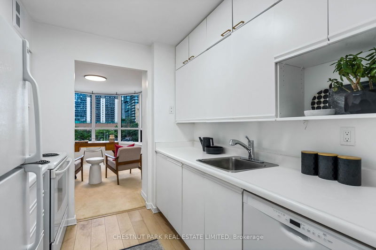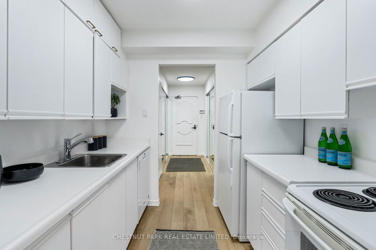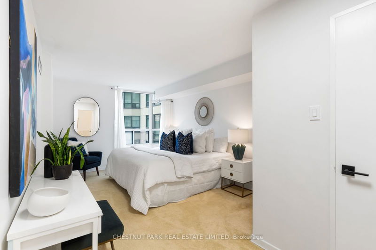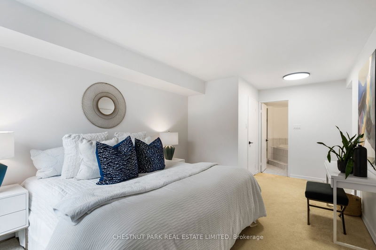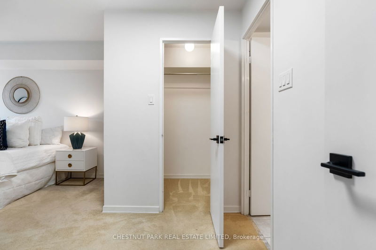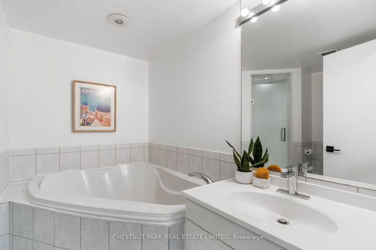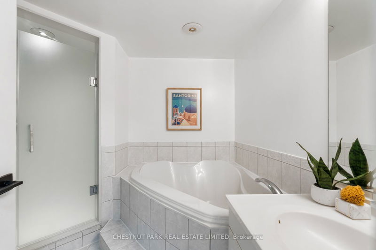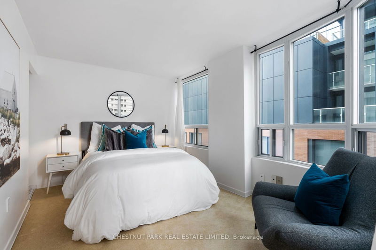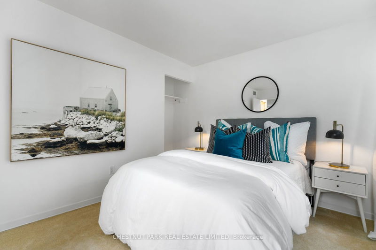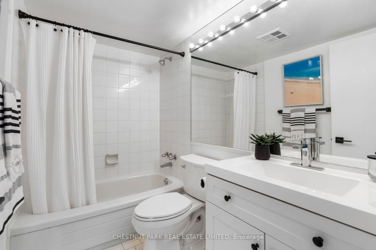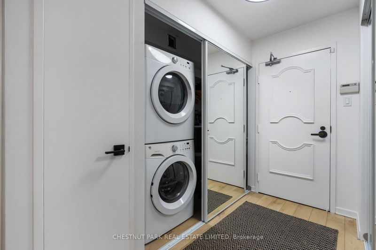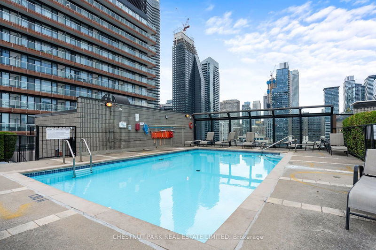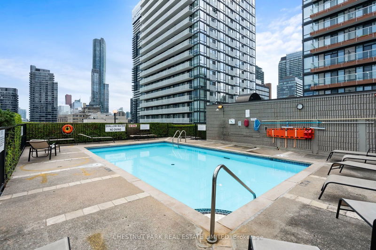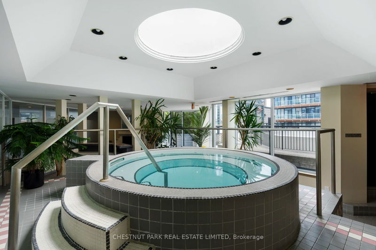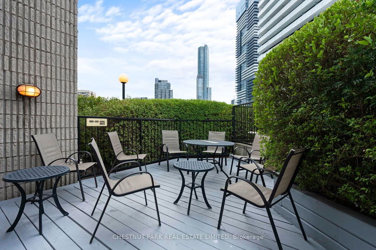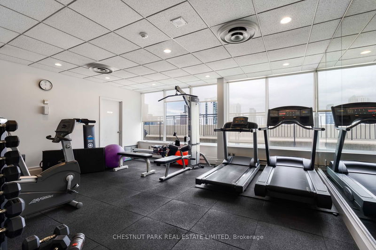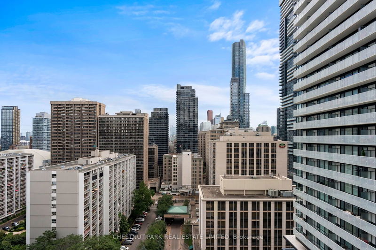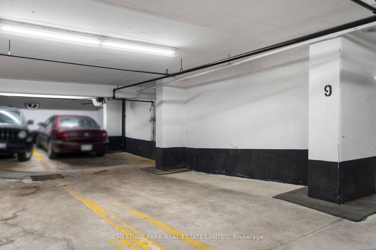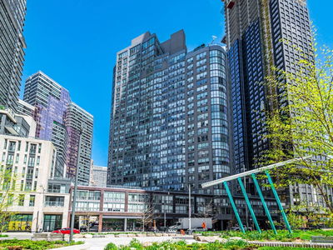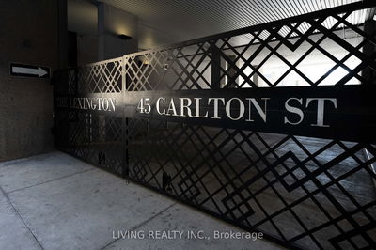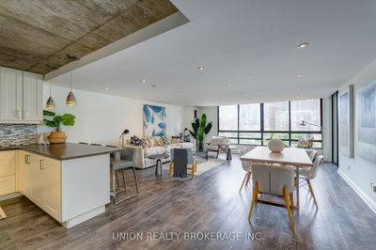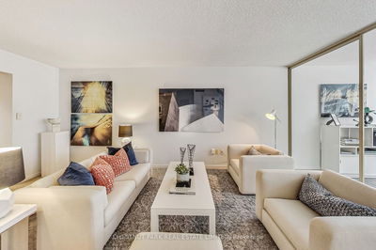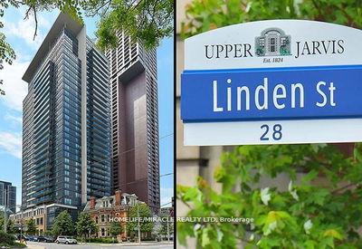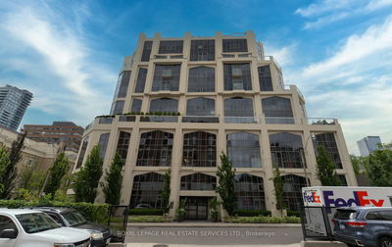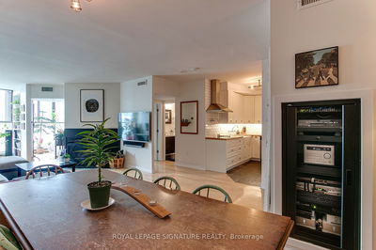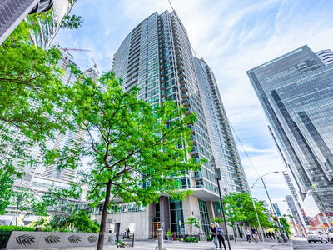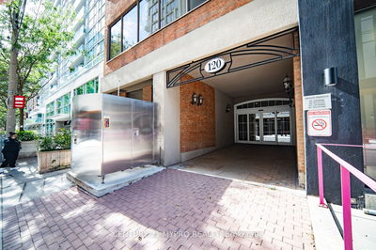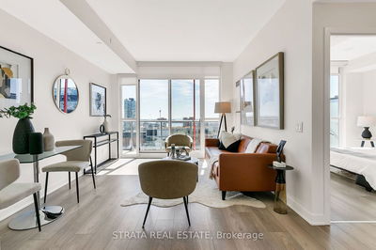The Cosmopolitan is a tried and true mid-rise building in the heart of the city. This substantial two bedroom plus den, two bathroom corner suite is 1,240 sq.ft. and filled with an abundance of light & unobstructed north views. The living room is large enough to accommodate any style or layout of furniture with plenty of room for a dining room as well. If you'd rather a separate dining room the den can be used as such or as a multi-function space or home office. The galley kitchen is accessible off the den or from the main hallway. The primary suite can easily take a King bed, has an oversized walk-in closet as well as a four-piece ensuite bathroom with large bathtub. The second bedroom is also large and can easily fit a Queen bed with side tables as well as a desk or small sitting area. The suite comes with one legal parking however the spot is tandem and large enough for two vehicles. There is also a locker associated with the apartment. The building has fantastic amenities such as 24 hour concierge, visitor parking, rooftop pool, jacuzzi, gym, library/billiards room and movie & party room. The location is one to be desired as it is a short walk to both College or Wellesley subway station, restaurants, shopping and the entire Yonge Street corridor.
详情
- 上市时间: Tuesday, September 10, 2024
- 城市: Toronto
- 社区: Church-Yonge Corridor
- 交叉路口: Maitland Street/Yonge Street
- 详细地址: 507-25 Maitland Street, Toronto, M4Y 2W1, Ontario, Canada
- 客厅: Broadloom, Combined W/Dining
- 厨房: Hardwood Floor, Galley Kitchen
- 挂盘公司: Chestnut Park Real Estate Limited - Disclaimer: The information contained in this listing has not been verified by Chestnut Park Real Estate Limited and should be verified by the buyer.

