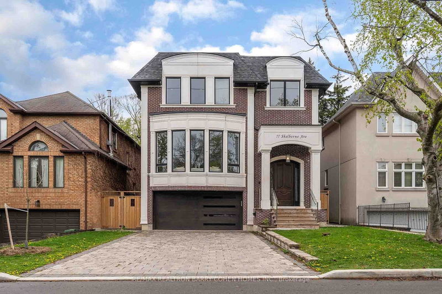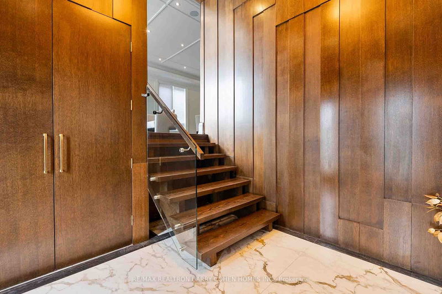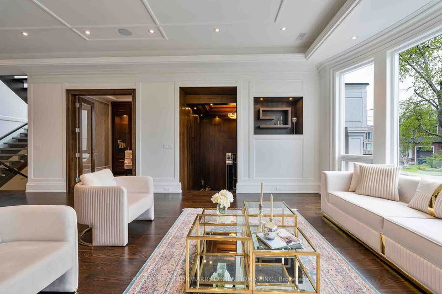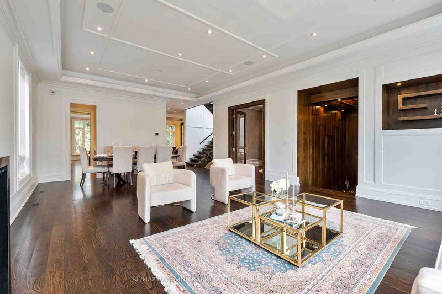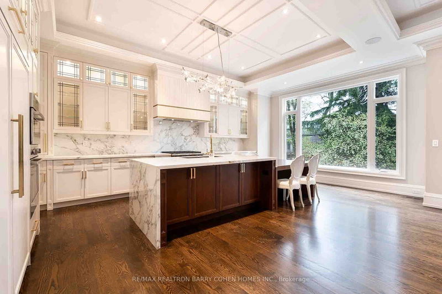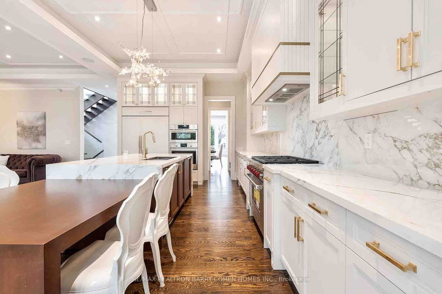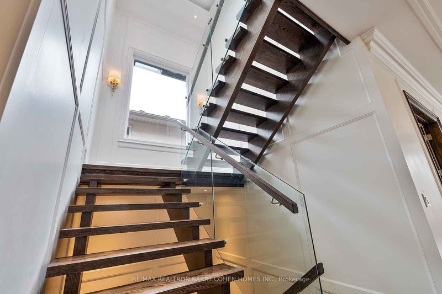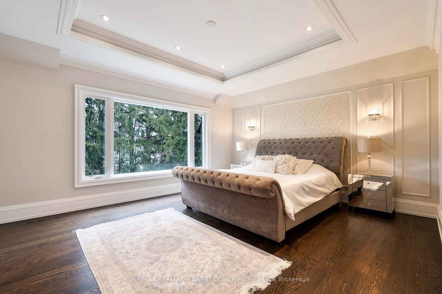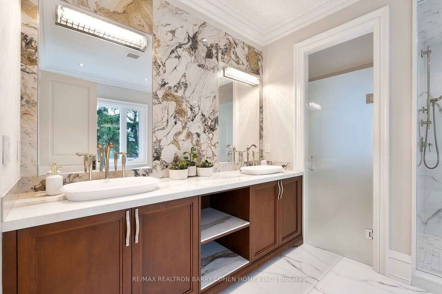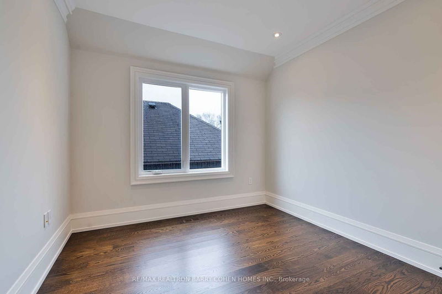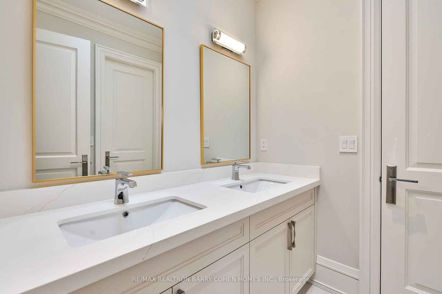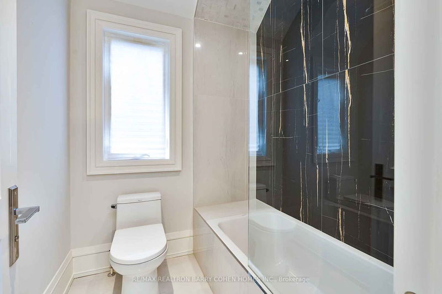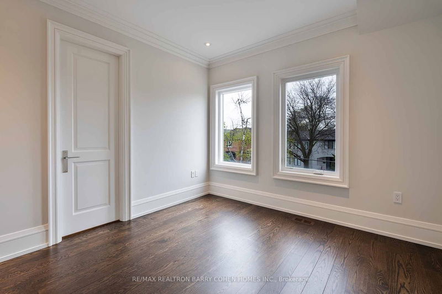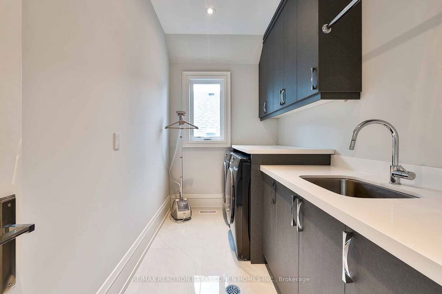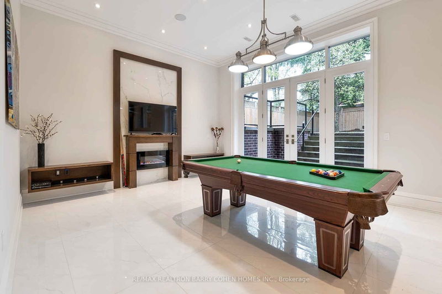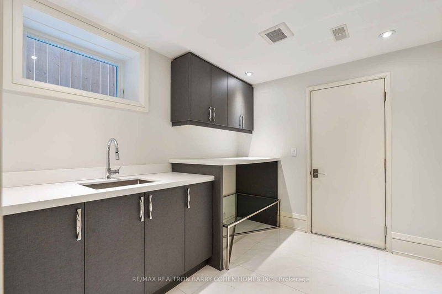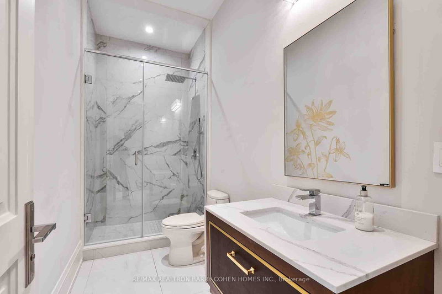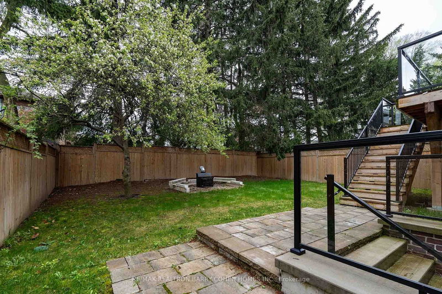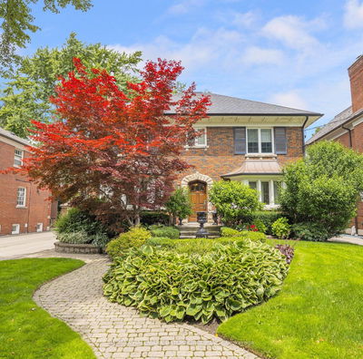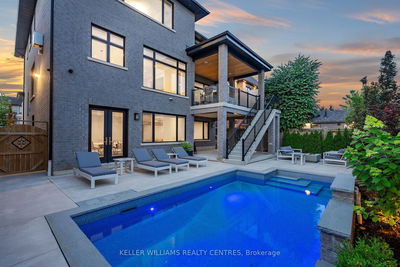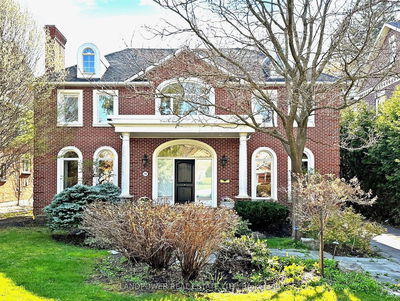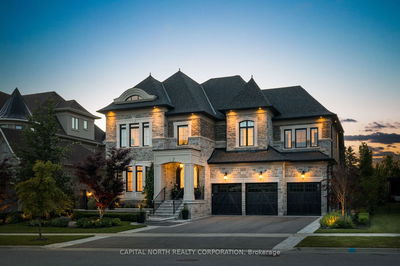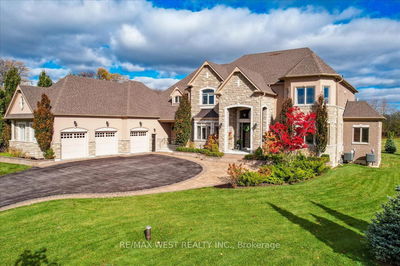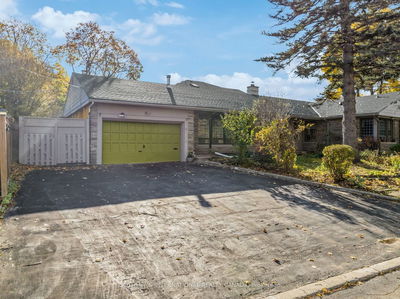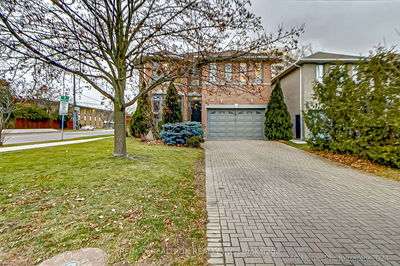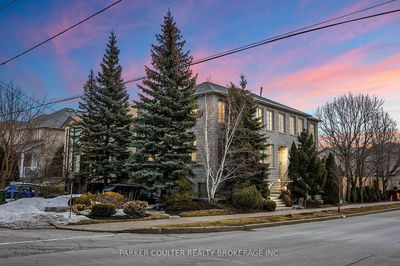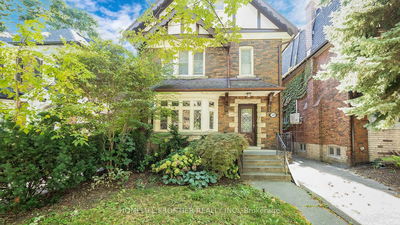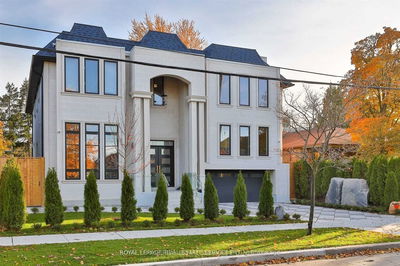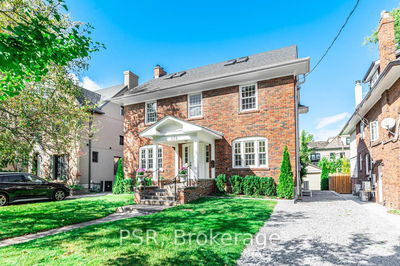Meticulously Designed With An Eye For Details, With Southern Exposure And Premium Locale. Exceptional Timeless Craftsmanship. Hardwood Floors Throughout. Elegant, Spacious Principal Rooms. High Ceilings: 11 Main Floor,14'7" Foyer, 12' Basement 9' Second Floor. Fabulous Layout Which Includes A Home Office On The Main Floor. Incredible Kitchen With Large Centre Island With Breakfast Area. The Sun-Filled, Open-Concept Kitchen/Family Great Room Is Perfect For Family Time, Step Out To A Private, South Facing Deck & Yard. Relax In The Luxurious Primary Suite With Seating Area, Large Walk-In Closet, Stunning 6 Piece Ensuite, Freestanding Tub & Heated Floor. 5 Spacious Bedrooms. Approx. 5000 Sqft Of Living Space. Bright Basement, Heated Floor With An Extra Bedroom, Huge Windows & Walkout To Back Yard, Wet Bar With Fridge. Double Car Garage With Extra Driveway Space For Up To Four More Vehicles. Walk To Lawrence Plaza, Close To TTC, Close To Public & Private Schools.
详情
- 上市时间: Monday, September 09, 2024
- 城市: Toronto
- 社区: Bedford Park-Nortown
- 交叉路口: Bathurst & Lawrence
- 客厅: Hardwood Floor, Bay Window, Gas Fireplace
- 厨房: Hardwood Floor, W/O To Deck, B/I Appliances
- 家庭房: Hardwood Floor, W/O To Deck, Fireplace
- 挂盘公司: Re/Max Realtron Barry Cohen Homes Inc. - Disclaimer: The information contained in this listing has not been verified by Re/Max Realtron Barry Cohen Homes Inc. and should be verified by the buyer.

