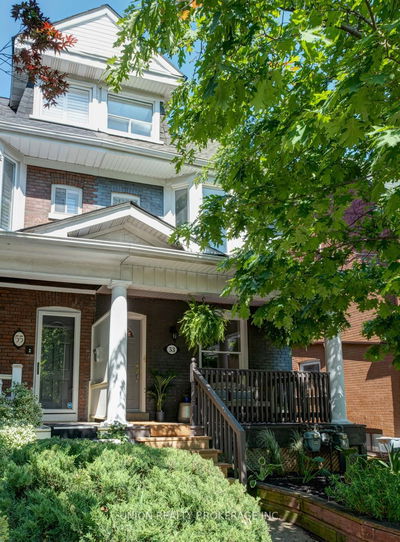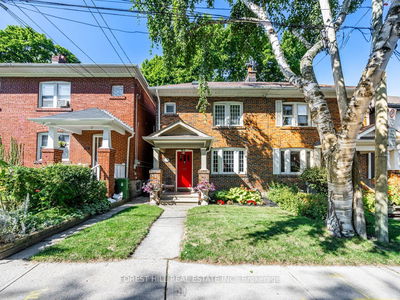Discover your dream home on Merton in the heart of Davisville Village! This stunning 3-storey, semi-detached linked features 3+1 spacious bedrooms, 3 bathrooms, a built-in garage, a rooftop terrace, and a third-floor balcony. The primary suite offers a 4-piece ensuite and plenty of closet space. Enjoy open-concept living with soaring 10-foot ceilings, a gourmet kitchen with stainless steel appliances, a gas fireplace, and a Juliette balcony. Just a short walk to the subway, shops, cafes, restaurants, schools, parks, and the Greenbelt. Don't miss out on this gem!
详情
- 上市时间: Saturday, September 07, 2024
- 城市: Toronto
- 社区: Mount Pleasant West
- 交叉路口: Yonge St / Davisville Ave
- 详细地址: 200 C Merton Street, Toronto, M4S 1A1, Ontario, Canada
- 客厅: Hardwood Floor, Juliette Balcony, Gas Fireplace
- 厨房: Stainless Steel Appl, Pot Lights, Breakfast Bar
- 挂盘公司: Re/Max Realtron Realty Inc. - Disclaimer: The information contained in this listing has not been verified by Re/Max Realtron Realty Inc. and should be verified by the buyer.




















