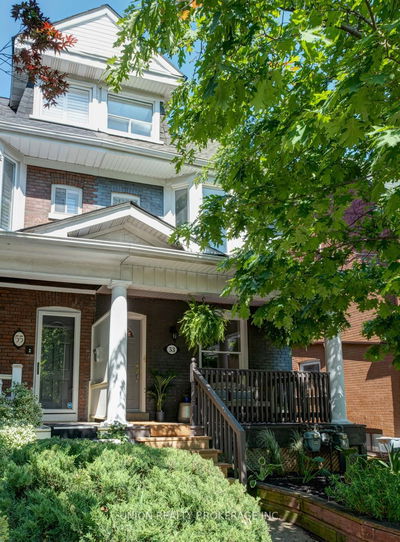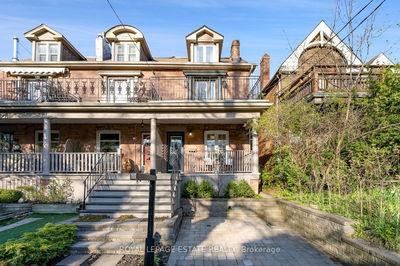We Are Certain Your Dream Home Is On Merton. Absolutely Gorgeous 3-Storey, Semi-Det, Freehold Executive Town in Davisville Village! This Luxury, Semi Boasts 3+1 Spacious Bdrms, 3 Baths, Built-In Garage, Stunning Rooftop Terrace, and a Balcony in the 3rd Bdrm. The Generous Primary Retreat Features a 4-Pc Ensuite, and Ample Closet Space. The Open Concept Living, w/ 10ft Ceilings, Seamlessly Combines: the Gourmet Kitchen that Features S/S Appliances, Lots of Counter & Storage Space, To The Dining and Living Rooms. A Lovely Gas Fireplace and Juliette Balcony For Your Seasonal Comforts, and Updated Pot Lights Brighten This Already Sun-Drenched Space. Short walk to Subway, Shops, Cafes, Restaurants, Private Schools, Parks, & The Greenbelt! This Beauty Is Not To Be Missed!
详情
- 上市时间: Thursday, July 04, 2024
- 3D看房: View Virtual Tour for 200 C Merton Street
- 城市: Toronto
- 社区: Mount Pleasant West
- 详细地址: 200 C Merton Street, Toronto, M4S 1A1, Ontario, Canada
- 客厅: Hardwood Floor, Juliette Balcony, Gas Fireplace
- 厨房: Stainless Steel Appl, Pot Lights, Breakfast Bar
- 挂盘公司: Moveta Realty Inc. - Disclaimer: The information contained in this listing has not been verified by Moveta Realty Inc. and should be verified by the buyer.









































