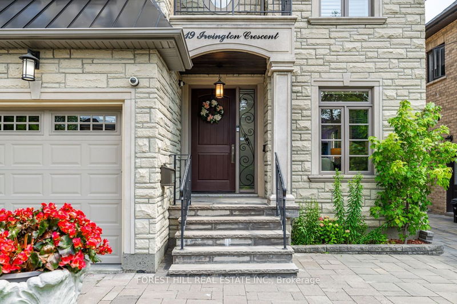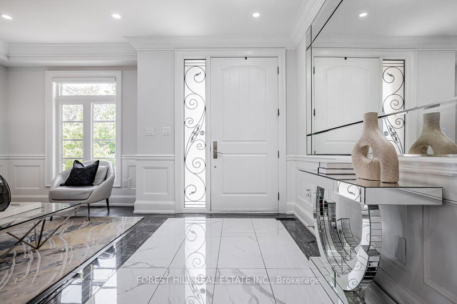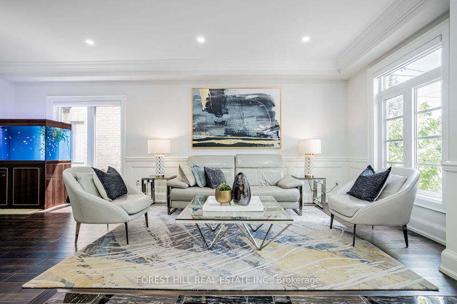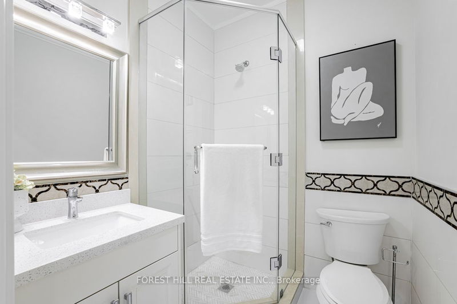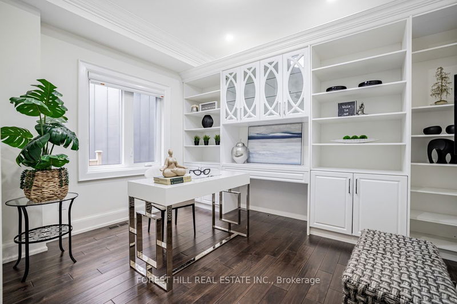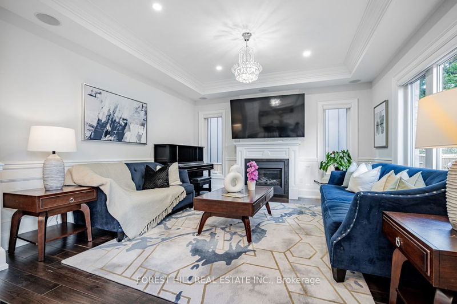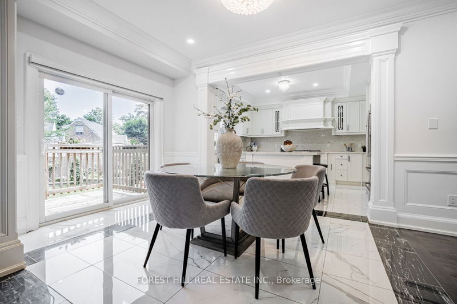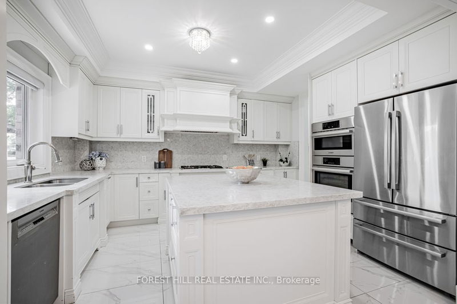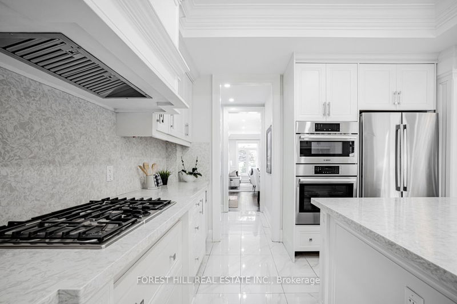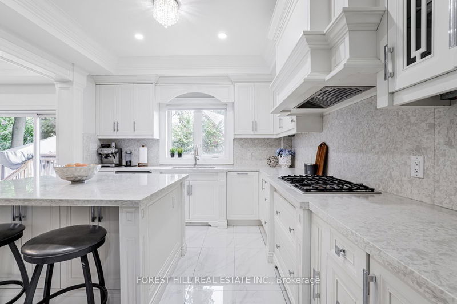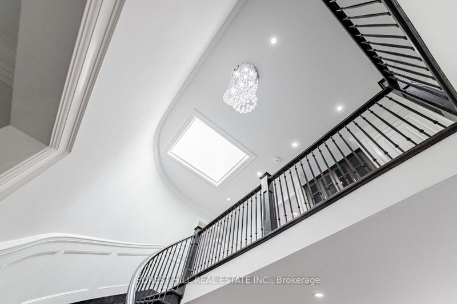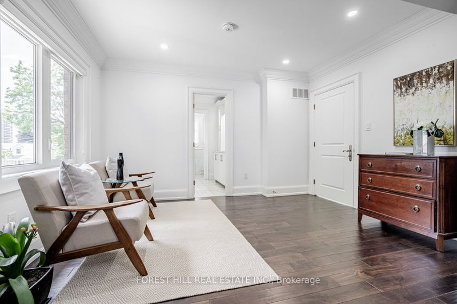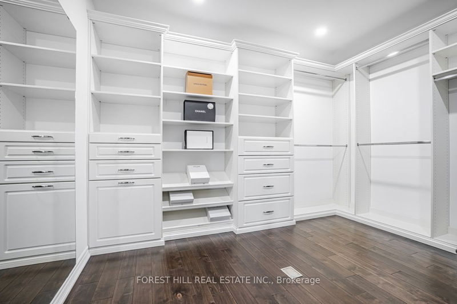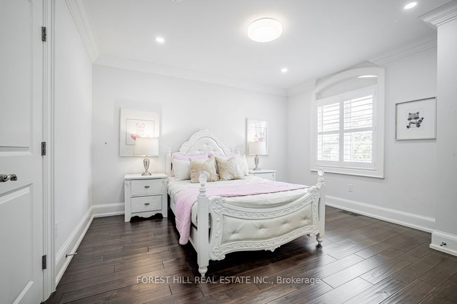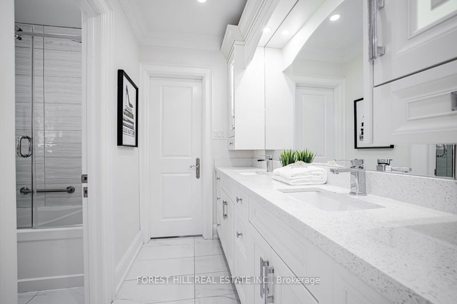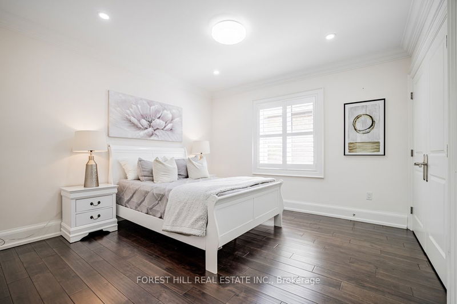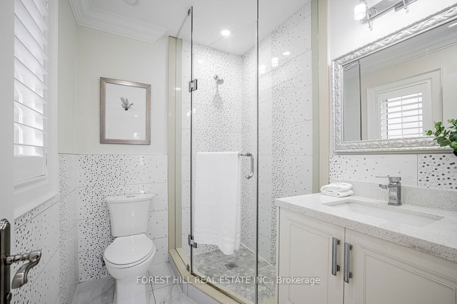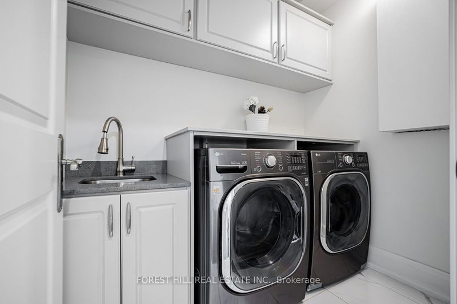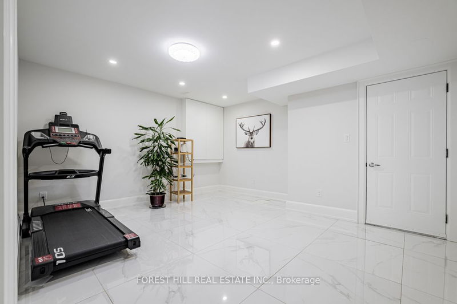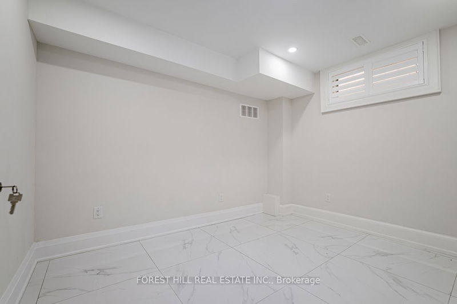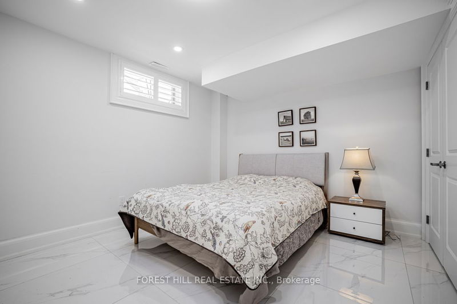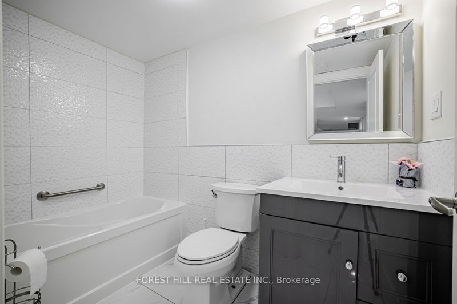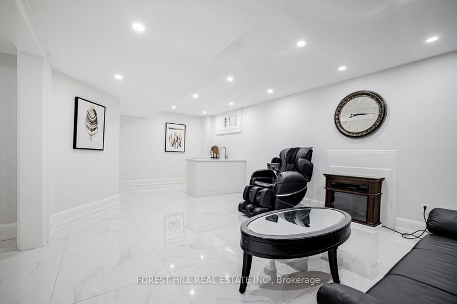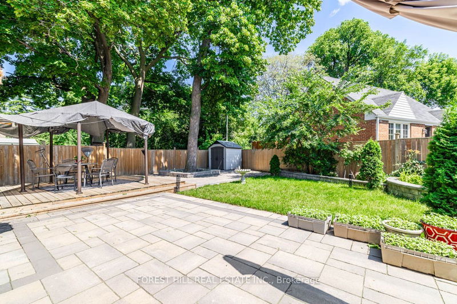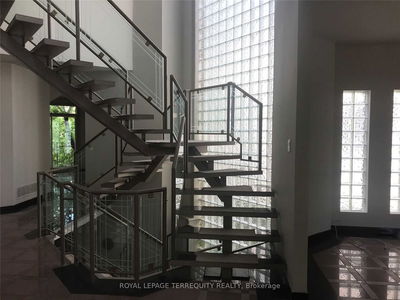**Top-Ranked School--Earl Haig SS**ELEGANTLY-APPOINTED--Stunning Custom-Built Hm On 50.139.57Ft Land-South Exposure In Highly-Demand,Willowdale East--Built In 2019(Only 5Yrs)--Gracious Living Space(Total Over 5200Sf--Apx 3300Sf+2Unique Stairwell/Fully Finished Basement) & Meticulously-Maintained Family Hm--Open Concept & Sophisticate-Timeless Flr Plan W/Classic-Circular Stairwell & 2Stairwells To Basement**Generous-Welcoming Foyer & Leading To Open Concept Lr/Dr**Fam Gathering & Entertaining--Super Natural Sunny Fam-Kit-Breakfast Area--Easy Access To Private Backyard & Gourmet Inspired Chef Kitchen W/Stone Countertop & Backsplash & Centre Island**Main Flr Library & Functional 3Pcs Washroom(Main Flr)**Gorgeous Prim Bedrm W/Relaxing Sitting Area-Spa Like 6Pcs Ensuite & Huge W/I Closet**All Generous/Principal Bedrooms**Super Bright--2Separate Stairwell To Unique Basement**Top-Ranked School--Earl Haig SS**Convenient Location To Yonge Subway-Shopping,Schools,Park & Hwys**
详情
- 上市时间: Friday, September 06, 2024
- 城市: Toronto
- 社区: Willowdale East
- 交叉路口: E.Yonge St/S.Sheppard Ave
- 客厅: Wainscoting, Hardwood Floor, Pot Lights
- 厨房: B/I Appliances, Centre Island, Pot Lights
- 家庭房: Gas Fireplace, Hardwood Floor, Built-In Speakers
- 挂盘公司: Forest Hill Real Estate Inc. - Disclaimer: The information contained in this listing has not been verified by Forest Hill Real Estate Inc. and should be verified by the buyer.


