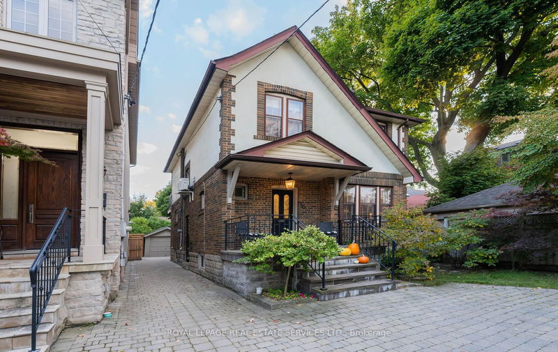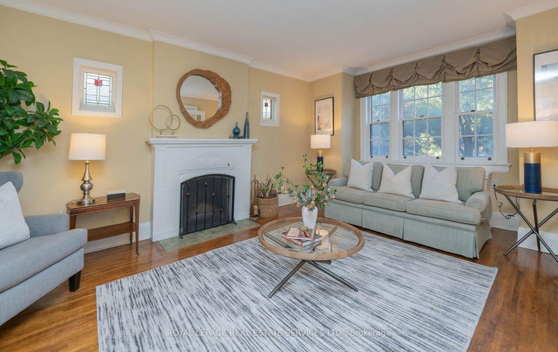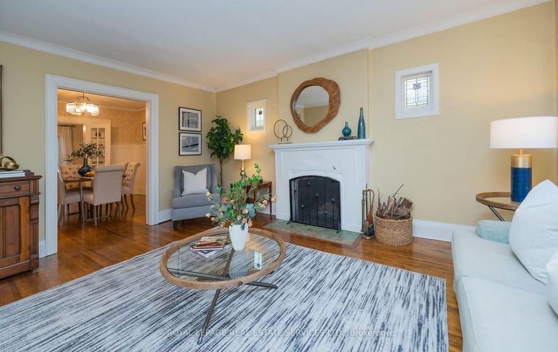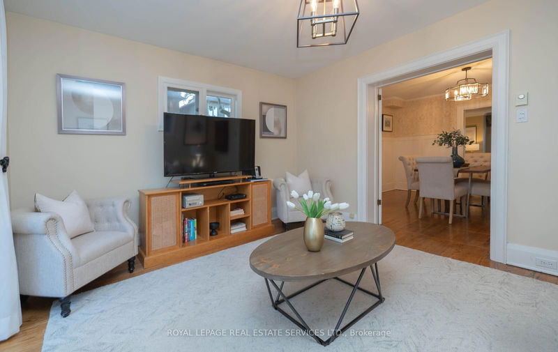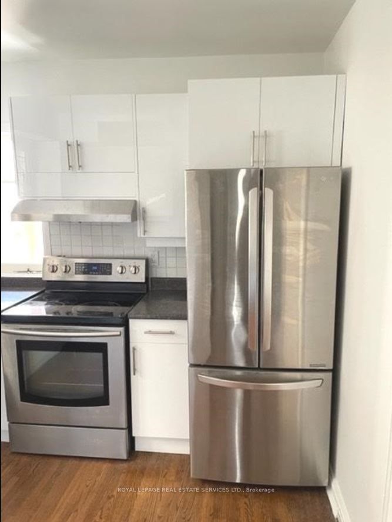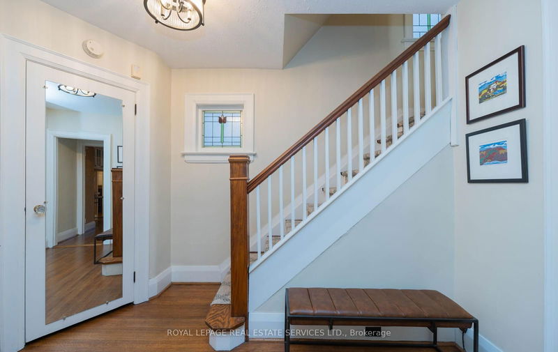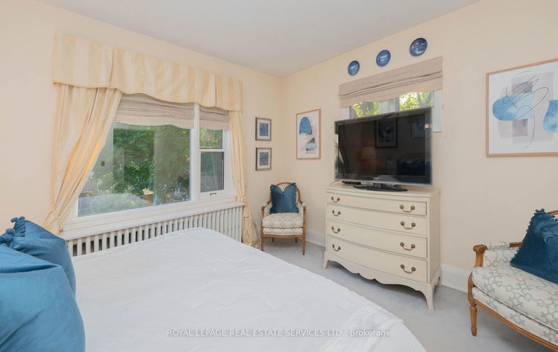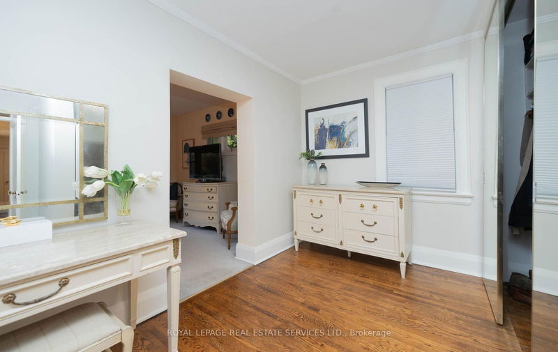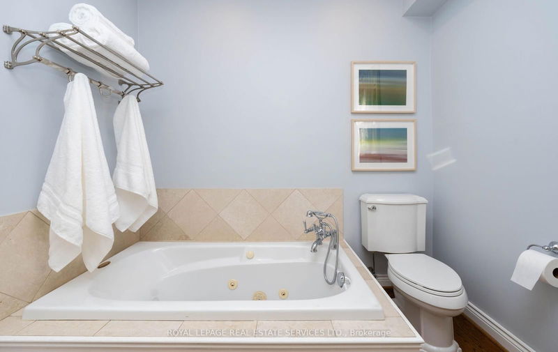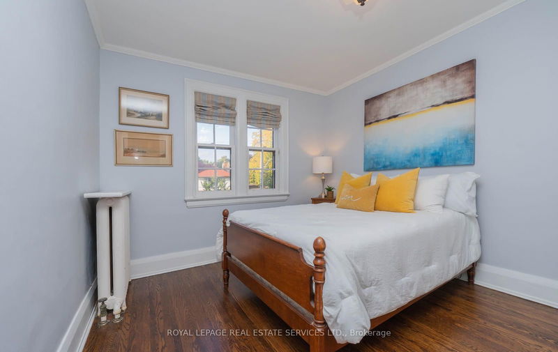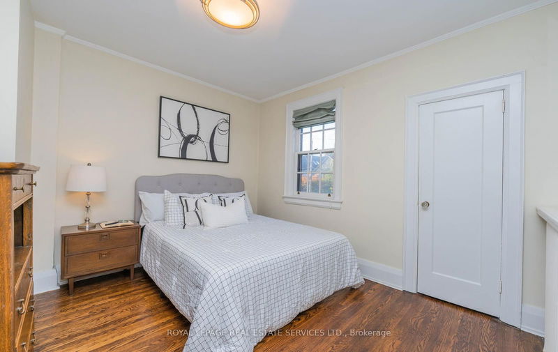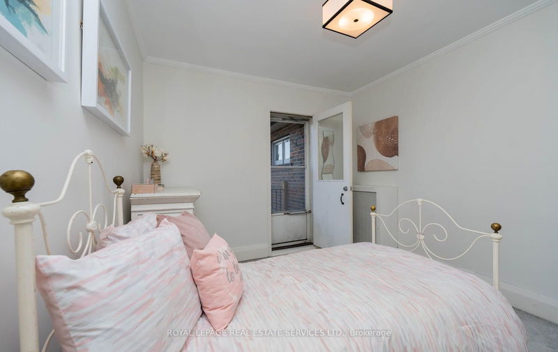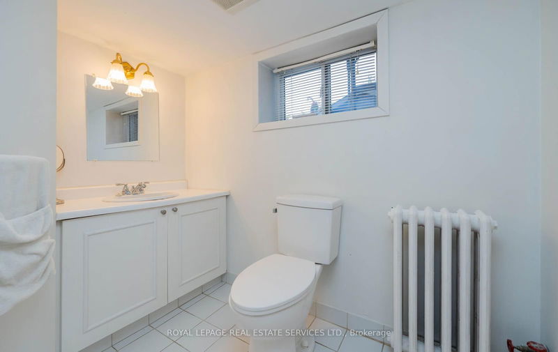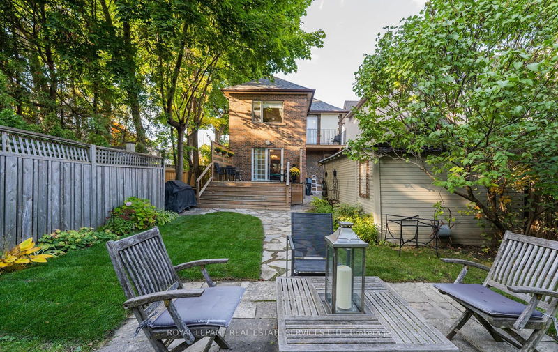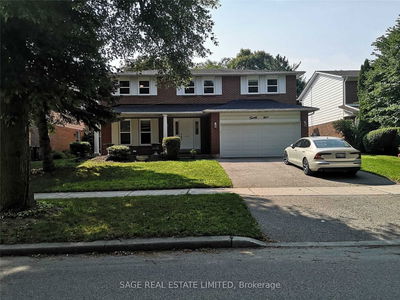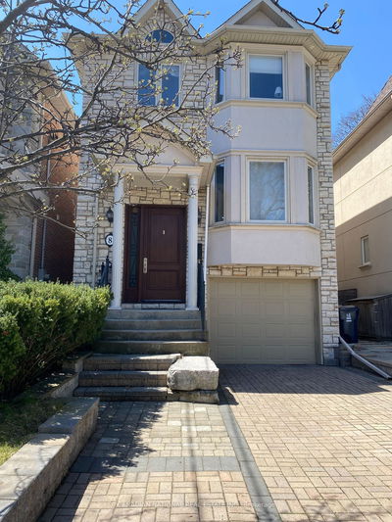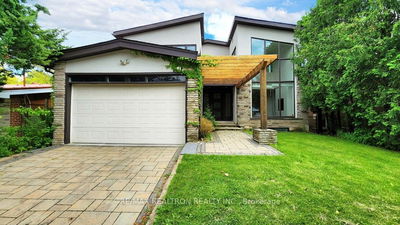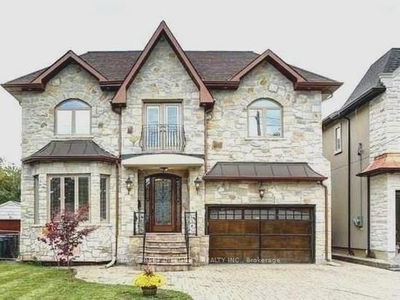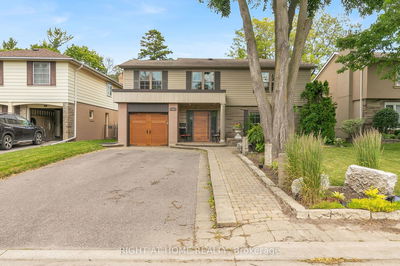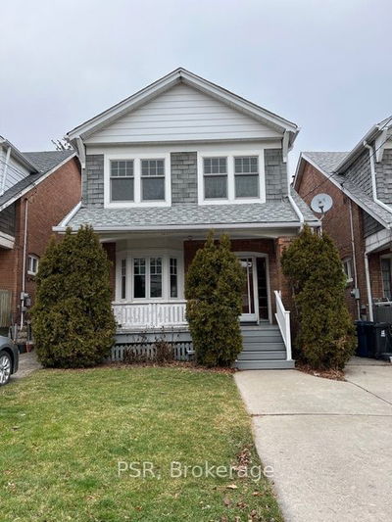Welcome Home To Your Lawrence Park, All Brick 2 Storey Detached Family Home With 3 Storey Addition, Wide, Canopied Porch, In Coveted John Wanless Jrps Neighbourhood. Spectacular, 4+1 Bedroom, Bedroom W/O To Private Deck, 3 Bathroom, Approx 2,971 Sqf Of Living Space. Sits On A Premium Extra Wide Lot. This Home Boasts Hardwood Floor Thru Main & 2nd, Main Floor Powder & Family Room, Crown Moulding, Wainscotting, Stained Glass Windows, Pot Lights, Wood Burning Fireplace, Spacious Bedrooms, Incredible Interior Large Principal Rooms, Grand Family Room With W/O To South Facing Private Fenced Backyard. Finished Lower Level With Separate Entrance, High Ceilings, Above Grade Windows, Enormous 5th Bedroom, Recreation Room. 3Pc Bathroom & Laundry Room. Landscaped, Private Backyard With Detached Garage, 1 Driveway Pkg. On Tree-Lined Private Low Traffic Street. Mins To Yonge St, Shops & Ttc, Daycare, Parks, Pre-Schools, Cricket Club, Granite Club, Rosedale Golf, Transit & More.
详情
- 上市时间: Tuesday, July 02, 2024
- 城市: Toronto
- 社区: Lawrence Park North
- 交叉路口: Yonge St/Yonge Blvd/Lawrence
- 客厅: Fireplace, Bay Window, Stained Glass
- 家庭房: Hardwood Floor, French Doors, W/O To Deck
- 厨房: Stainless Steel Appl, Window, Ceramic Back Splash
- 挂盘公司: Royal Lepage Real Estate Services Ltd. - Disclaimer: The information contained in this listing has not been verified by Royal Lepage Real Estate Services Ltd. and should be verified by the buyer.

