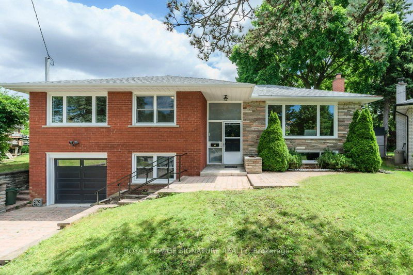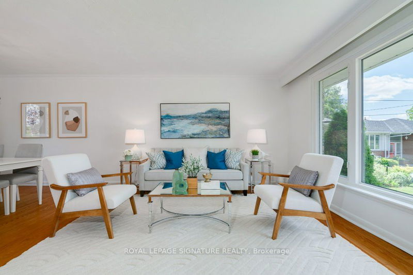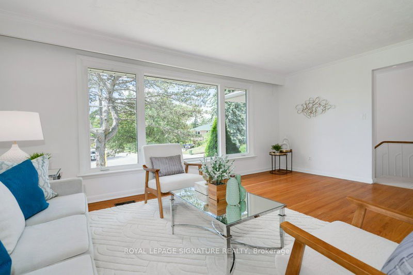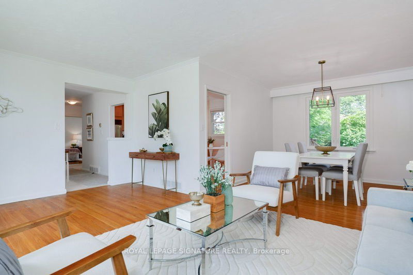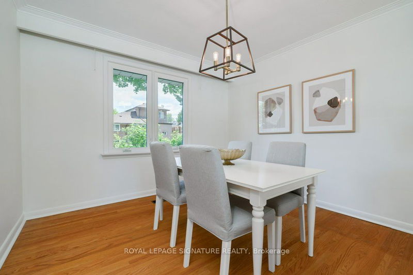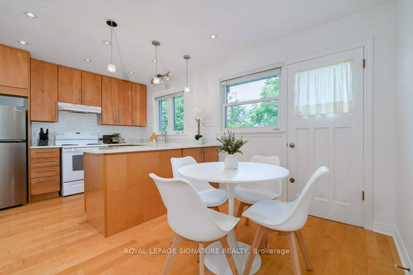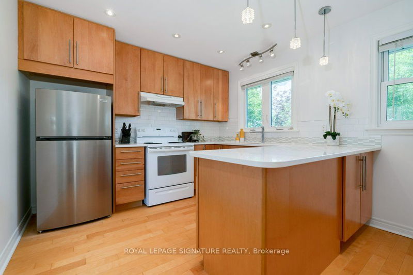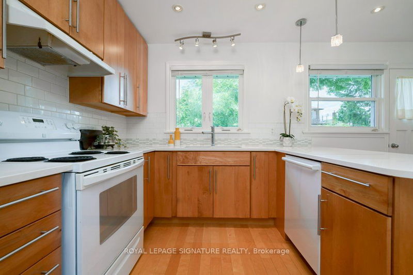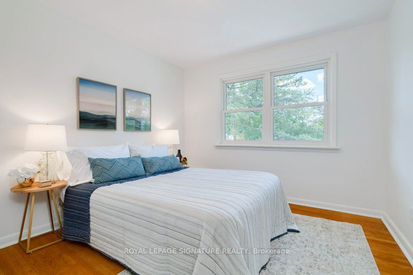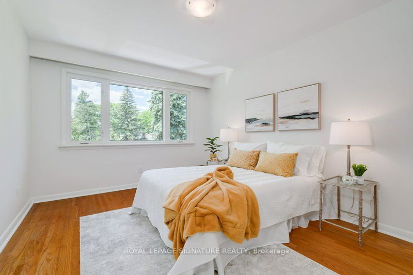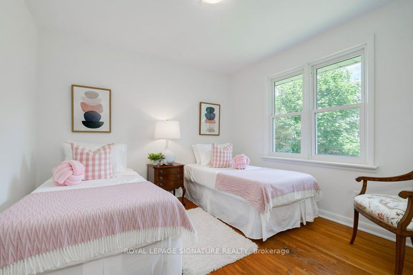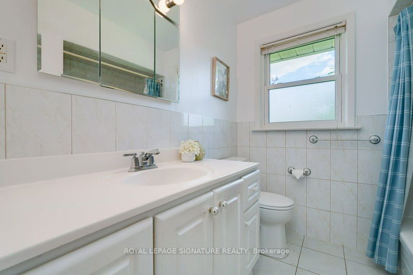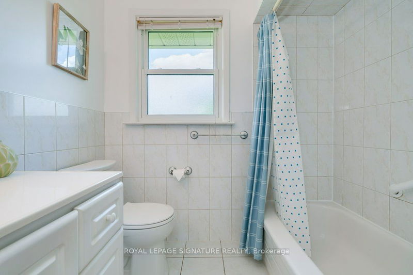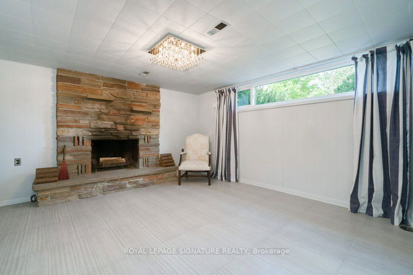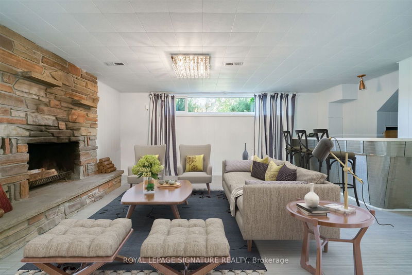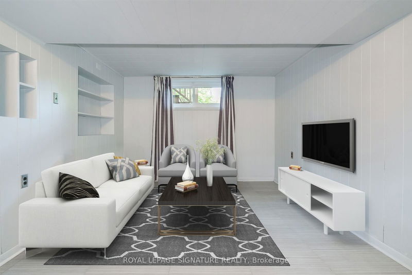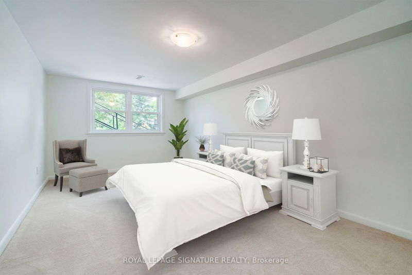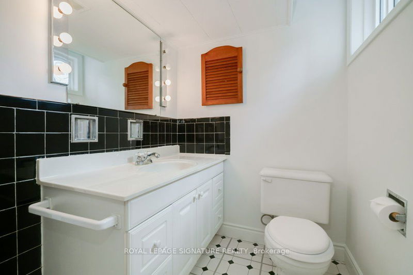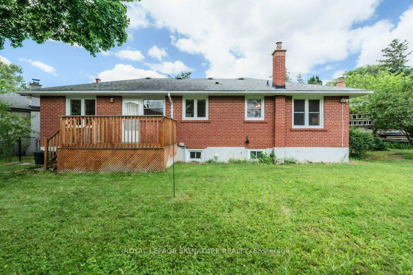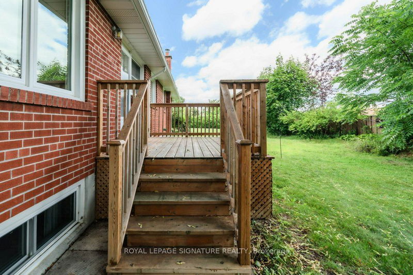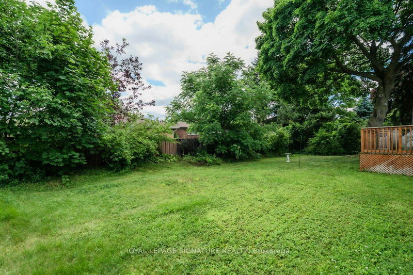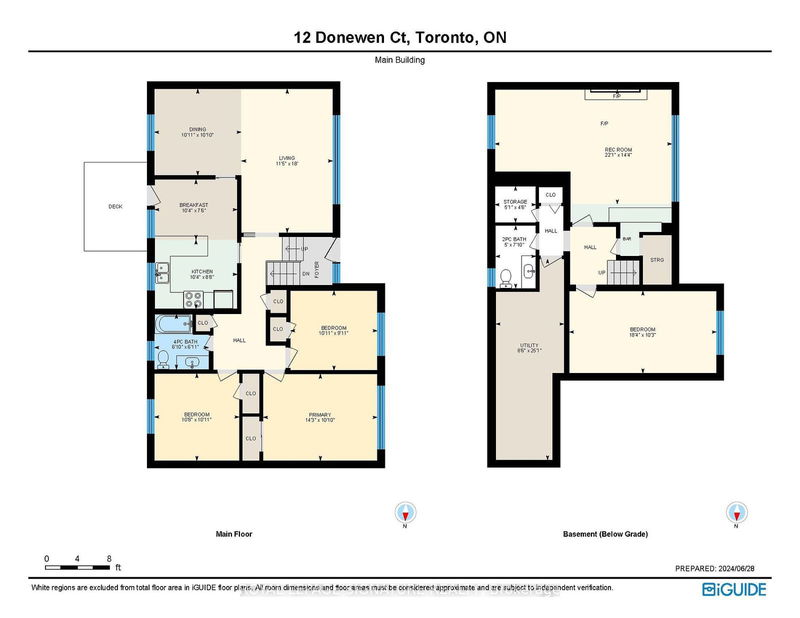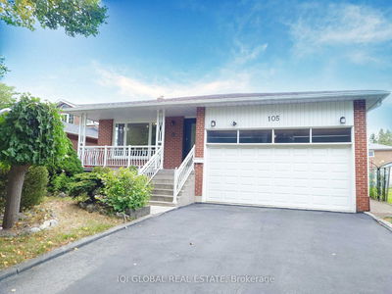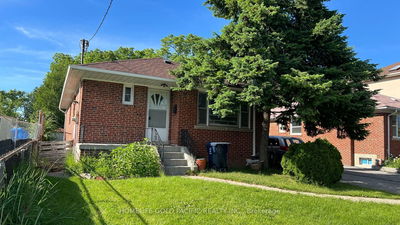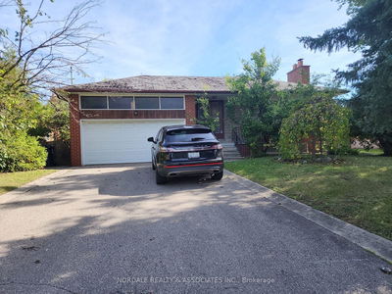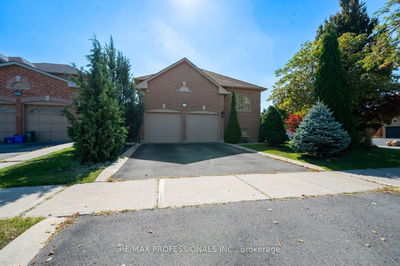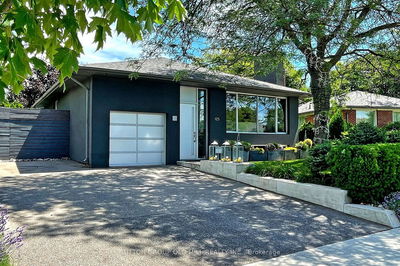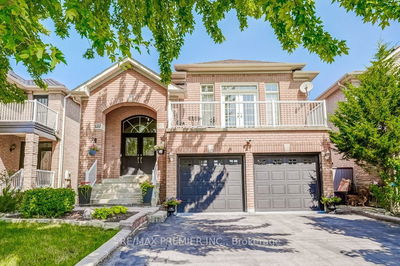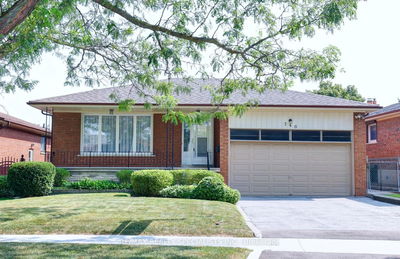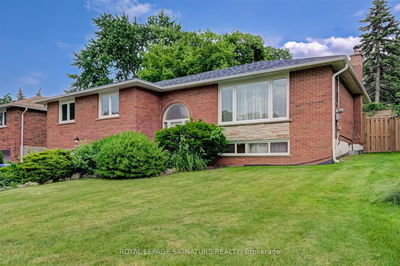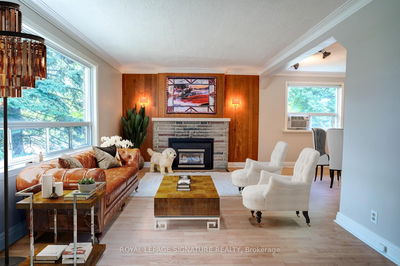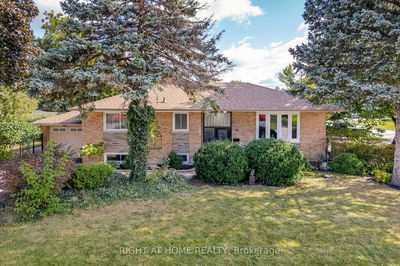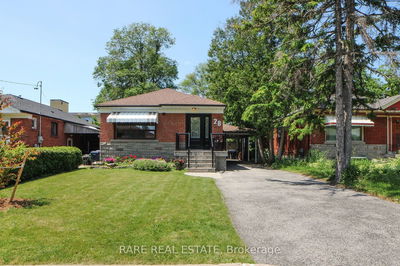Perfectly Perched at the Top of a Cul-de-sac. High Raised Bungalow with a West View. Renovated Kitchen (2016) with Walkout to Deck (2019). Windows (2017) & Roof (2016). Freshly Painted Throughout & Move in Ready! The Family Room (ground Lvl) Could be Used for a 4th Bedroom. Ceramic Tiles in Rec Rm. Snuggle up to the Stone Woodburning Fireplace on cool fall nights .Area for a Home Office in Rec Rm (L shaped). Wide Rear Yard over 90ft wide! Minutes walk to Charles Sauriol Conservation Area & The Don River. Local Amenities include a Library, Tennis Courts, & Playgrounds. 15 minutes to Downtown via DVP. Local Bus on Sloane to Woodbine Station. LRT in the works!
详情
- 上市时间: Thursday, September 05, 2024
- 3D看房: View Virtual Tour for 12 Donewen Court
- 城市: Toronto
- 社区: Victoria Village
- 交叉路口: Eglinton/DVP
- 详细地址: 12 Donewen Court, Toronto, M4A 1P8, Ontario, Canada
- 客厅: Casement Windows, Crown Moulding, Hardwood Floor
- 厨房: Quartz Counter, Renovated, W/O To Deck
- 家庭房: Broadloom, Above Grade Window, 2 Pc Bath
- 挂盘公司: Royal Lepage Signature Realty - Disclaimer: The information contained in this listing has not been verified by Royal Lepage Signature Realty and should be verified by the buyer.

