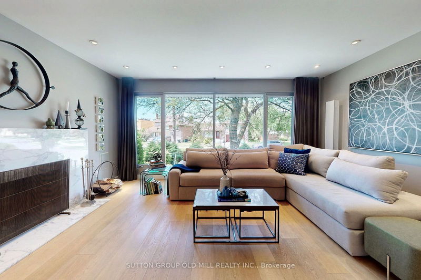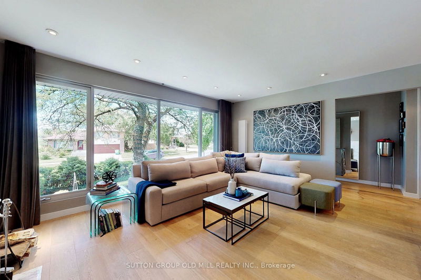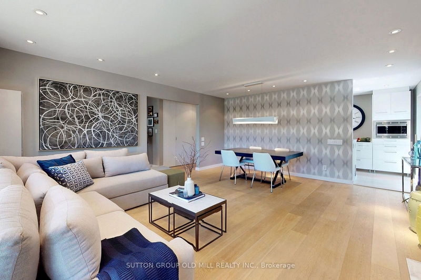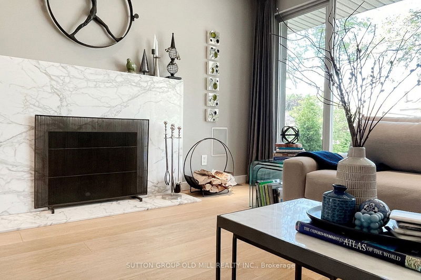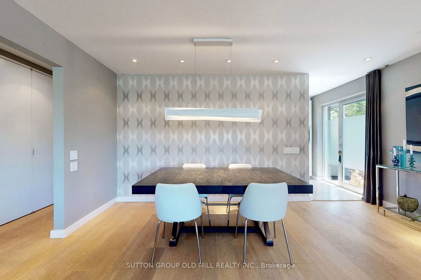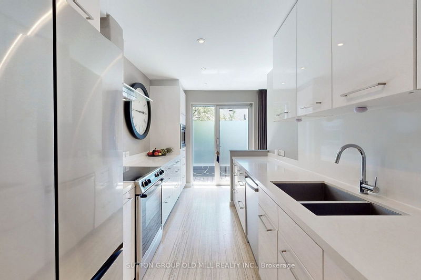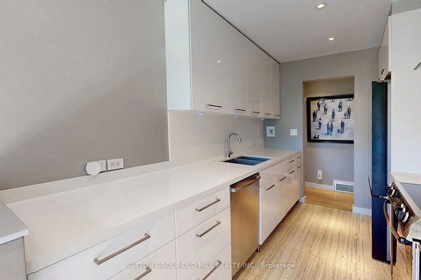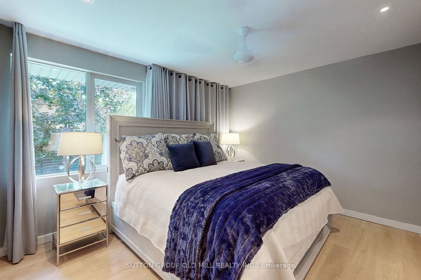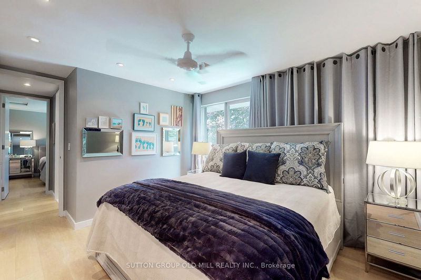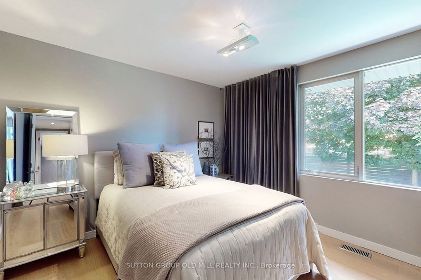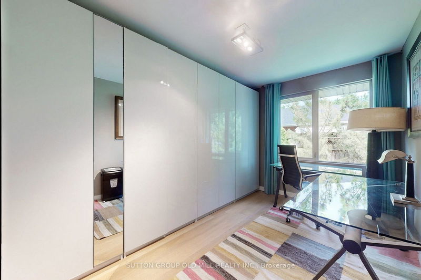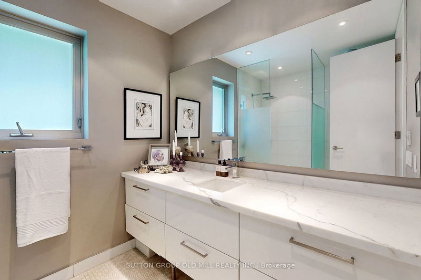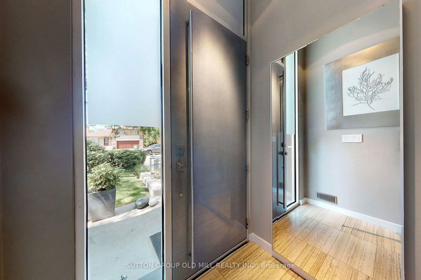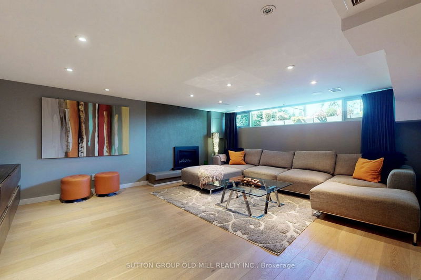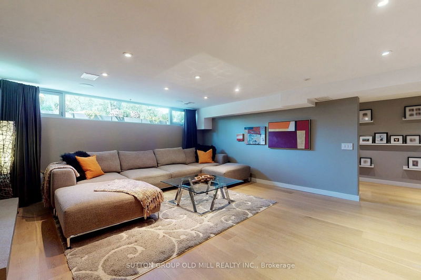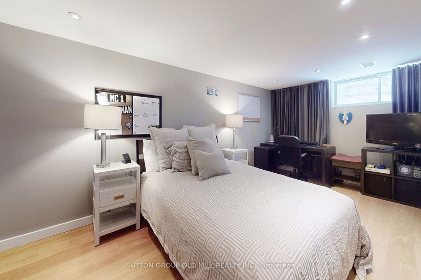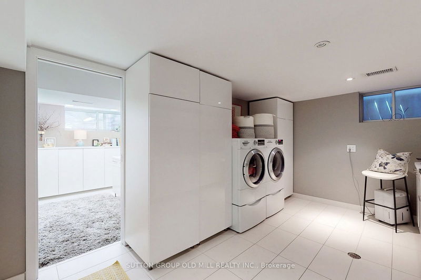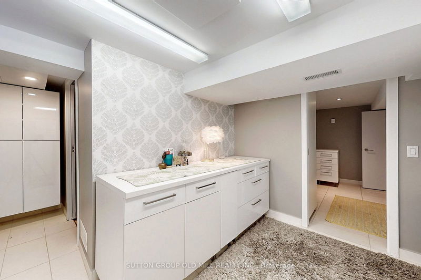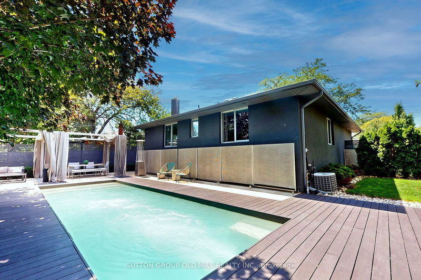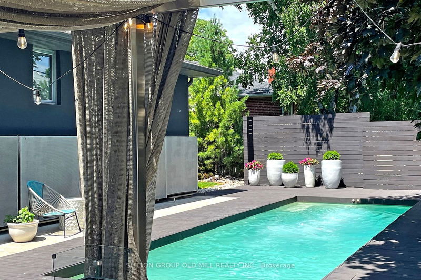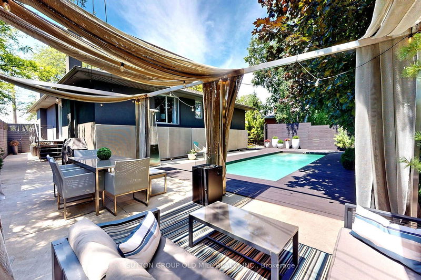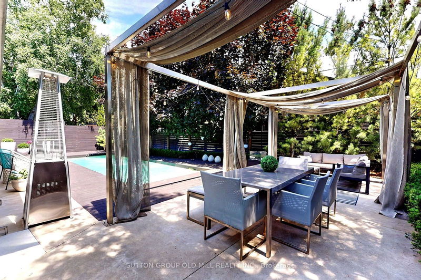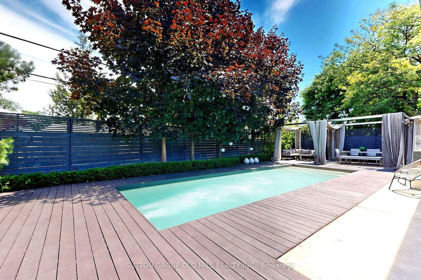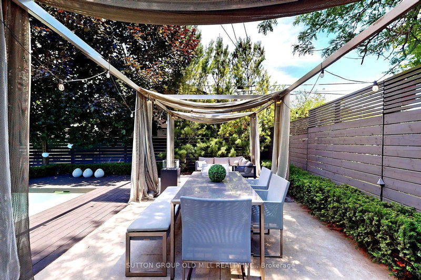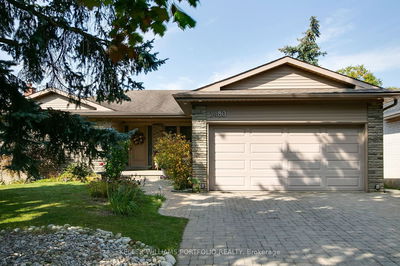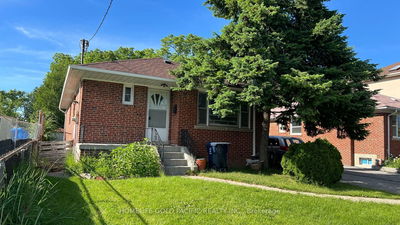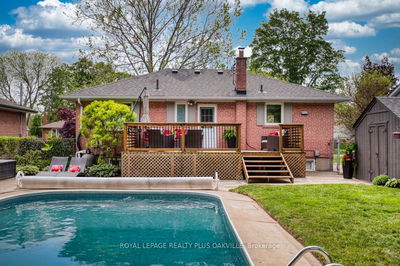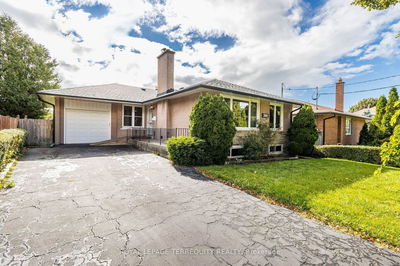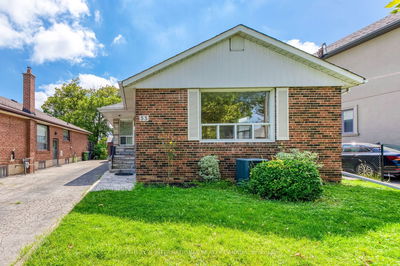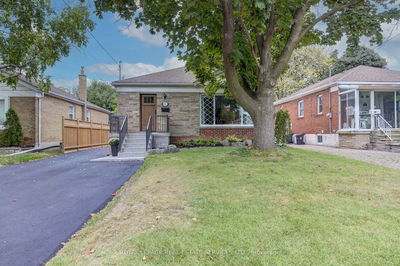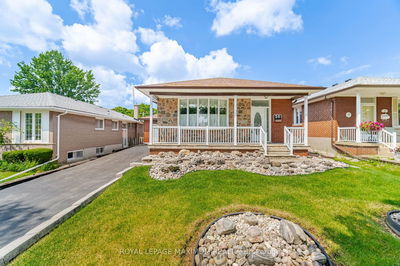Welcome to this stunning fully renovated 3+1 bedroom bungalow! With over 2300 sq ft of living area, this bright & stylish home has everything you're looking for! Completely updated with the best finishes in mind. Gorgeous sun-filled main living area with large windows and wood-burning fireplace. Beautiful modern kitchen walks out to a private fenced-in backyard oasis. Hardwood flooring throughout and many custom built-ins for plenty of storage. Large family room on the lower level with above-grade windows allowing for plenty of natural light, gas fireplace and surround sound, perfect for family movie nights! Large 1 car garage with plenty of storage and space for an additional 3 cars in the private drive. Whether you'd prefer to relax and float around or get in some laps, the spa inground pool transforms your outdoor space into a sanctuary where relaxation reigns supreme. This luxurious addition exudes sophistication. Surrounding the pool, the deck is an extension of its elegance, thoughtfully constructed to complement the poolside environment. Lush landscaping and strategically placed lighting enhances the atmosphere, creating a haven of tranquility day and night. This home will wow you! Excellent inspection report available. Offers any time!
详情
- 上市时间: Wednesday, September 25, 2024
- 3D看房: View Virtual Tour for 125 Saturn Road
- 城市: Toronto
- 社区: Markland Wood
- 详细地址: 125 Saturn Road, Toronto, M9C 2S8, Ontario, Canada
- 客厅: Hardwood Floor, Fireplace, Large Window
- 厨房: Stainless Steel Appl, Undermount Sink, W/O To Yard
- 挂盘公司: Sutton Group Old Mill Realty Inc. - Disclaimer: The information contained in this listing has not been verified by Sutton Group Old Mill Realty Inc. and should be verified by the buyer.


