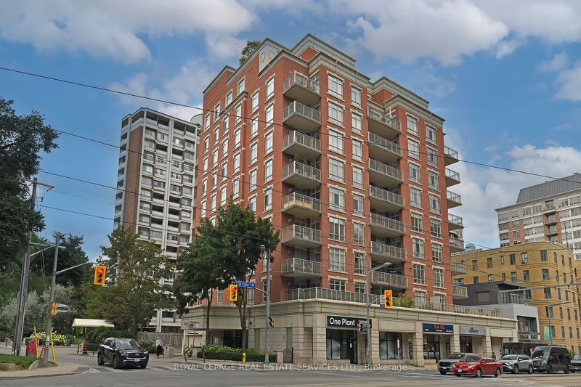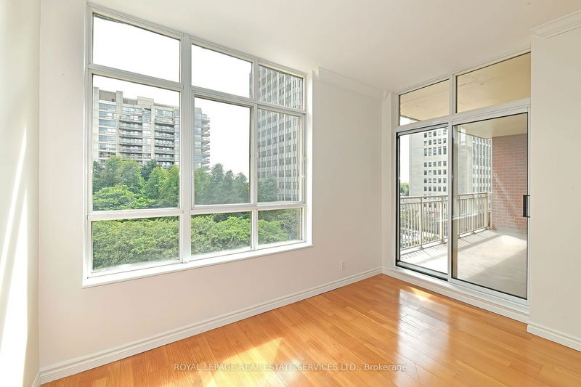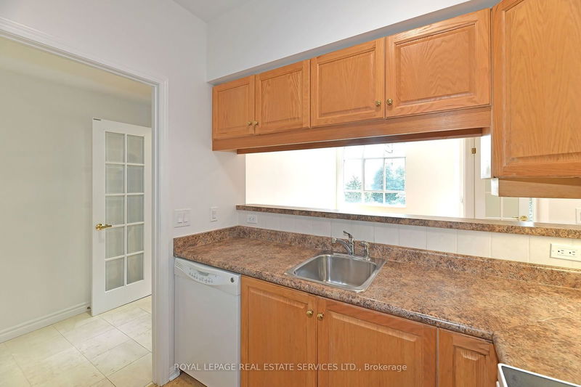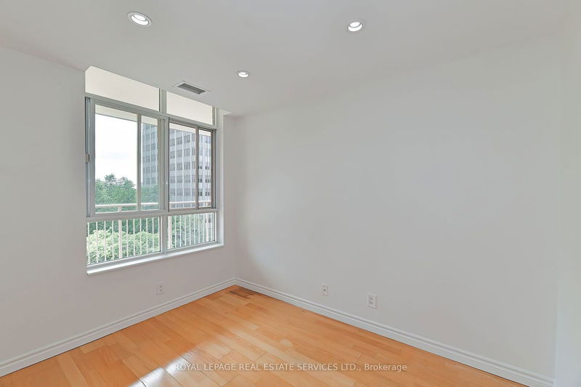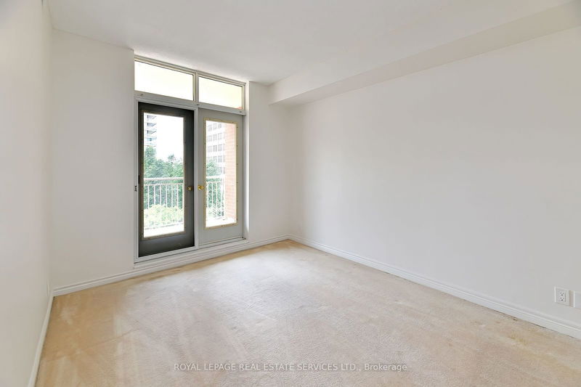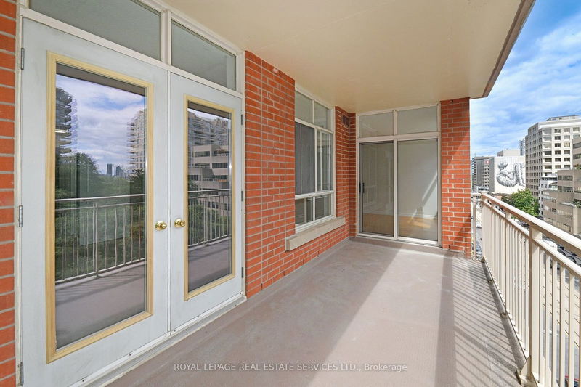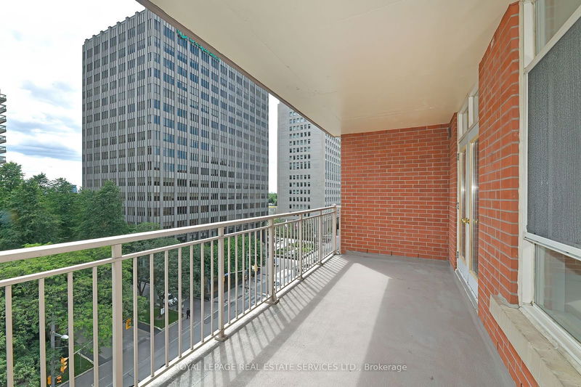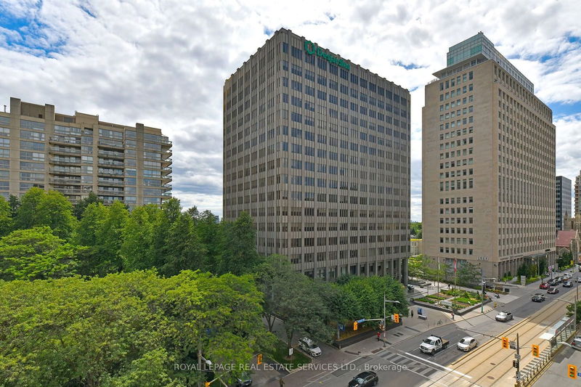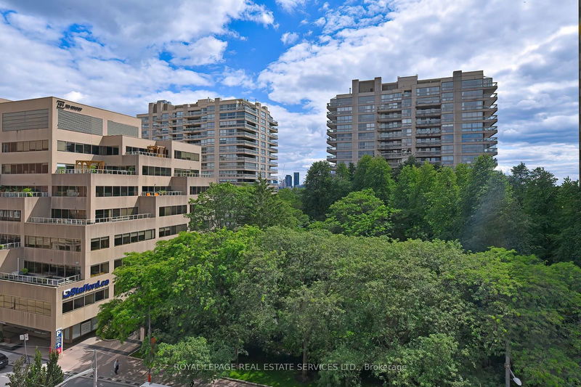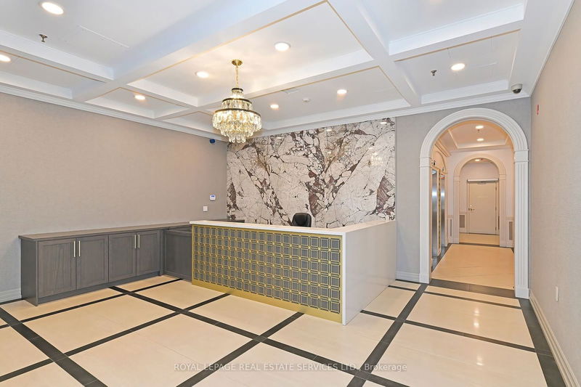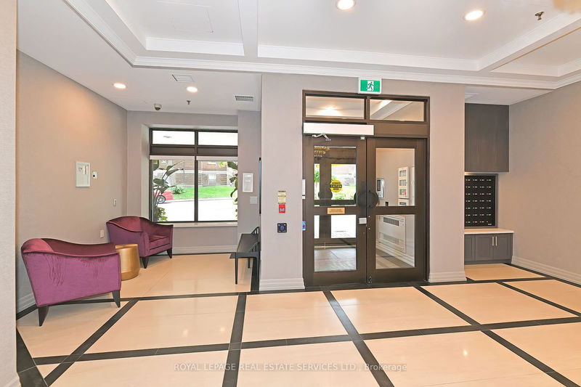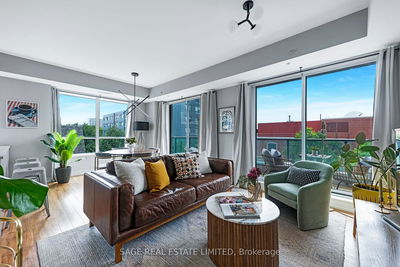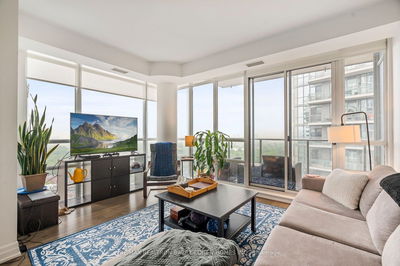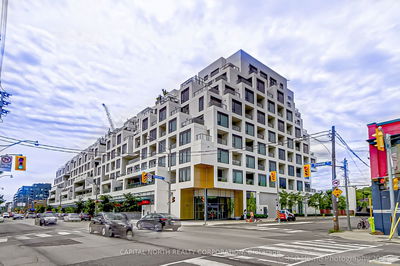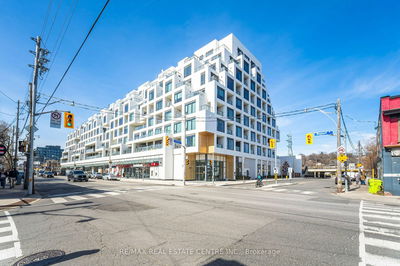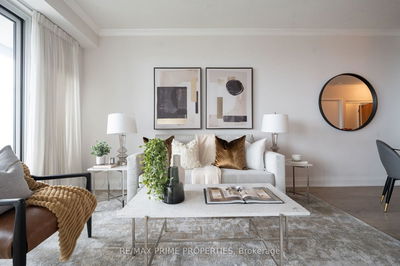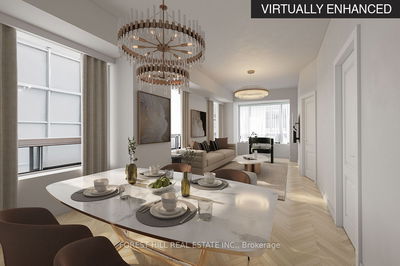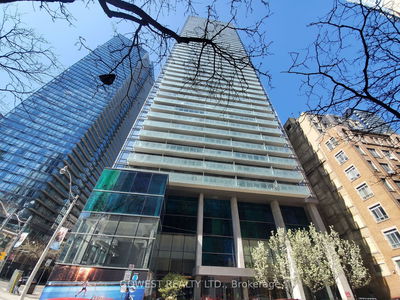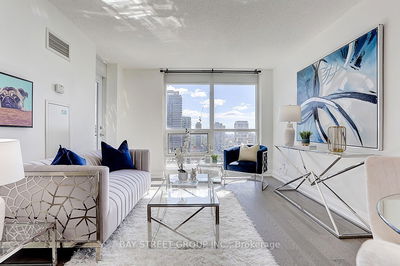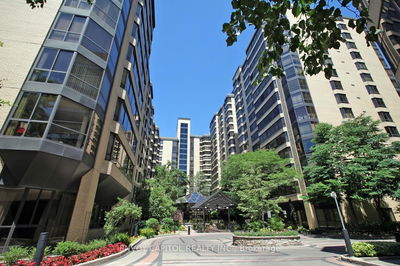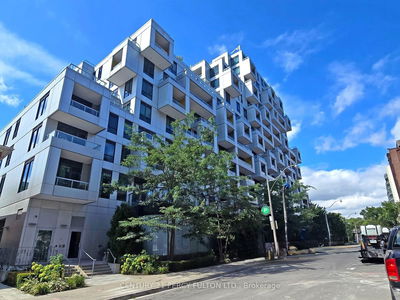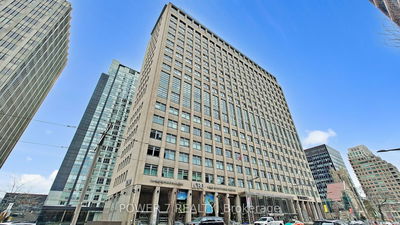Outstanding value in this upscale quiet boutique building in the very established neighborhood of Deer Park, perfect for down-sizers or empty nesters, clean & freshly decorated approx. 885 sq ft 1+1 (den can easily be used as 2nd bdrm) primary bdrm 4pc ensuite plus 3 pc guest bath, extremely bright with large south facing windows overlooking the beautiful park like greenery of Granite place, 2 walk outs to large private covered terrace (approx 120 Sq ft), high ceilings (8'9"), crown moulding, french doors, 1 deeded parking space (directly across from the elevator), 1 locker (exclusive use), Pets allowed (1 dog-30 lb limit and 2 cats), handy to grocery stores , banks, pharmacies, hair salons, LCBO and steps to TTC.
详情
- 上市时间: Wednesday, September 04, 2024
- 3D看房: View Virtual Tour for 704-1 Deer Park Crescent
- 城市: Toronto
- 社区: Yonge-St. Clair
- 详细地址: 704-1 Deer Park Crescent, Toronto, M4V 3C4, Ontario, Canada
- 厨房: Pass Through, Cork Floor
- 客厅: Combined W/Dining, Laminate, W/O To Terrace
- 挂盘公司: Royal Lepage Real Estate Services Ltd. - Disclaimer: The information contained in this listing has not been verified by Royal Lepage Real Estate Services Ltd. and should be verified by the buyer.

