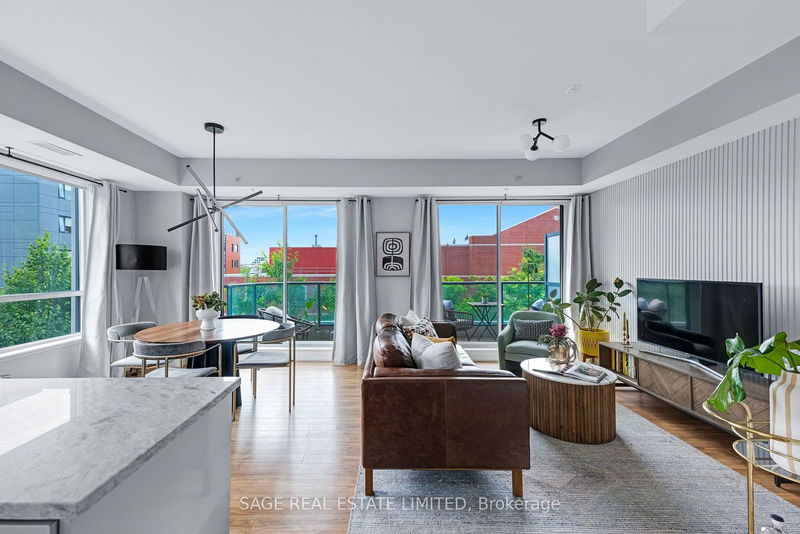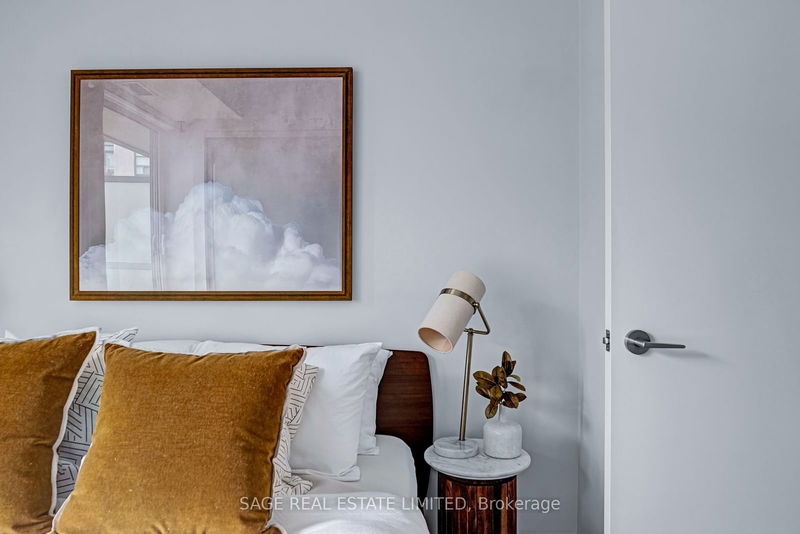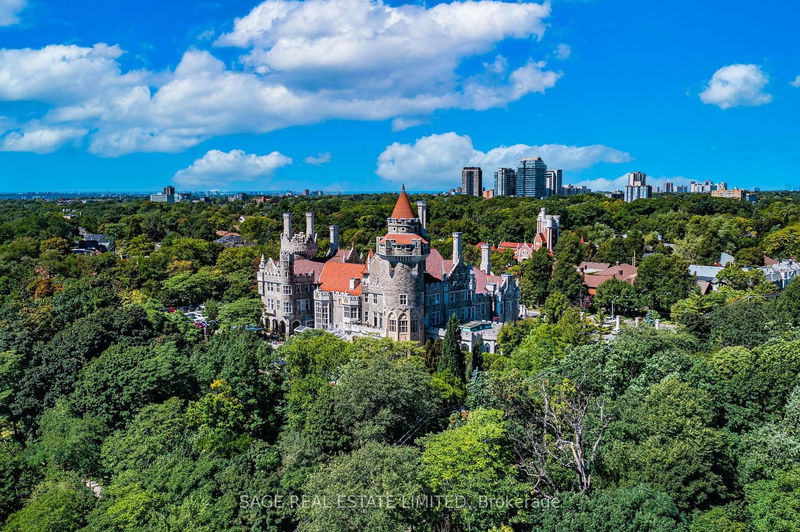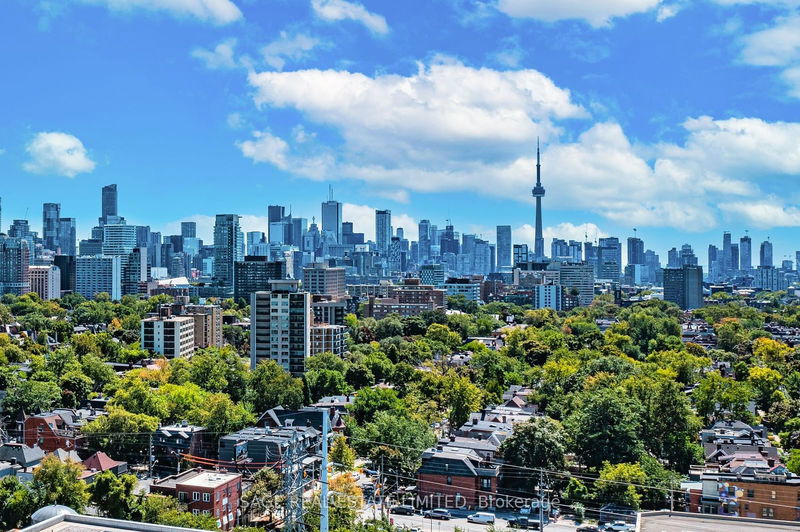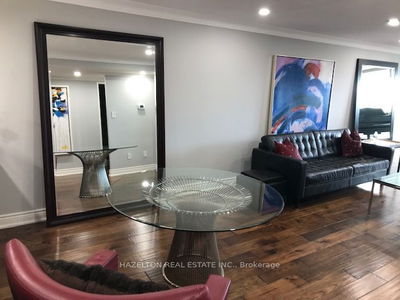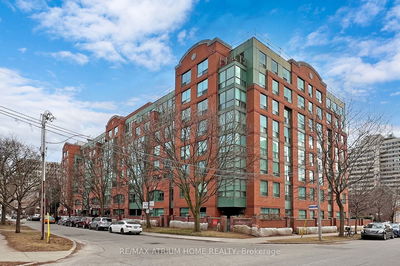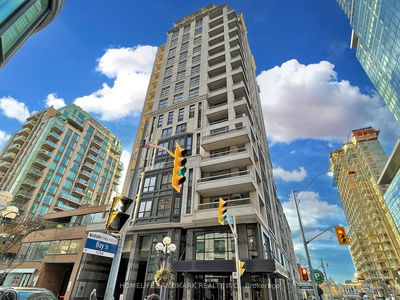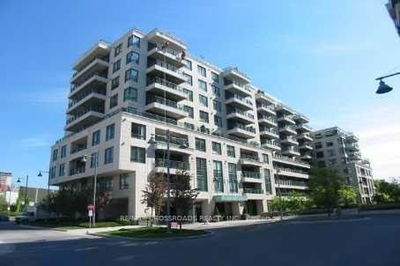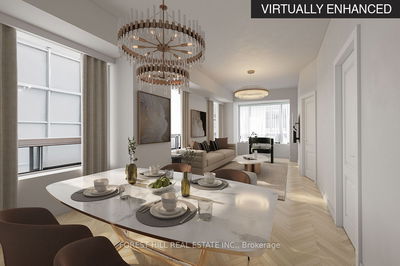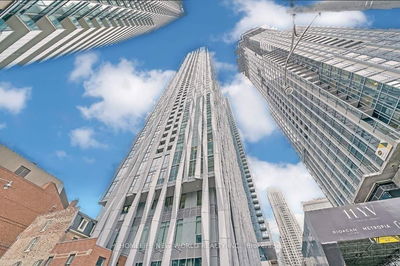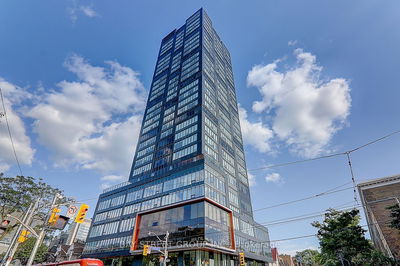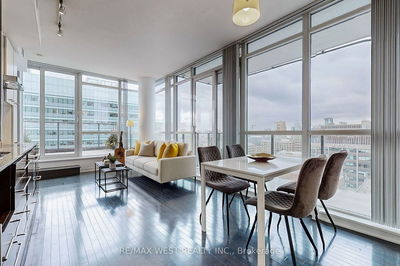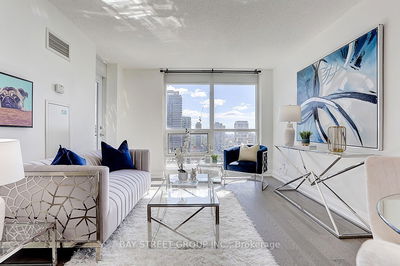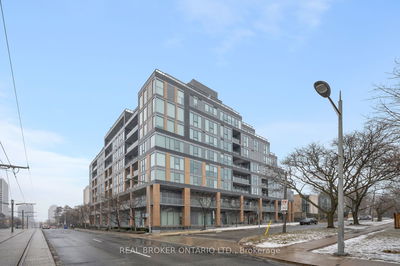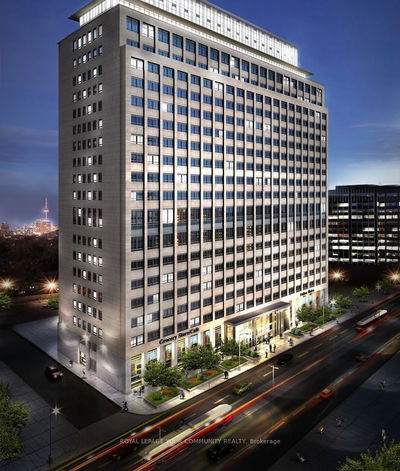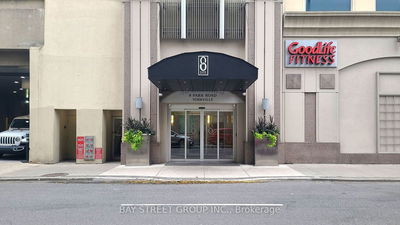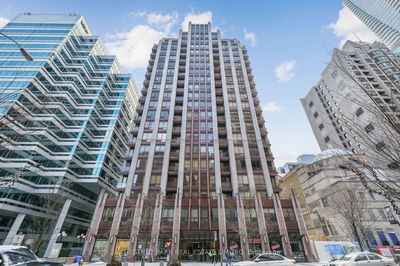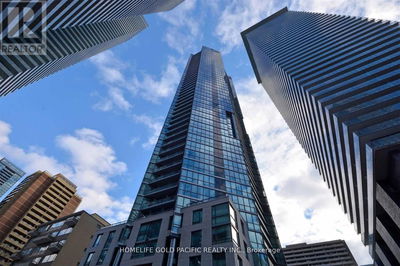There's a rumbling in your heart - a thunderous desire for more. You've already seen the same old, dark and narrow condos and they just don't vibe. Finding this one is like pulling a rabbit from a hat! This south west corner suite, lined with large windows, is brushed in golden sunshine from dawn to dusk and charms with magical Casa Loma views. Originally a 2-bedroom, this conversion is a one-of-a-kind floorplan that impresses with its oversized living space, true dining area and 9ft ceilings. It's complete with a custom quartzite designer kitchen island and upgraded bathrooms. This boutique building (7 floors) is tucked away amongst the tall green trees that feel like escaping the city, even though you're steps to Dupont Subway Station & a short stride to Yorkville & Summerhill. Pour a drink and bask in the evening glow on your west-facing terrace, a favourite quiet corner to chat with a friend, or read a book after work. Plus there's a second south facing balcony off the bedroom if you're looking to sneak away. Fashioned for effortless entertaining, endless light and located in prime real estate territory, this find is your lucky wildcard.
详情
- 上市时间: Tuesday, July 02, 2024
- 3D看房: View Virtual Tour for 306-377 Madison Avenue
- 城市: Toronto
- 社区: Casa Loma
- 详细地址: 306-377 Madison Avenue, Toronto, M4V 3E1, Ontario, Canada
- 厨房: B/I Appliances, Large Window, Custom Counter
- 客厅: Large Window, Combined W/Dining, W/O To Balcony
- 挂盘公司: Sage Real Estate Limited - Disclaimer: The information contained in this listing has not been verified by Sage Real Estate Limited and should be verified by the buyer.



