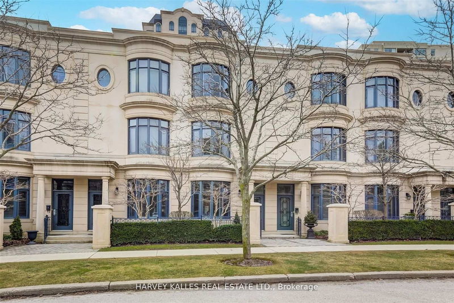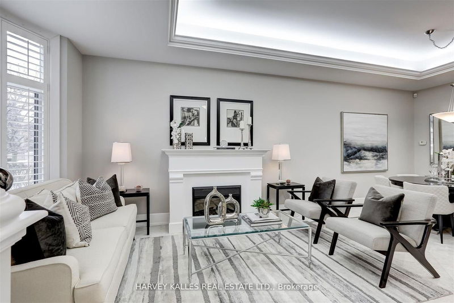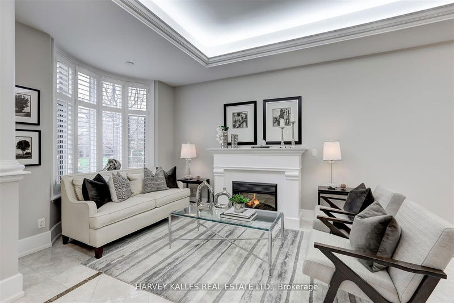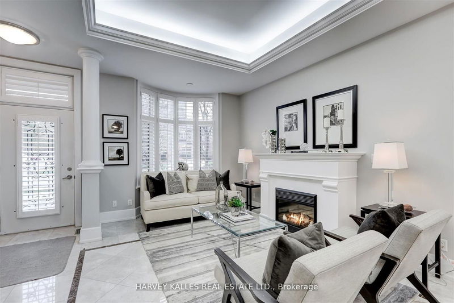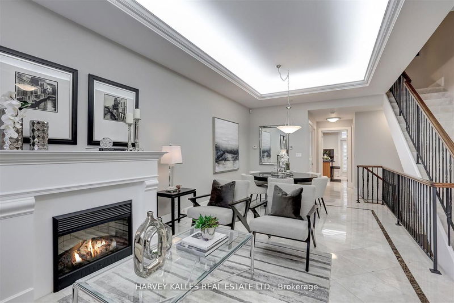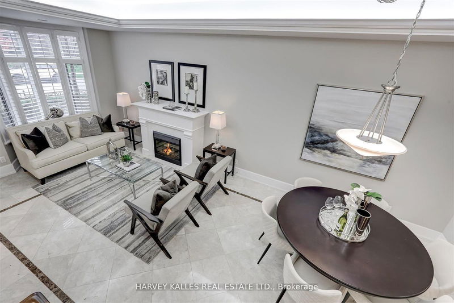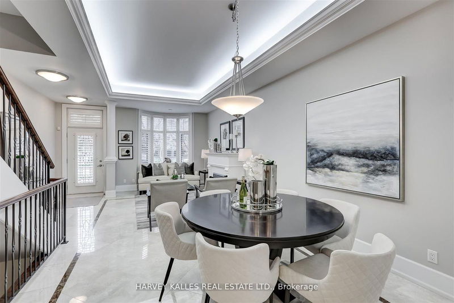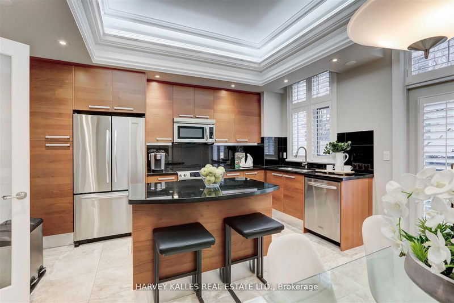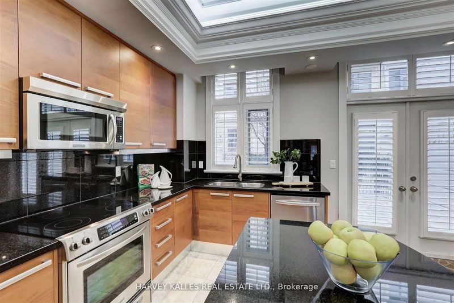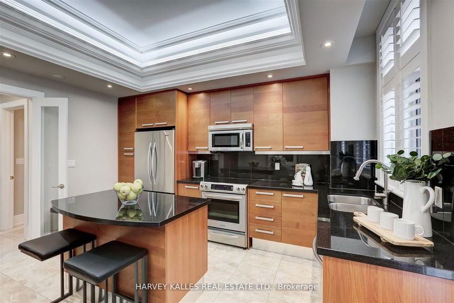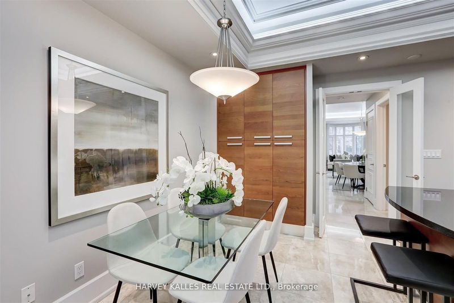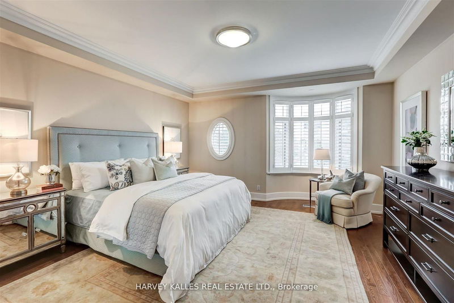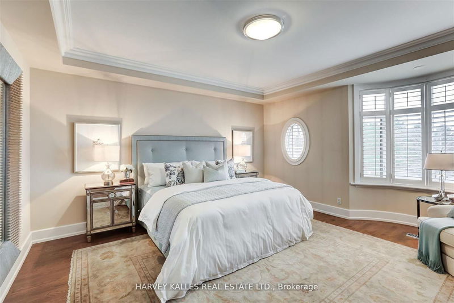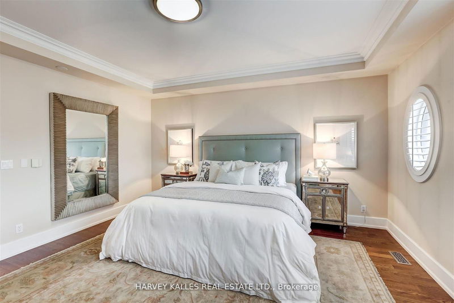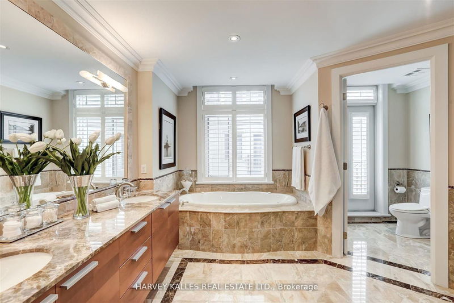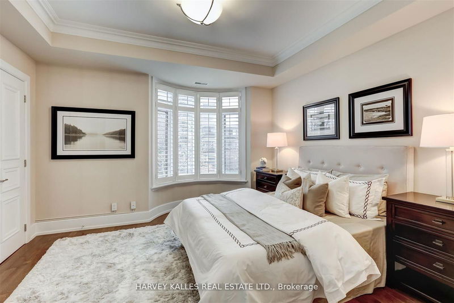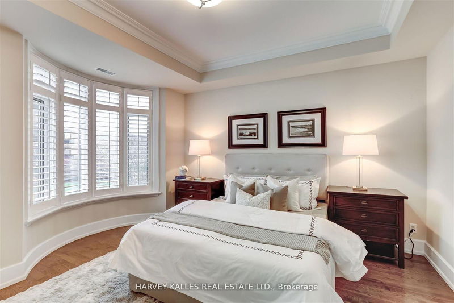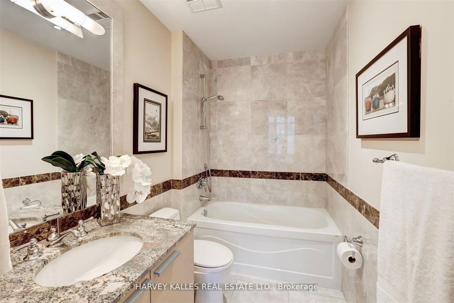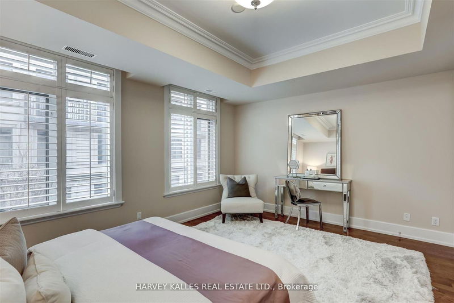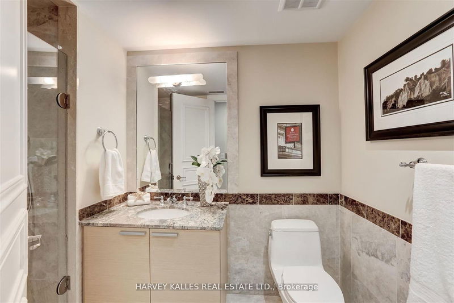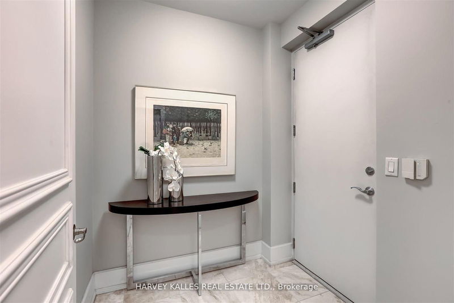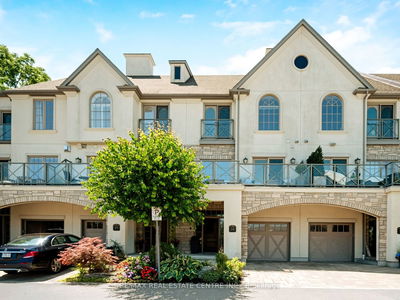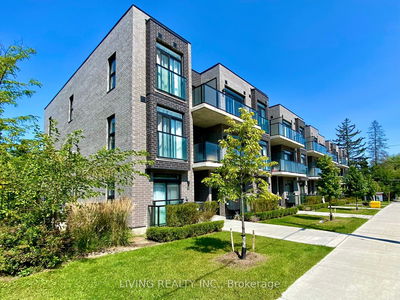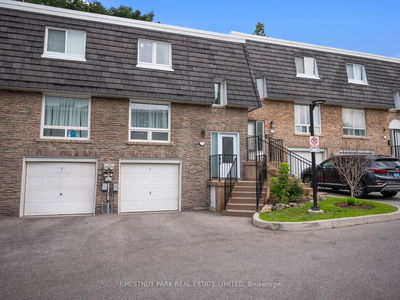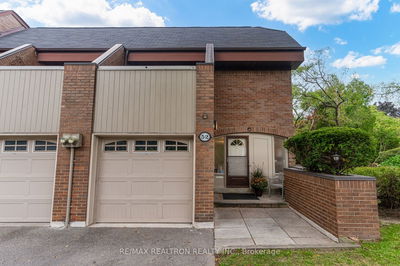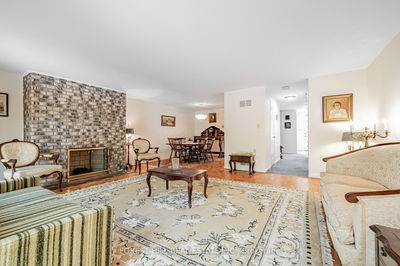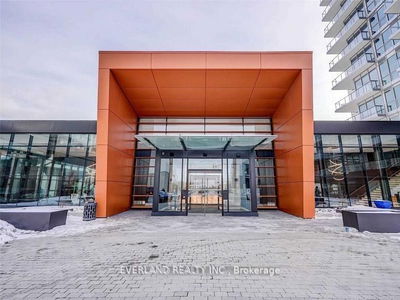Rarely Offered St. Gabriel Lanes Townhome. Builders Model Suite This Exquisite & Meticulously Detailed 3+1 Bed, 5 Bath Home Built By Shane Baghai Boasts Over 3000 SF Of Living Space And Features A Private Elevator Providing Access To All Levels, Luxurious Living & Dining Areas, Gourmet Chef Inspired Eat-In Kitchen With Center Island, Custom Italian Cabinetry, Granite Countertops, SS Appliances And A Walk-Out To A Private Patio. Retreat To A Third Floor Primary Bedroom Oasis With Walk-In Closets, Generous Sleeping Quarters & A Spa-Like 6-Pc Ensuite With W/O To A Private Terrace. Additional Features & Upgrades Include Expansive LL Family/Media Room, Laundry Room, Harwood & Marble Flooring Throughout ,Crown Moulding, Recessed Lighting, Custom Closets, 2 Parking Spots With Direct Access From Garage, Gas BBQ Hook-Up, Ample Storage & CVAC. Just Steps To Bayview Village, Subway & Mere Minutes To Major Highways (401/404/407), Hospital, Schools, Amenities, Recreation, Parks & More!
详情
- 上市时间: Tuesday, September 03, 2024
- 3D看房: View Virtual Tour for Th-5-23 Elkhorn Drive
- 城市: Toronto
- 社区: Bayview Village
- 交叉路口: Bayview/Sheppard
- 详细地址: Th-5-23 Elkhorn Drive, Toronto, M2K 3E8, Ontario, Canada
- 客厅: Marble Floor, Fireplace, Bay Window
- 厨房: Eat-In Kitchen, Centre Island, W/O To Patio
- 家庭房: Marble Floor, 2 Pc Bath
- 挂盘公司: Harvey Kalles Real Estate Ltd. - Disclaimer: The information contained in this listing has not been verified by Harvey Kalles Real Estate Ltd. and should be verified by the buyer.

