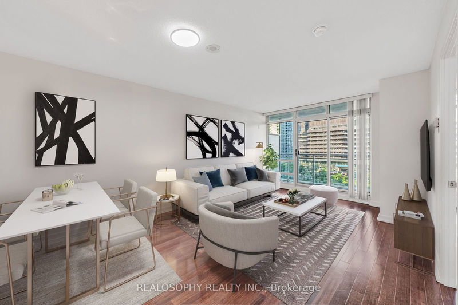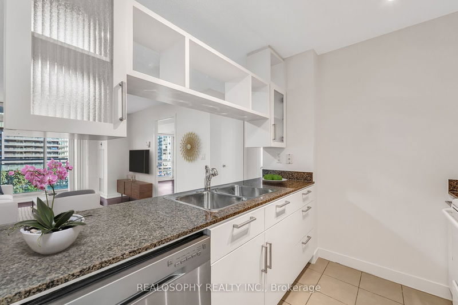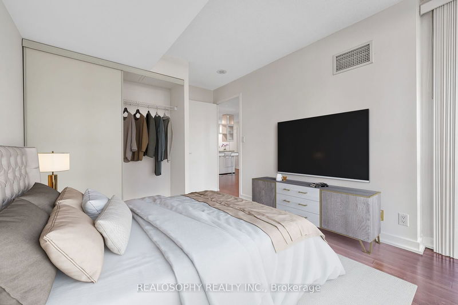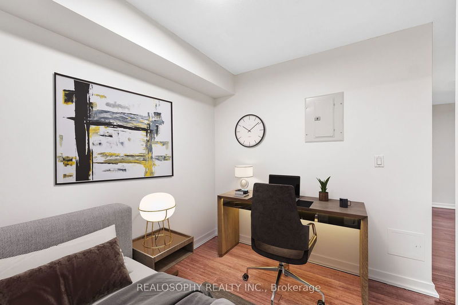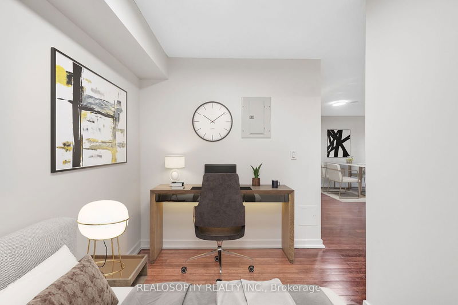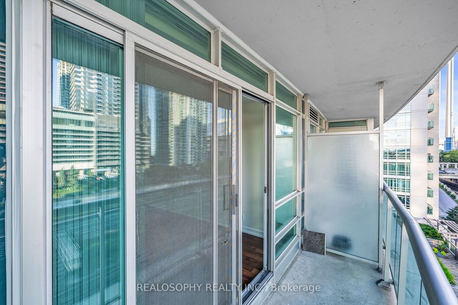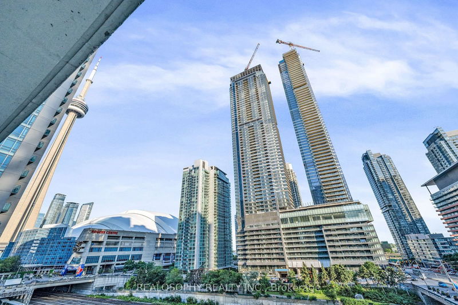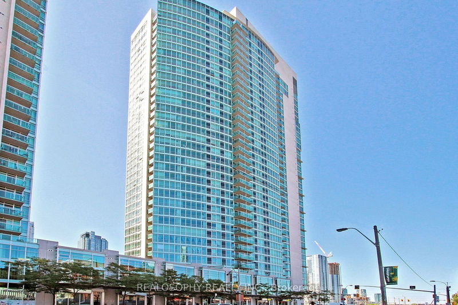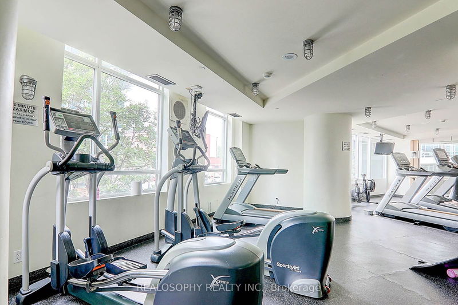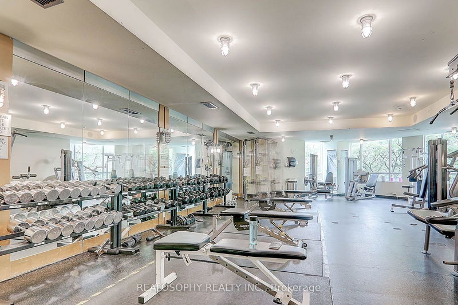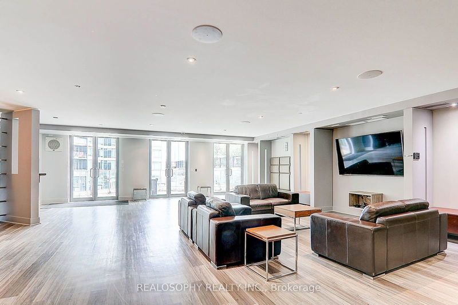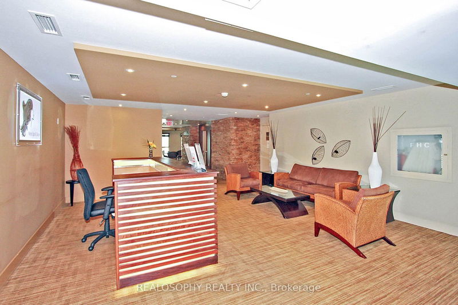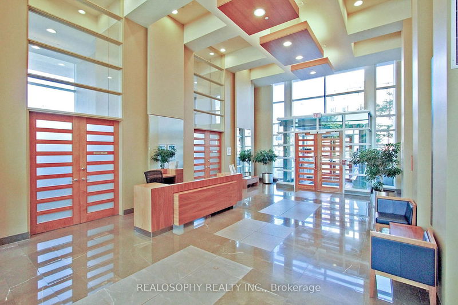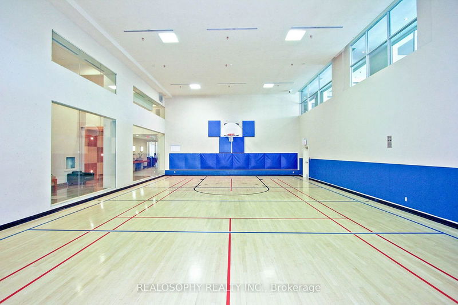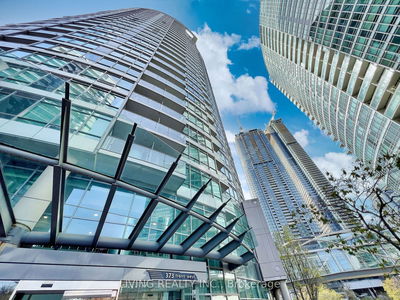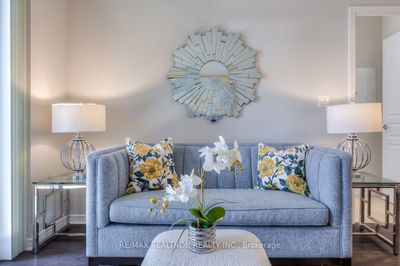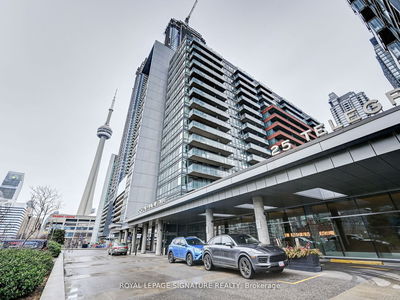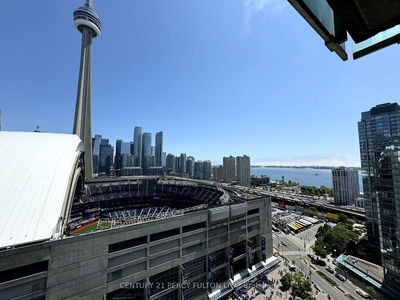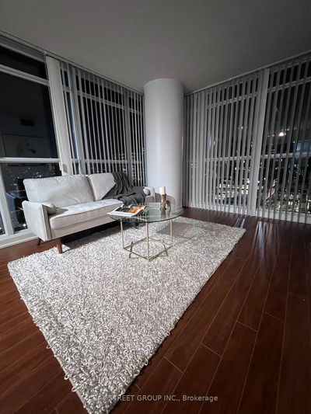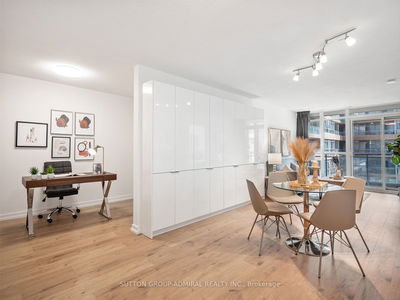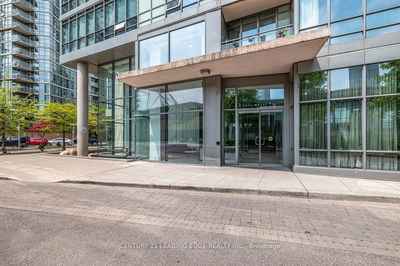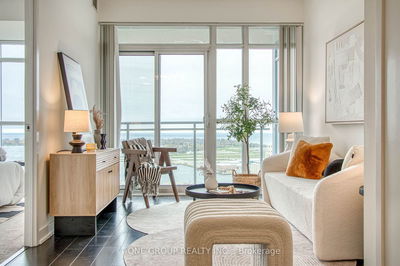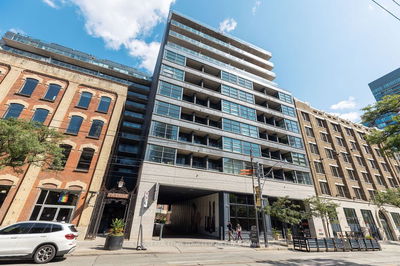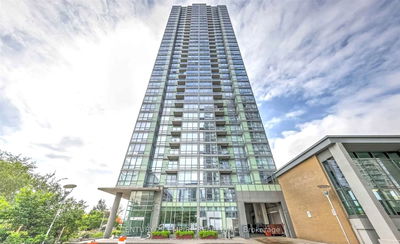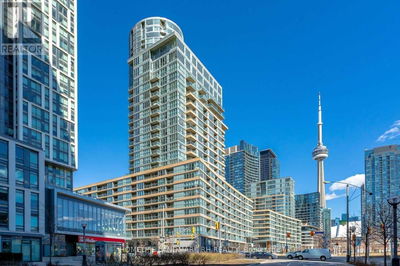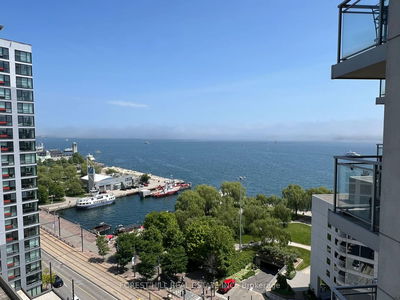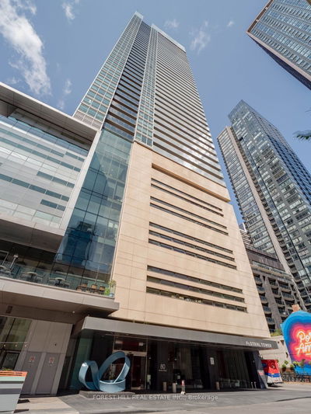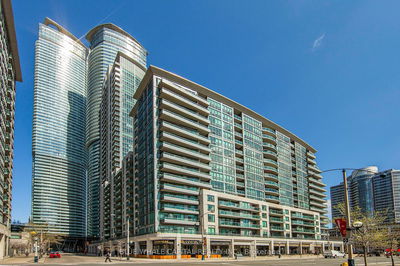Welcome to this beautiful south-facing unit at Apex at Cityplace. Featuring 1 bedroom plus a large den - the den can be converted to a second bedroom! Enjoy the elegance of hardwood flooring throughout and an open concept layout that maximizes space and comfort. Inviting foyer with a deep closet, offering practical storage solutions right from the start. A well-appointed 4-piece bathroom complements the functional design. The kitchen boasts a central island, ample storage, stainless steel appliances (fridge and dishwasher). Floor-to-ceiling windows flood the space with natural light. Step out onto the private balcony, a serene outdoor retreat perfect for enjoying fresh air and morning coffee. World class amenities include: 24 Hrs Concierge, Visitor Parking, Indoor Pool, BBQ Area, Half Basketball Court, Fitness Facilities, Recreational Lounge, Steam Room, Hollywood Style Screening Theatre, Business Centre, Guest Suite & Party Room, ensuring residents enjoy a truly luxurious lifestyle! Conveniently located steps away from Toronto's Harbourfront, CN Tower, Rogers Centre, Ripley's Aquarium, Union Station, Financial and entertainment districts, as well as the city's finest restaurants and lounges.
详情
- 上市时间: Monday, July 22, 2024
- 城市: Toronto
- 社区: Waterfront Communities C1
- 交叉路口: Front St West /Spadina Avenue
- 详细地址: 812-397 Front Street W, Toronto, M5V 3S1, Ontario, Canada
- 客厅: Hardwood Floor, W/O To Balcony, Combined W/Dining
- 厨房: Tile Floor, Granite Counter, Open Concept
- 挂盘公司: Realosophy Realty Inc. - Disclaimer: The information contained in this listing has not been verified by Realosophy Realty Inc. and should be verified by the buyer.


