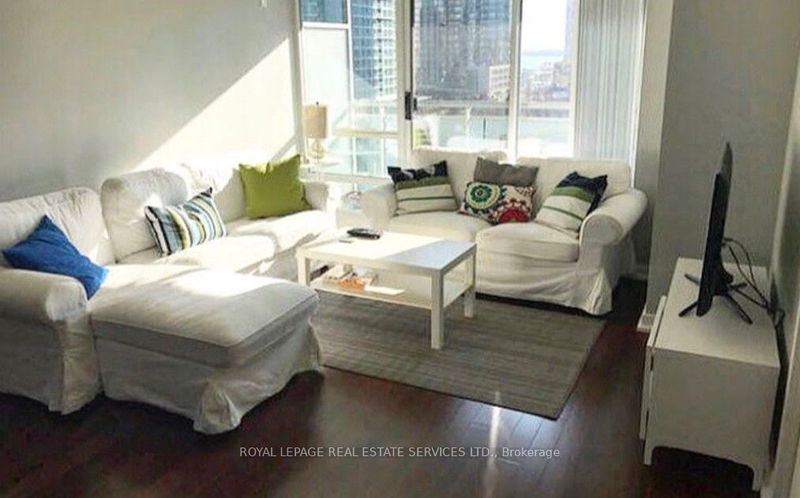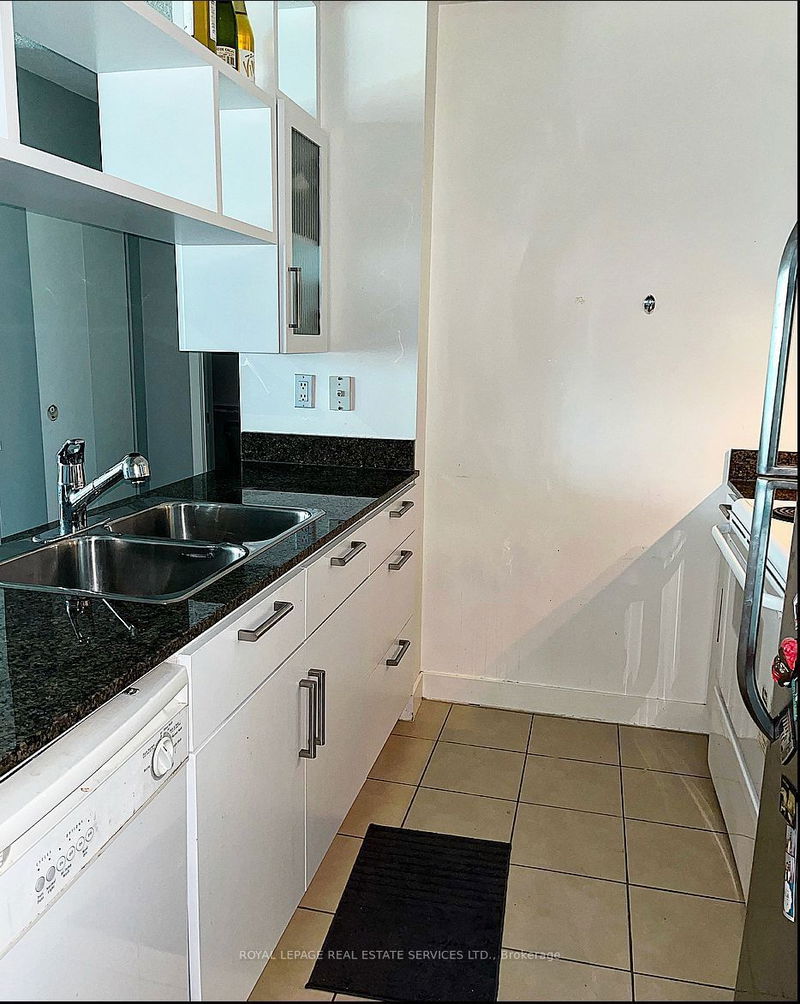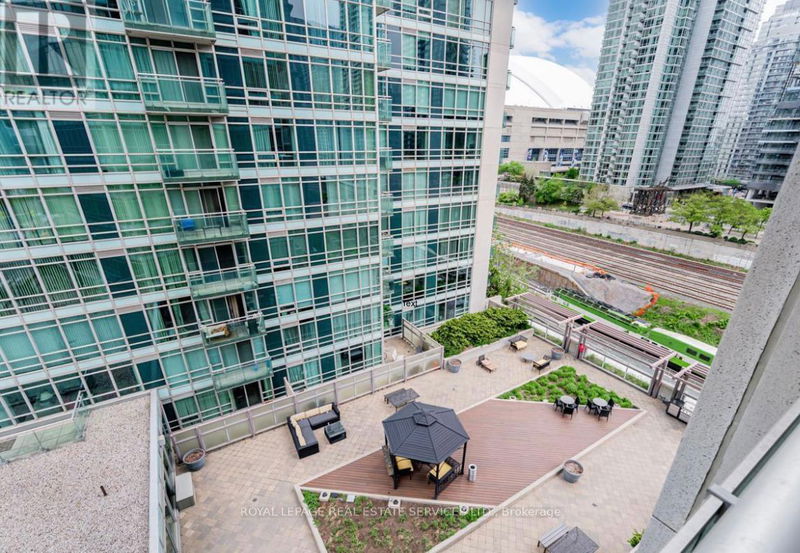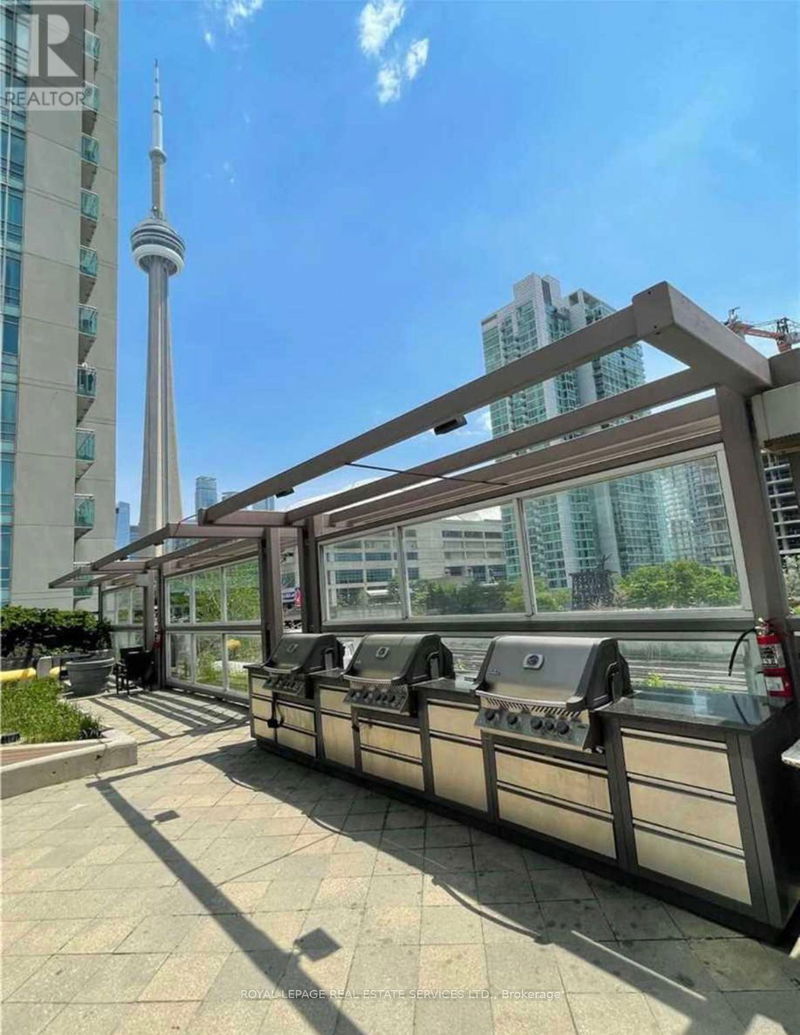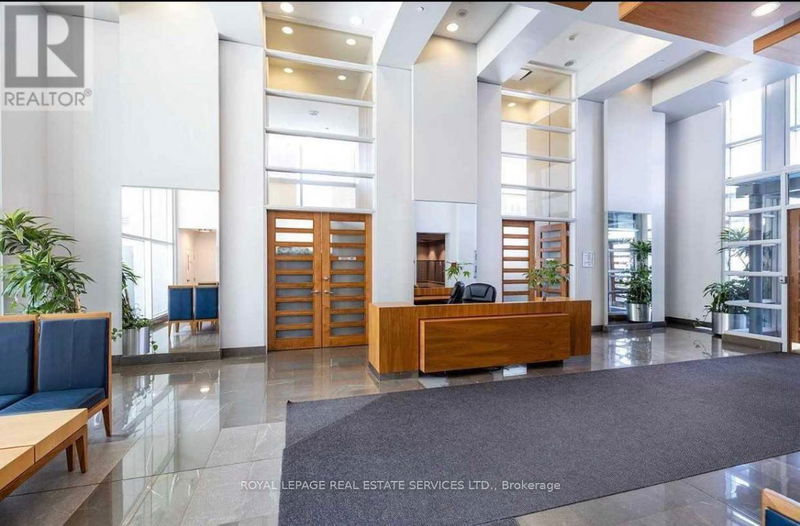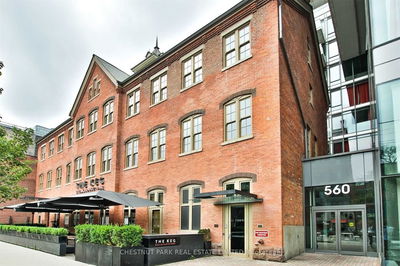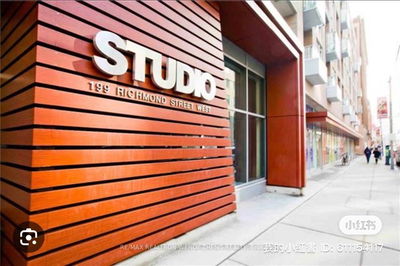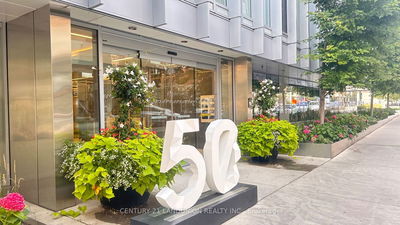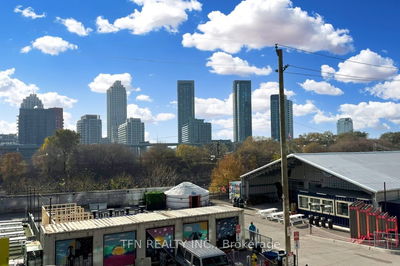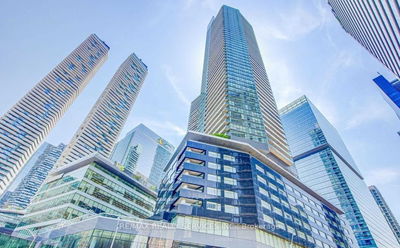LOCATION Heart of Downtown Toronto - Front & Spadina - Spacious 1 bedroom + den, Bright & South Facing Lake View. The Suite is 696 Sqft of Functional Living Space + 42 Sqft Balcony. Bigger than usual Den serving as a 2nd Bedroom with a Curtain Separator or potential sliding door. The Den fits a twin bed, desk & wardrobe. Including Parking on P2 close to the elevator and a big Locker on P4. The kitchen was recently renovated. The suite includes heat, hydro, water. Amenities Include: 24Hr Concierge, Indoor Pool, Sauna, Hair Salon, Basketball Court, Gym, Party Room, BBQ and Visitor Parking. Attractions: 510 TTC Streetcar stops at your doorstep, walk to Path, 24hrs Rabba Grocery, 10 minute walk to Union Station, 3 minutes to CN Tower & Rogers Center. Walking distance to restaurants, bars, financial district and the Well. Available as of August 1st 2023.
详情
- 上市时间: Thursday, June 01, 2023
- 城市: Toronto
- 社区: Waterfront Communities C1
- 交叉路口: Front St W & Spadina
- 详细地址: 812-397 Front Street W, Toronto, M5V 3S1, Ontario, Canada
- 客厅: Combined W/Dining
- 厨房: Main
- 挂盘公司: Royal Lepage Real Estate Services Ltd. - Disclaimer: The information contained in this listing has not been verified by Royal Lepage Real Estate Services Ltd. and should be verified by the buyer.

