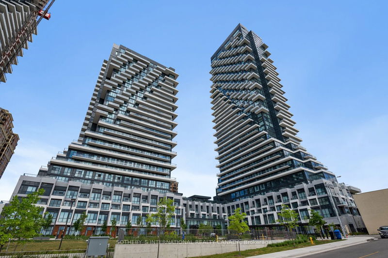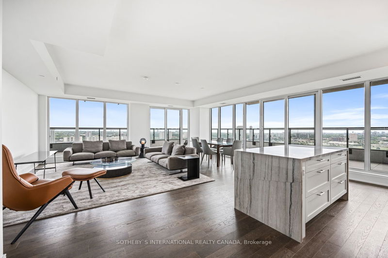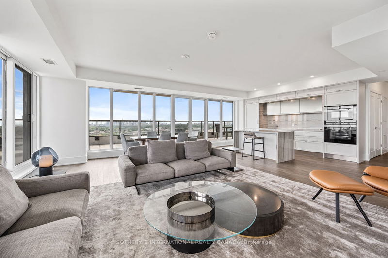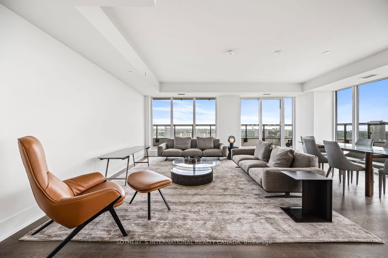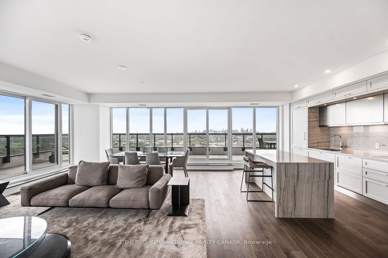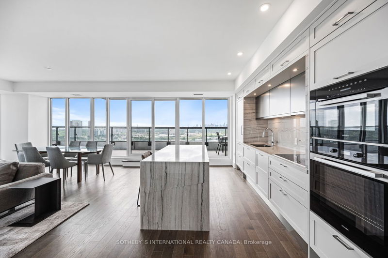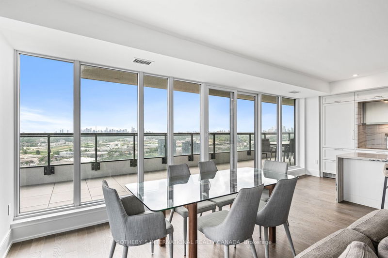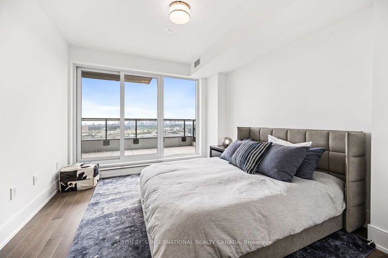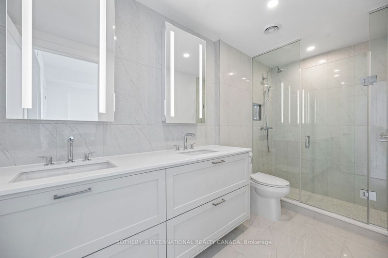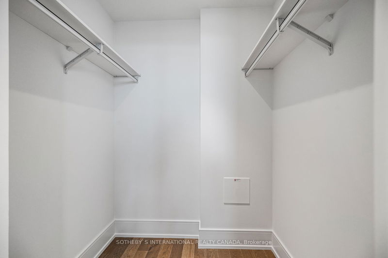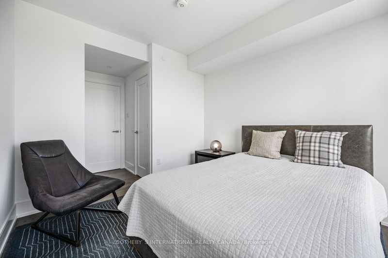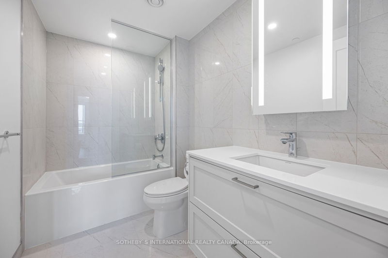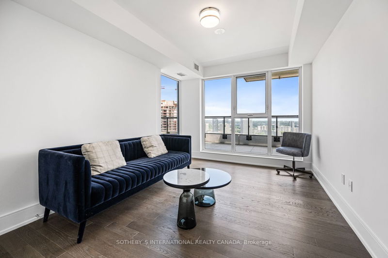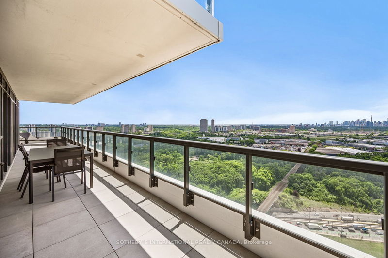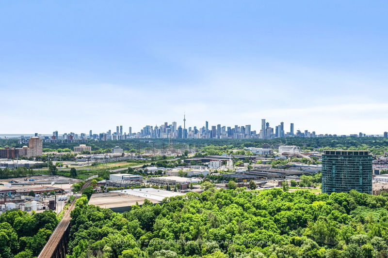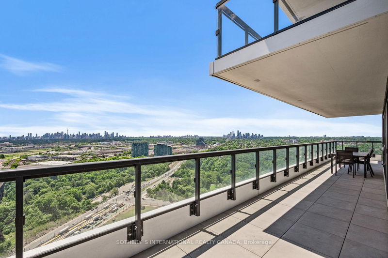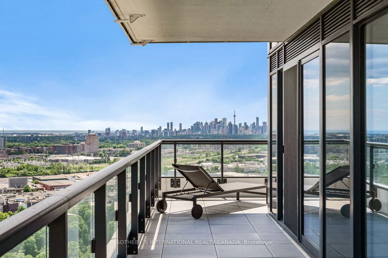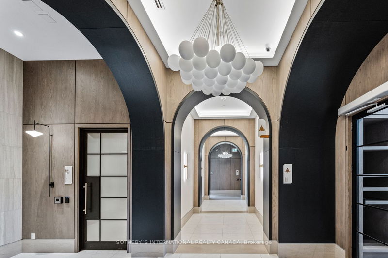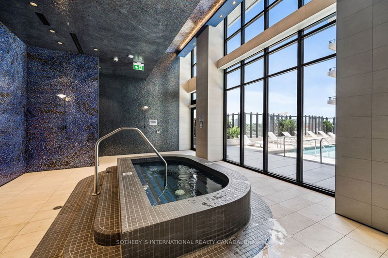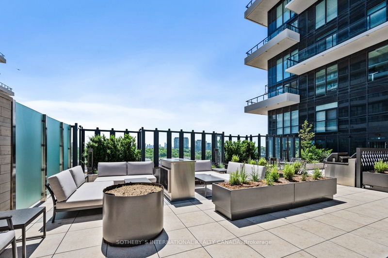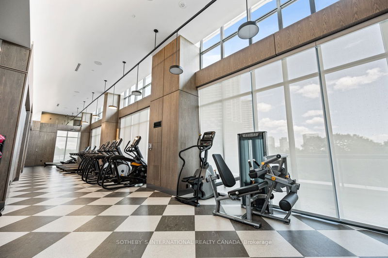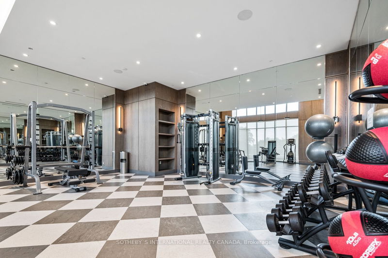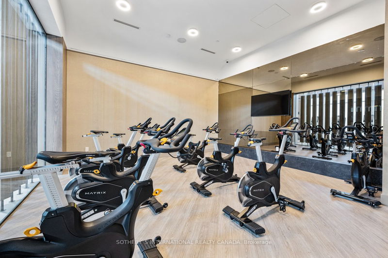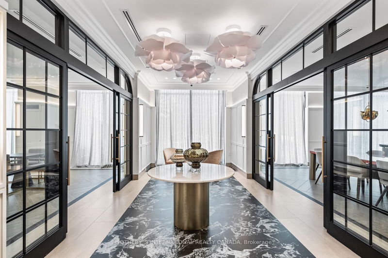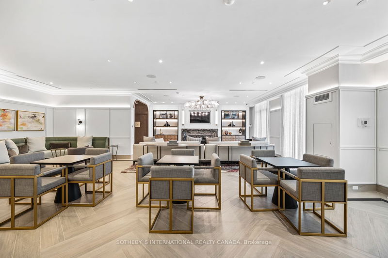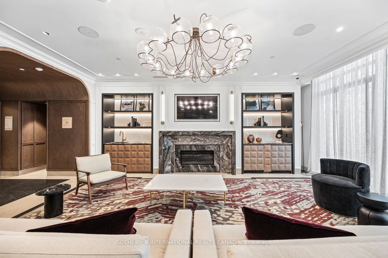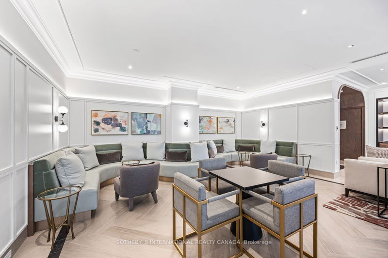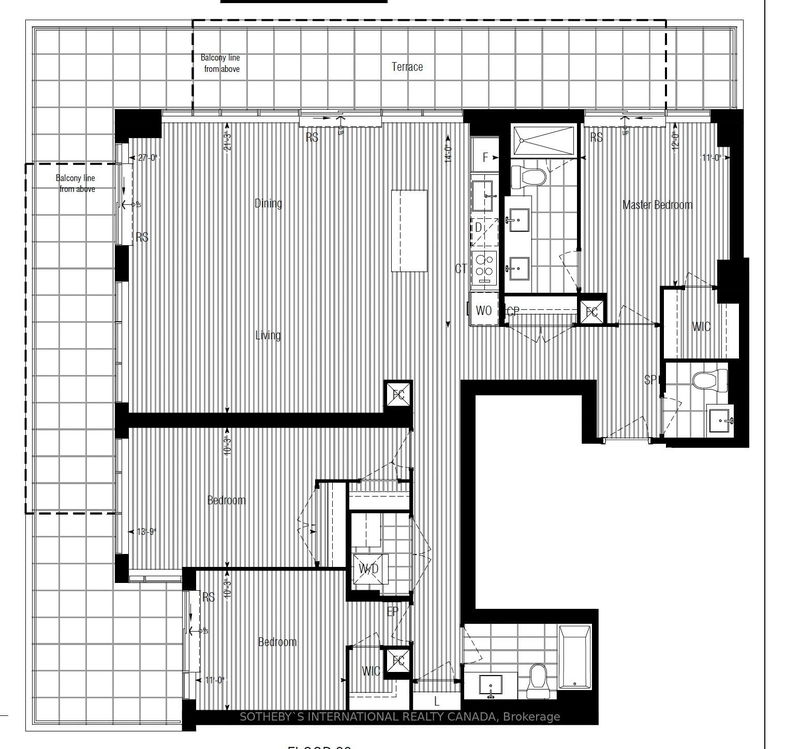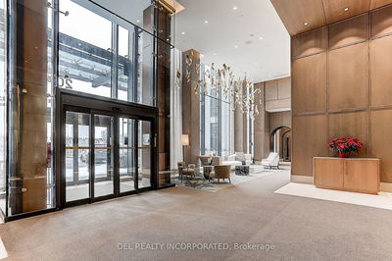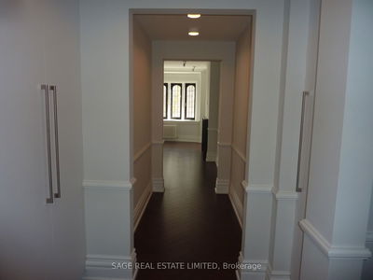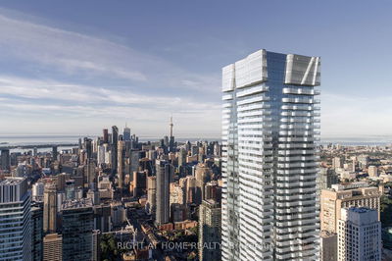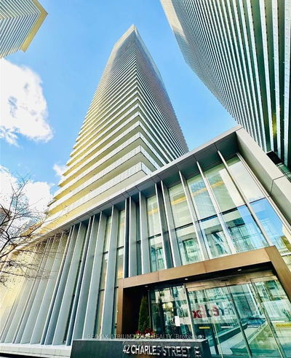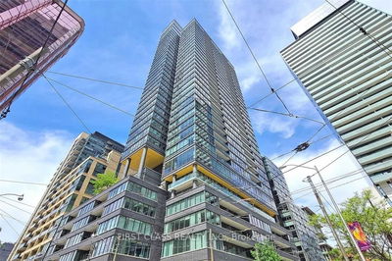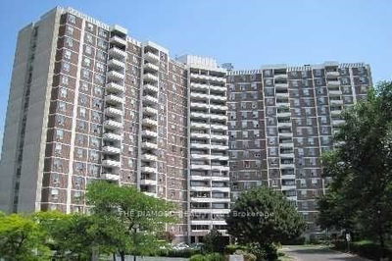Explore sophisticated urban living in this brand new 3-bedroom, 3-bathroom, 1655 sq ft executive suite with 1 parking in one of the most luxurious developments in the city! Ideal location, Auberge on the Park is Surrounded by Toronto's most exclusive North York neighbourhoods! Boasting a luxurious art deco design & essential amenities this residence promises a distinctive blend of class, comfort & convenience. This sunlit corner suite boasts an array of floor-to-ceiling windows providing an abundance of natural light & breathtaking southeast views of the Toronto Skyline. Experience luxury living in this thoughtfully designed condo featuring an open-concept floor plan, seamlessly blending the living, dining, & kitchen areas, perfect for both entertaining & daily living. The flow continues outdoors with 2 oversized terraces (approx 700 sq ft) overlooking Toronto, offering exceptional exterior living spaces. The chef's kitchen features high-end Miele appliances, an oversized island with a quartz waterfall feature & counter top, breakfast seating, custom quartz backsplash & ample cabinetry. Enjoy 3 spacious bedrooms, including a primary suite with a 5-piece ensuite, large walk-in closet with stunning south views, while the 2 additional bedrooms, each with generous closet space & picturesque east views, are thoughtfully situated on the opposite side of the unit for added privacy. Additional features include: 9ft ceilings, luxury hardwood floors throughout; an ensuite laundry, ample storage space & pot lights. Enjoy seamless access to the LRT, Shops at Don Mills, restaurants, big box stores & parks. Seize this incredible opportunity to make Auberge on the Park your home!
详情
- 上市时间: Tuesday, July 16, 2024
- 城市: Toronto
- 社区: Banbury-Don Mills
- 交叉路口: Eglinton Ave E & Leslie St
- 详细地址: 2909-30 Inn On The Park Drive, Toronto, M3C 0P7, Ontario, Canada
- 客厅: Hardwood Floor, Combined W/Dining, W/O To Terrace
- 厨房: Hardwood Floor, Quartz Counter, B/I Appliances
- 挂盘公司: Sotheby`S International Realty Canada - Disclaimer: The information contained in this listing has not been verified by Sotheby`S International Realty Canada and should be verified by the buyer.

