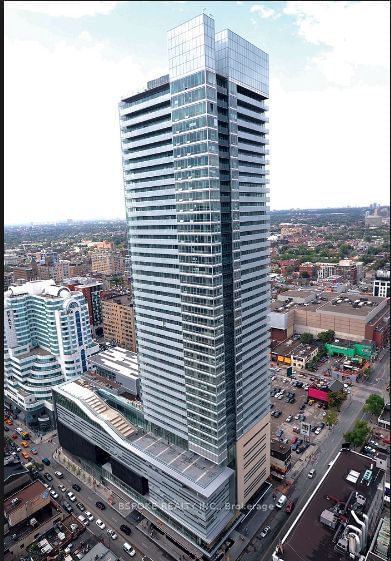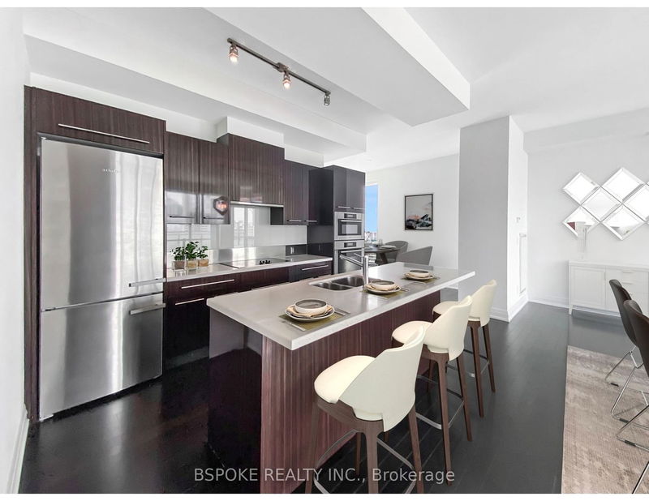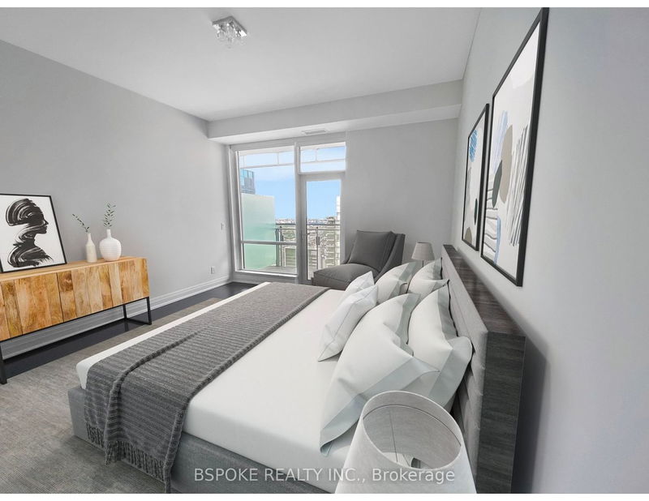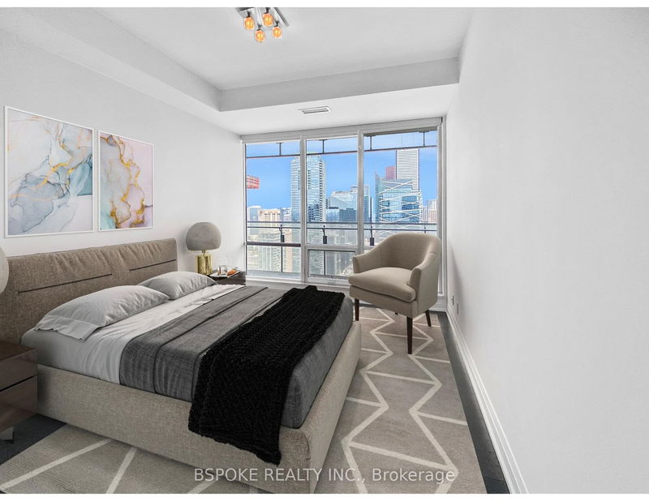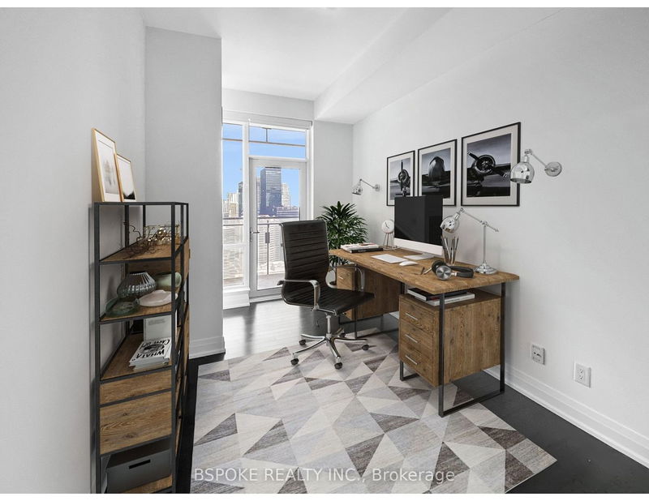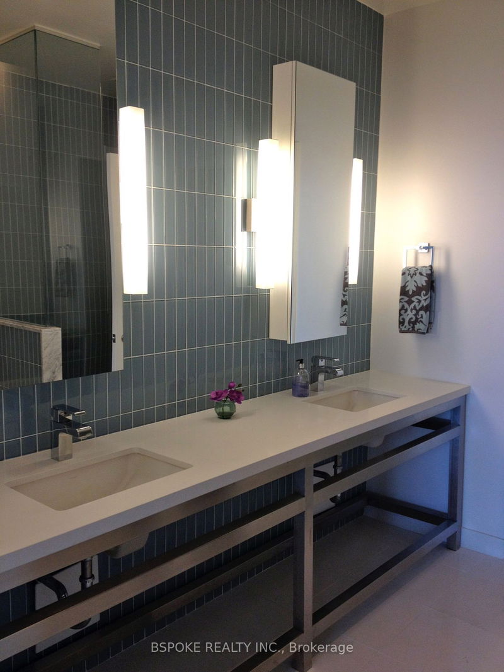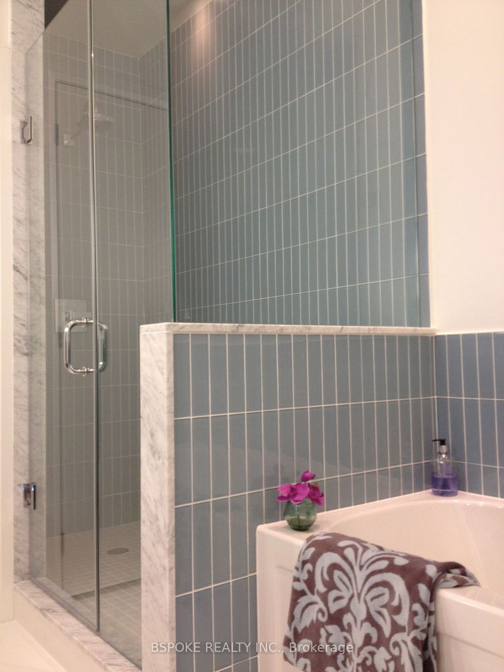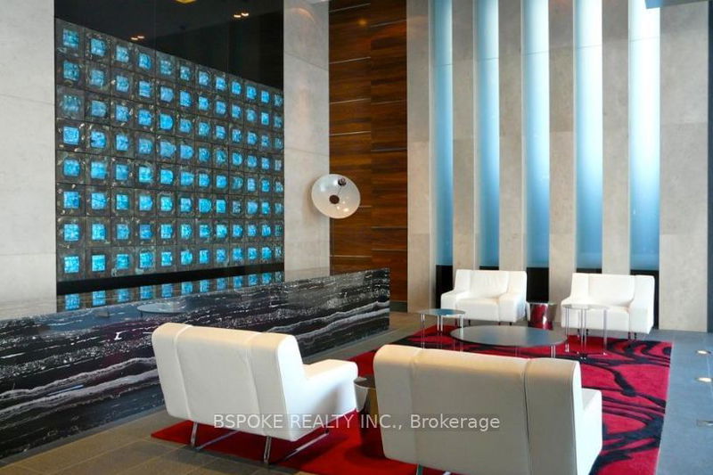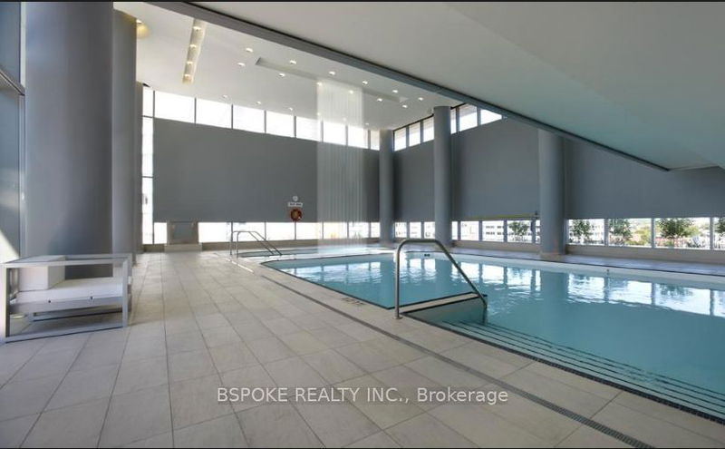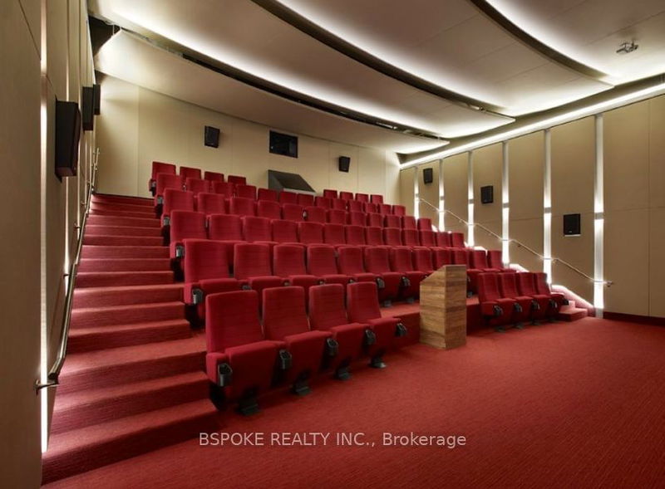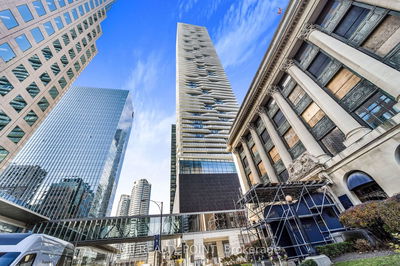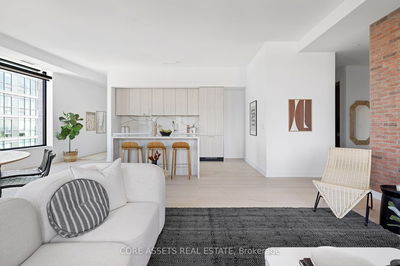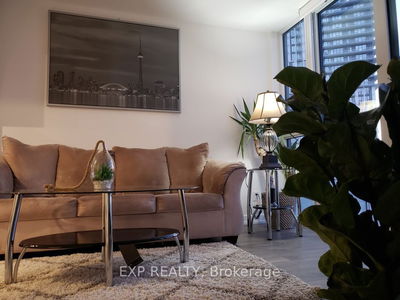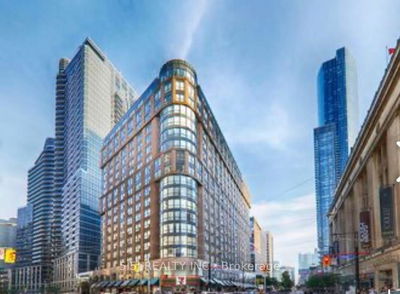Welcome to 80 John St, Toronto's premier condominium residence, where luxury meets comfort. This 1640 sq ft corner unit features a well-designed layout w/ split bedrooms and a versatile den/bedroom. W/ 10-foot ceilings, the space feels airy and bright, complemented by a sleek kitchen w/ Miele appliances and a spacious breakfast nook. The primary bedroom features a walk-in closet and 5 pc ensuite, w/ direct balcony access for breathtaking city views. Mirrored closets enhance brightness in the additional bedrooms, adorned w/ rich chocolate hardwood floors. Amenities include a 24-hr concierge, media room, boardroom, 50-seat screening theatre, fitness centre, indoor pool, hot tub, and outdoor terrace w/ barbecues. Elevator access to TIFF, a private lobby, and proximity to Entertainment District landmarks offer sophistication and relaxation.
详情
- 上市时间: Tuesday, March 05, 2024
- 城市: Toronto
- 社区: Waterfront Communities C1
- 交叉路口: King / John
- 详细地址: 4306-80 John Street, Toronto, M5V 3X4, Ontario, Canada
- 客厅: Hardwood Floor, Combined W/Dining, W/O To Balcony
- 厨房: Centre Island, Hardwood Floor, B/I Appliances
- 挂盘公司: Bspoke Realty Inc. - Disclaimer: The information contained in this listing has not been verified by Bspoke Realty Inc. and should be verified by the buyer.

