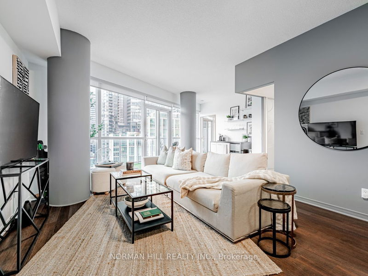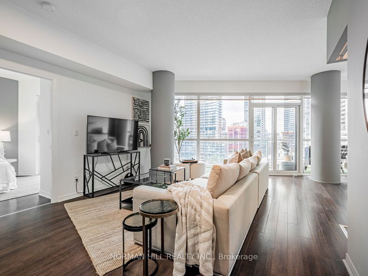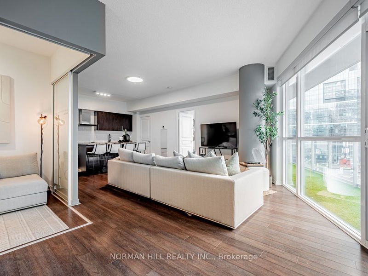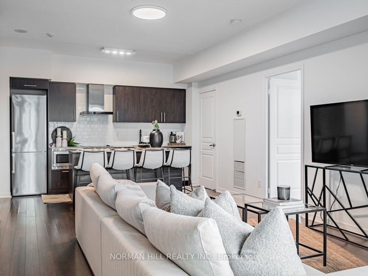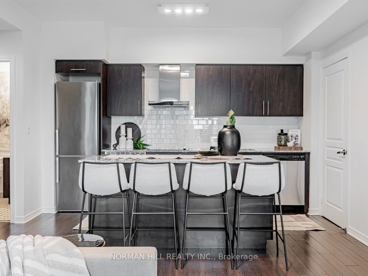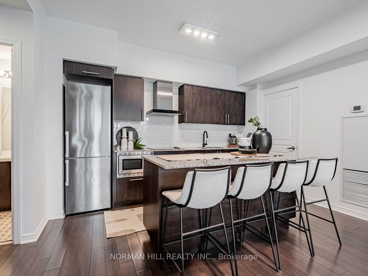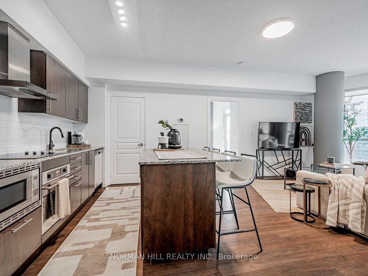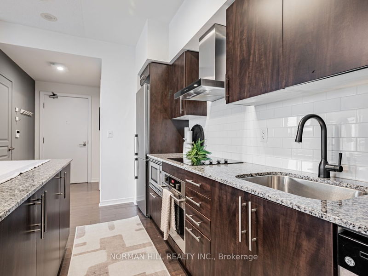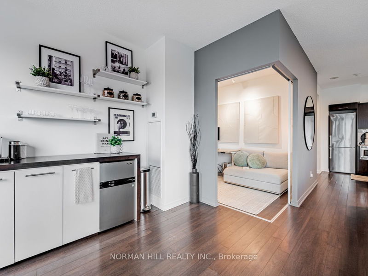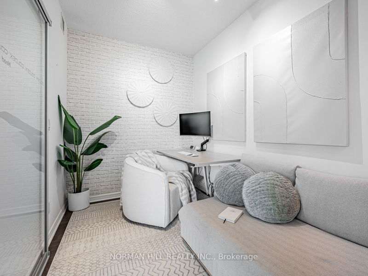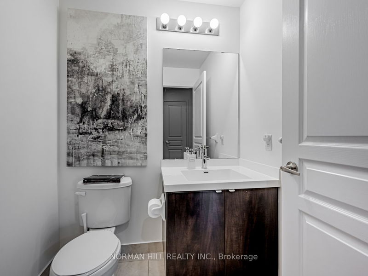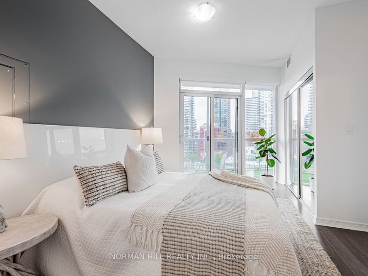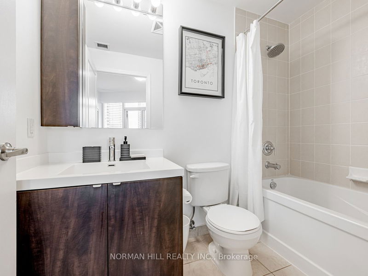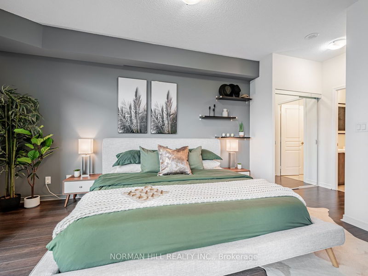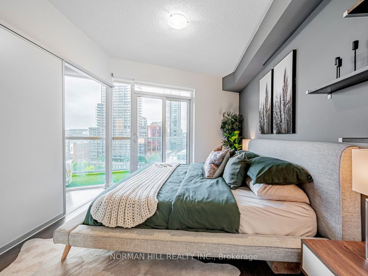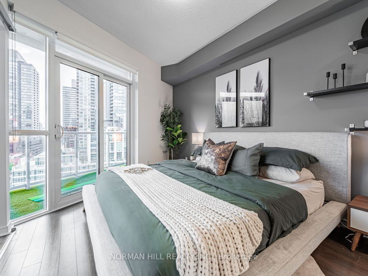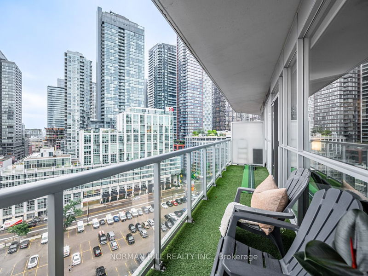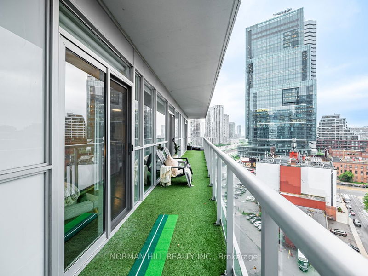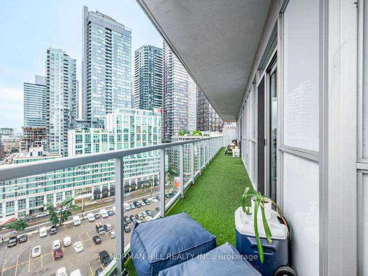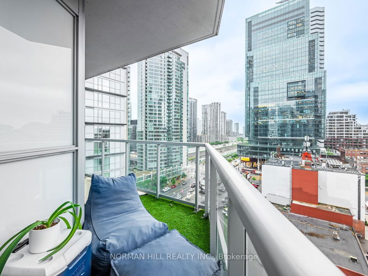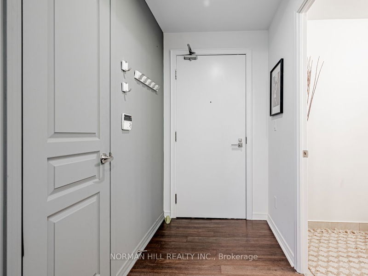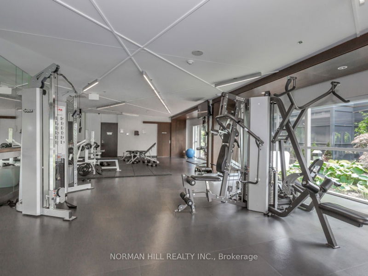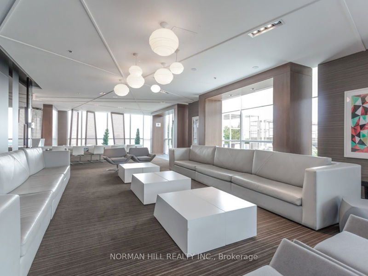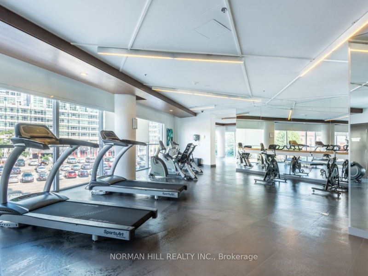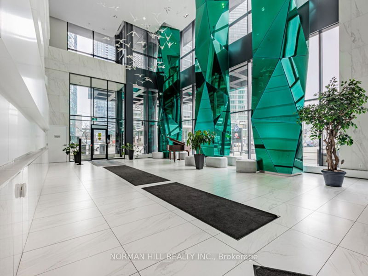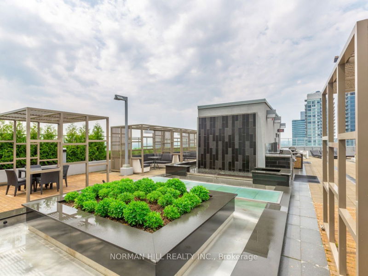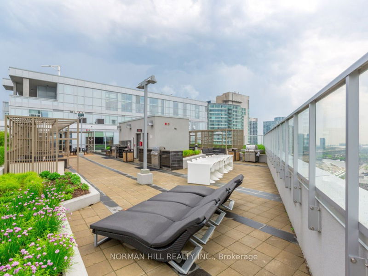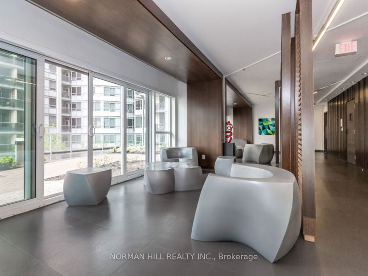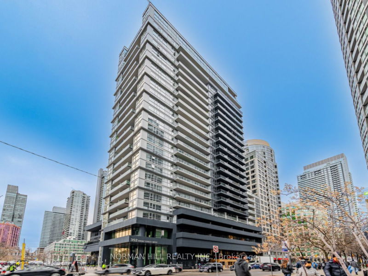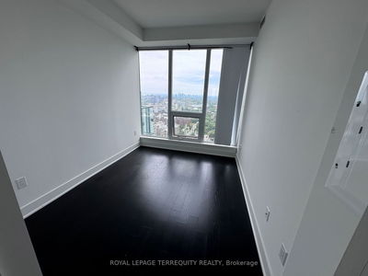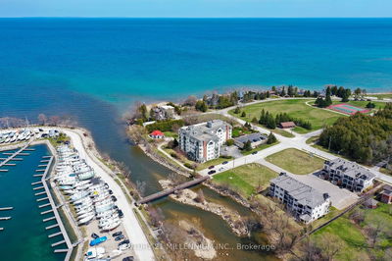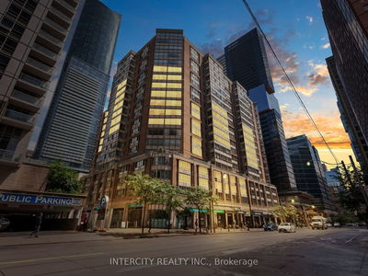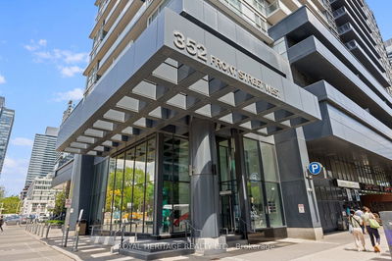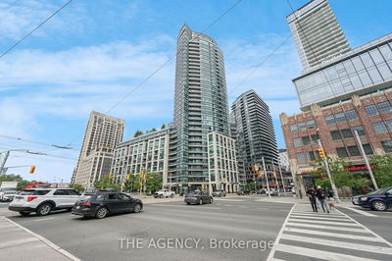Welcome to urban luxury at 1215-352 Front St W in Toronto! This spacious condo offers a unique 3 bathrooms, 2 bedrooms and an encloseable Den in a modern 1,112 sqft floorplan plus a massive 310 sqft wrap-around balcony, providing ample outdoor living space with three sliding door accesses. Enjoy breathtaking exposure overlooking a serene park, flooding the unit with natural light. The open-concept living area is perfect for entertaining, complemented by a fully equipped kitchen with contemporary finishes and high-end appliances. With two large bedrooms, ample closet space, a powder room, 2 ensuite bathrroms and an additional den ideal for a home office or guest room, this condo is designed for comfort and convenience. Located in the heart of Toronto, you'll be close to public transit, shopping, dining, entertainment, and parks. Don't miss the chance to own this remarkable unit in one of Toronto's most desirable neighborhoods.
详情
- 上市时间: Thursday, July 11, 2024
- 3D看房: View Virtual Tour for 1215-352 Front Street W
- 城市: Toronto
- 社区: Waterfront Communities C1
- 详细地址: 1215-352 Front Street W, Toronto, M5V 0K3, Ontario, Canada
- 厨房: Flat
- 客厅: Flat
- 挂盘公司: Norman Hill Realty Inc. - Disclaimer: The information contained in this listing has not been verified by Norman Hill Realty Inc. and should be verified by the buyer.

